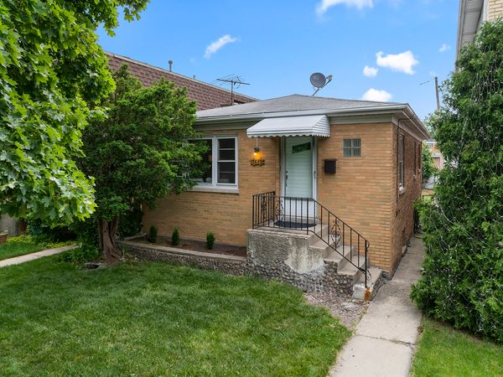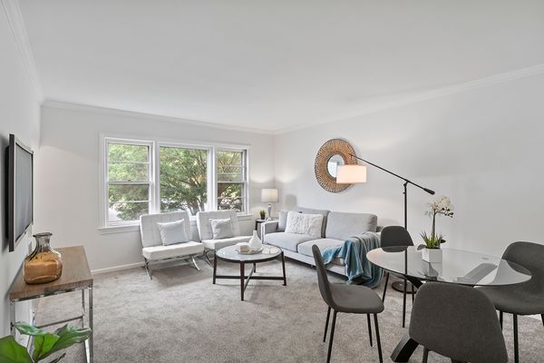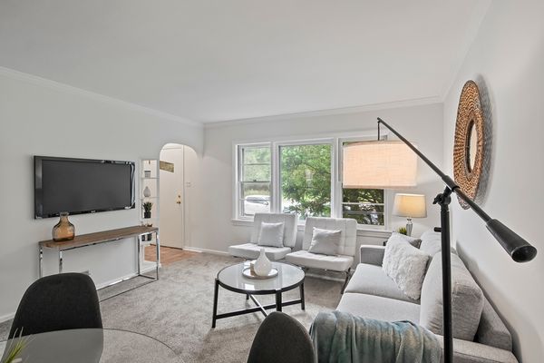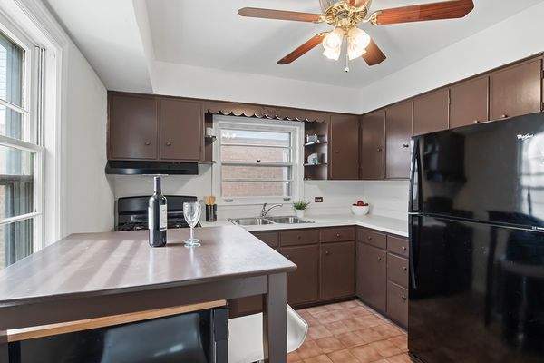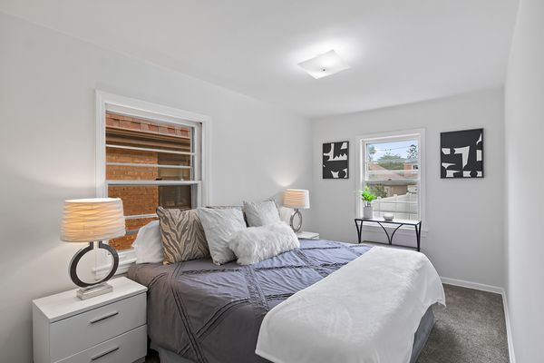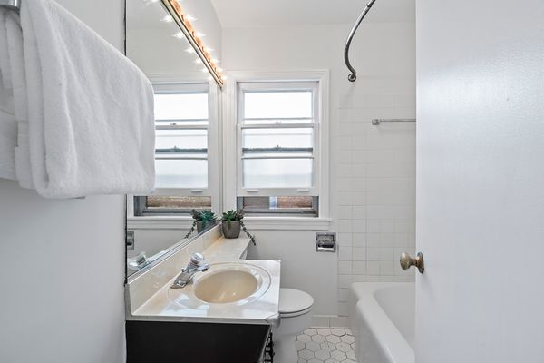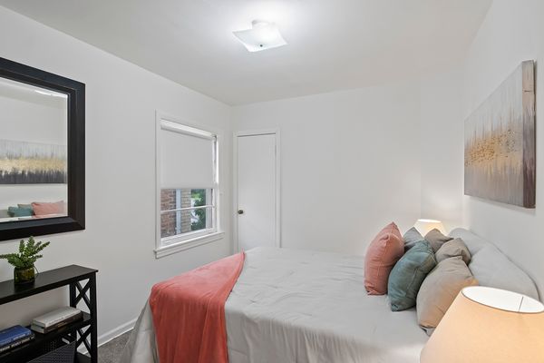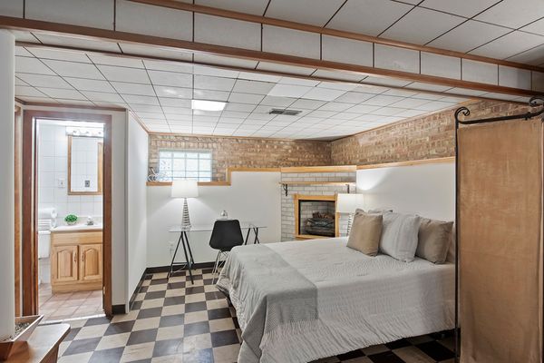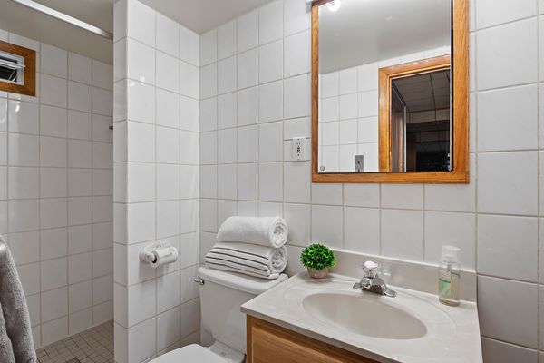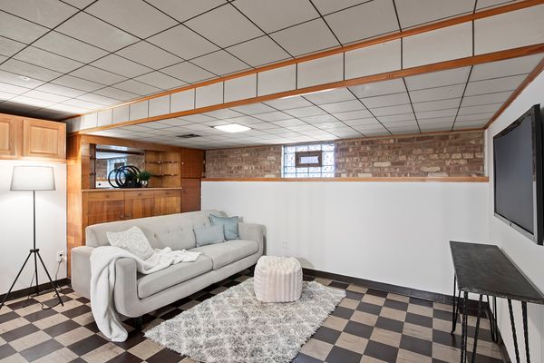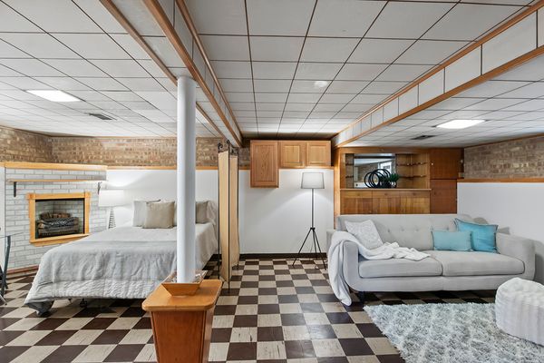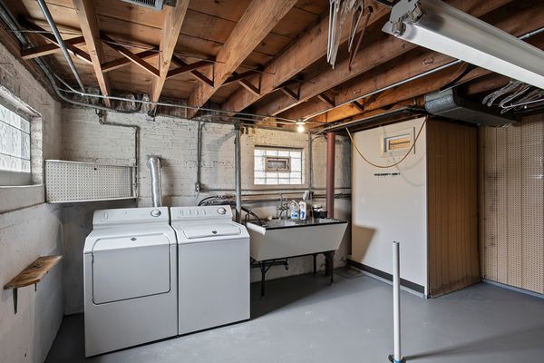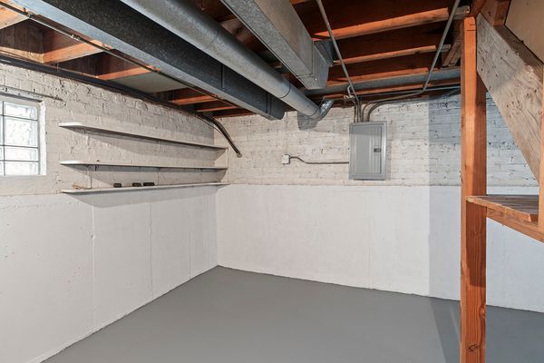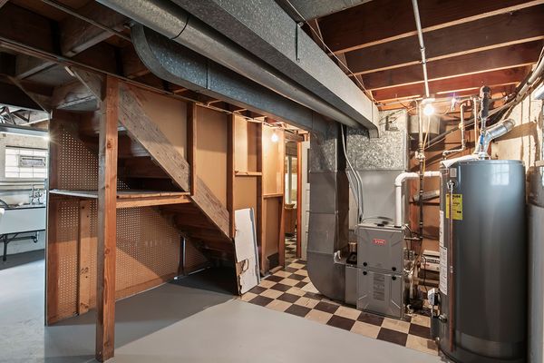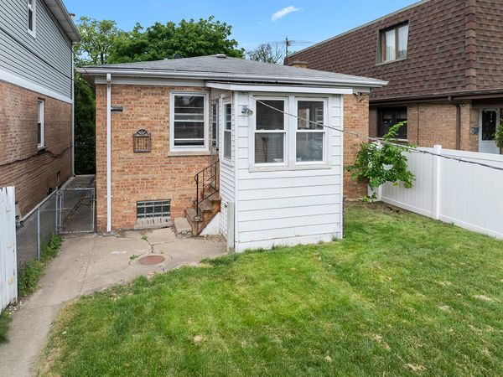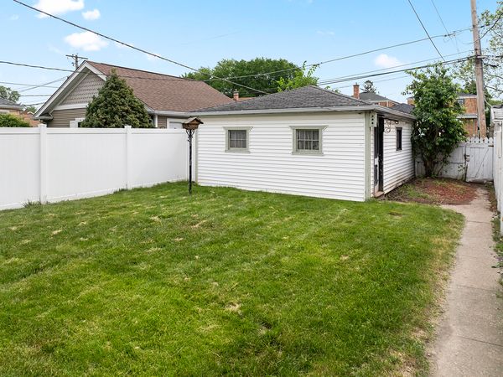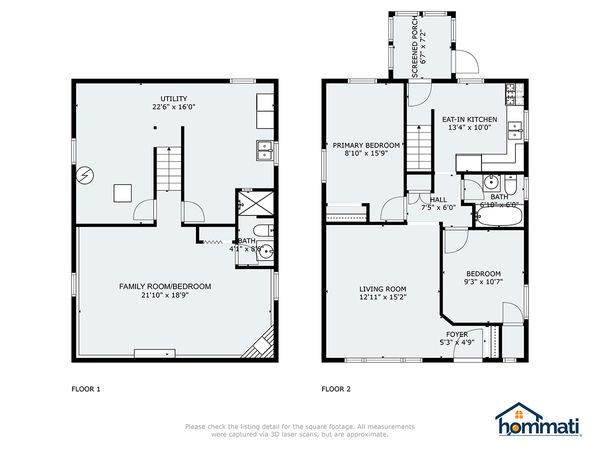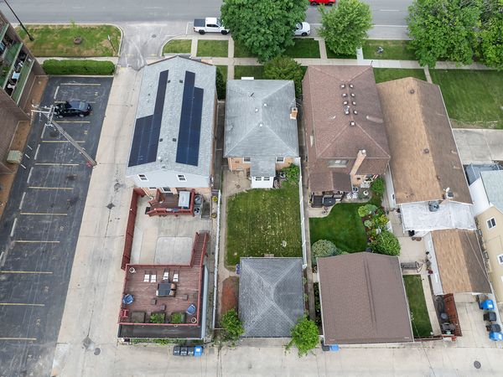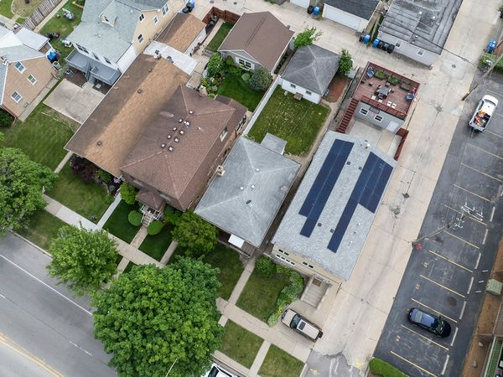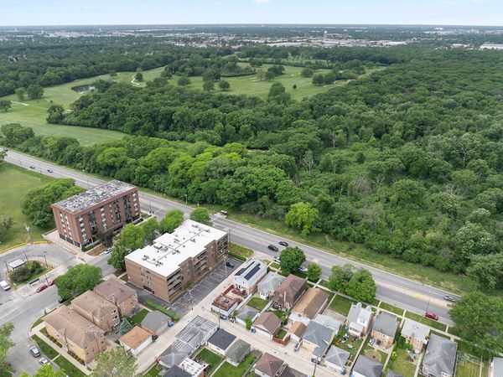3619 N CUMBERLAND Avenue
Chicago, IL
60634
About this home
Welcome to your dream home! This charming 3-bedroom, 2-bathroom house boasts an array of modern updates and timeless features, making it the perfect blend of comfort and convenience. As you enter the home, you are greeted by a nice, spacious living room, freshly painted in 2024 and filled with natural light from large windows overlooking the forest preserve. The new carpet installed in 2024 adds a cozy touch, creating an inviting space perfect for relaxing or entertaining guests. On the main level, you'll find two well-appointed bedrooms. These rooms offer a peaceful retreat with the added charm of hardwood floors lying beneath the new carpet, ready for your personal touch. The ample closet space and large windows ensure these bedrooms are both functional and bright. Continuing through the house, you arrive at the kitchen. A chef's delight, it features solid wood cabinets and newer appliances, including a fridge from 2013, a dishwasher from 2019, and a brand-new stove from 2024. This well-equipped kitchen is perfect for preparing meals and hosting family gatherings. Downstairs, the basement offers a versatile third bedroom that can also serve as a family room. This flexible space is ideal for accommodating guests, setting up a home office, or creating a cozy entertainment area. Additionally, the basement includes a convenient washer and dryer, ensuring your laundry needs are met with ease. The additional bathroom ensures convenience and privacy for all household members and guests. Built with solid brick construction, this house offers durability and a classic aesthetic. Enjoy the spaciousness of a big backyard, complete with a new privacy fence and a flood control system installed in 2020, providing peace of mind and a secure space for outdoor activities. Location is everything, and this home is perfectly situated for suburban living within the city. You'll be across the street from the scenic forest preserve, featuring trails along the Des Plaines River, perfect for nature walks and outdoor adventures. Families will appreciate the walking distance to grade schools, pre-schools, and parks, making daily routines a breeze. Commuting is a cinch with a bus stop just 50 feet away, and easy access to expressways and O'Hare Airport. Plus, enjoy the convenience of nearby shopping for all your needs. Good neighbors and a vibrant community atmosphere complete the package, making this house not just a place to live, but a place to call home. Don't miss out on this perfect blend of modern amenities, prime location, and timeless charm!
