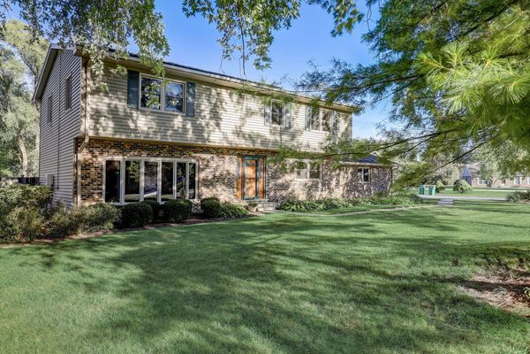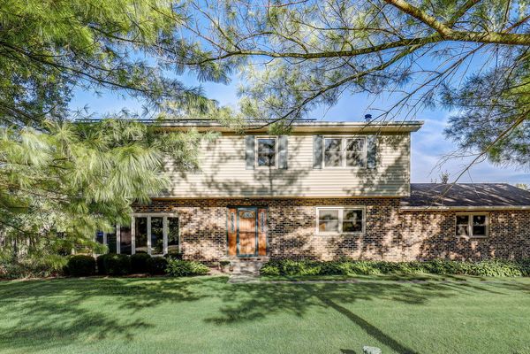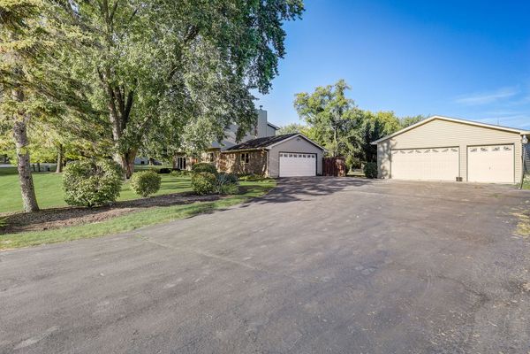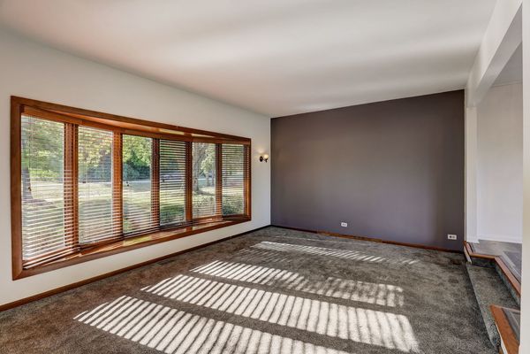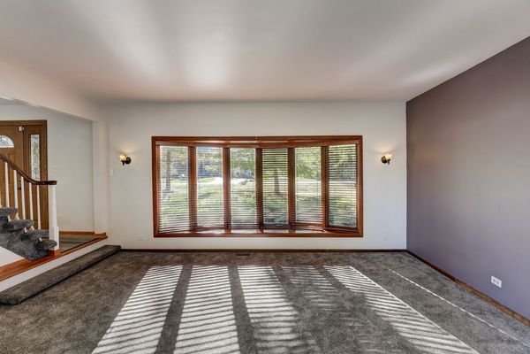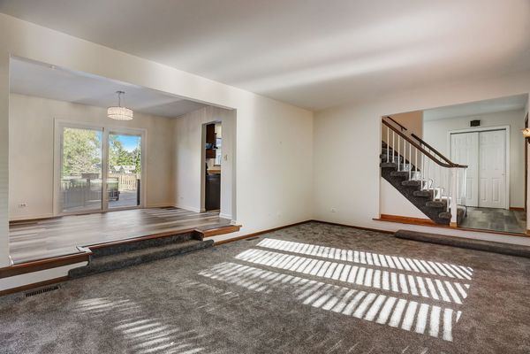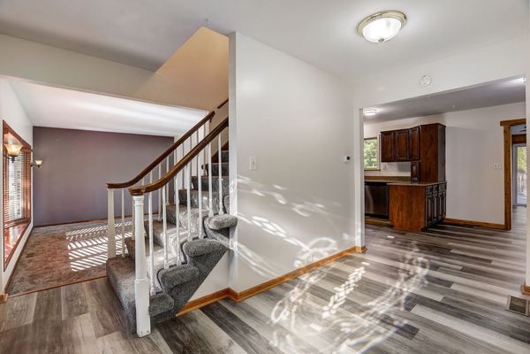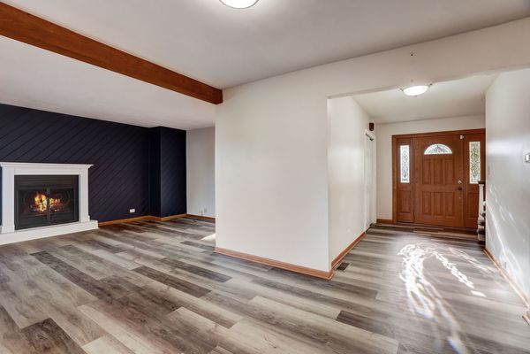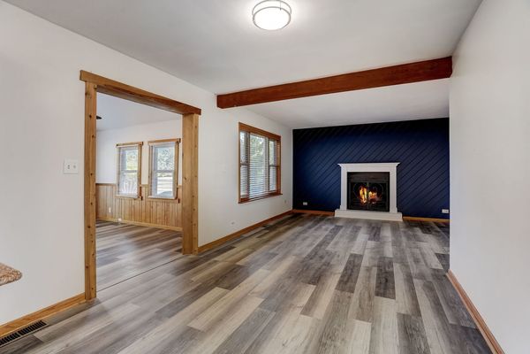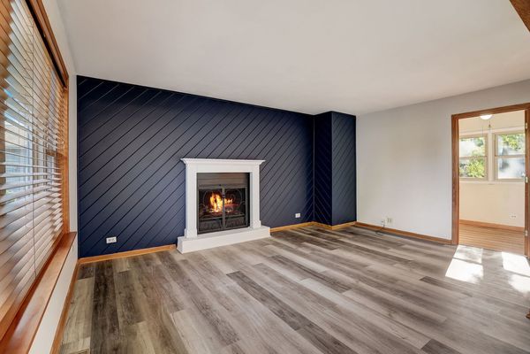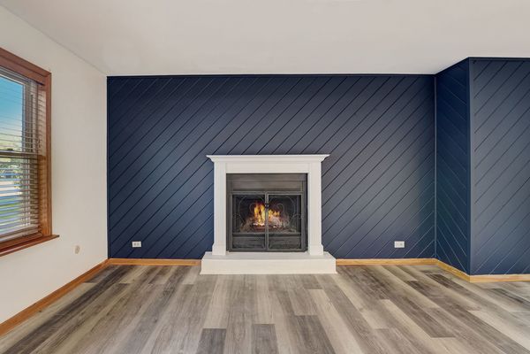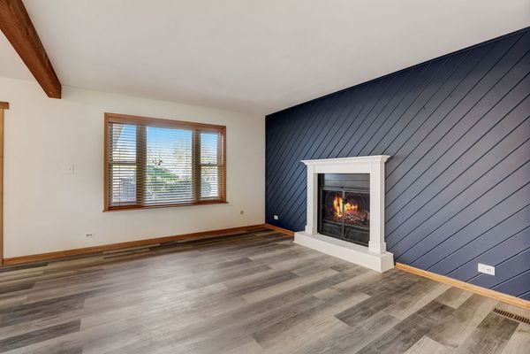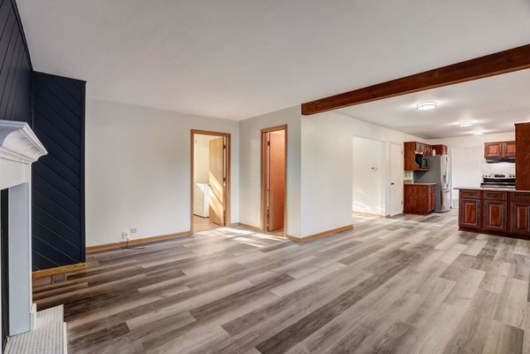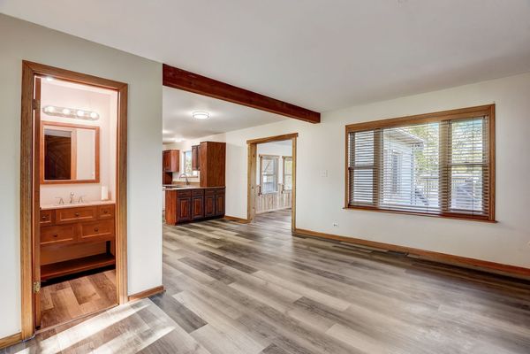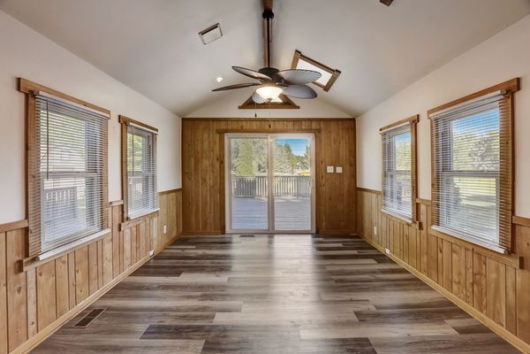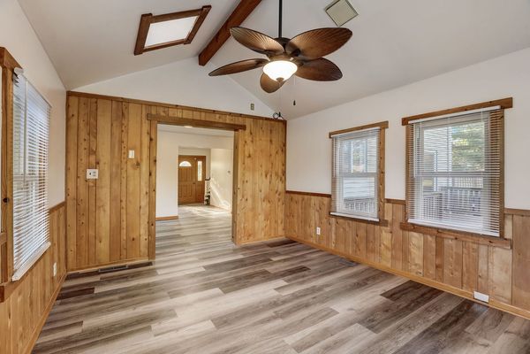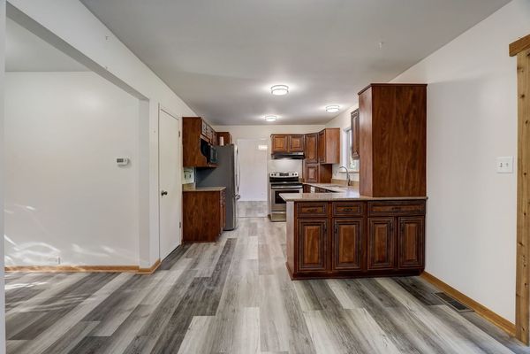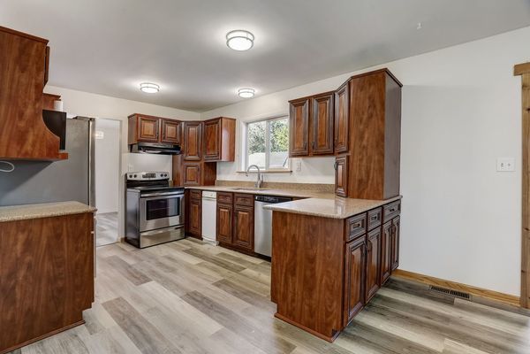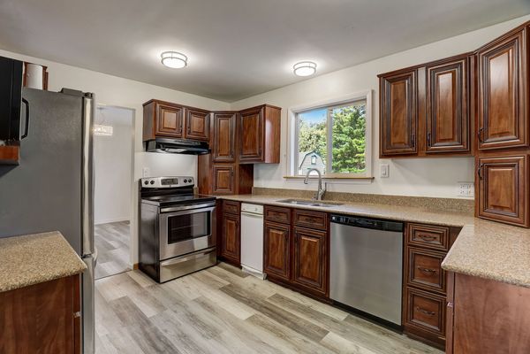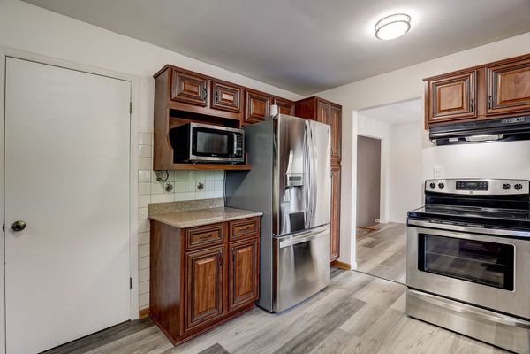36189 N Hazelwood Drive
Ingleside, IL
60041
About this home
Discover the perfect family retreat in the tranquil Caines Woods Subdivision. Nestled on a sprawling, one acre corner lot, this charming two story home boasts over 2500 square feet of stylish living space. Step inside to find an inviting formal living room, complete with plush carpeting and plenty of natural light. Entertain guests in the elegant dining room, with ample space for your favorite furnishings. A true chef's delight, the spacious eat-in kitchen is equipped with modern stainless-steel appliances, sleek granite countertops, and custom cabinetry. Adjacent to the kitchen, you'll find a cozy family room with a wood-burning fireplace, perfect for chilly evenings. Enjoy the stunning outdoors from the airy sunroom, complete with sliding glass doors leading to a spacious deck and patio area. Upstairs, relax and unwind in the generously proportioned master suite, fully remodeled with gorgeous grey tile. The en-suite bath features a roll-in shower and plenty of storage space for your convenience. Three additional bedrooms and a second full bath offer plenty of room for family and guests. The full unfinished basement provides ample storage space, and offers the potential for equity with some sweat equity. A second detached three-car heated garage is perfect for your vehicles, toys, and hobbies. Step outside to the lush backyard, perfect for outdoor activities and relaxation. Boating enthusiasts will love the proximity to the Chain O'Lakes, a boating paradise with plenty of marinas and boat launches nearby. Savor a wide variety of dining and beverage options, whether by land or water. Grocery shopping and other essential amenities are just a short drive away, and several Metra train stations make commuting a breeze. With easy access to major highways, this location is the best of both worlds. Come experience the ultimate in family living, with endless possibilities for relaxation, recreation, and entertainment. Schedule your tour today. A preferred lender offers a reduced interest rate for this listing.
