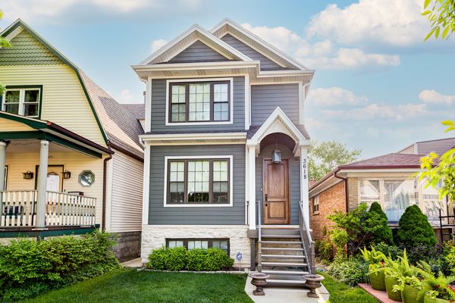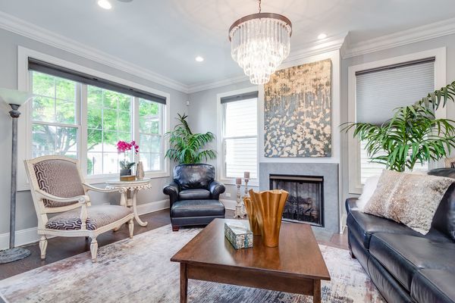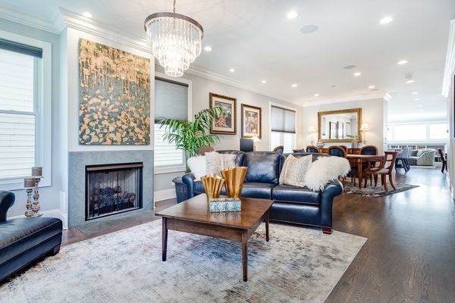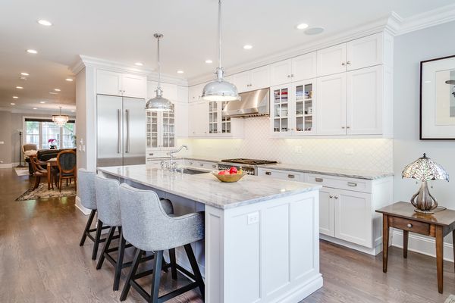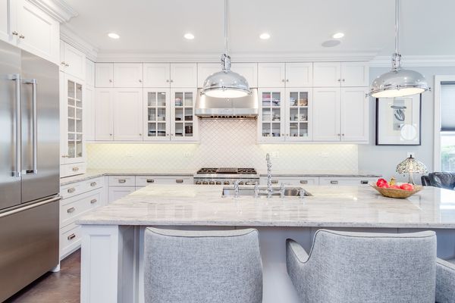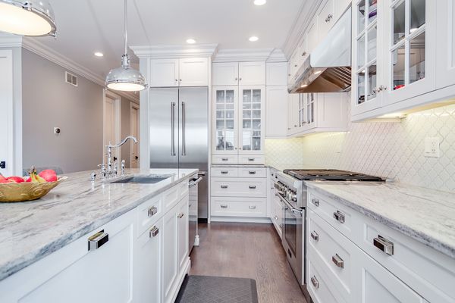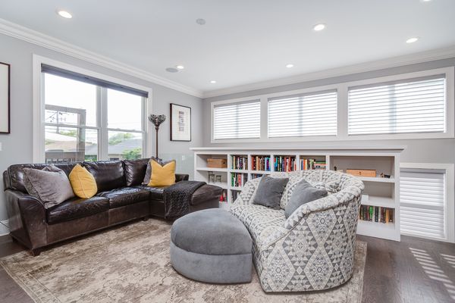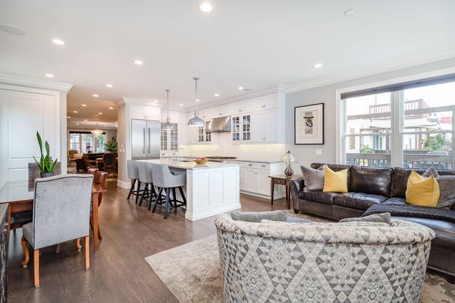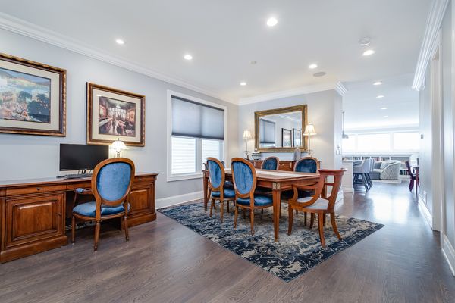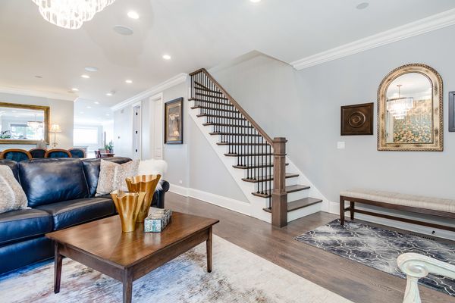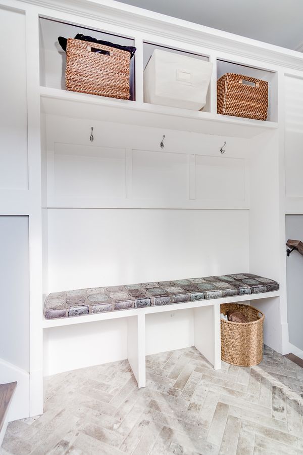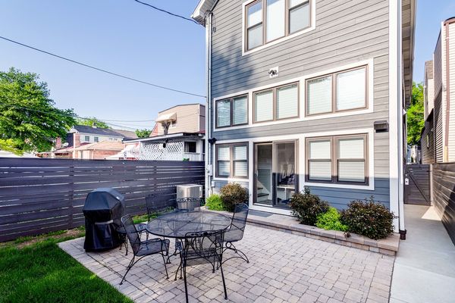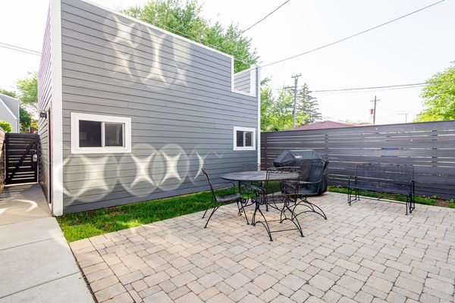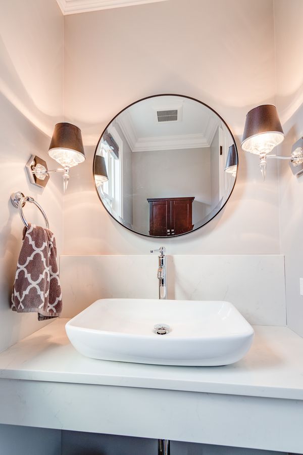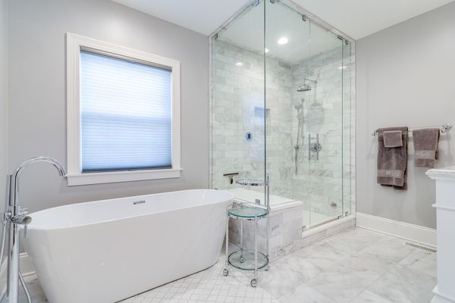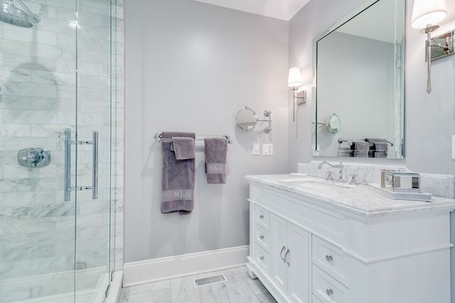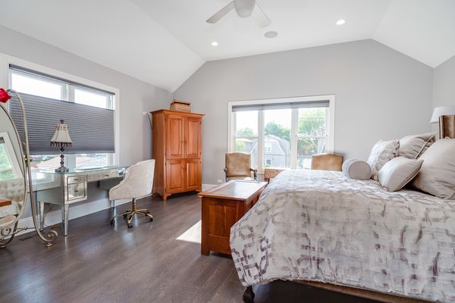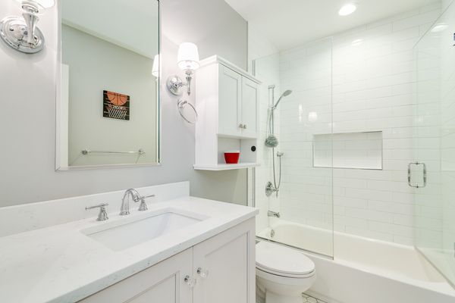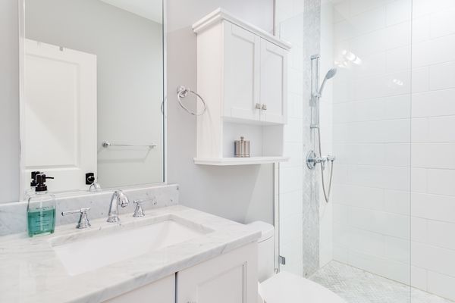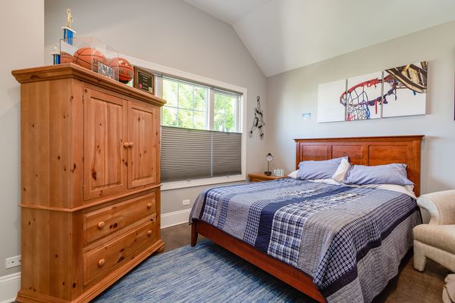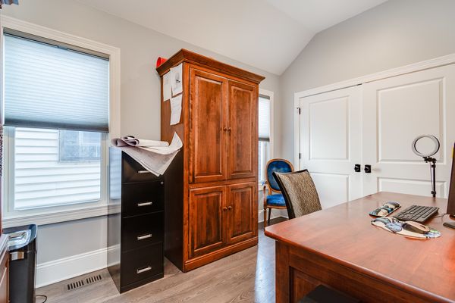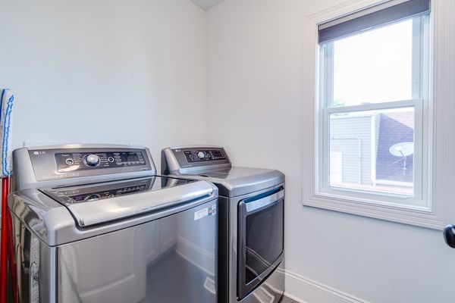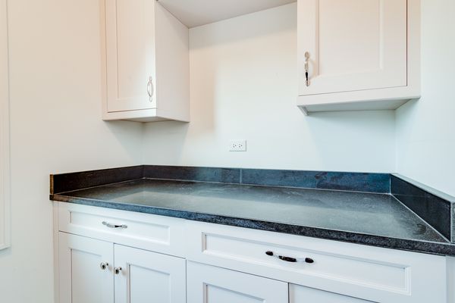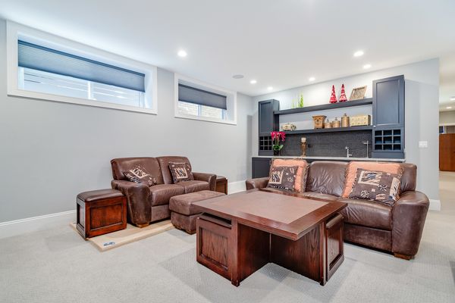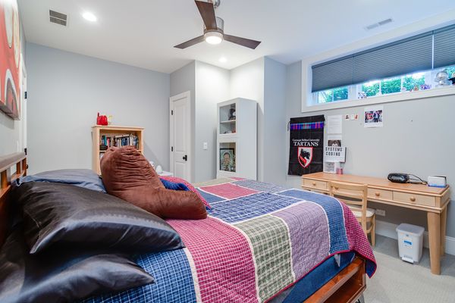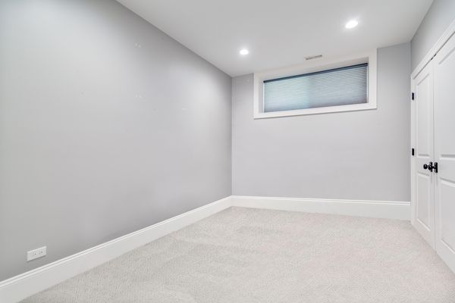3618 N Richmond Street
Chicago, IL
60618
About this home
One-of-a-kind home with tons of space and custom features! Impeccable 5 Bed, 3.1 bath recent construction SFH with spacious 3700 sqft floor plan. Stately facade with James Hardie siding, stone accents, contemporary black windows, and welcoming wood front entry. Large, combined living/dining area with limestone fireplace and ample windows. Gourmet kitchen fit for a chef with Thermador appliances, Grohe fixtures, custom shaker cabinetry with transoms and under counter lighting, arabesque tile backsplash, island with bar seating and space for a breakfast table. Adjoining family room with built-in shelving and oversized windows overlooking the backyard + rear mudroom with built-in bench and cubbies. Thoughtful extras including beautiful crown molding, custom Hunter Douglas window treatments, warm hardwood flooring, skylights, surround sound, designer lighting and more! Spacious, sun filled primary suite highlighted by vaulted ceilings offers an oversized WIC with custom built-in organizers and spa quality bath with dual vanity, soaking tub, steam shower and heated flooring. Two additional bedrooms, a guest bath with tub, and laundry with cabinetry/counter space complete the upper level. The lower level is perfect for entertaining and features a spacious family room with full wet bar, two bedrooms, a full bath, utilities, and storage + prepped for radiant heat! Lovely backyard with paver patio, updated fence and detached two-car garage prepped for a rooftop deck. Prime location! Quiet one-way street off Addison close to area conveniences, Target, Jewel, Mariano's Home Depot, Trader Joe's, Whole Foods, Honey Butter Fried Chicken and other great restaurants, the Blue line/bus stops, I90/94 and more.
