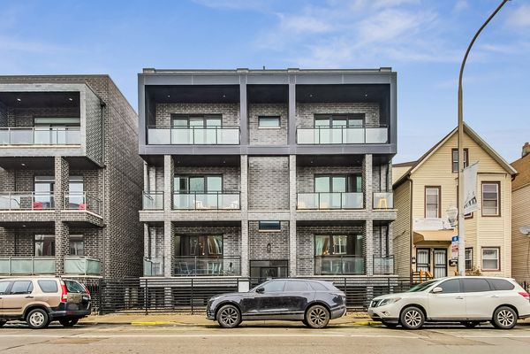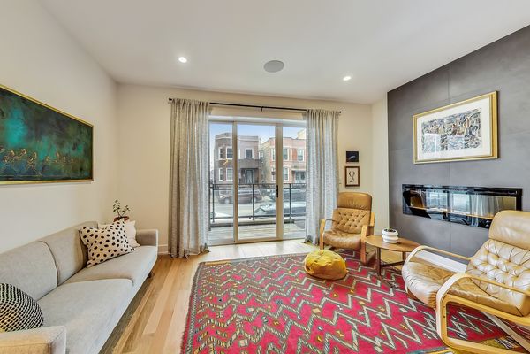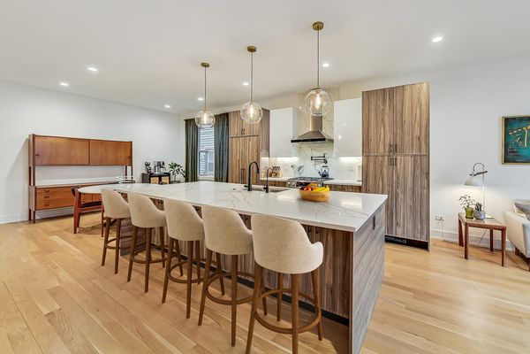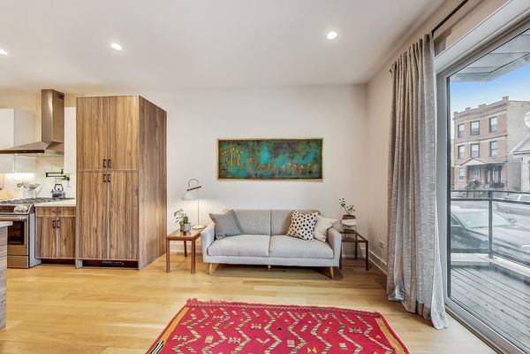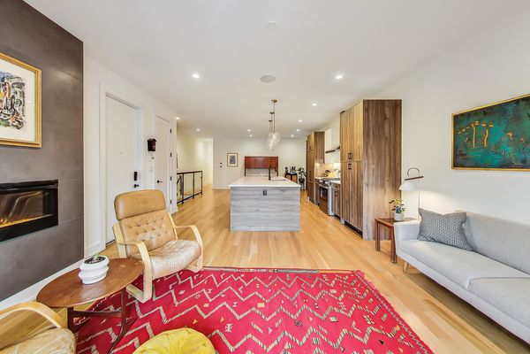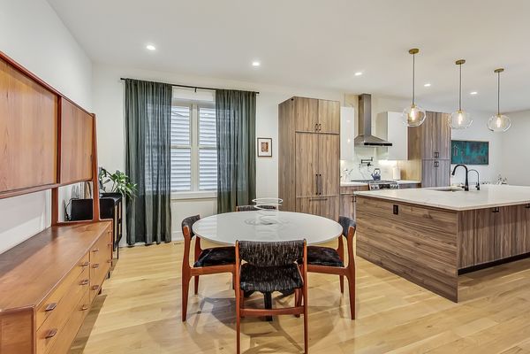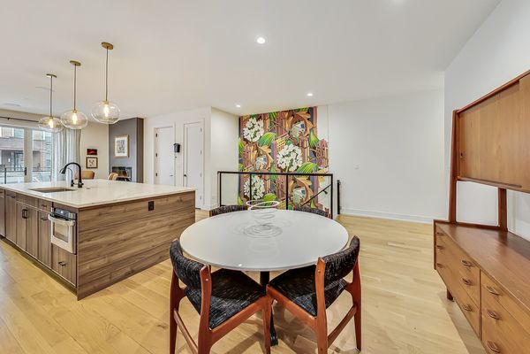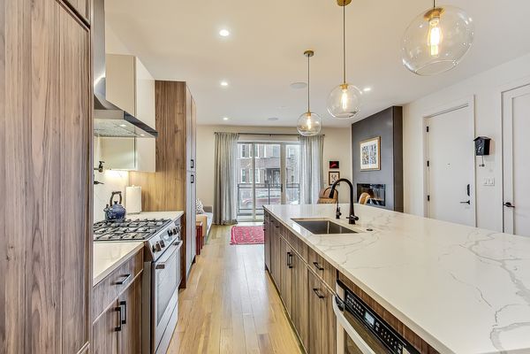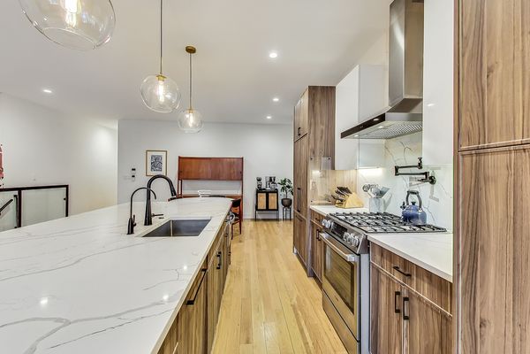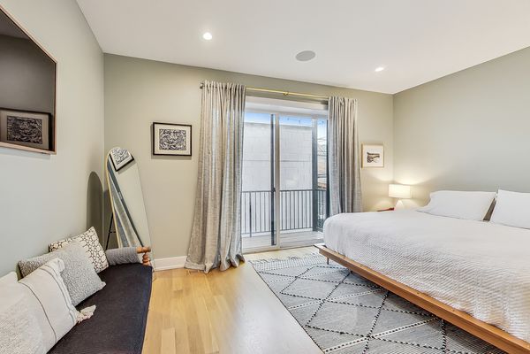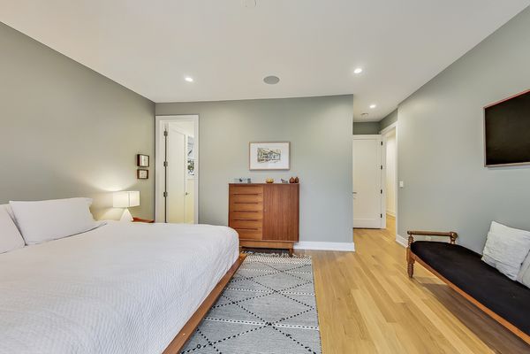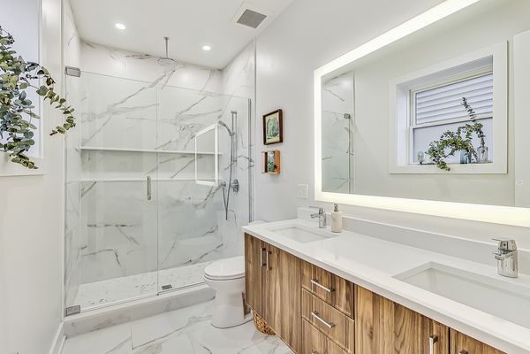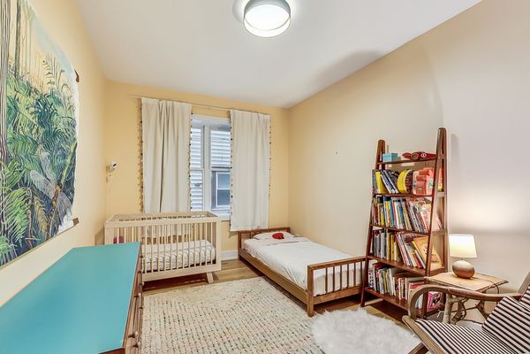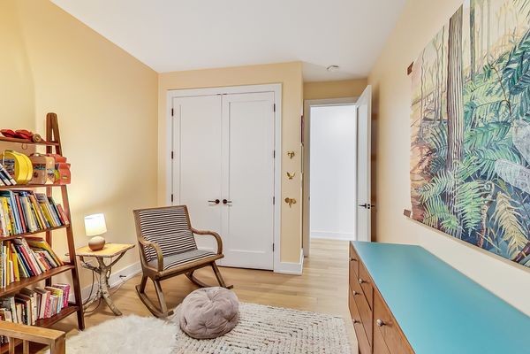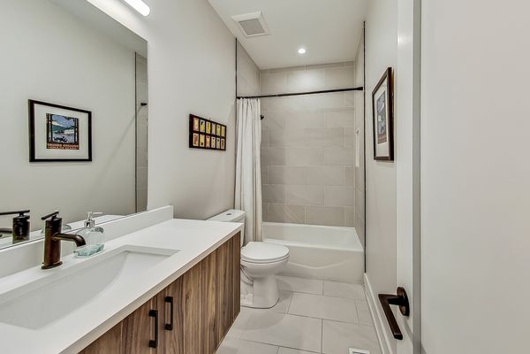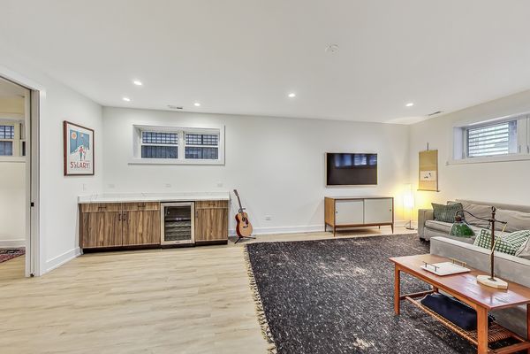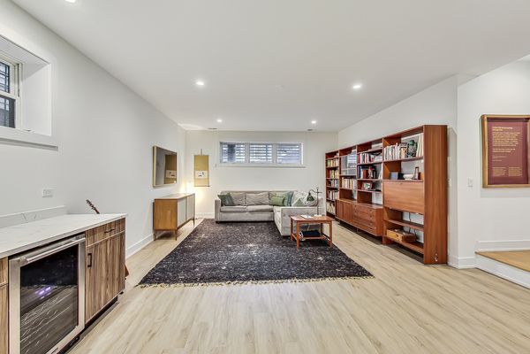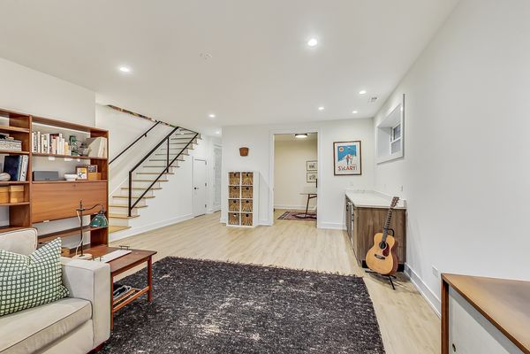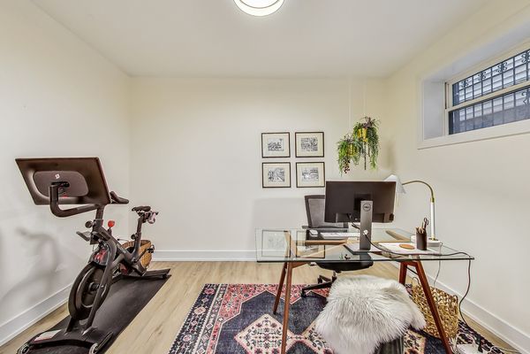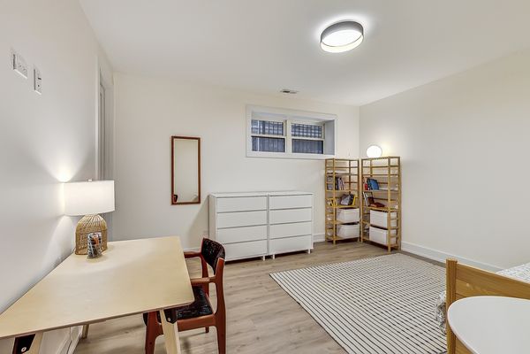3616 W Diversey Avenue Unit 1E
Chicago, IL
60647
About this home
Like NEW Construction featuring 4 beds/3 baths nestled in between the trendy Logan Square and Avondale neighborhoods. With 2700 sq feet of living space, this Duplex Down lives like a Single-Family Home in the city. The open floor plan boasts a 10.5-foot quartz island, walnut cabinetry, and is perfect for enjoying everyday meals or entertaining. Soaring ceilings and southern exposures give an abundance of natural light and create an airy and inviting atmosphere. The large footprint has a separate dining area and allows more room to invite guests to stay for dinner. Private deck off living room is great to grill in warm weather. Experience convenience and elegance in the spacious primary suite. The spa-inspired bathroom has dual vanity sinks, heated floors, an oversized shower equipped with a rainfall showerhead, and is designed with sophistication. A deck located off the primary suite is a great place for privacy and your chance to escape the world. The ample sized second bedroom is located on this level, as well as another full bathroom in modern neutral tones. Lower level includes a massive family room with 9-foot ceilings and a bar area with quartz countertops and a beverage refrigerator. This room was made to binge-watch hit shows or cheer on your favorite sports teams while cozying up on a large sectional couch. The 3rd and 4th bedrooms complete the lower level, plus the 3rd full bathroom. Built in 2021 and LEED Certified, this building has a common roof deck so large that everyone has plenty of space to spread out. Great skyline views from the tallest building in the area! 1 garage spot and additional storage included. Enjoy neighborhood favorites like Sugar Moon Bakery, Loaf Lounge, Longman and Eagle and the Logan Square Farmer's Market. Looking for green space, head to Kosciuszko Park! Access conveniently located to Blue Line and the expressway.
