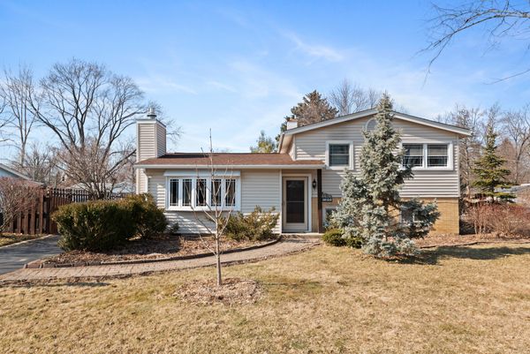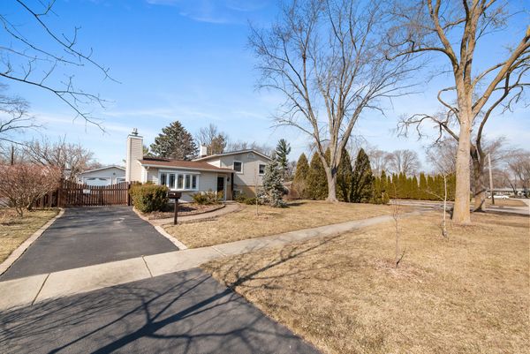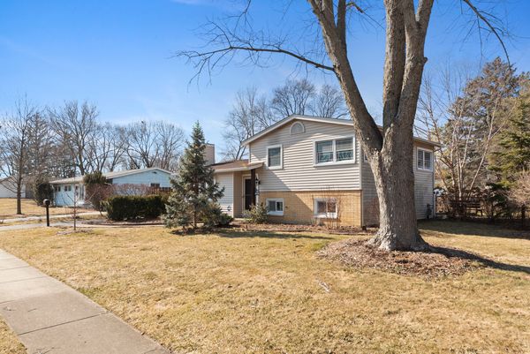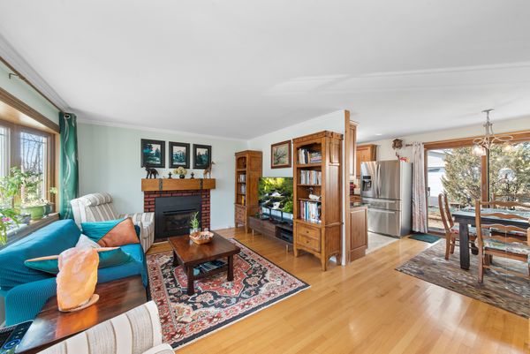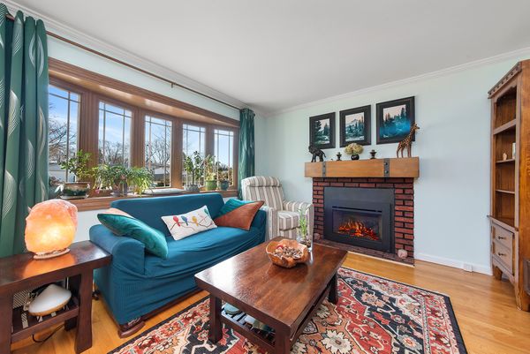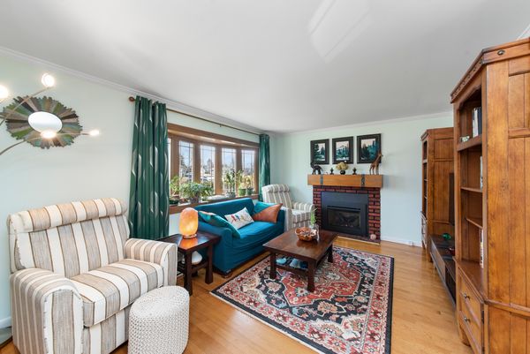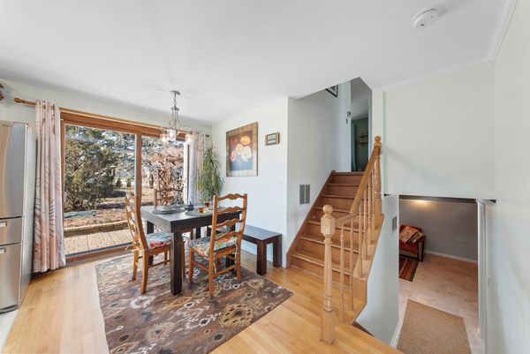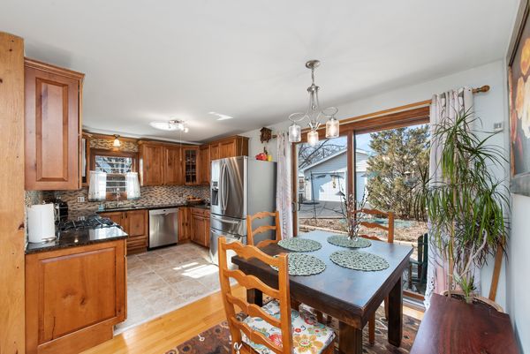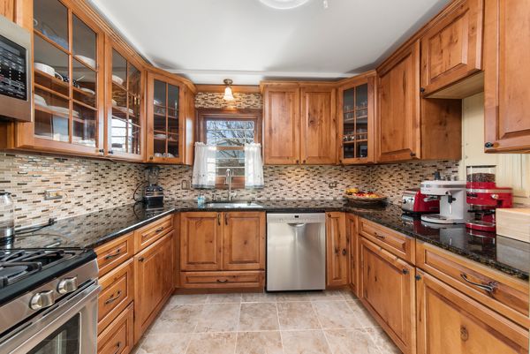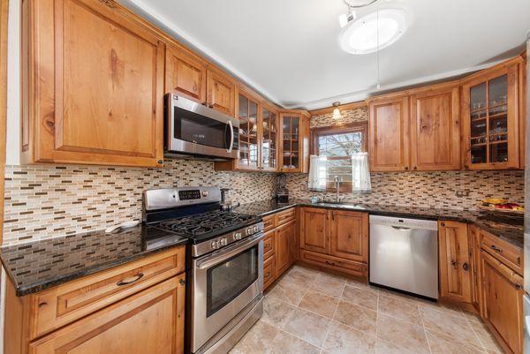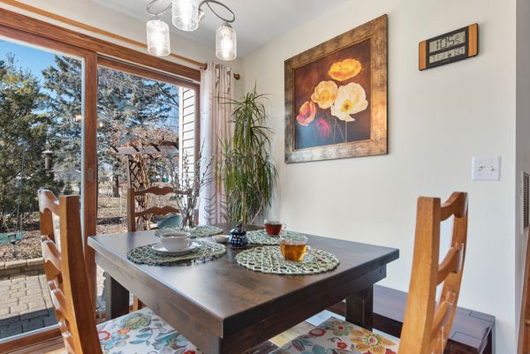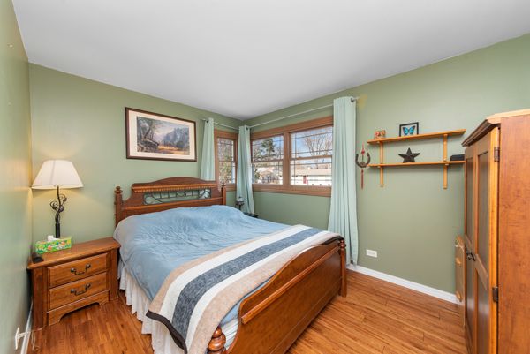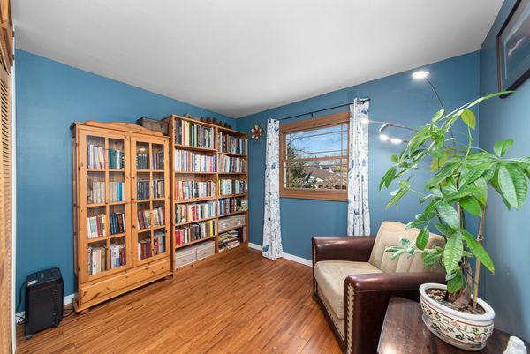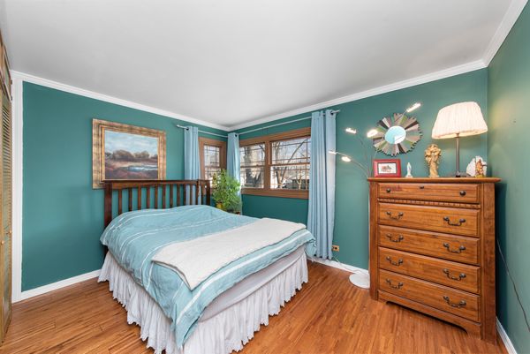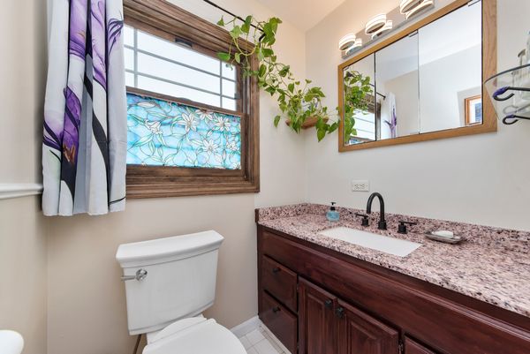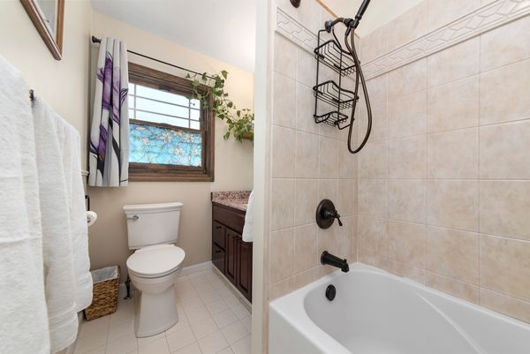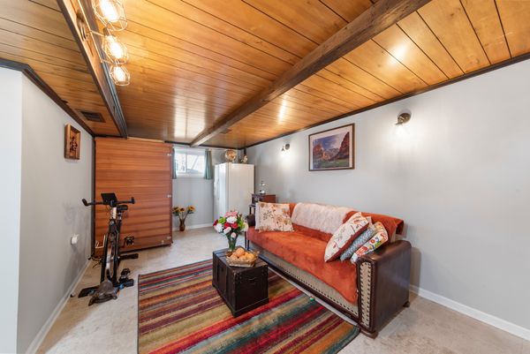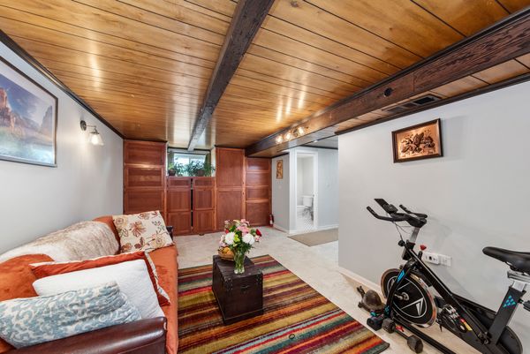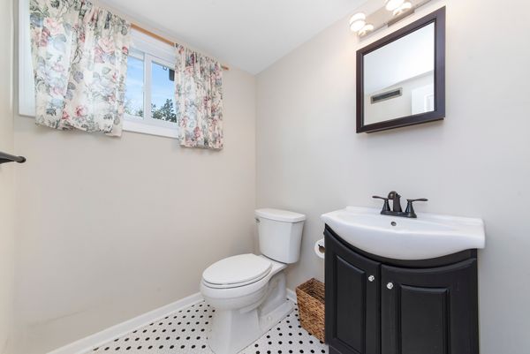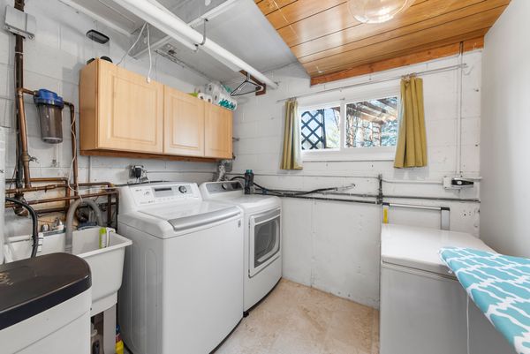36150 N Grandwood Drive
Gurnee, IL
60031
About this home
Welcome to your meticulously maintained Split Level home nestled in the coveted Grandwood Park neighborhood of Gurnee, Illinois. This stunning residence boasts a myriad of upgrades and enhancements, offering an unparalleled lifestyle for those seeking refined comforts and modern amenities. Rest easy under the protection of a new roof with a 20-year transferable warranty, ensuring peace of mind for years to come. The freshly seal-coated driveway enhances curb appeal while prolonging its lifespan. Entertain with ease in the updated kitchen, featuring newer Cabinets, Countertops and Appliances. In the Lower Level, you will find a large fully finished living space, complete with a newer Powder Room and large Laundry Room. Step outside into your own beautifully landscaped backyard oasis, where lush greenery and Pergola add privacy and beauty to the space. Conveniently located, residents enjoy easy access to Gurnee Mills Mall, just a short drive away, offering an array of shopping, dining, and entertainment options. Commuting is a breeze with nearby access to I-294, perfect for those who travel for work or leisure. Plus, grocery shopping is a breeze with several stores just minutes away, ensuring that every convenience is within easy reach. Recent updates include, Dishwasher, Washer and Dryer, Driveway, Furnace, Water Heater, and so many more!
