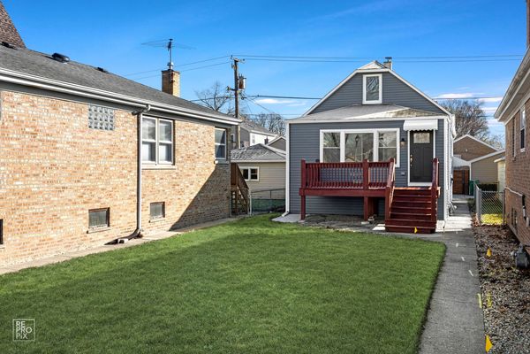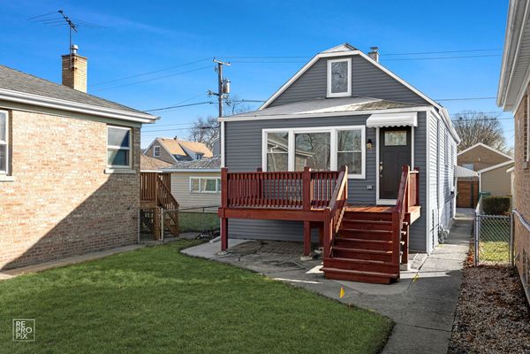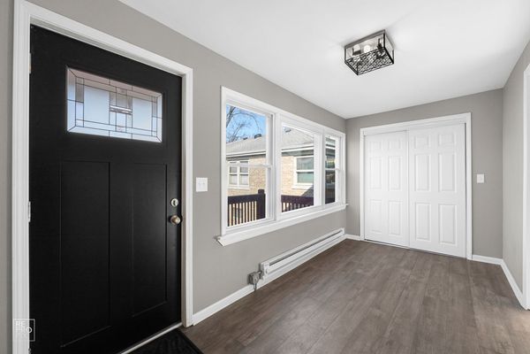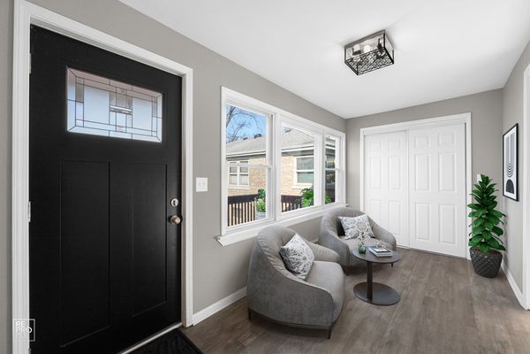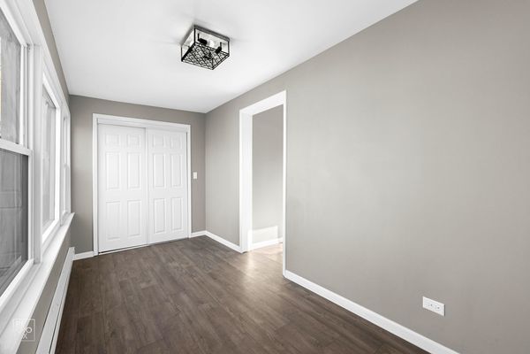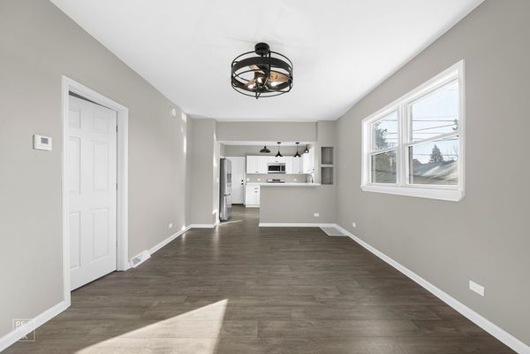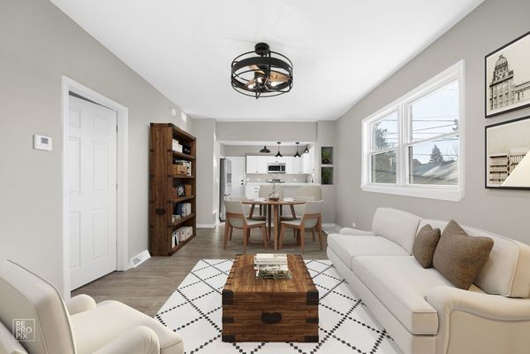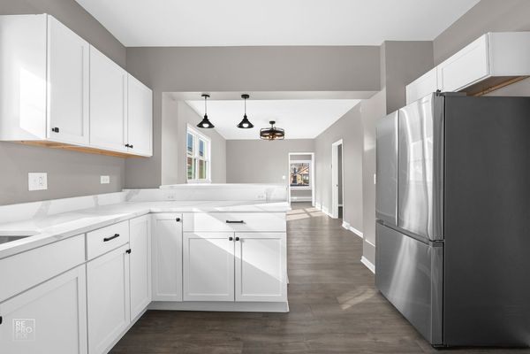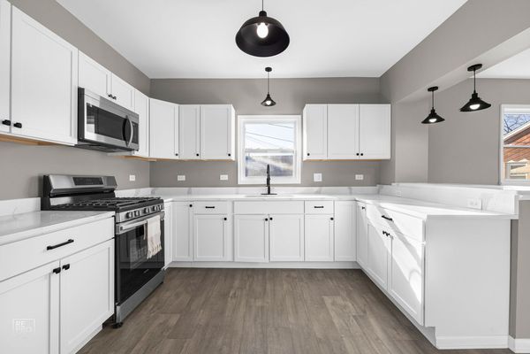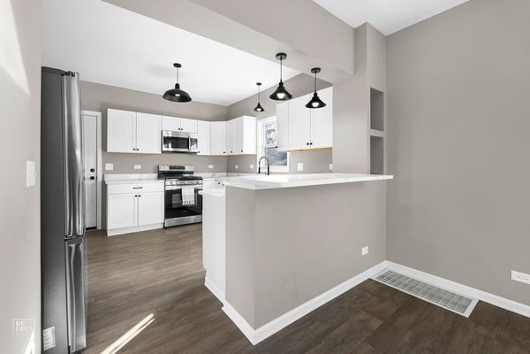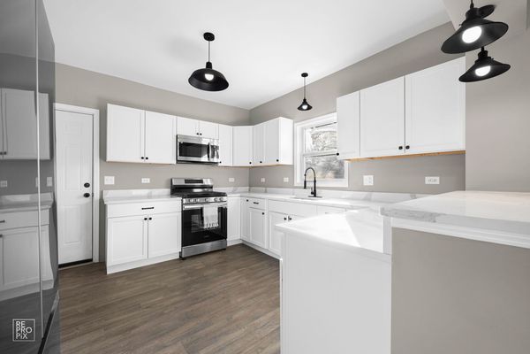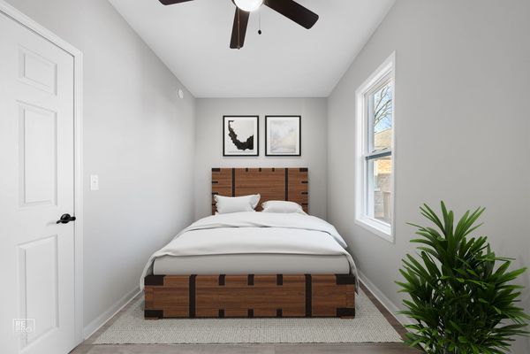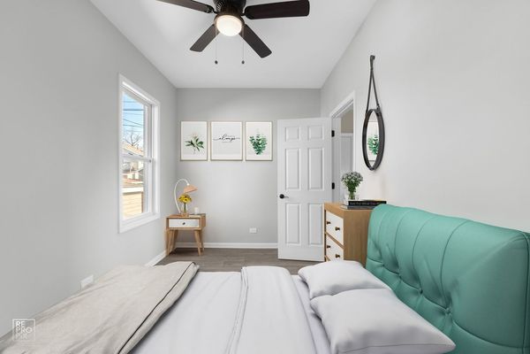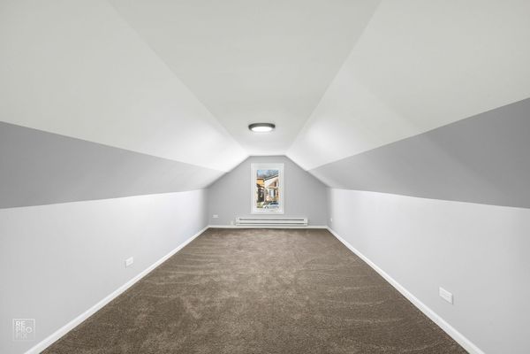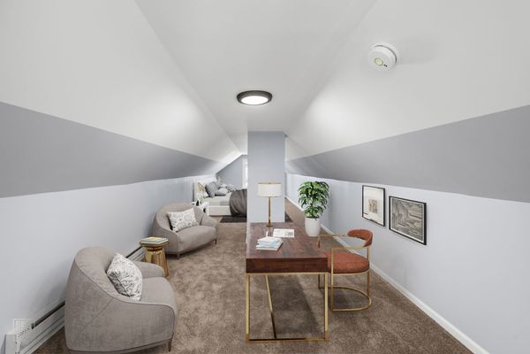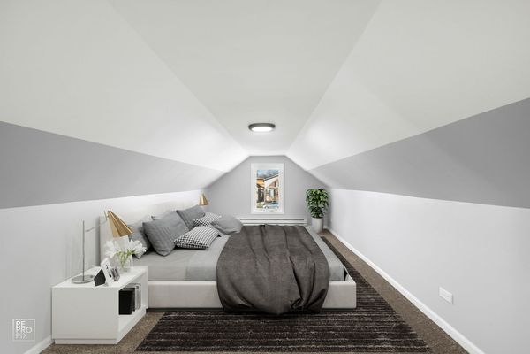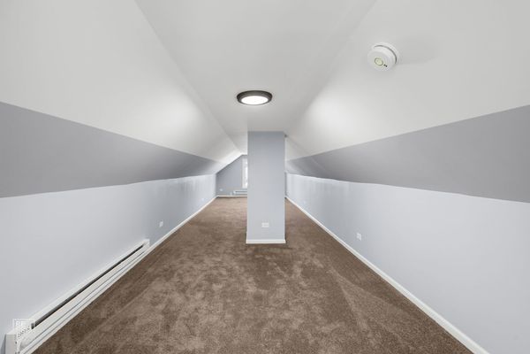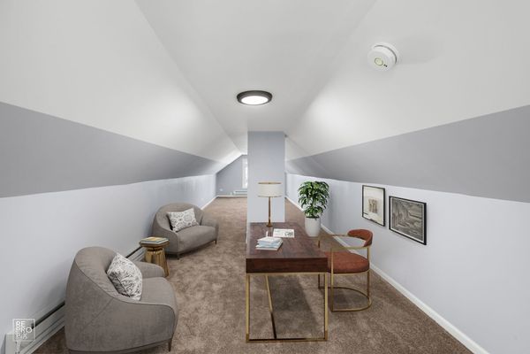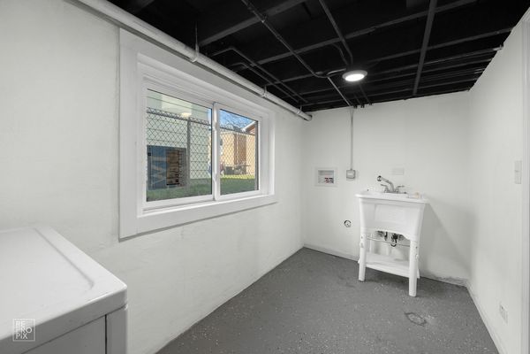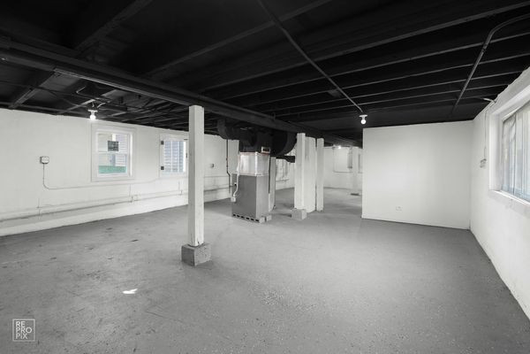3615 Ridgeland Avenue
Berwyn, IL
60402
About this home
Welcome to 3615 Ridgeland, Berwyn, IL 60402! I love that front yard and the sunny large foyer with large closet welcoming you into your new beautiful home. This fully rehabbed property boasts modern updates, including new plumbing (PVC and copper up to code), electrical systems, insulation, walls, ceilings, and windows. The stylish interior features new paint, moldings, casing, and baseboards, complemented by new vinyl and carpeted floors. The renovated bathrooms showcase new plumbing accessories, while the kitchen shines with new cabinets, quartz countertops, and appliances. The property includes new doors, ceiling fans, lights, furnace, water heater, and siding-all up to code. A Goregous bathroom completly rehabbed with garden tub, ceramic tiles, vanity, fixtures the works! The attic, now a livable space, meets code with carpeting, insulation, egress windows, baseboard heaters, and a closet. A front deck with enough space for your grill and enjoy the view of your huge front yeard. The city approved the transformation. The property has been inspected and approved by the village, with the only pending item being final inspection after finishing the exterior sewer service update. No washer/no dryer included in the sale. Some photos have bene virtually staged to help you visualize the ample possibilities this beautiful home offers!
