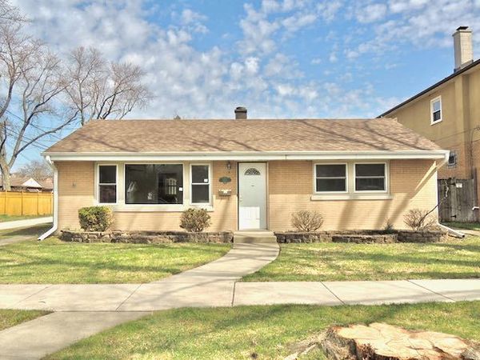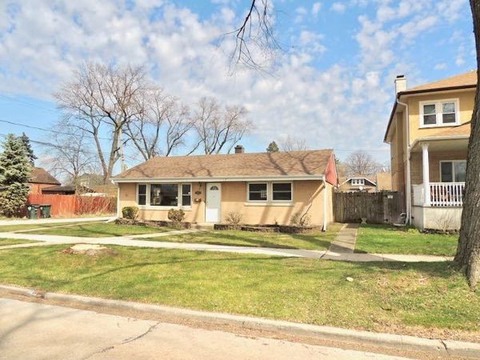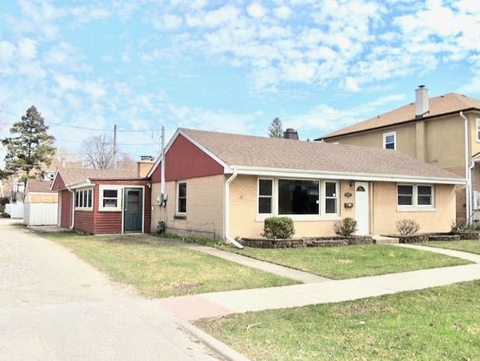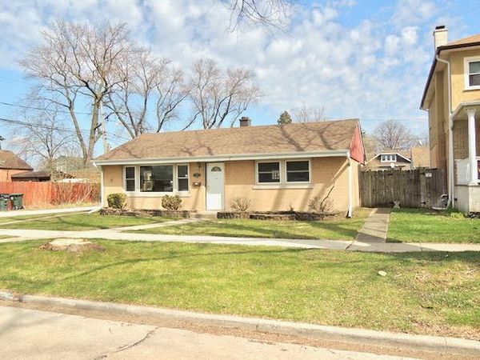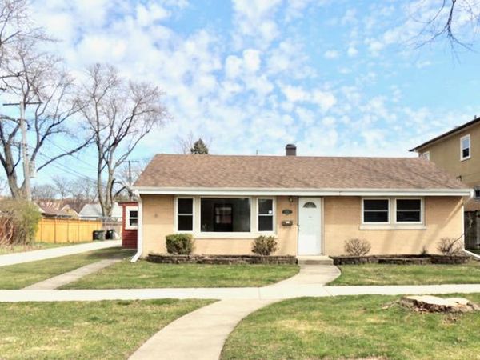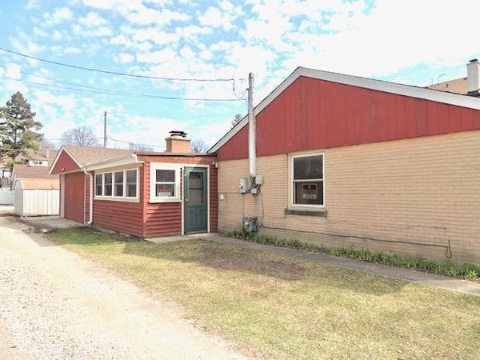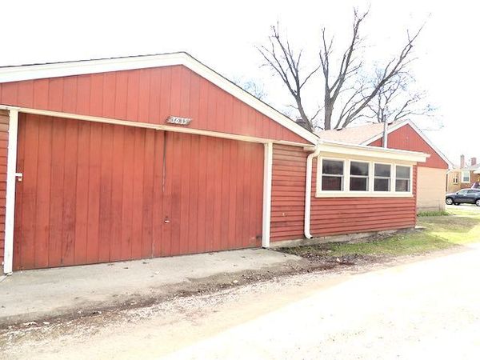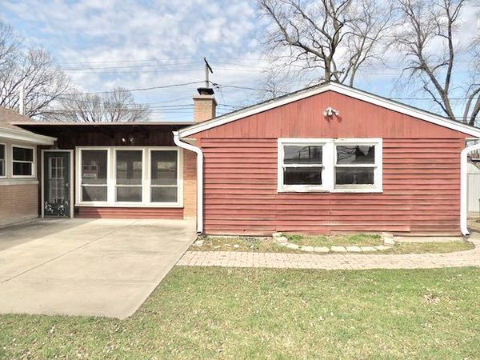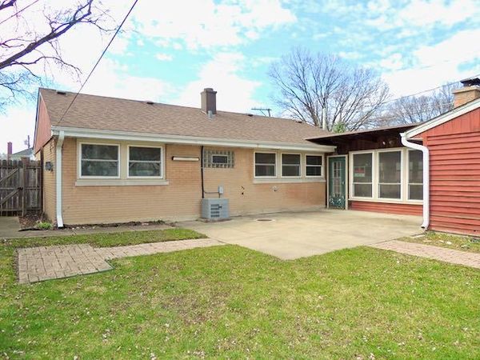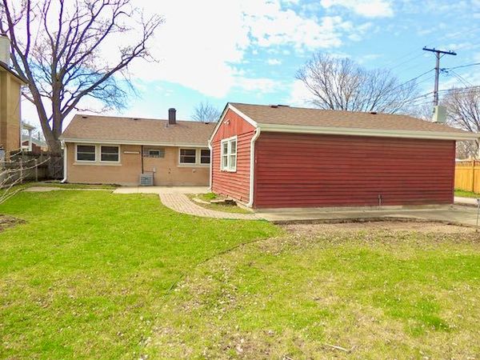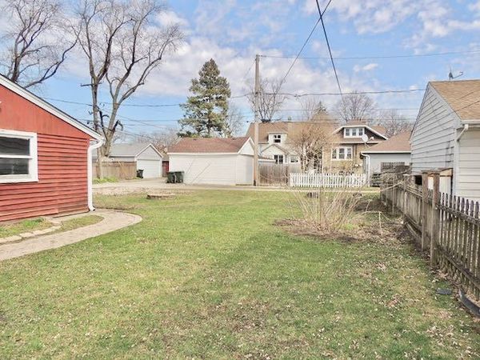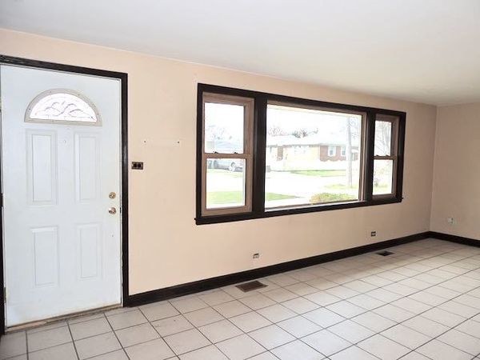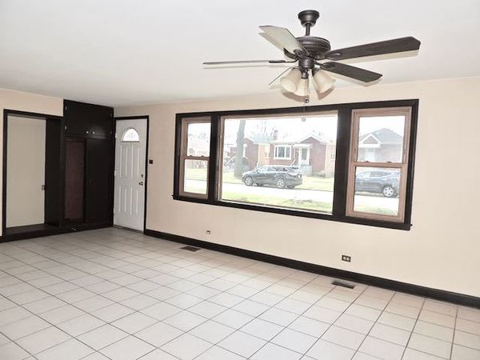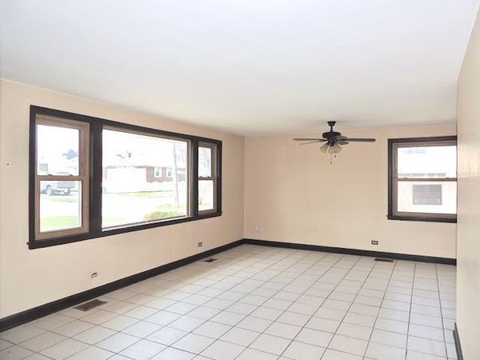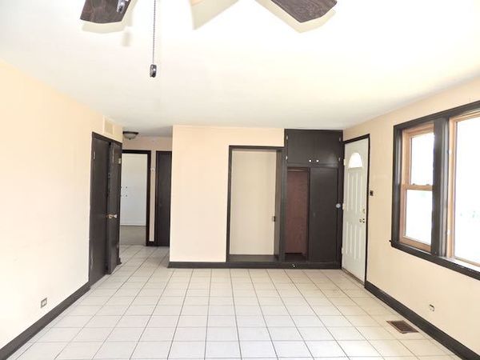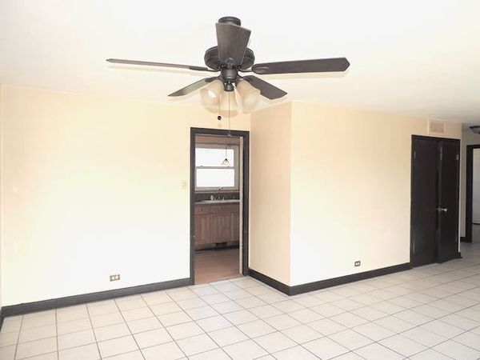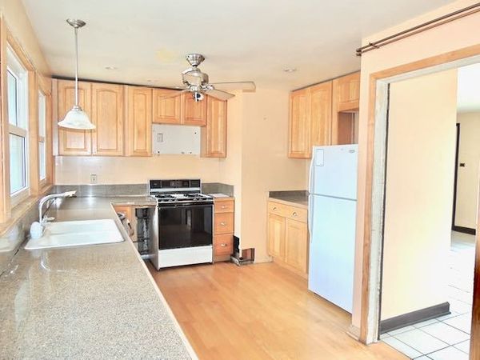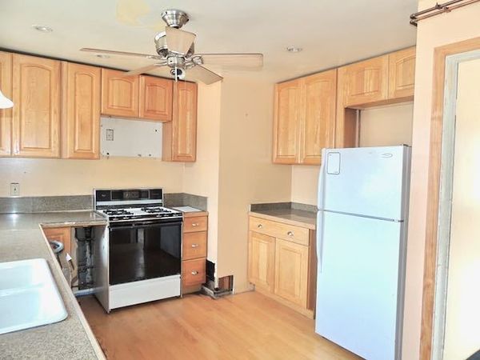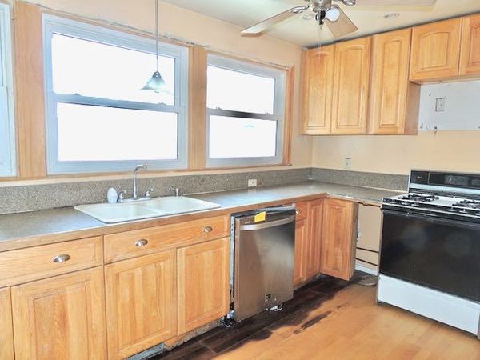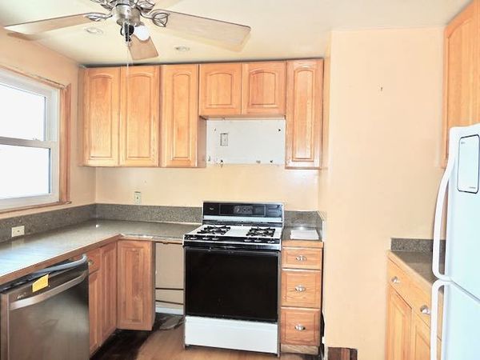3615 Raymond Avenue
Brookfield, IL
60513
About this home
MULTIPLE OFFERS. HIGHEST AND BEST DUE 05/31/24 BY 11:59 PM. An outstanding price for this brick and frame ranch home. Highly rated schools, easy access to Burlington Metra Train Station, Village of Brookfield, plus Brookfield Zoo too! Call your best buyers and investors who like to repair and decorate to increase their equity! Home is ready for creative renovation ideas and repairs. 2 bedrooms plus a family room with a fireplace. Laundry is within the kitchen. 2 car attached garage. Property is winterized for safety and will not be de-winterized for inspection or appraisal. Plumbing did not hold pressure. See Broker Remarks-Agents present their Own Offers. No additional utilities turned on for either inspection or appraisal (=renovation type loan or cash) plus no additional repairs will be completed by the seller. Please be sure you've viewed the property prior to entering your offer. For YOUR OFFERS: Current dated verification of all funds in name of buyer(s) (needed for cash or renovation loan purchase) plus all closing costs for ALL offers. IMPORTANT_ if your offer is "cash, " you will need to include verification of all funds with your offer. See Brookfield requirement for buyer's inspection to close. See Seller addendum within documents for buyer/attorney to review prior to offers-no changes can be made. Listing agents can help answer your questions; however, listing agents are not able to enter your offers. Agents please verify schools and MLS information for your buyers. Lot size and square footage is per REMINE. A great opportunity to make this home your own. The sale of this property is made on an "As Is", "Where Is, " No Warranty, " and "with All Faults" basis. Discoloration/possible mold will not be treated-sold AS IS-see addendum in documents. Seller, listing agent and/or real estate company make no warranty or representation, express or implied. Taxes are 100% of last known tax bill. No survey is provided or paid for. Buyers to exercise due diligence for purchase. Property was acquired by Seller through Foreclosure. Seller has no knowledge of prior matters. This home has access to I294, I90, I290 to Chicago, plus Metra Train Station, and O'Hare. The Village of Brookfield has the requirement that buyers obtain a Single-Family Home Sale Inspection. "Resale inspections protect the community's health, safety, and property value by requiring an assessment of housing conditions at the time of transfer of ownership. A buyer-obtained home inspection conducted by a state licensed home inspector is required for ALL single-family properties and multi-family residential buildings with two (2) or three (3) dwelling units." Form is attached within Documents. AUDIOVISUAL Disclosure in documents_cameras present.
