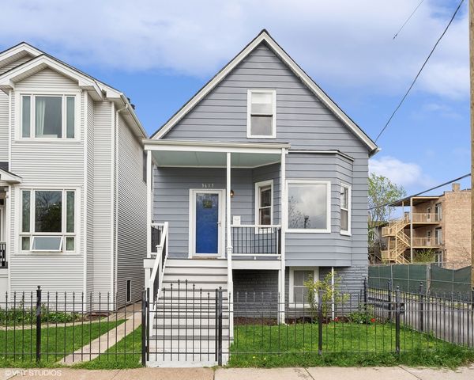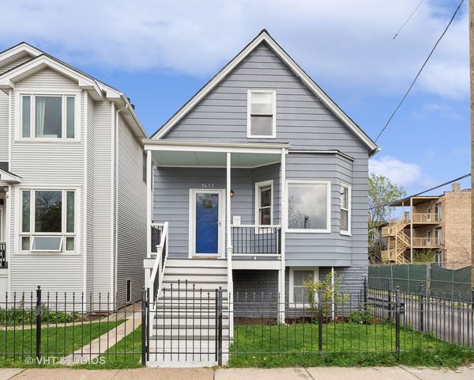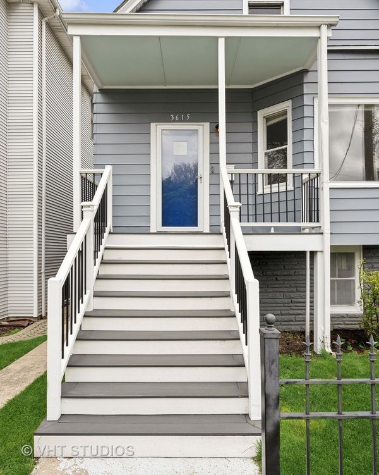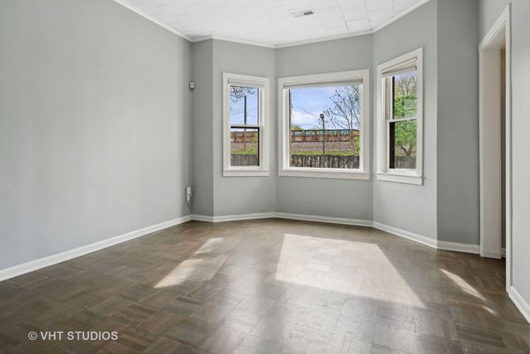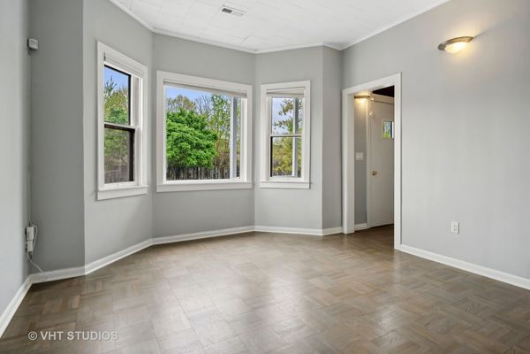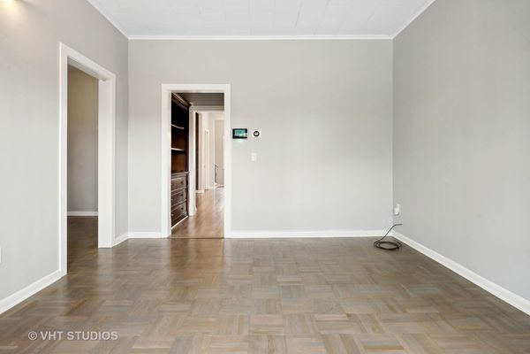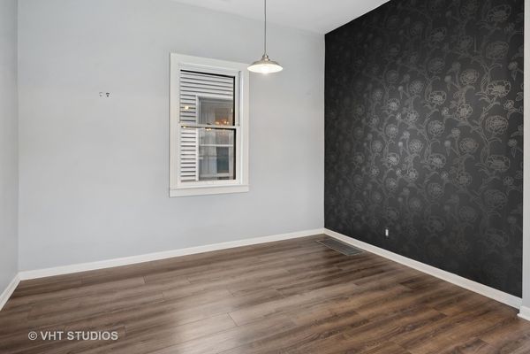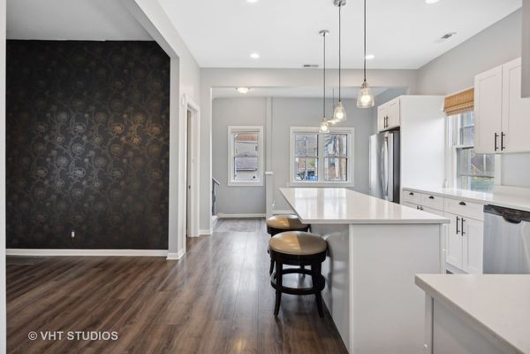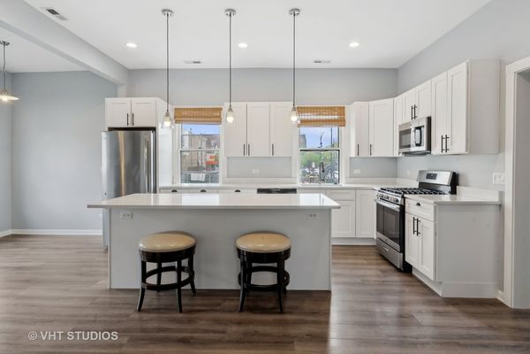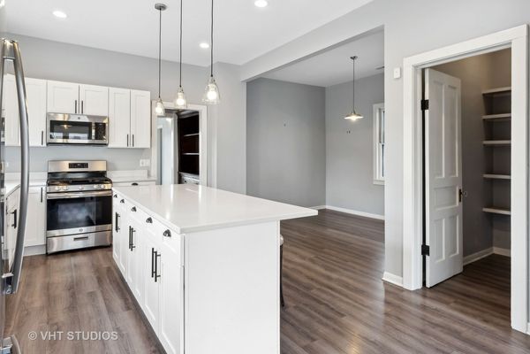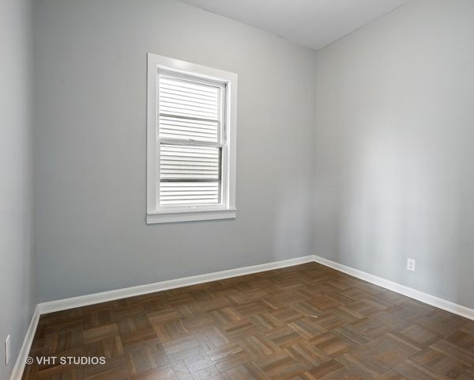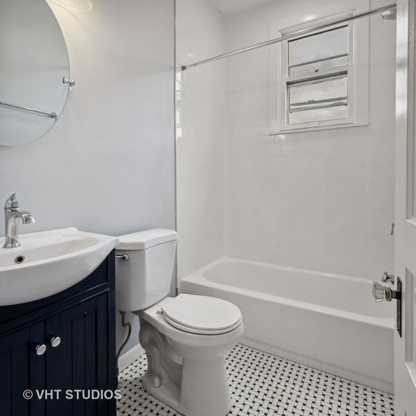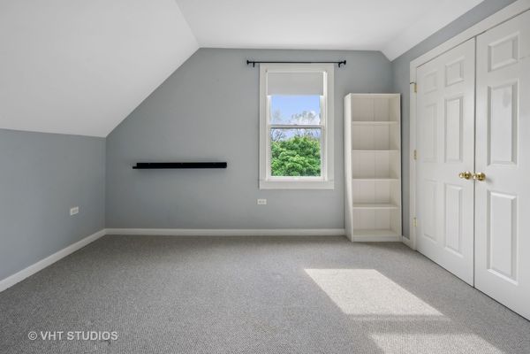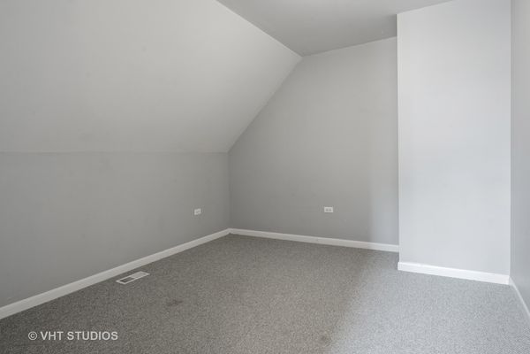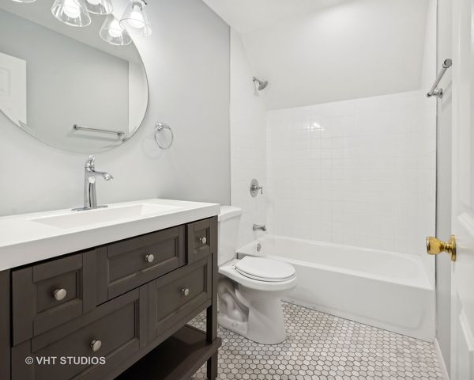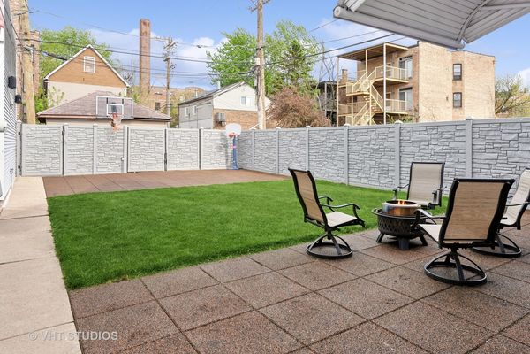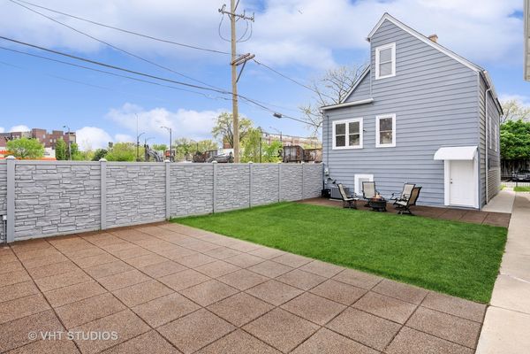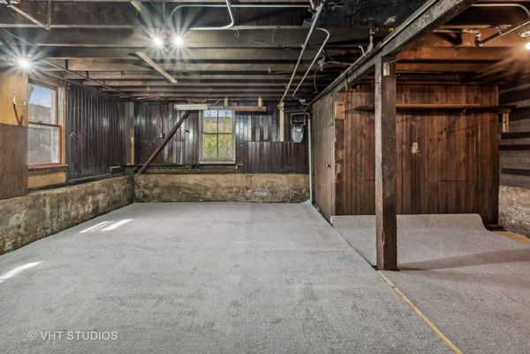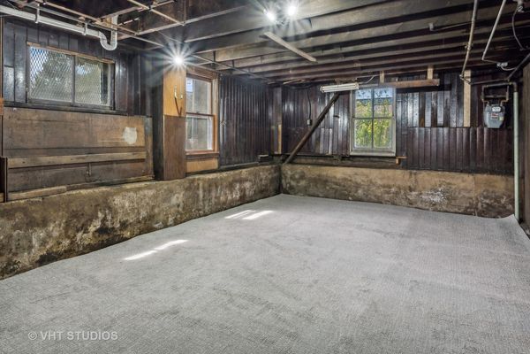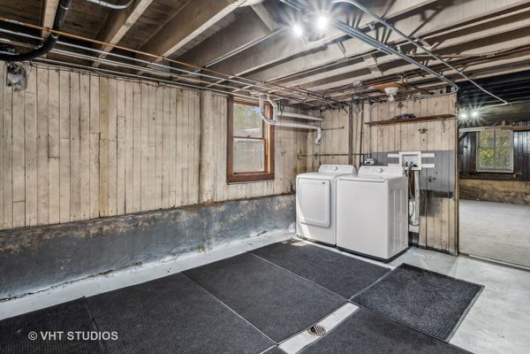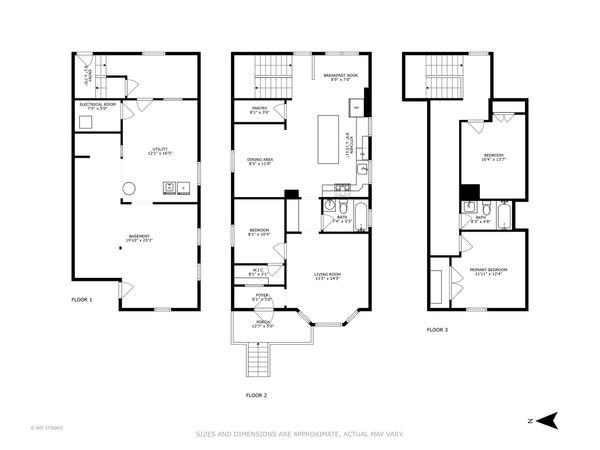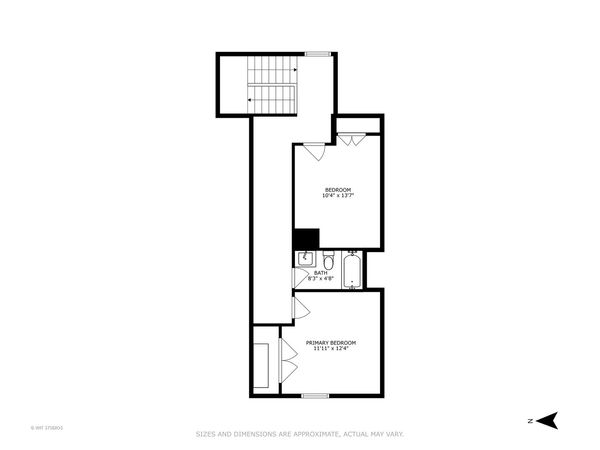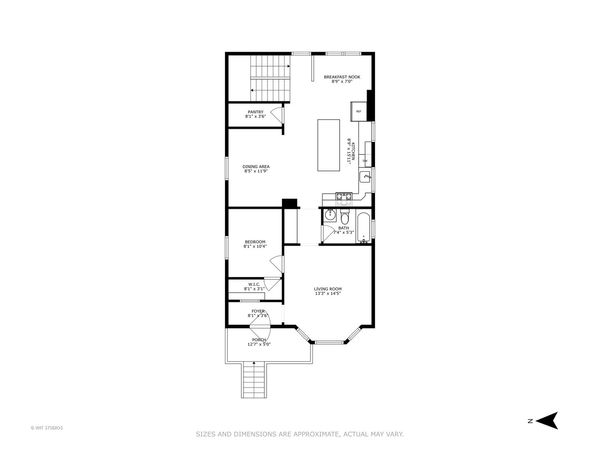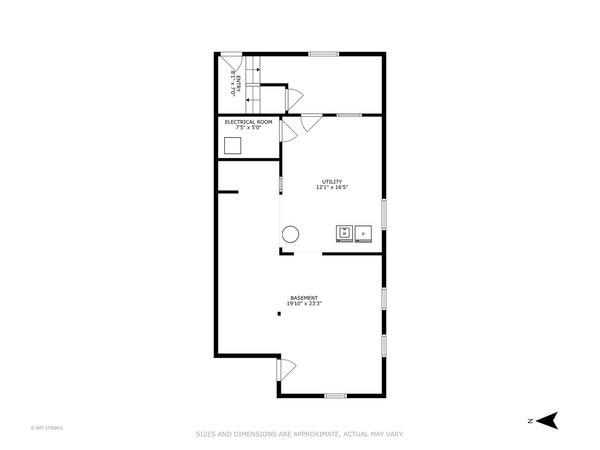3615 N Ravenswood Avenue
Chicago, IL
60613
About this home
Looking for a sunny single family home with a yard for the price of a condo in this part of town?! This charming and renovated three bedroom gem is situated in the most prime West Lakeview location, in top-rated Hamilton School District and near St. Andrews School! Perfectly nestled between Southport Corridor and Roscoe Village with easy access to restaurants, entertainment and a short stroll to the brown line at Addison. Walk into the home to find a proper foyer that meets your bright living space. Enjoy gathering in the spacious Quartz countertop in the eat-in kitchen complete with breakfast bar, crisp white cabinetry, stainless steel appliances, dishwasher and a generous walk-in pantry, as well as room for proper dining room. There is one bedroom and one full bathroom on this level. Upstairs you will find two additional bedrooms and a full bathroom. The unfinished basement is spacious running the whole footprint of the house with generous 8.5' ceilings, new washer/dryer, and plenty of room for storage. Perhaps you'd like to finish it off with an additional bedroom, bathroom, and/or playroom in due time? Last but not least, the 60' x 25' backyard boasts new Simtek fencing and two patios each with rubber sport court tile and a large grassy area. This quaint home offers new mechanicals and appliances and other new elements - please see Feature Sheet for the detailed list of improvements. Street parking is extremely easy directly in front of the home, and free parking permits are available for residents, but you could add a two car garage down the line, should that be important to you. This rare offering couples independent living and independence at a modest price. Freshly painted and sparkling clean, there's nothing you need to do but move right in and enjoy Chicago summer in your new yard!
