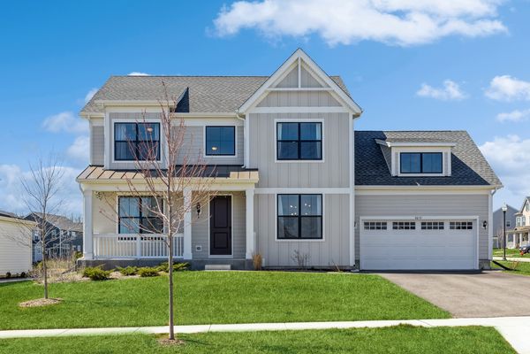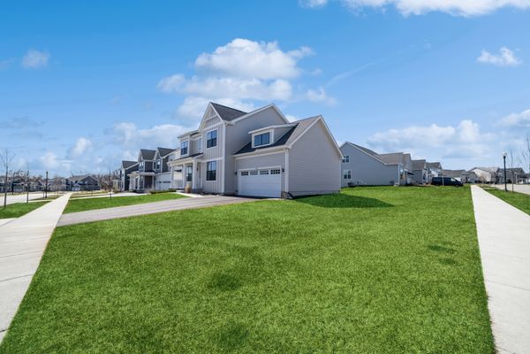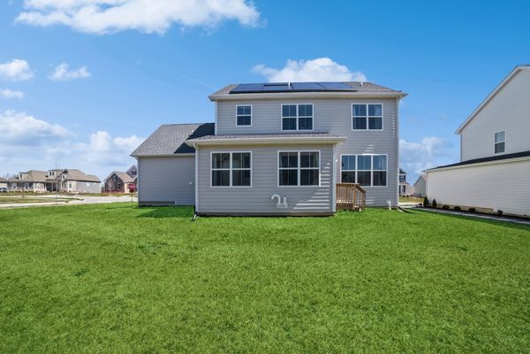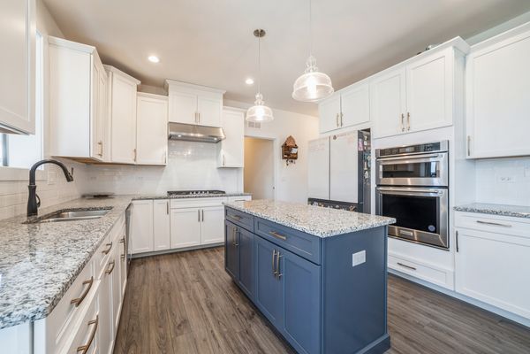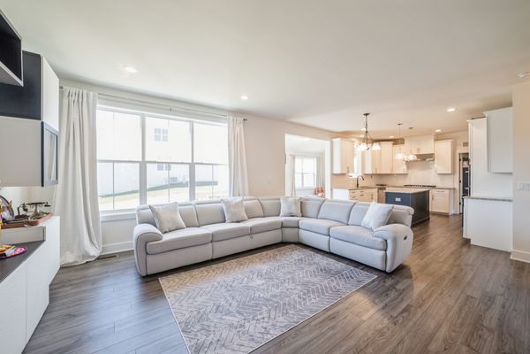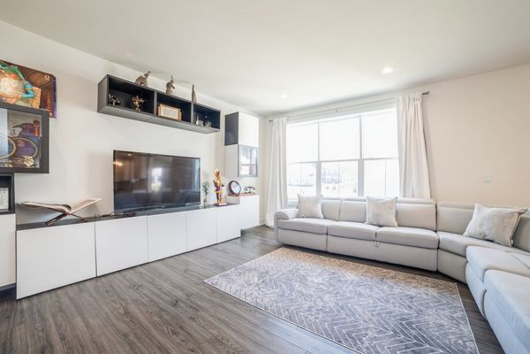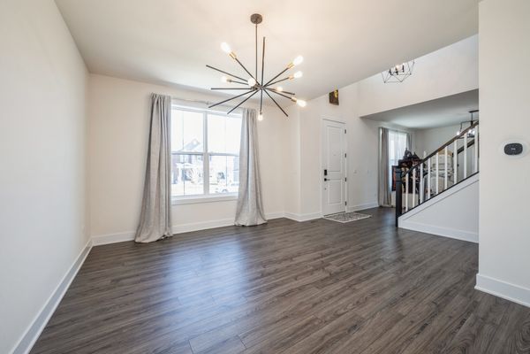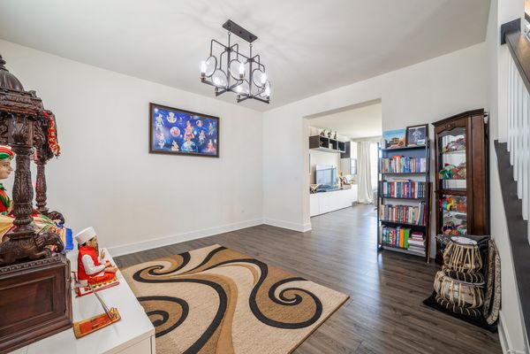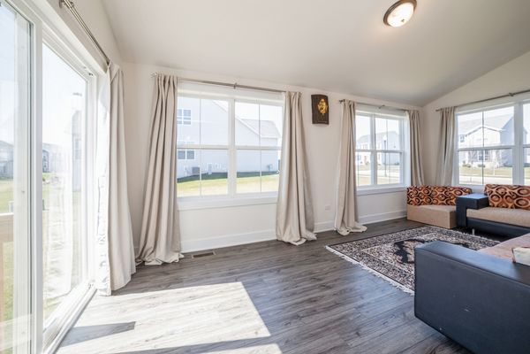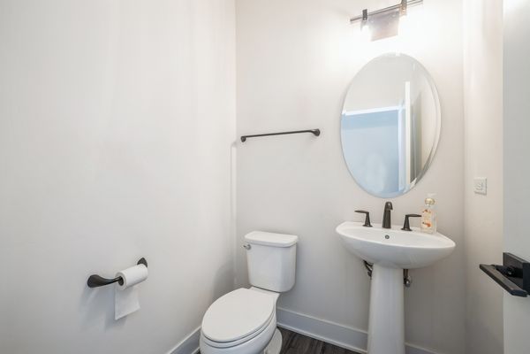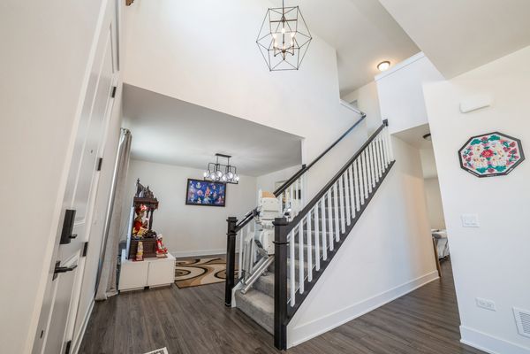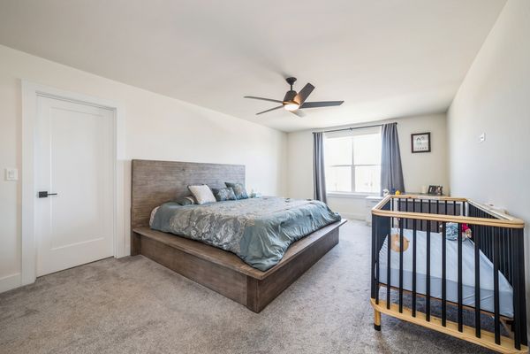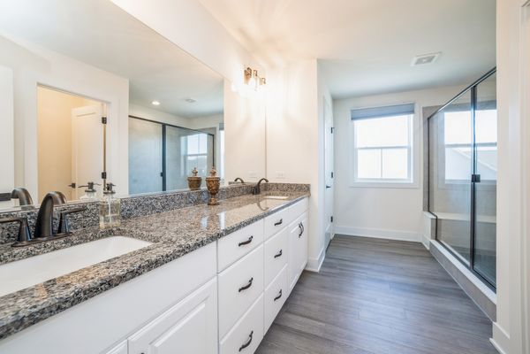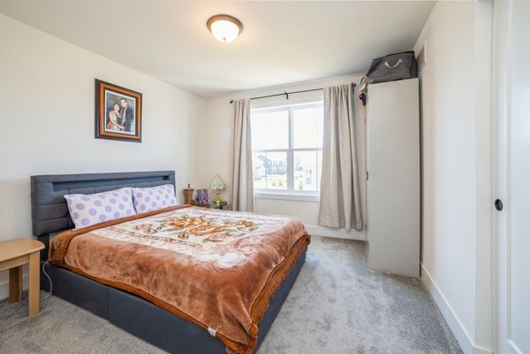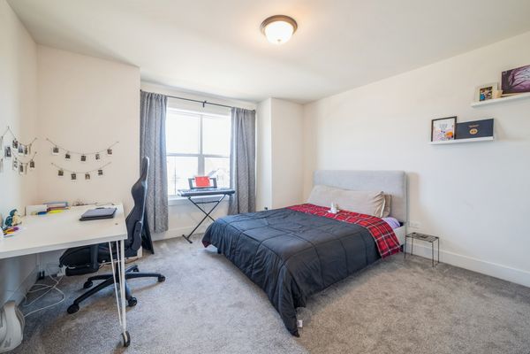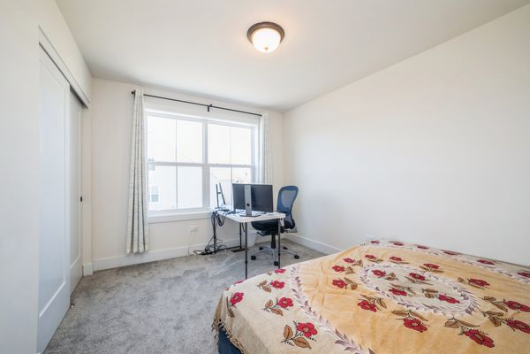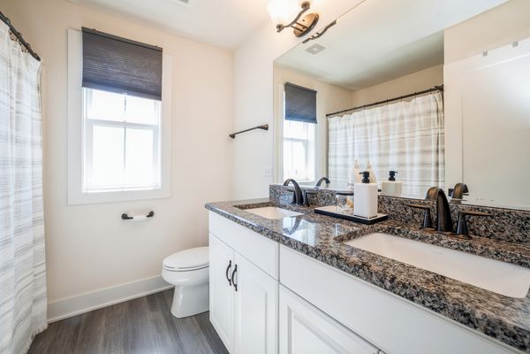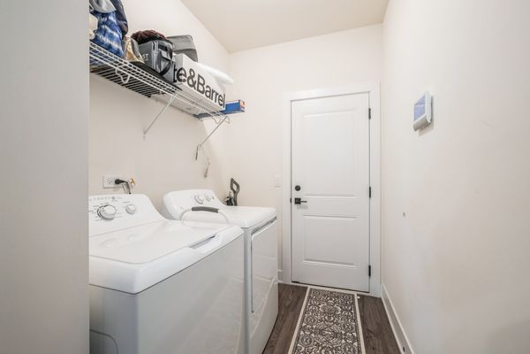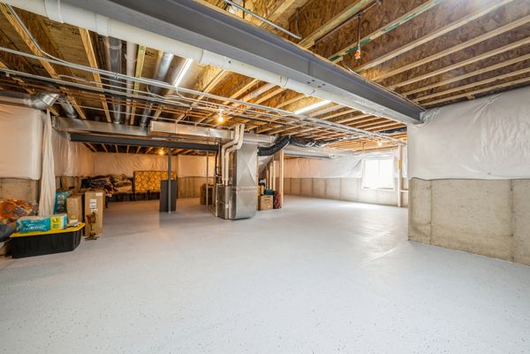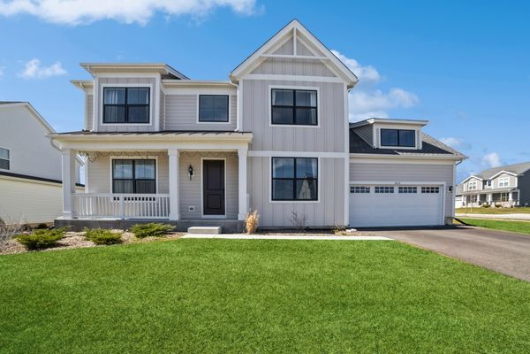3613 Doral Drive
Elgin, IL
60124
About this home
Step into luxury living at its finest within the prestigious Bowes Creek Country Club community! This stunning four-bedroom, 2 1/2-bath home, situated on a corner lot, offers a wealth of amenities to elevate your lifestyle. Luxury vinyl flooring graces the first floor, adding both elegance and practicality to your living space. A beautiful kitchen complete with granite countertops and an inviting island, perfect for culinary adventures and entertaining guests. Unwind and bask in the natural light-filled sunroom, seamlessly connected to the kitchen and casual dining area, providing a serene oasis for relaxation.The primary bedroom suite features an impressive walk-in closet and a primary bathroom with double vanity sinks and granite countertops. The unfinished basement offers endless possibilities to customize to suit your needs. Residents can enjoy beautiful walking trails throughout the community, multiple play parks, and the ability to install fences on their property. Surrounded by an award-winning, 18-hole, Rick Jacobson-designed public golf course. Minutes from shopping, dining, and entertainment off Randall Road. Don't miss out on the opportunity to make this your forever home.
