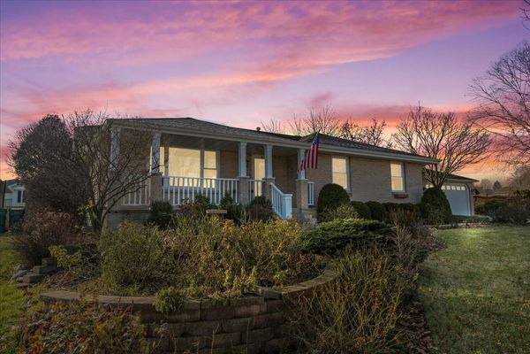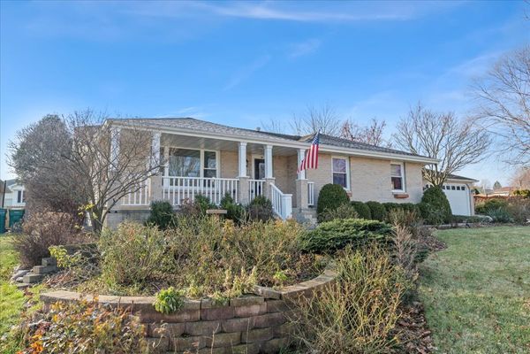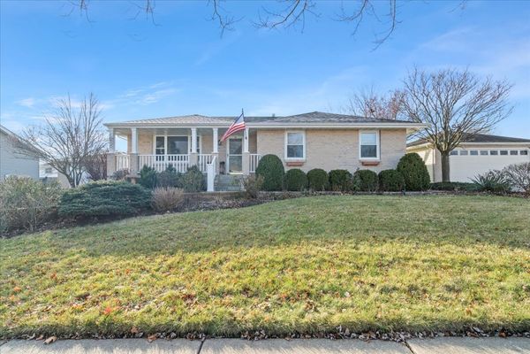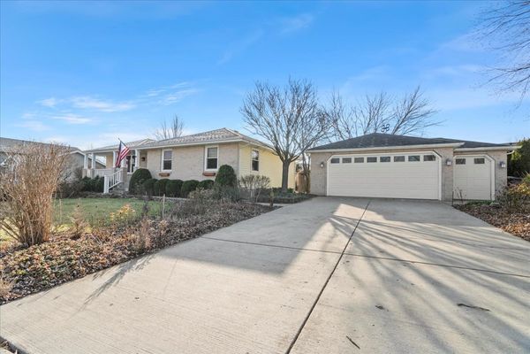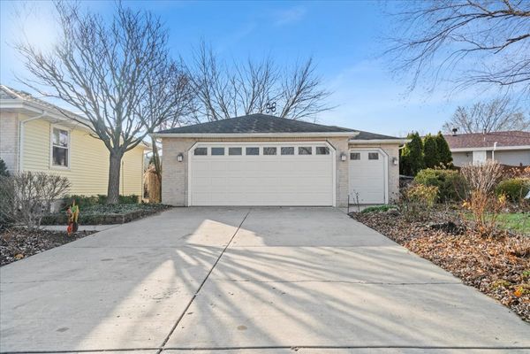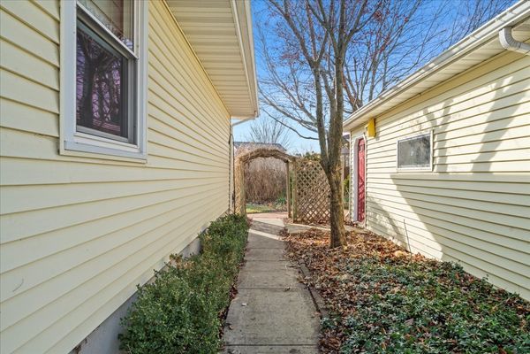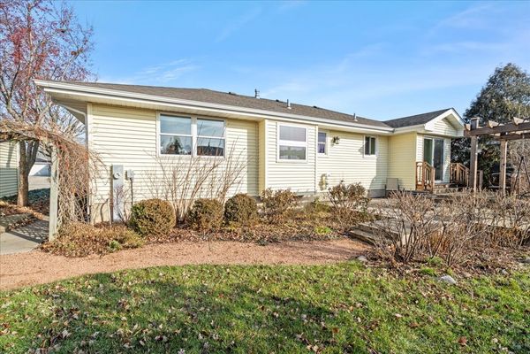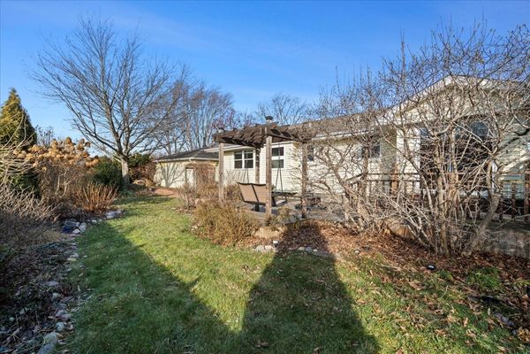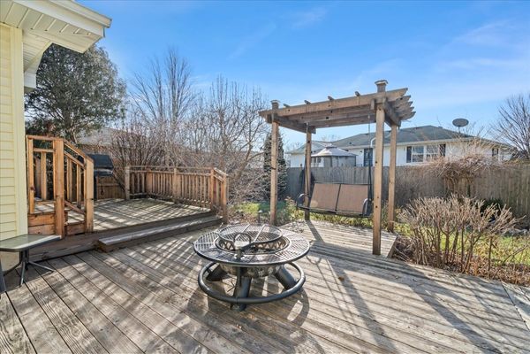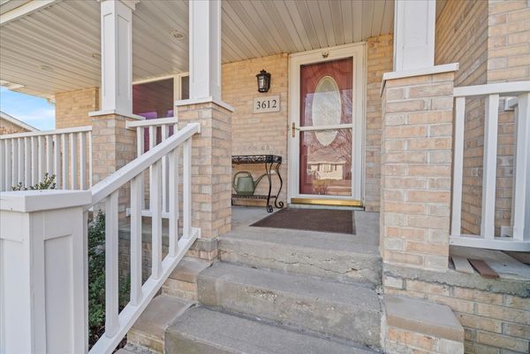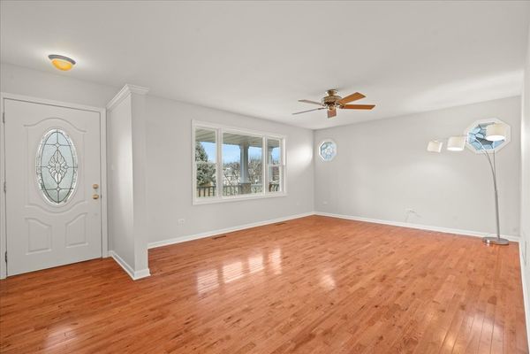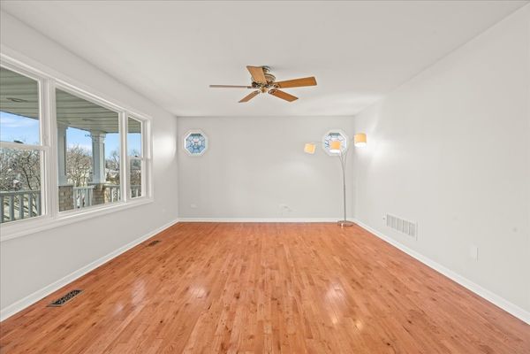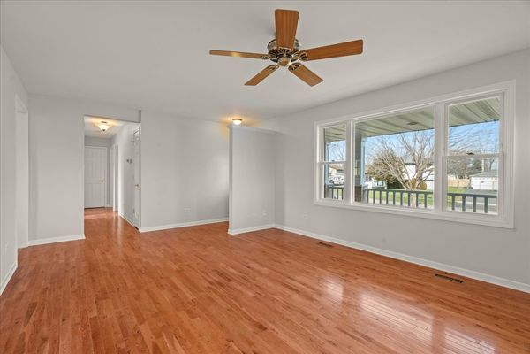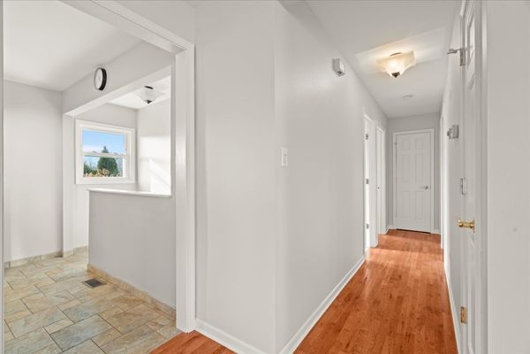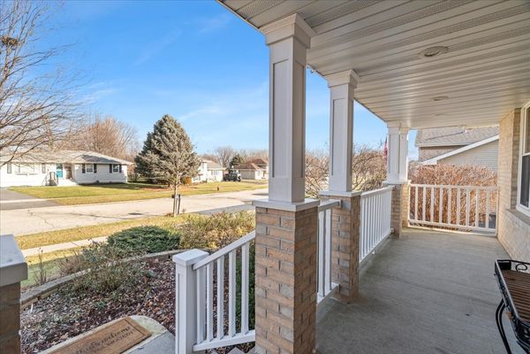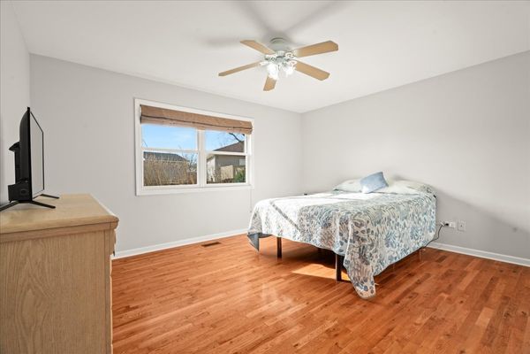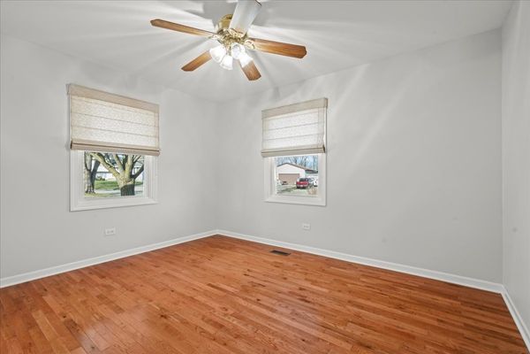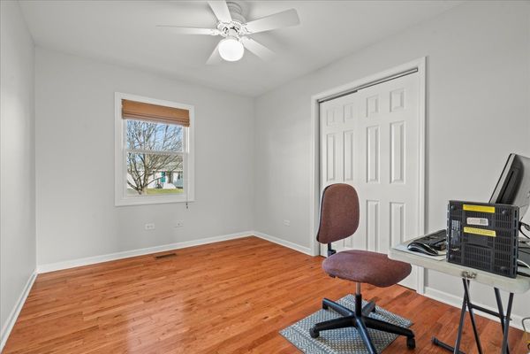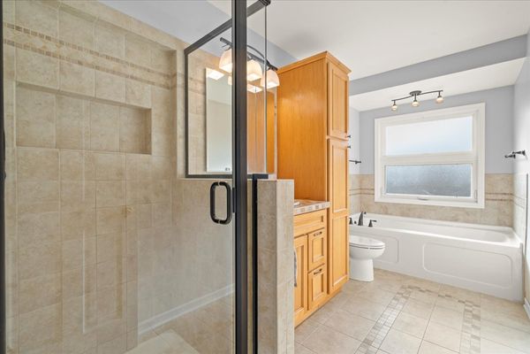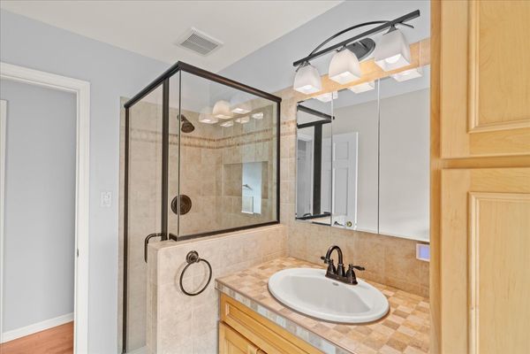3612 Cleary Avenue
Joliet, IL
60431
About this home
SHOWINGS TO START FRIDAY! 1/5....Attention all garden enthusiasts and aficionados of exquisite landscaping! Welcome to your new sanctuary! This impeccably maintained home, nestled in the desirable Longleat subdivision, beckons you with its move-in ready allure. Prepare to be captivated by the meticulous attention to detail that has been lavished upon this property. As you step into the living room, you'll find it perfect for hosting unforgettable gatherings. The kitchen is a culinary haven, boasting gleaming stainless-steel appliances and an abundance of updated cabinetry that seamlessly blends style and functionality. Discover the convenience of the cleverly designed pullout features, which optimize your storage options. The main floor boasts 3 bedrooms, complemented by a full bath featuring both a tub and a rejuvenating stand-up shower. Descending to the lower level, you will be delighted by the recently finished basement, offering an additional 1200 square feet of living space, an enticing bonus room, and a second full bathroom, perfect for indulging in your hobbies or creating a private retreat. With additional cabinets in the laundry room, this home presents the opportunity for an in-law living arrangement, ensuring comfort and privacy for all. Step outside and behold the perfectly manicured yard, a testament to the love and care bestowed upon it. The detached 2.5-car garage provides ample space for your vehicles and storage needs. Please view the additional attached pictures, captured during the vibrant spring season, allowing you to fully appreciate the beauty of this home. The current owners reluctantly bid farewell to this remarkable home, leaving behind cherished memories. Don't miss the chance to make this home yours! Schedule your exclusive tour today and enjoy exploring this extraordinary home! Home is in great condition. Property to be conveyed AS-IS..BONUS FEATURES: Automatic sensor lights in closet, concrete driveway, freshly painted, front and back porches, upgraded siding, double insulated home, whole house humidifier, bathroom has heated floors, garage lights on automatic timer & so much more!
