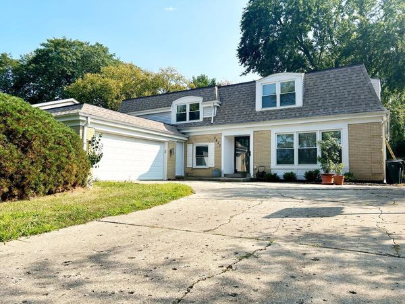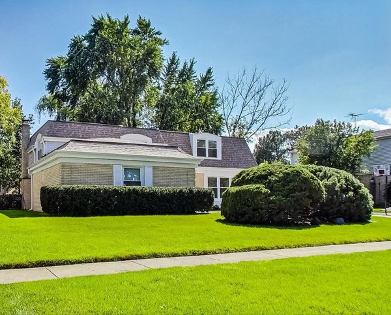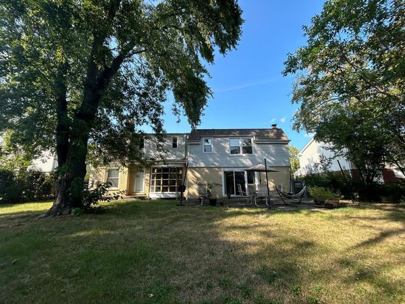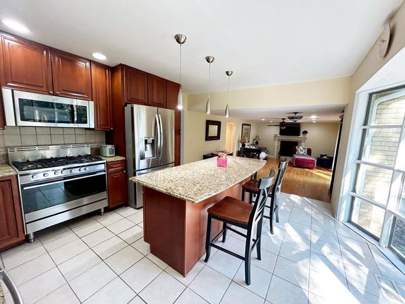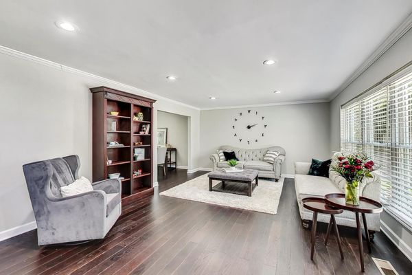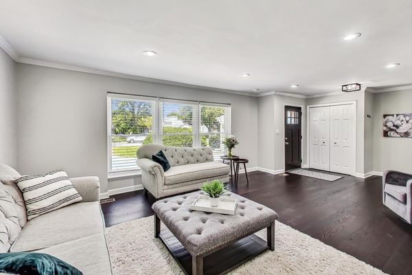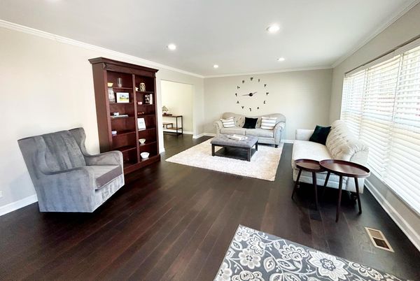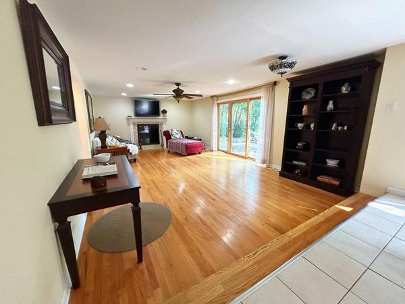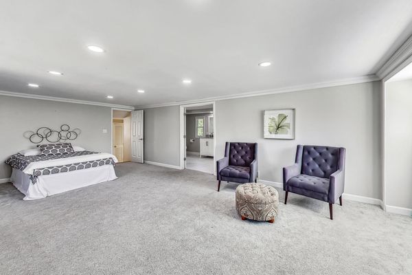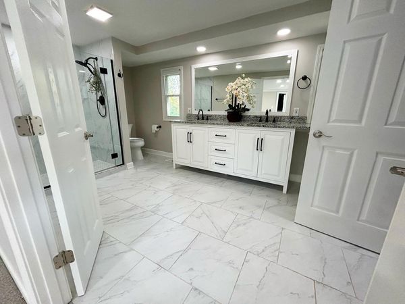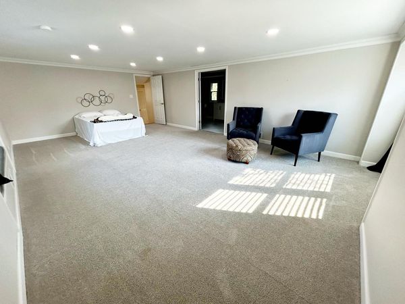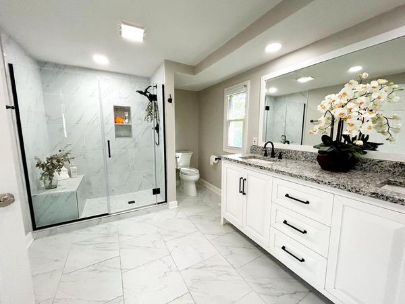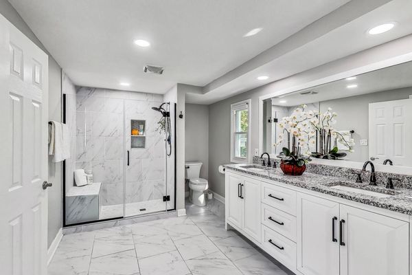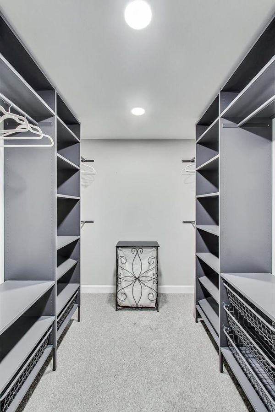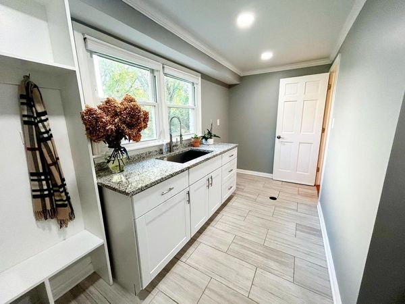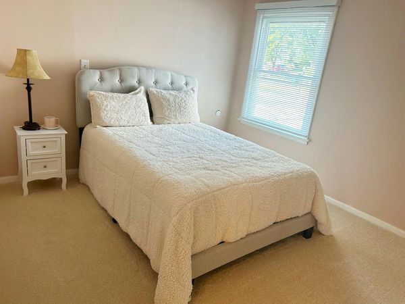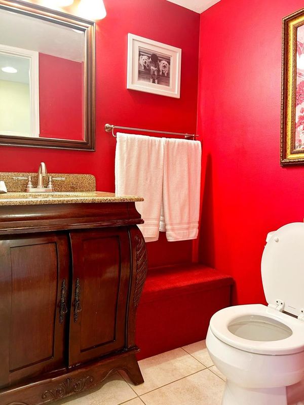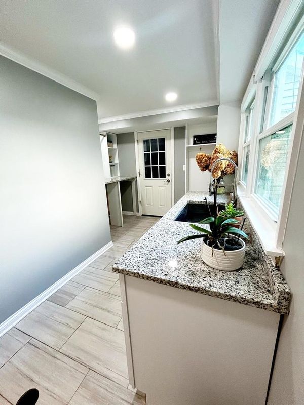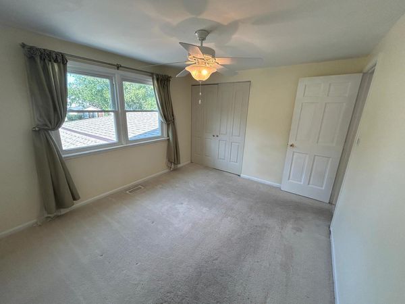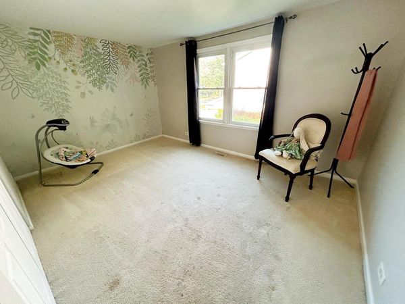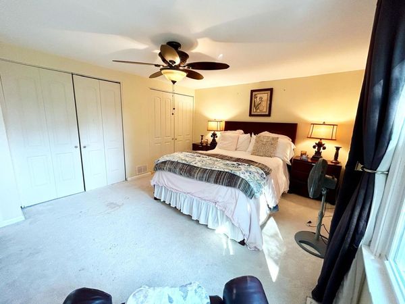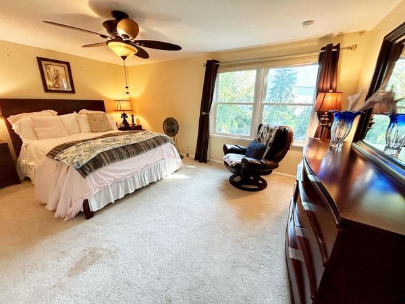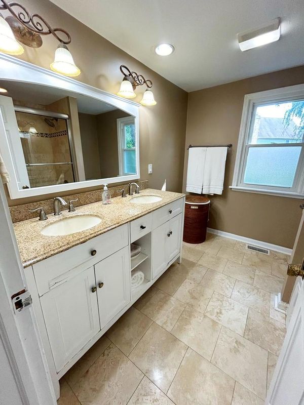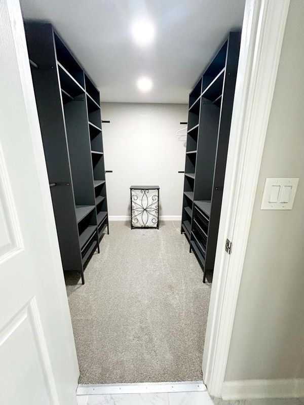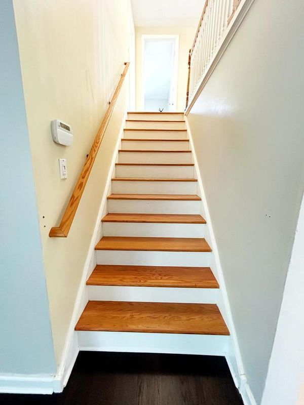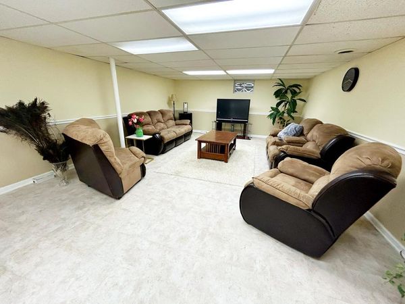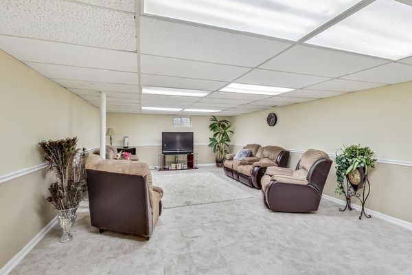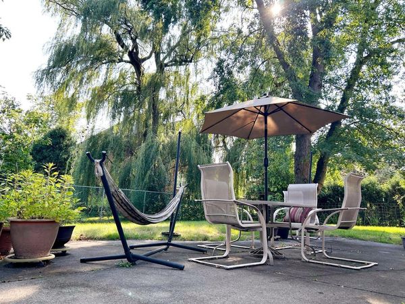3611 Winnetka Road
Glenview, IL
60026
About this home
Home recently appraised for over $800k. Instant Equity!!! Enjoy life in the heart of The Willows in glorious Glenview. Beautiful family raised in this warm, loving, updated home. Spacious, sunny, south facing kitchen/living areas for multi-tasking and entertaining guests. Oversized granite center island and top-of-the-line stainless steel appliances. Family room fireplace. Sliding glass door opens to lovely yard and patio. The main floor also features separate living room and dining room areas/new flooring, 5th bedroom/office with powder room, and mudroom/laundry area. Upstairs you will find four good-sized bedrooms/closets, full hallway bath with dual granite sinks, including a luxurious, new primary bedroom ensuite/walk-in closet. Two of the upstairs bedrooms have hardwood floors underneath carpeting. All improvements include new front door, new windows, and new roof. Living room and dining room flooring, recessed lighting. Granite countertops/island, stainless steel appliances, laundry room/mud room, primary bedroom with ensuite, walk-in closet. TRANE air conditioner, high efficiency 90 gallon water heater, sump-pump. Two and 1/2 car attached garage, epoxy coated. Lovely yard, patio, dog run. Property being sold "AS-IS". Top-Rated Schools in Districts 34 and 225: Westbrook, Glen Grove, Attea. Steps to Glenbrook South High School. Minutes to Grove Nature Preserve, Mariano's, Jewel, Glenbrook/Northshore Hospital, Restaurants, Shopping, Expressway (94) and Tollway (294). Near The Glen Town Center, Two Metra Train Stations, the Glenview Library and the Glen Park Center. Long time owner of over 30 years hates to say goodbye to this beautiful home.
