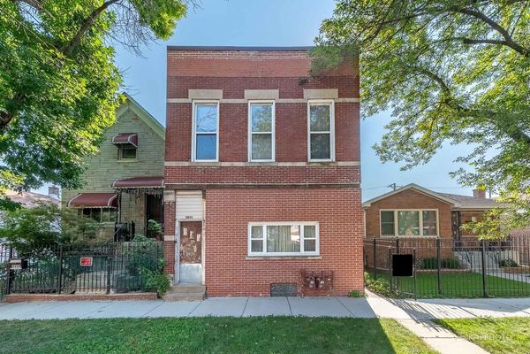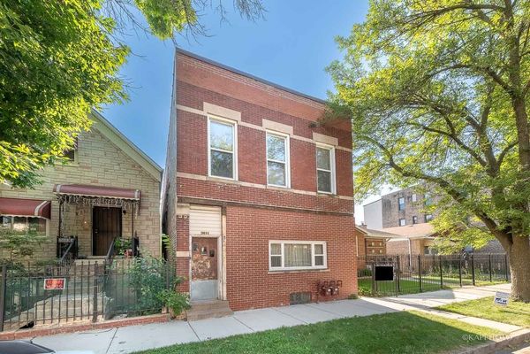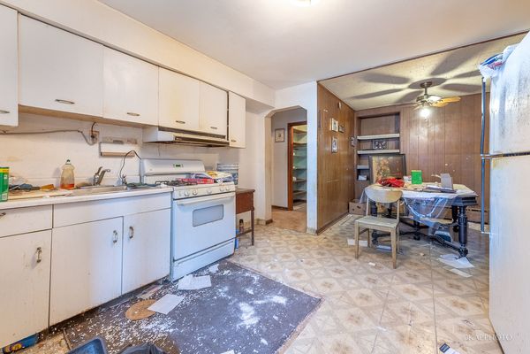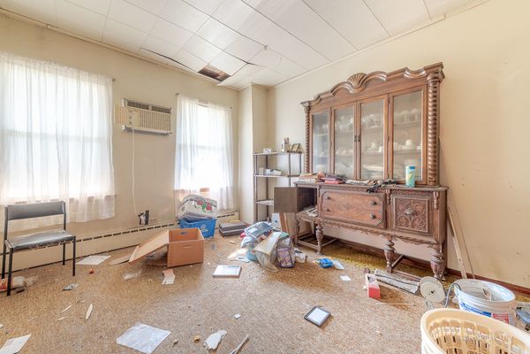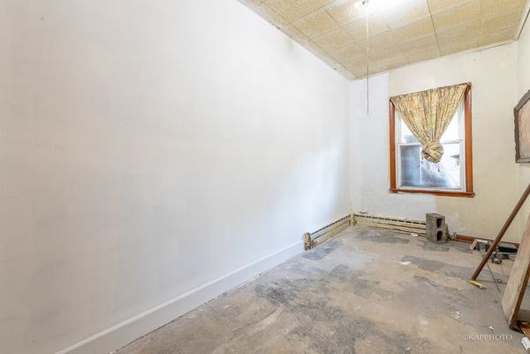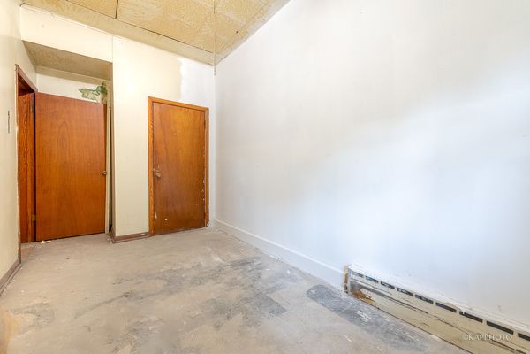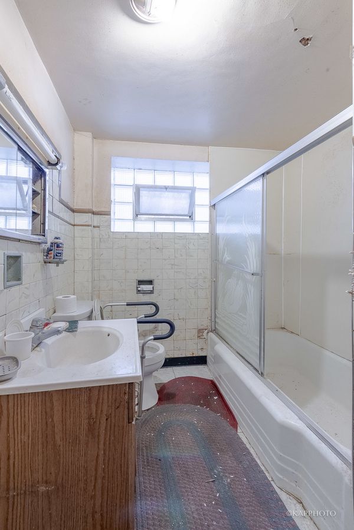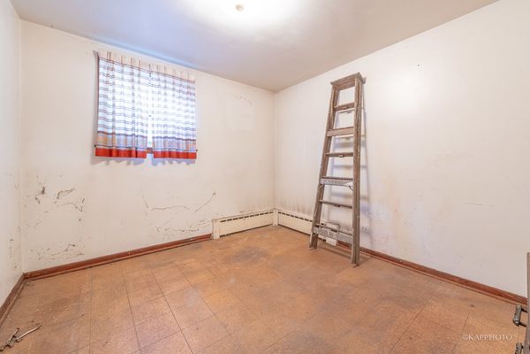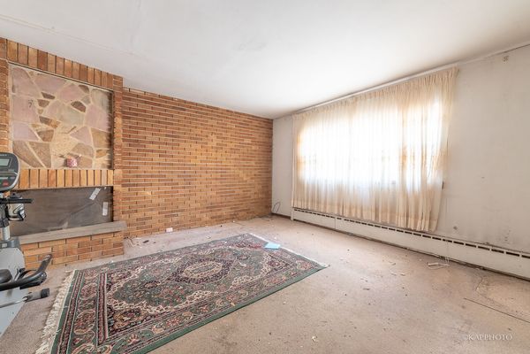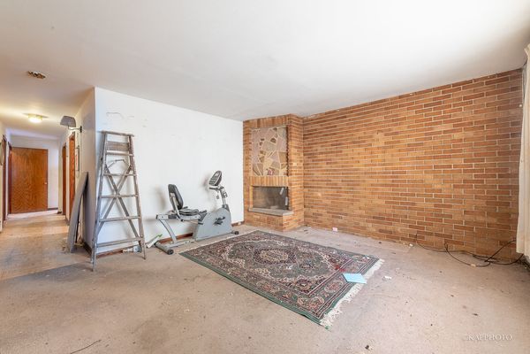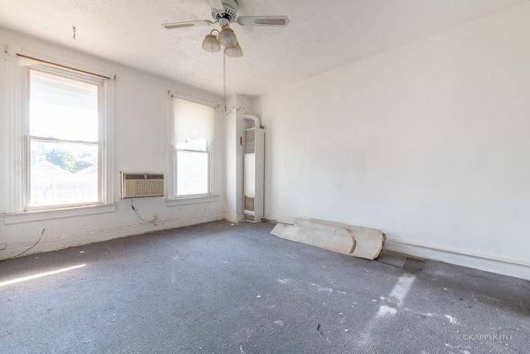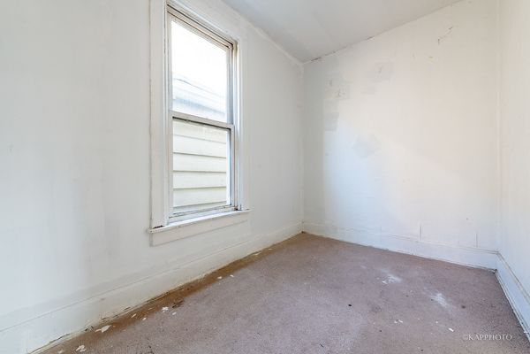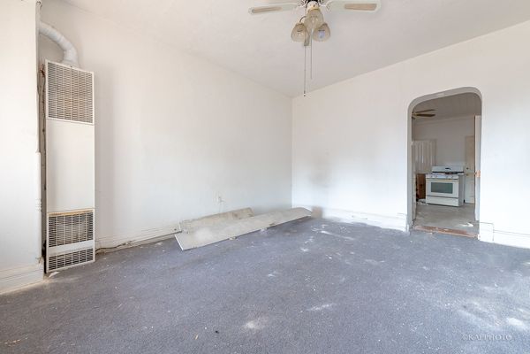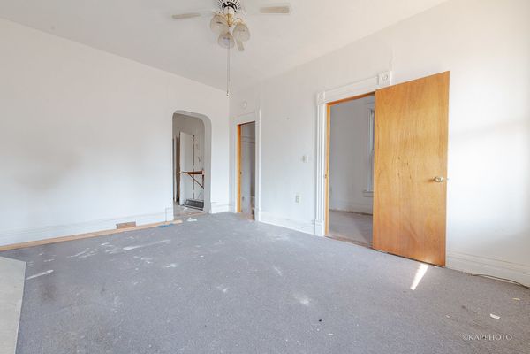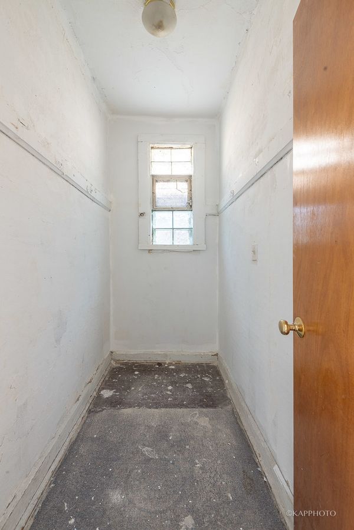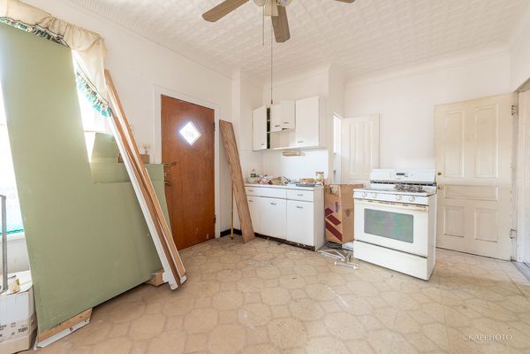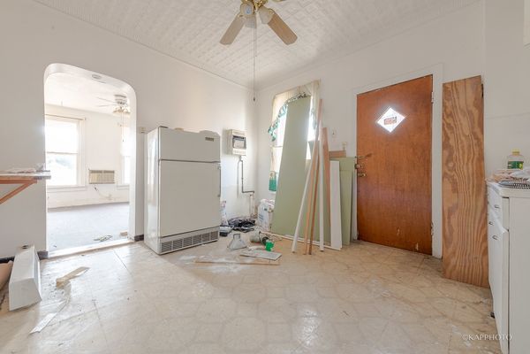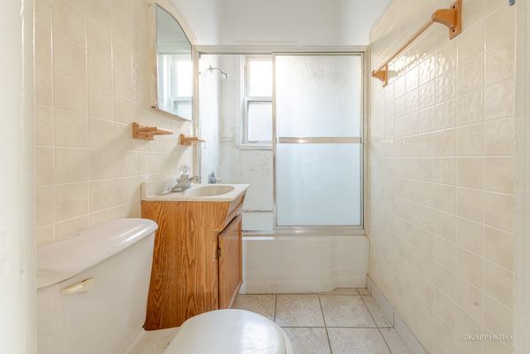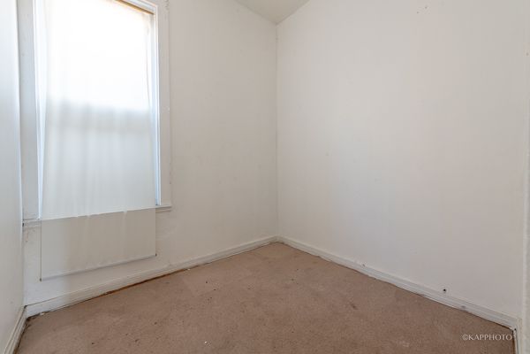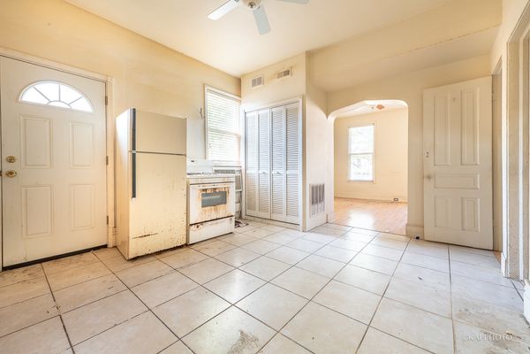3611 S Wood Street
Chicago, IL
60609
About this home
Discover this solid brick 3-unit property, nestled on a peaceful block in McKinley Park. The 1st floor boasts an oversized living room with a cozy fireplace, a spacious dining room, and 3 generously-sized bedrooms. A full basement, accessible from the 1st floor, offers the potential for a duplex-down, perfect for an owner's unit. The 2nd floor features 2 separate units, each offering a living room, kitchen, and 2 bedrooms. 2 egress for each unit. Recent updates: newer roof, tuckpointing, and chimney from about 4 years ago. Separate meters. Large private backyard and a detached 2 car detached garage. Conveniently located: close to 72-acre McKinley Park, restaurants, public transportation - Orange Line and Bus #35/9/62. Close to Target, Starbucks, restaurants, Cermak Produce, Jewel, I-55, downtown, and more. Good for investors, or occupy 1 unit and rent out the rest! Sold "as-is."
