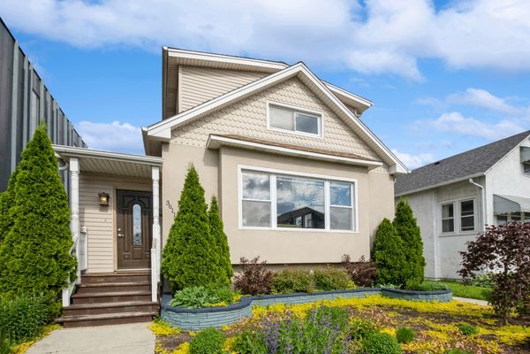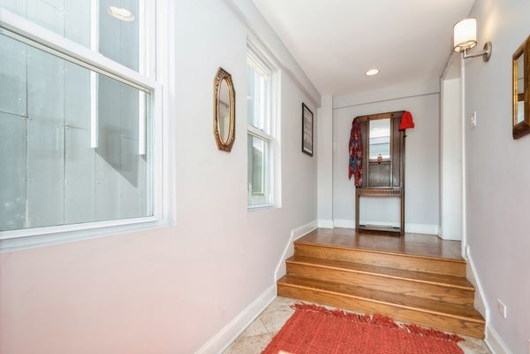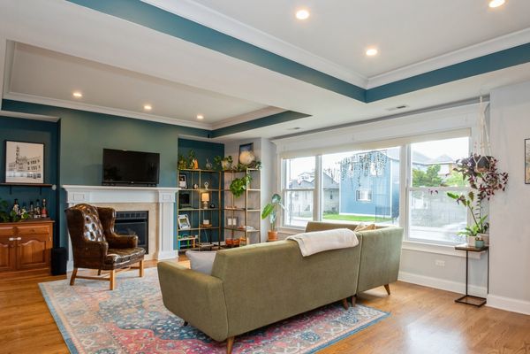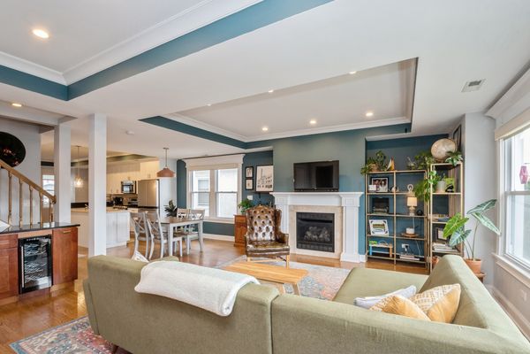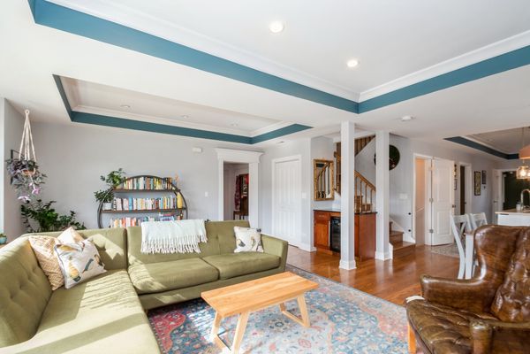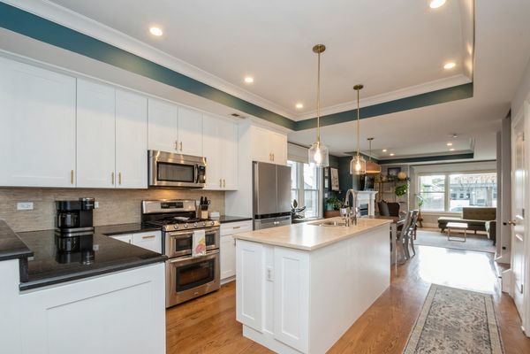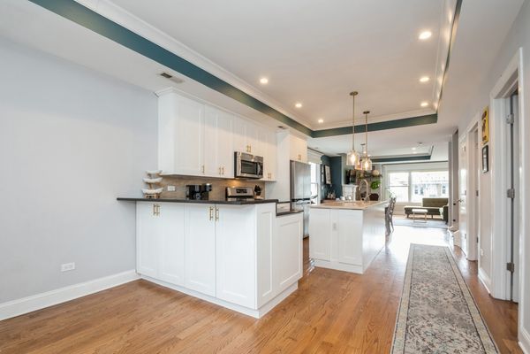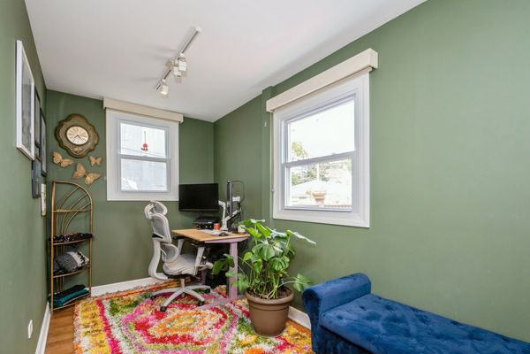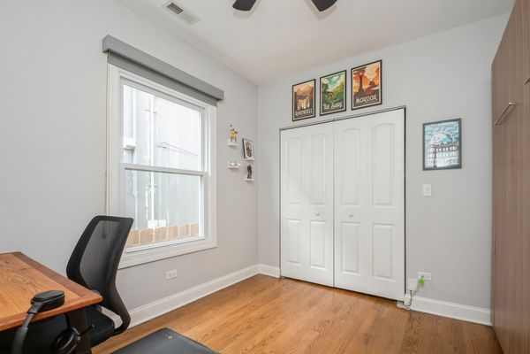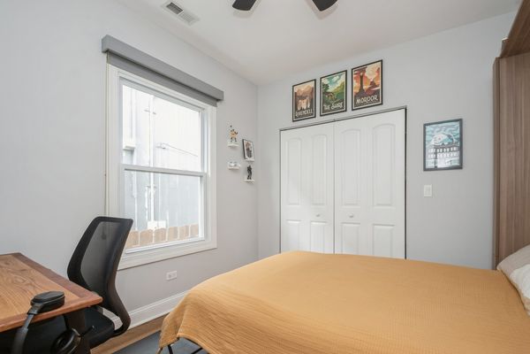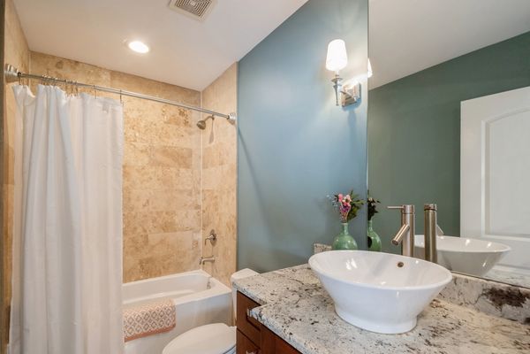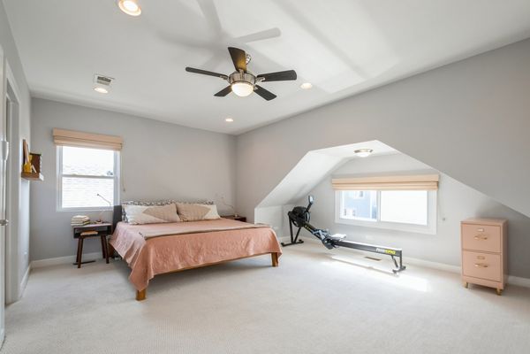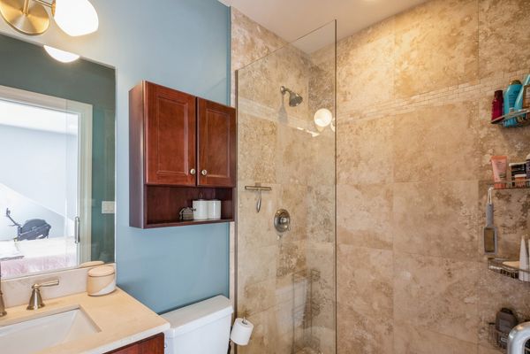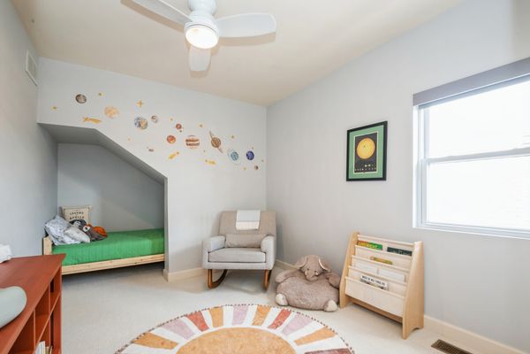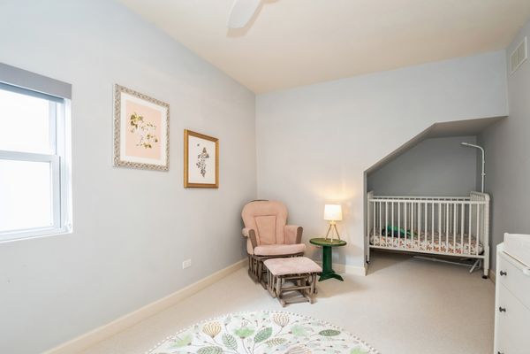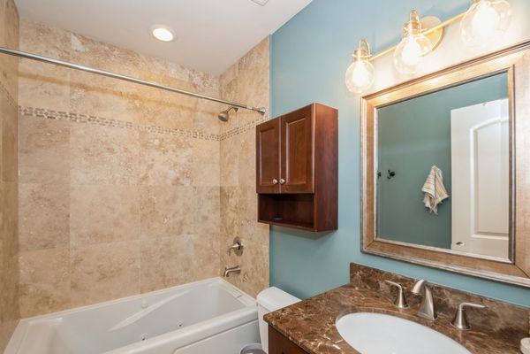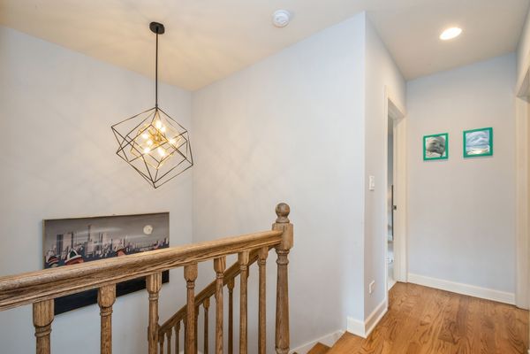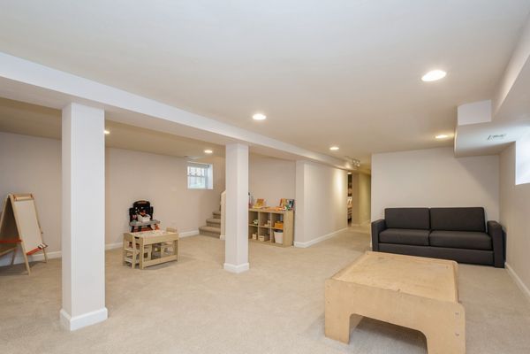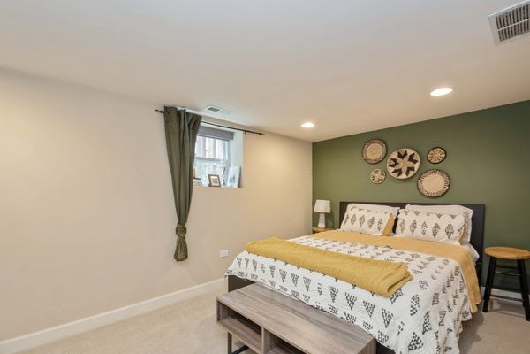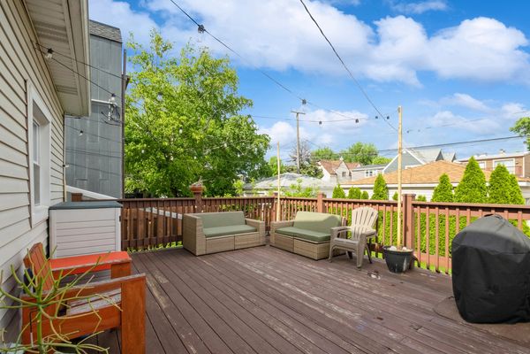3611 N Kimball Avenue
Chicago, IL
60618
About this home
Welcome to your new sanctuary nestled in the vibrant heart of Irving Park! Step into a world of convenience where everything is within walking distance from grocery stores, cafes, restaurants, and dry-cleaners, to parks, basketball and tennis courts, baseball fields, playgrounds, and the community favorite Independence Park Farmers Market. Walk to the blue line and buses in under 5 minutes, and hop onto 90/94 in even less time. With every amenity right at your fingertips, you will be able to take advantage of all that this beautiful neighborhood has to offer. You'll appreciate how special this home is from the moment you set eyes on the front garden which has been transformed into a lovely pollinator oasis with perennials that include blue indigo, blazing star, bee balm, and more! Walk into the spacious foyer and as you enter the home, be greeted by the warm embrace of natural light flooding the spacious family room. Enjoy this space and bask in the abundant natural light by day, while cozying up near the tranquil fireplace in the evening. The open dining room seamlessly flows into the kitchen and breakfast area for casual dining. Off of the kitchen, discover endless versatility with a multi-purpose room ideal for your work-from-home needs or transforming into a mudroom or play area. The main floor has a generous bedroom complete with a luxurious built-in Murphy bed, ensuring comfort for guests. Heading to the second level, you'll pass a beautiful and contemporary chandelier and find three spacious bedrooms and two full bathrooms. The two smaller bedrooms both have brand new carpeting, complimenting the bright and sunny interiors. Adding to the already impressive size of this home is an expansive finished basement offering space for recreation and relaxation. Enjoy a large and open family room, additional bedroom, full bathroom, and even a laundry room! The back deck is substantial, but doesn't overshadow the backyard, where there is plenty of space to play, plant, and lounge, great for outdoor entertaining or simply enjoying the beauty of nature. Like everything else in this home, the 2-car garage is in excellent condition and makes 3611 N Kimball the complete package!
