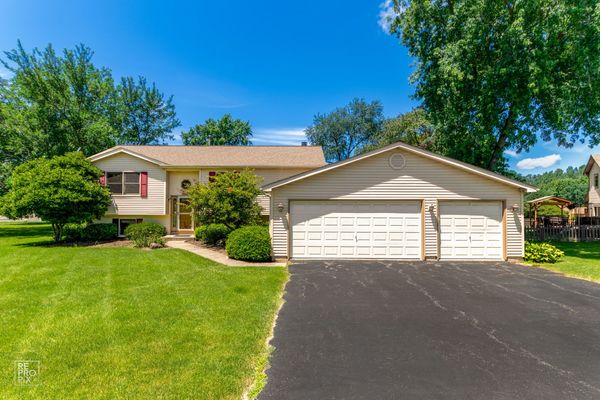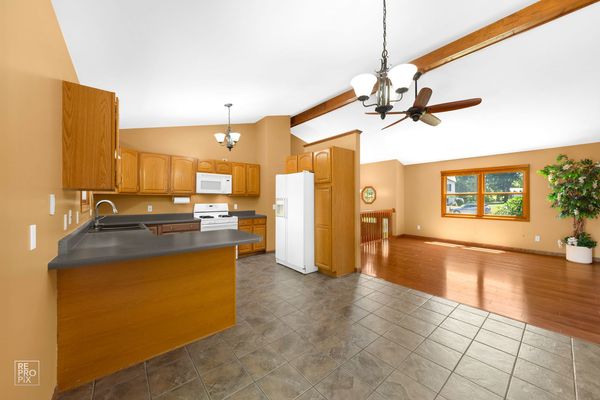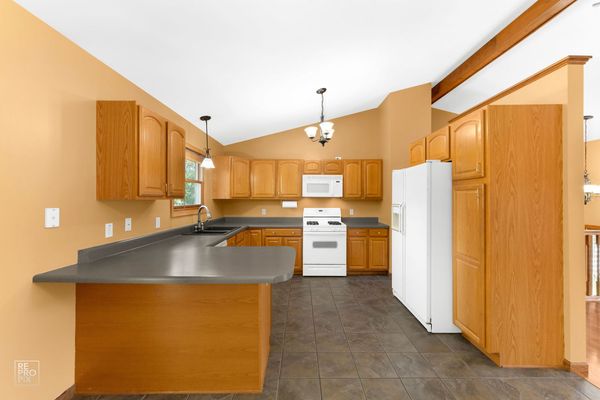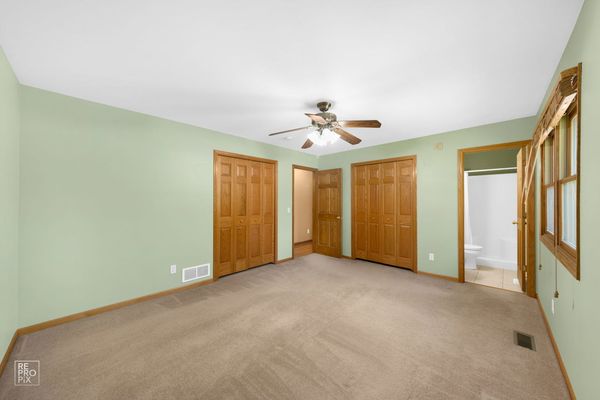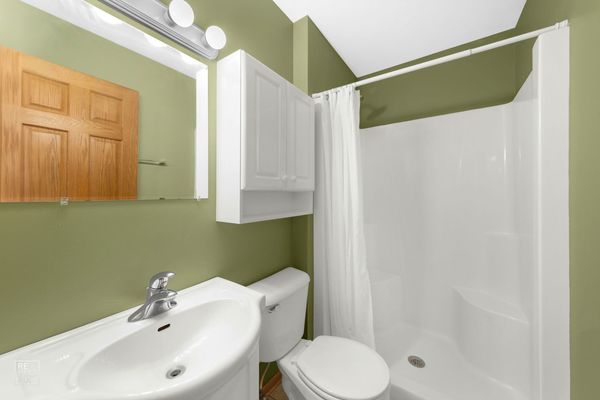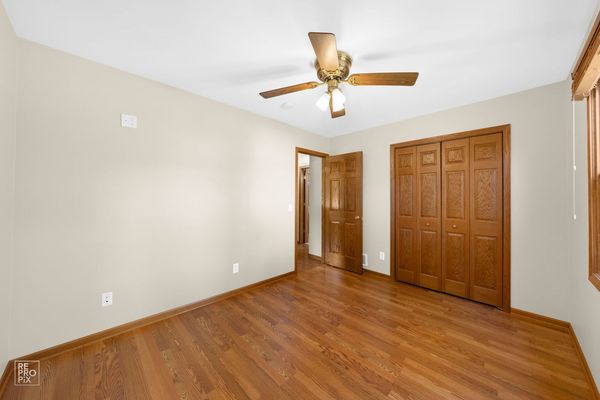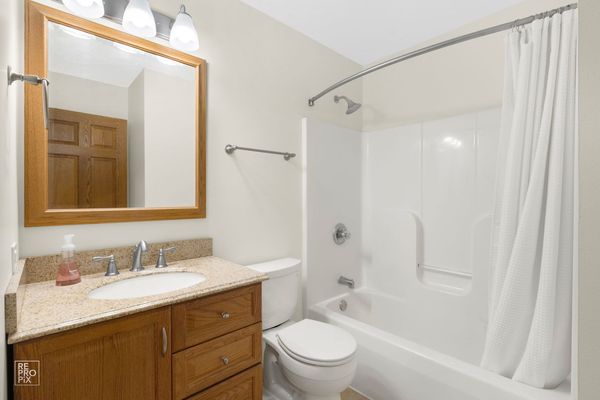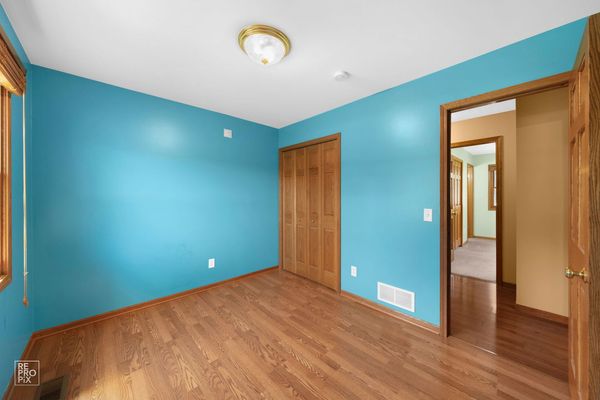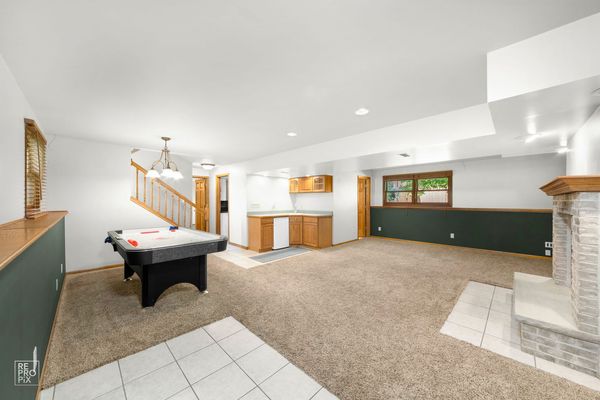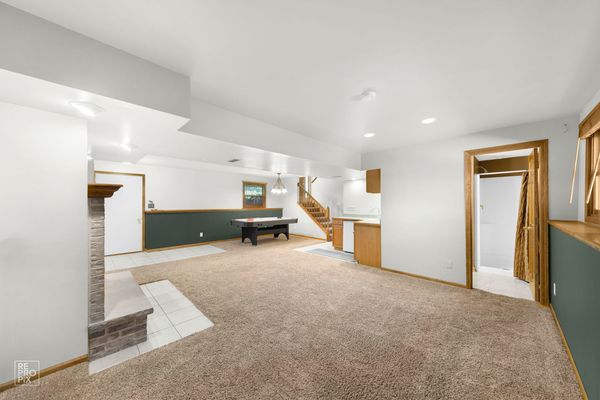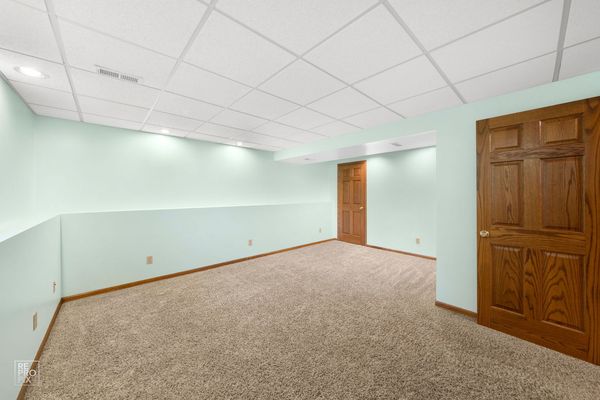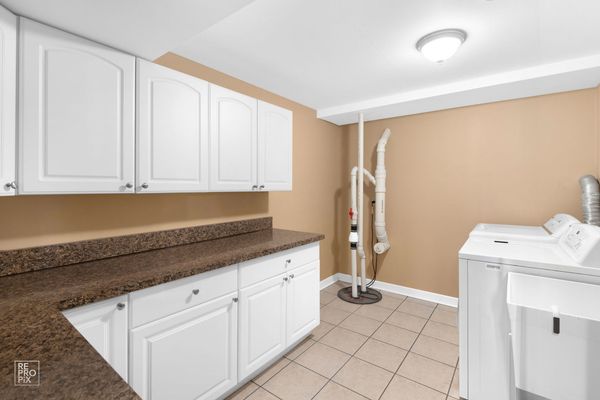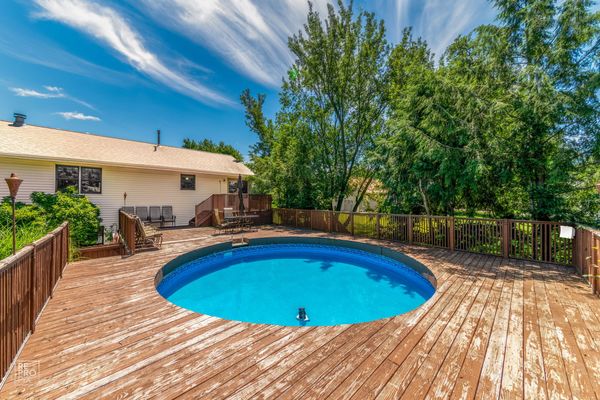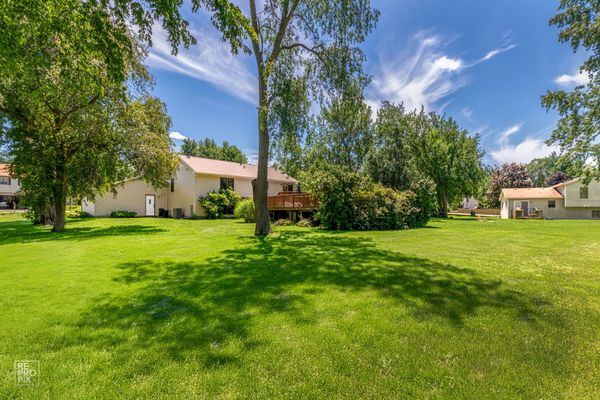3611 FAWN GROVE
Wonder Lake, IL
60097
About this home
Enjoy the rest of your SUMMER with a POOL! This Bi-Level home offers 4 spacious bedrooms, 3 full bathrooms and so much more! You will appreciate the unique layout of this home! If you are looking for SPACE - this home has it! Located in the sought after Parkers Highlands subdivision with such great curb appeal and you will see how meticulously this home has been maintained. Owner has taken such great care of this home! The Large basement has a gorgeous fireplace, wet bar, full bath and one additional room to be used as an office or other! Laundry is located in basement level with an abundance of cabinets and more! Large 3 Car Garage (heated) and access directly to the basement. Tenants must accept responsibility to maintain pool and cost of supplies. Inspections done at the property by management company with no exceptions. Tenants pay all utilities and must maintain the entire lawn at own expense.
