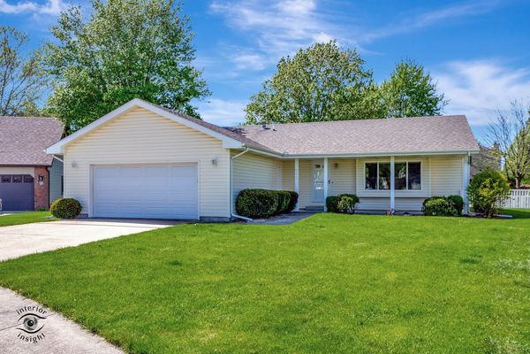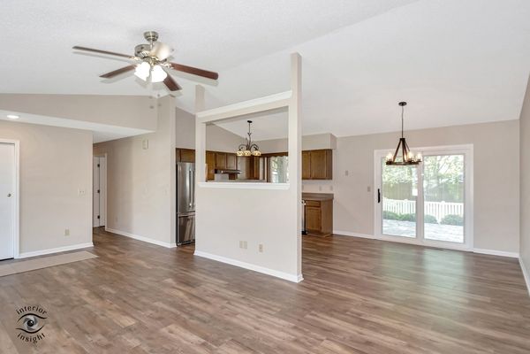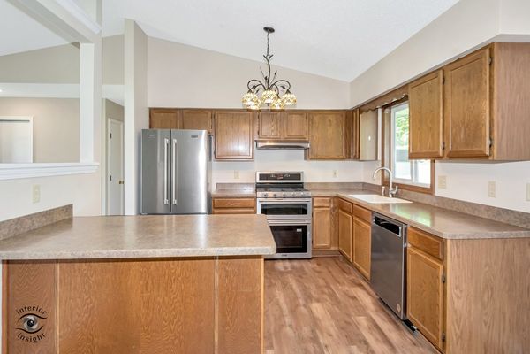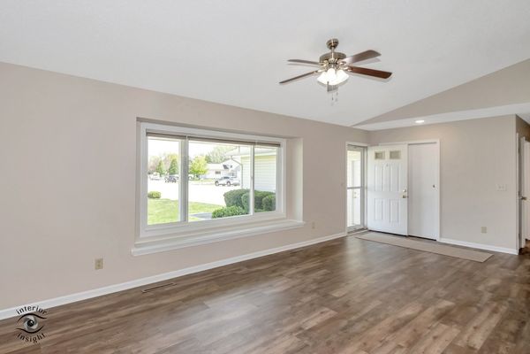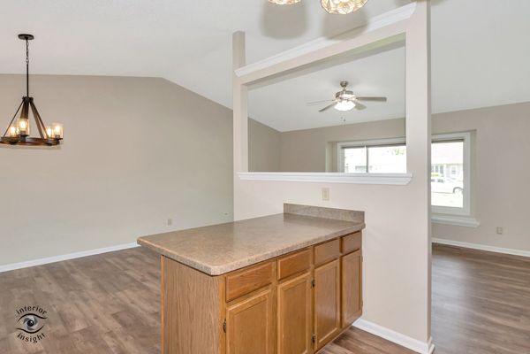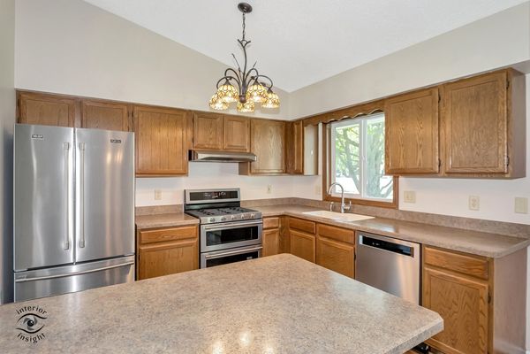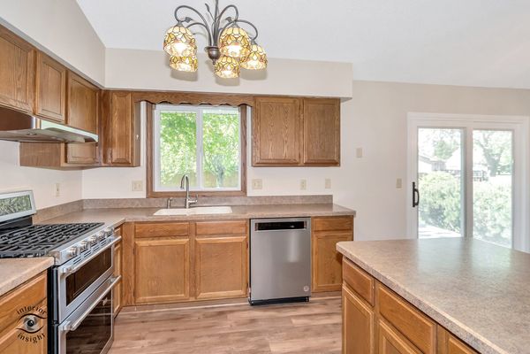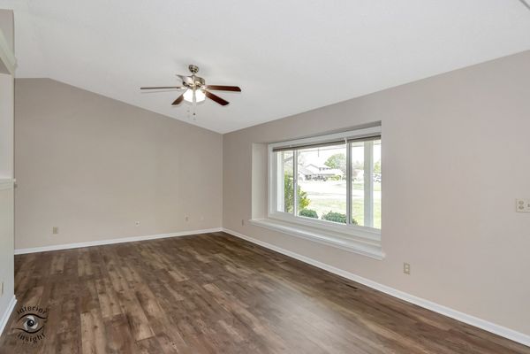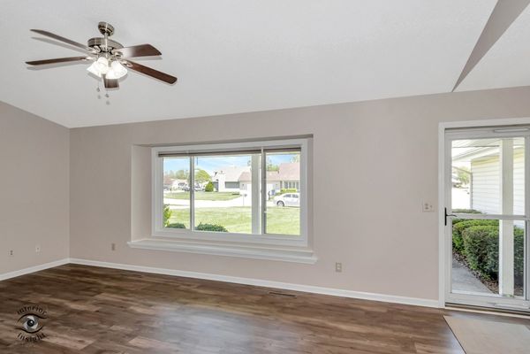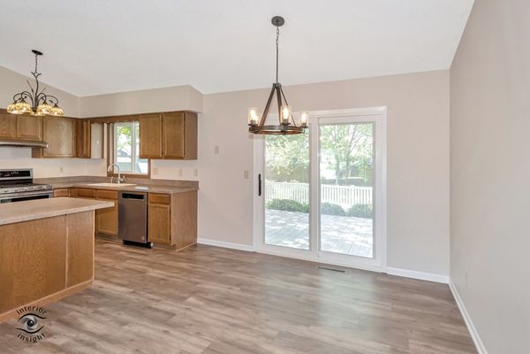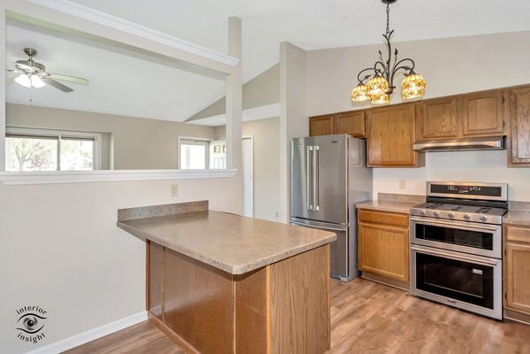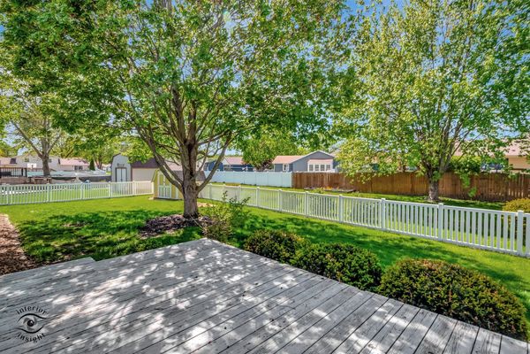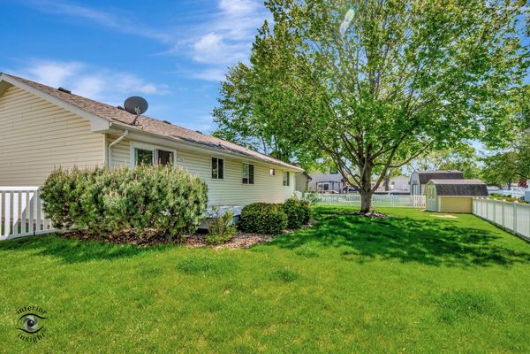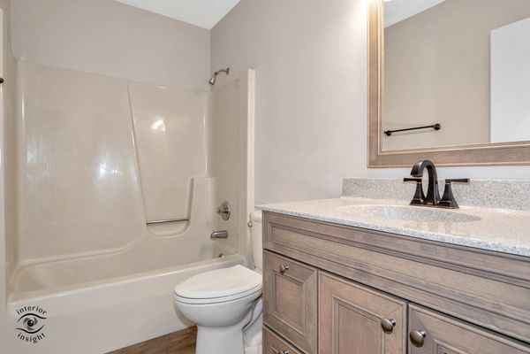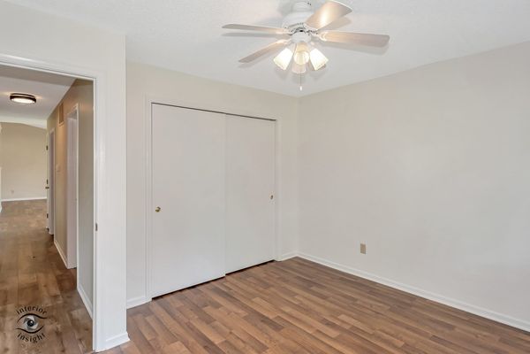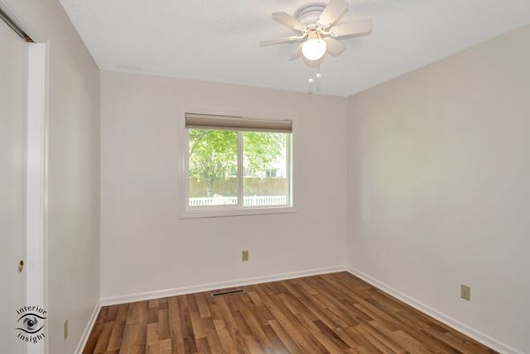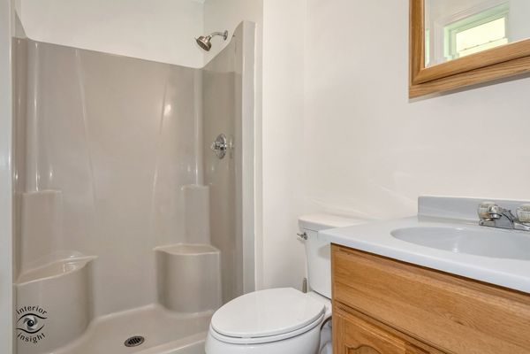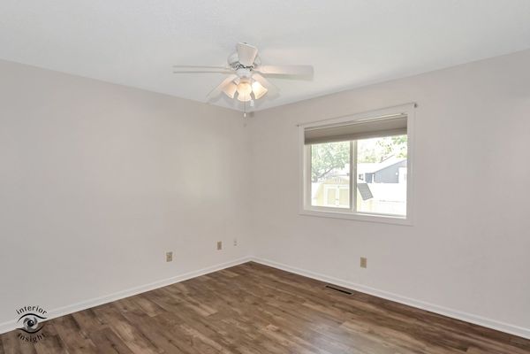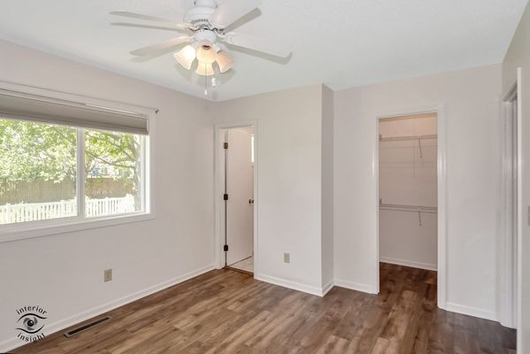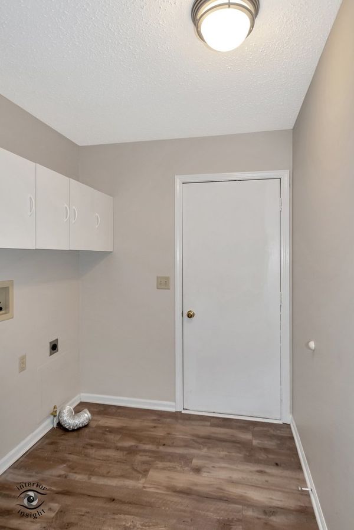361 Princeton Avenue
Bourbonnais, IL
60914
About this home
Charming Move-In Ready Ranch in Prime Location- Discover the perfect blend of comfort and convenience in this stunning ranch home, nestled on a peaceful street just 50 miles south of Chicago. This home is a gem, featuring cathedral ceilings and an open floor plan that creates an airy and spacious ambiance, ideal for modern living. Boasting new luxury vinyl flooring, the house comes alive with a contemporary feel. The kitchen is a chef's delight with brand-new stainless steel appliances, perfect for cooking and entertaining. Enjoy the convenience of an updated bathroom 2024, adding a touch of elegance to this beautiful home. Built to provide peace of mind, the roof is approximately 10 years old and well-maintained. The property includes a durable PVC fence enclosing a serene backyard complete with a storage shed and a lovely deck, perfect for outdoor gatherings. Recently updated in 2022, the furnace and AC ensure year-round comfort. The home features three bedrooms, two bathrooms, and a generous 2.5 car attached garage, offering plenty of space for your needs. Professionally painted 2023. New lighting in kitchen and dining room. New Leaf Guard. Located conveniently close to the I-57 exit, this home offers easy access to transportation routes, making commutes a breeze. Don't miss out on this exquisite home, ready for you to make it your own. Schedule a visit today and step into your future!
