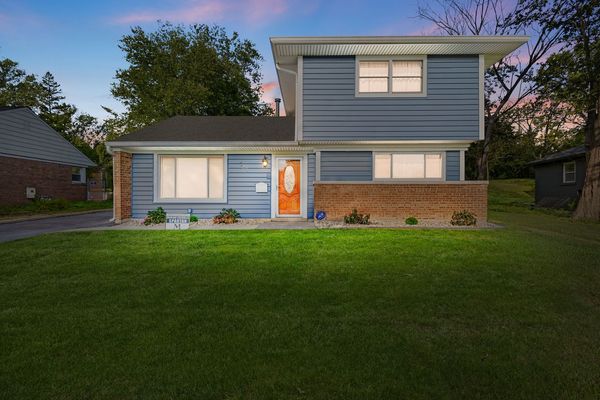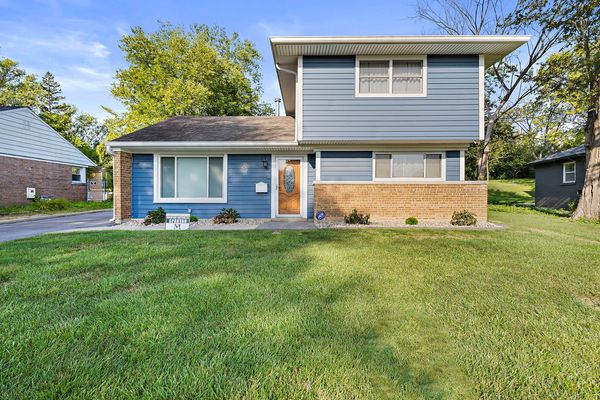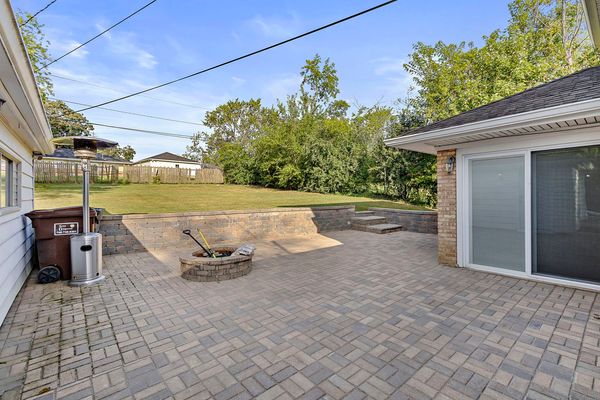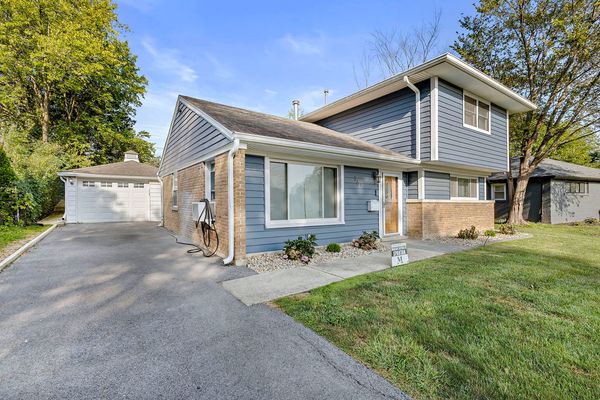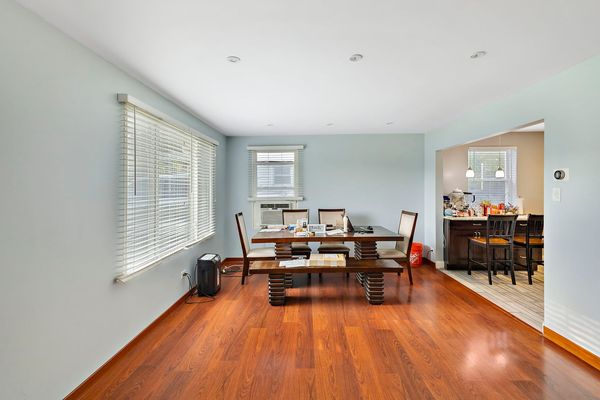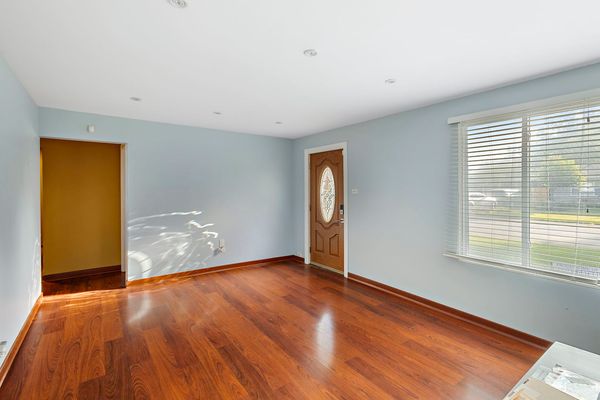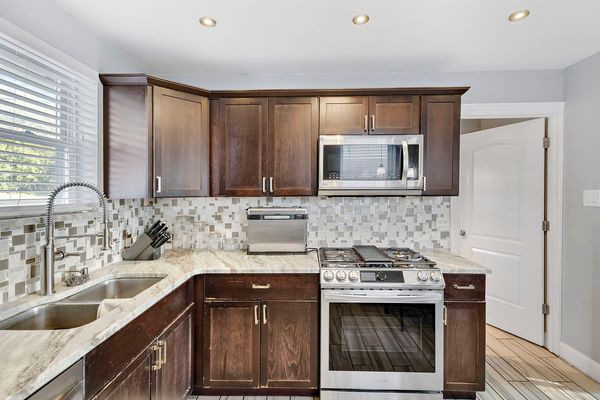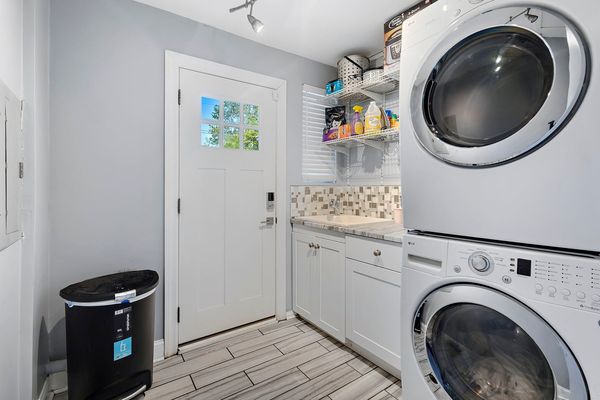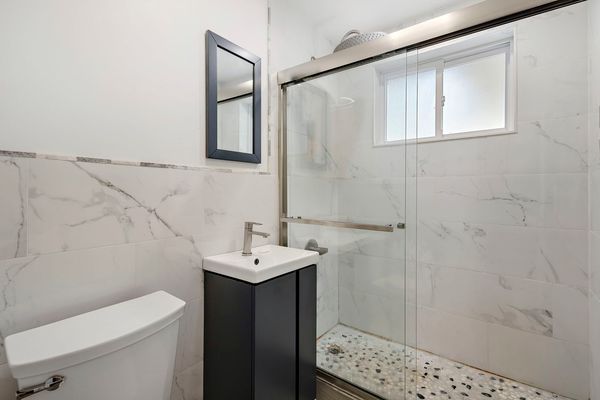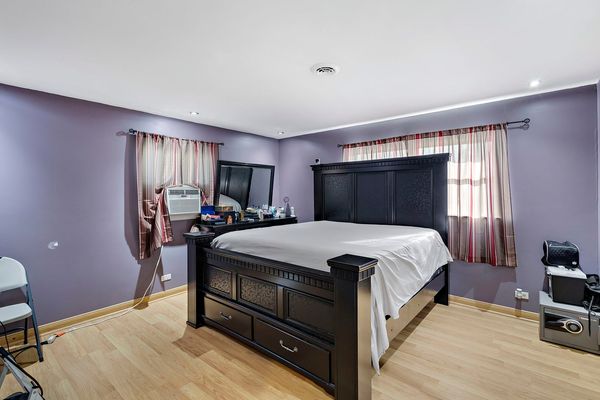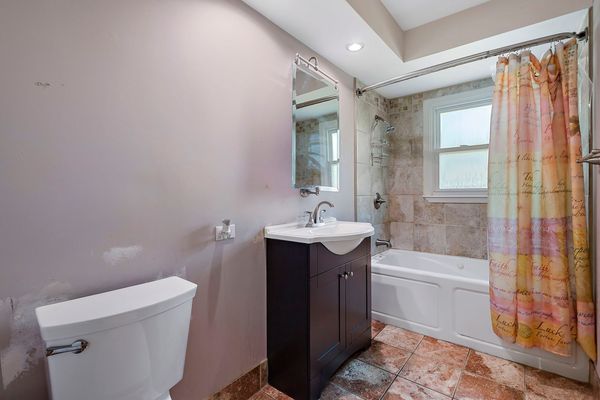361 Minocqua Street
Park Forest, IL
60466
About this home
Imagine a house that exudes warmth and comfort from the moment you approach. The exterior blends modern elegance with classic charm, featuring large, inviting windows that allow natural light to flood the interior. The house is surrounded by a meticulously landscaped yard with lush green grass and a few mature trees that provide shade and privacy. As you step inside, you are greeted by spacious bedrooms that offer ample room for rest and relaxation. Each bedroom is designed with a touch of sophistication, featuring large windows, soft, neutral colors, and plush carpeting or hardwood floors. The master suite is especially luxurious, with a walk-in closet and an en-suite bathroom that includes a soaking tub and a separate shower. The heart of the home extends to the outdoor space, where a beautiful brick patio awaits. This patio is the perfect spot for outdoor dining or simply enjoying the fresh air. At the center of the patio is a warm and inviting firepit, surrounded by comfortable seating. Whether it's a cool autumn evening or a summer night under the stars, the firepit offers the ideal gathering place for family and friends, creating memories that will last a lifetime.
