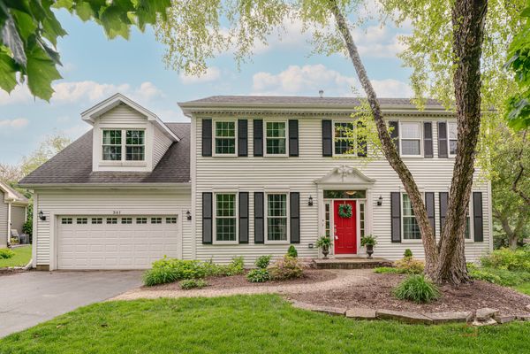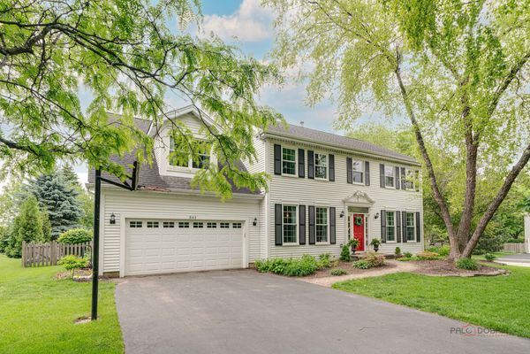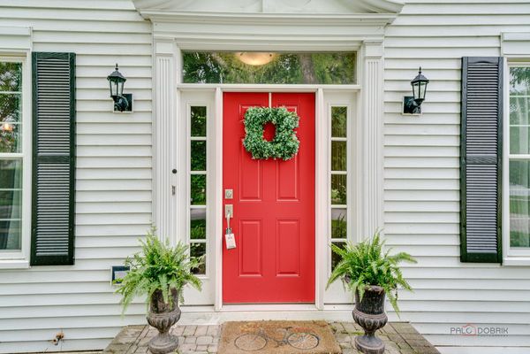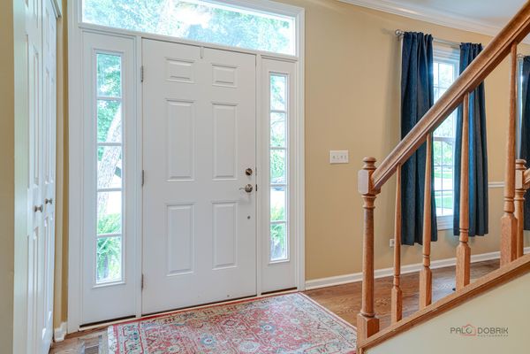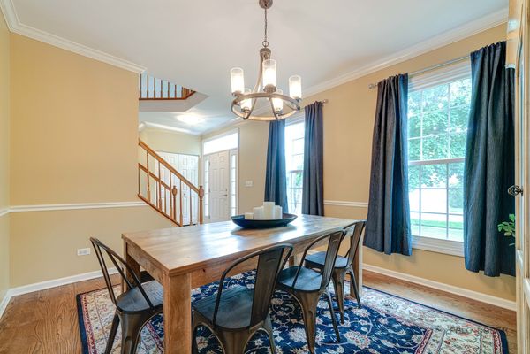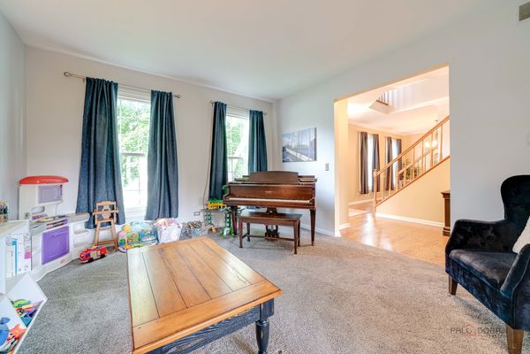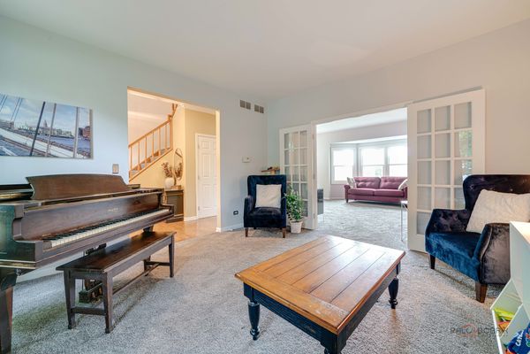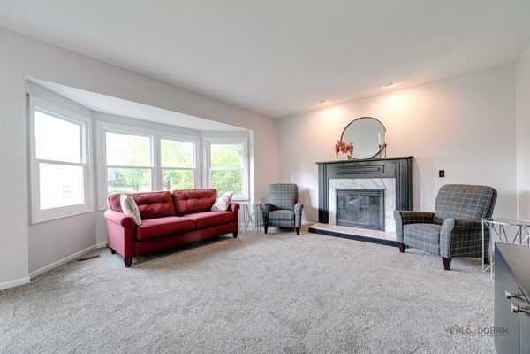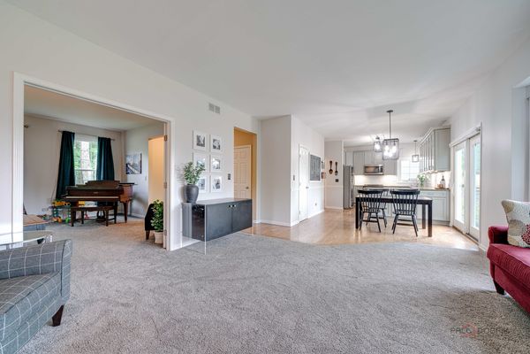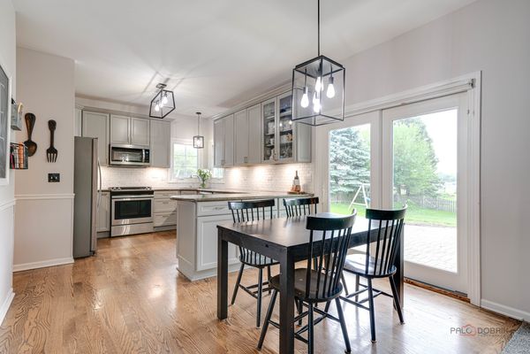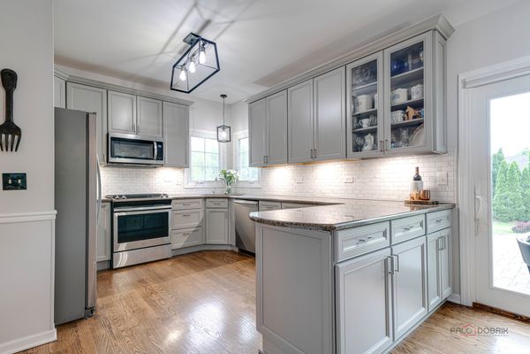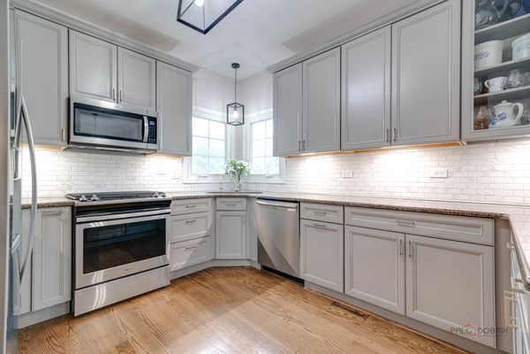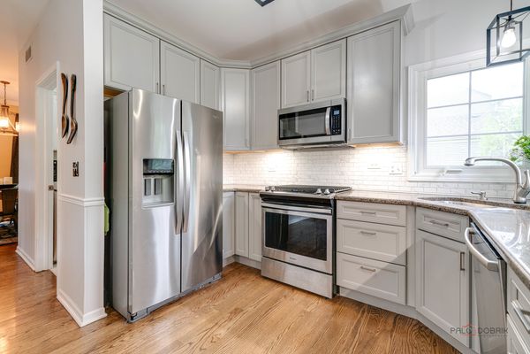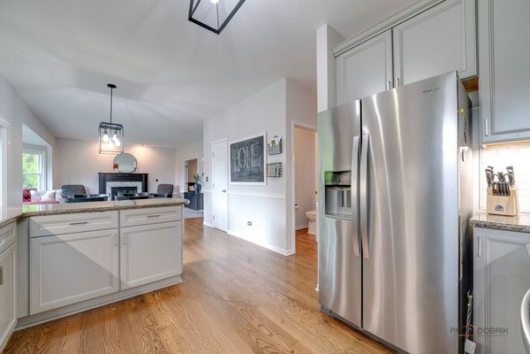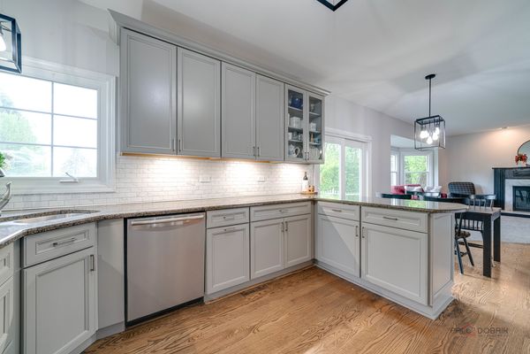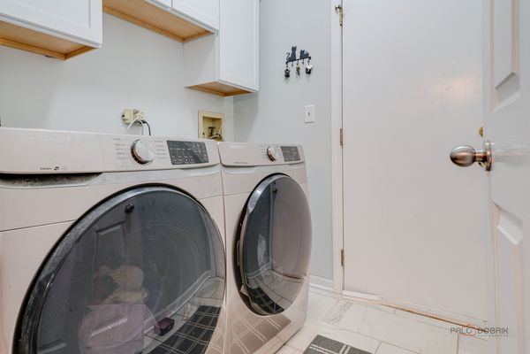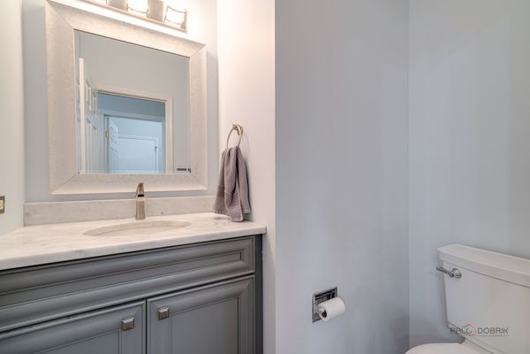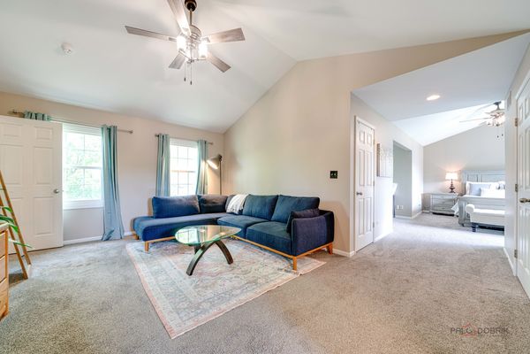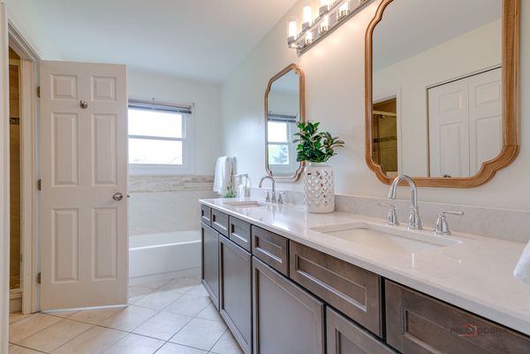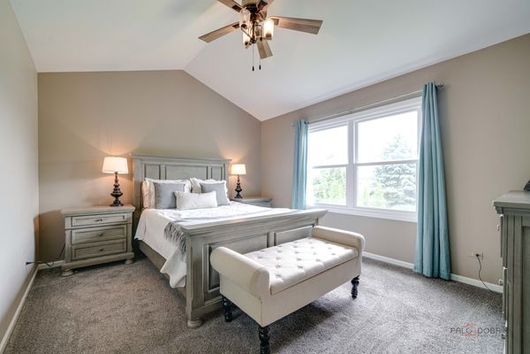361 Galway Drive
Cary, IL
60013
About this home
Nestled in Cary's coveted Brittany Woods subdivision, this captivating 4-bedroom, 2.5-bathroom residence embodies the essence of comfortable living. Conveniently situated within walking distance of Cary's award-winning schools, as well as Lions Park and Sunburst Bay Aquatic Center, this home offers both accessibility and community. Step inside to discover a fresh and welcoming interior, boasting a fusion of modern charm and timeless elegance. The kitchen has been tastefully outfitted with new cabinets featuring under-cabinet lighting, illuminating the lovely granite countertops, industry-best Bosch dishwasher, and updated appliances. Continuing the journey, remodeled bathrooms feature luxurious quartz and marble vanity tops, adding a touch of opulence to everyday routines. The allure of this property extends to its sprawling yard, beckoning those who appreciate the art of relaxation. Delight in the tranquility of the expansive brick paver patio, the quintessential spot for unwinding amidst the lush greenery of this sought-after corner lot. Experience the epitome of suburban living in this captivating retreat, where every detail has been thoughtfully curated to elevate your lifestyle. Welcome home to beautiful Brittany Woods!
