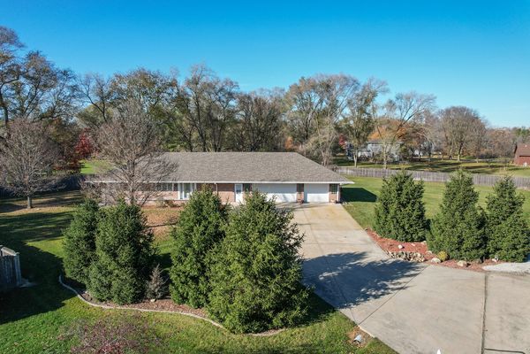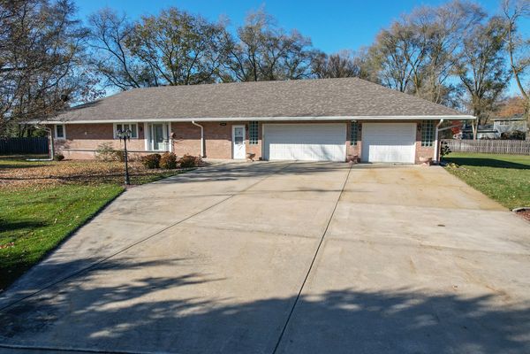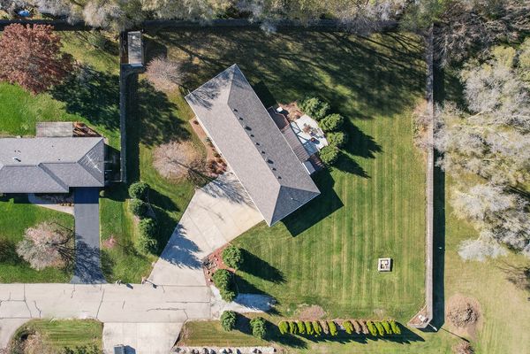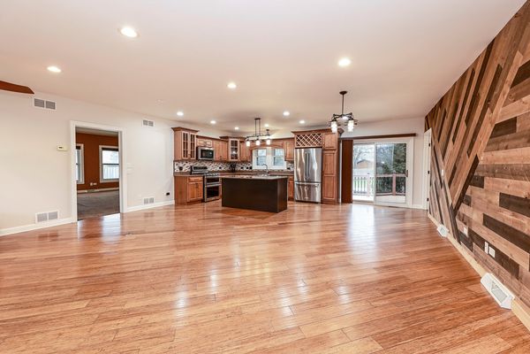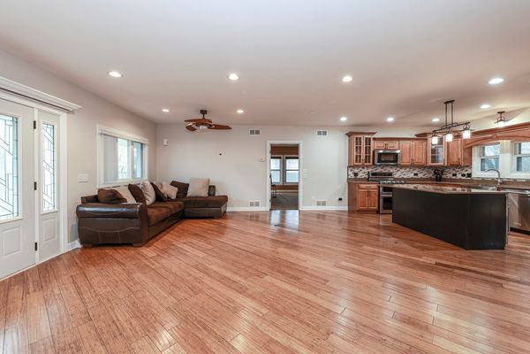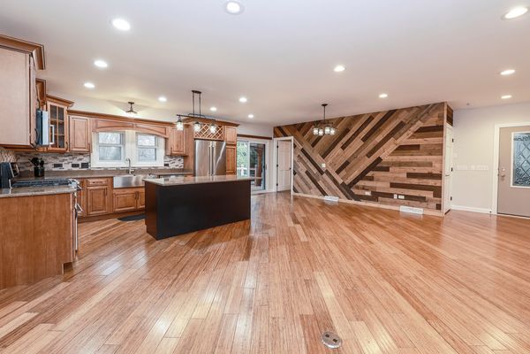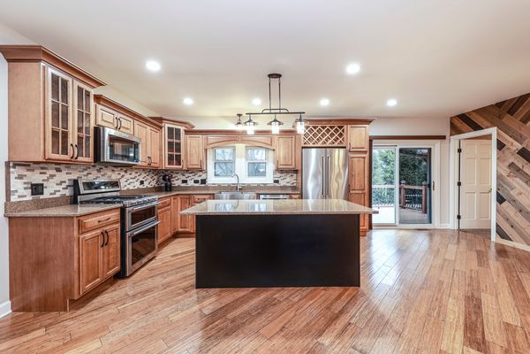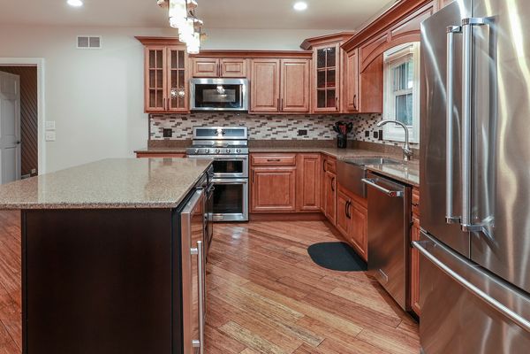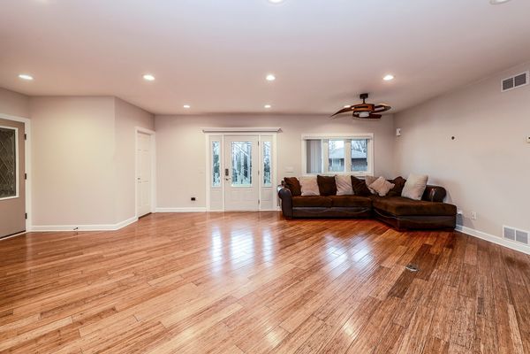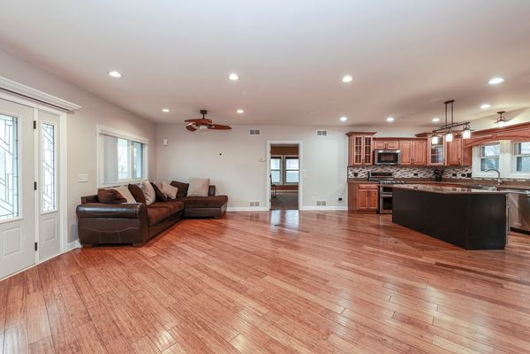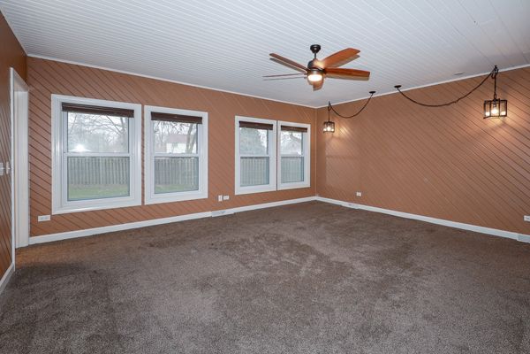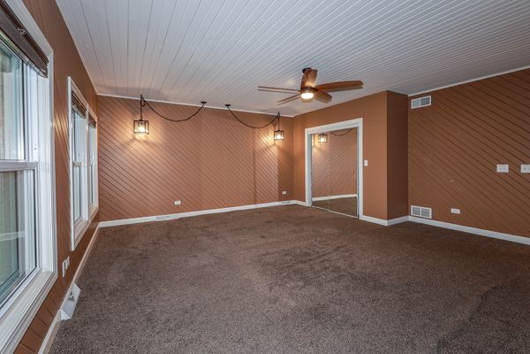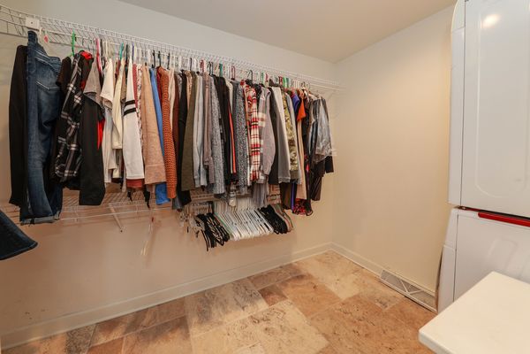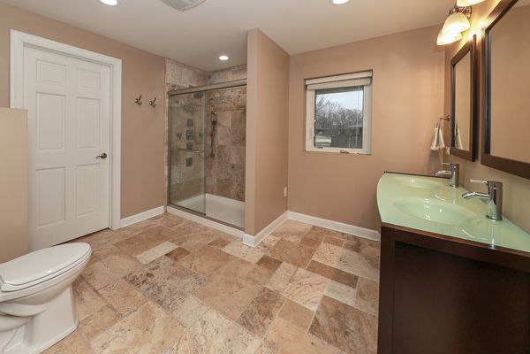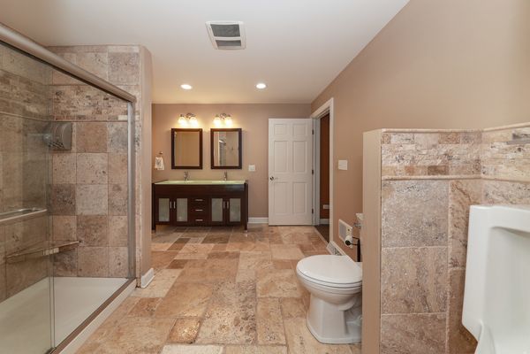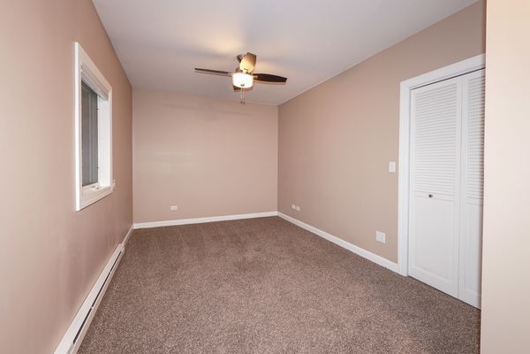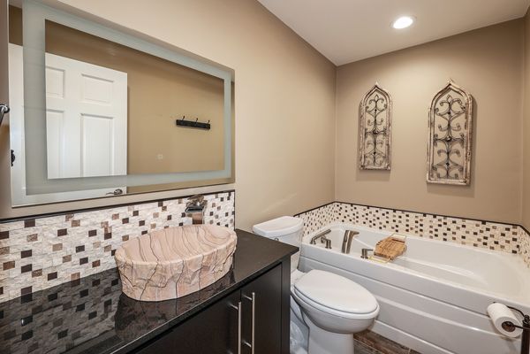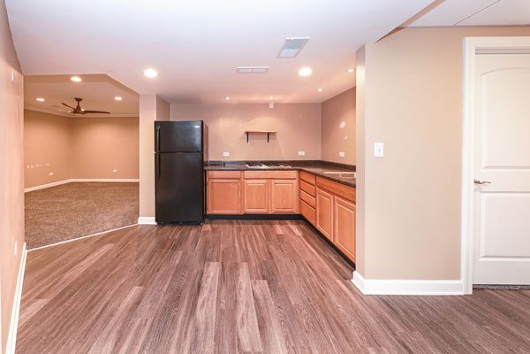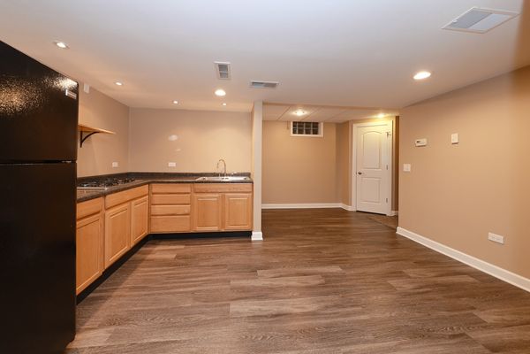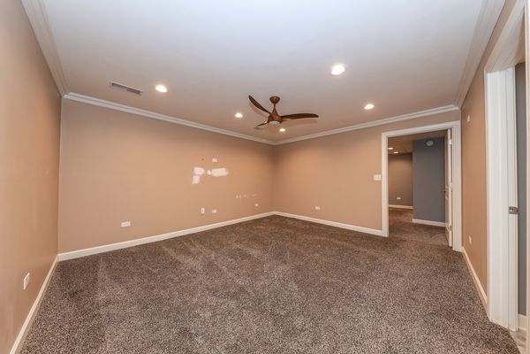3605 Susan Lane
Morris, IL
60450
About this home
Spacious ranch home situated on over an acre. Nestled in a tranquil location, the property is adorned with mature trees providing a sense of seclusion. The updated home boasts 4 bedrooms and 3 bathrooms, with a fully finished basement that includes a separate kitchen and bathroom. Throughout the living, kitchen, and dining areas, bamboo hardwood floors enhance the ambiance. The well-appointed kitchen features quartz countertops and stainless steel appliances. The home underwent recent upgrades with a new roof installed in 2022, ensuring modern durability and protection. Additionally, newer furnaces, and water heater contribute to the overall efficiency and comfort of the residence. The expansive master bedroom is complemented by his and hers closets, with an ensuite leading to a walk-in closet housing a second washer and dryer. The master bath showcases a floor-to-ceiling travertine shower, a men's urinal and double sinks. A sizable second bedroom is located on the main level. Sliding doors open to a backyard retreat, complete with a covered deck, newly stamped concrete patio, and bordered by lush evergreens for added privacy. The backyard is prepped for a hot tub with an electric setup and a sprinkler system. The basement is designed for additional living and entertainment space, boasting a full kitchen, bathroom, living room, 2 bedrooms, laundry room, and surplus storage area. Noteworthy features also include a heated garage with tall ceilings and a drive-through door leading to the backyard.
