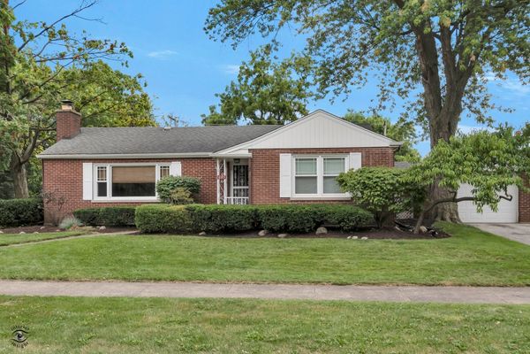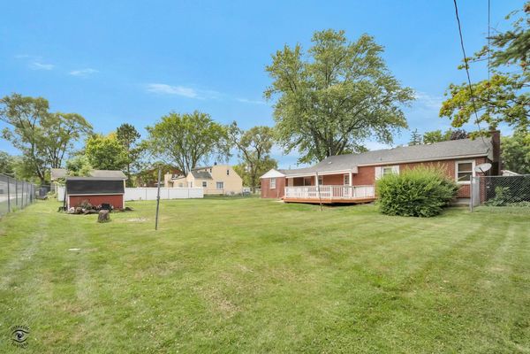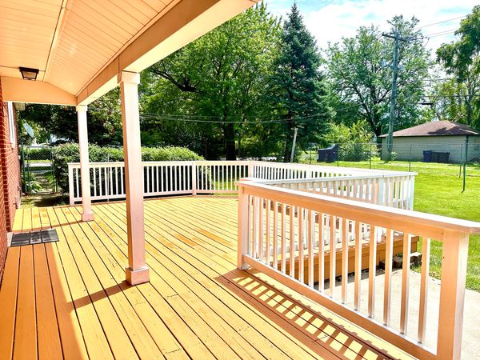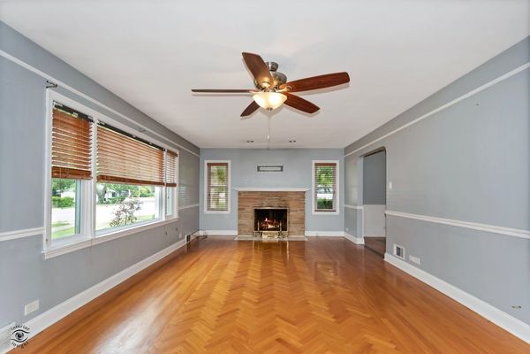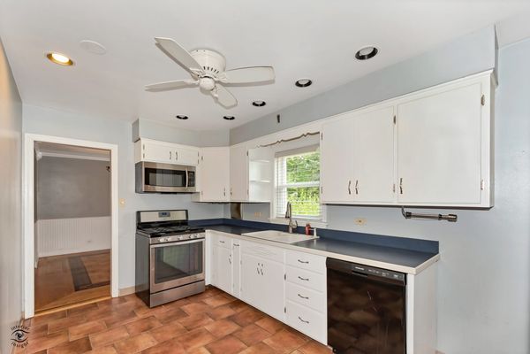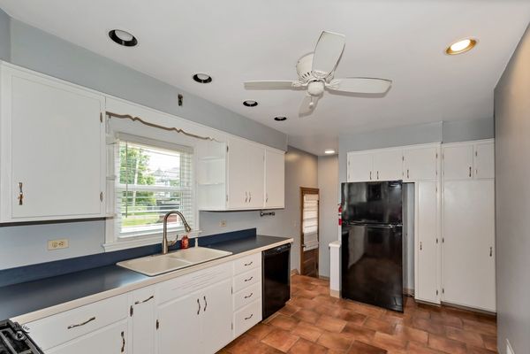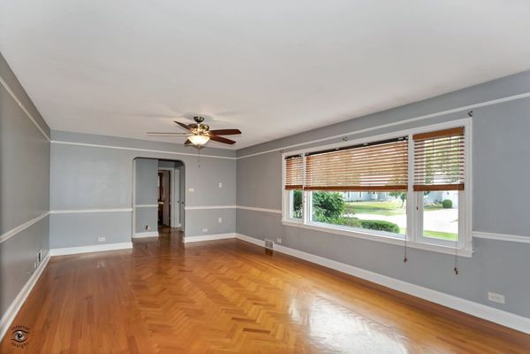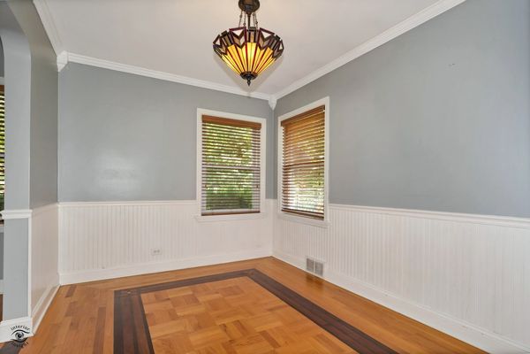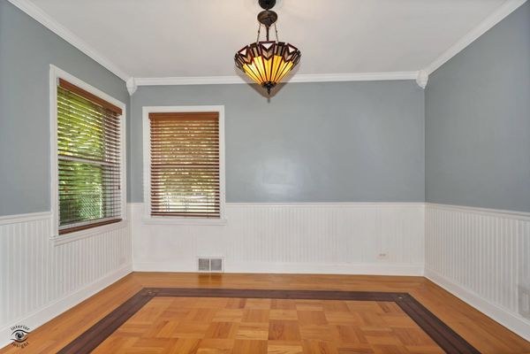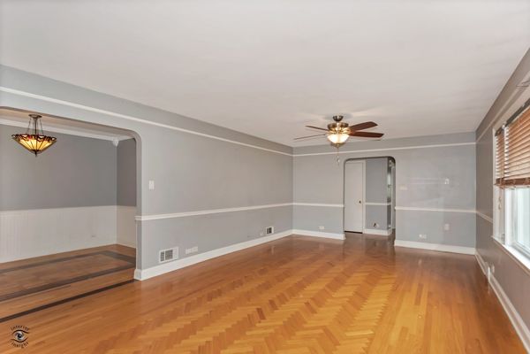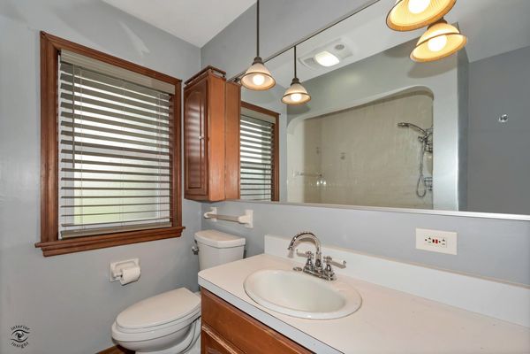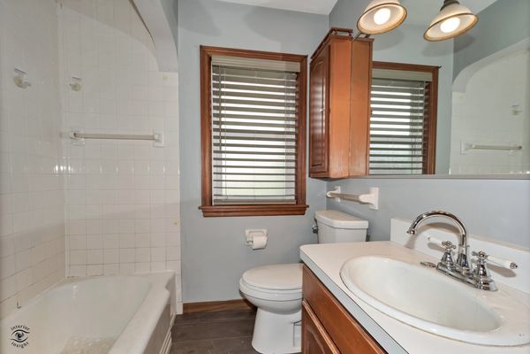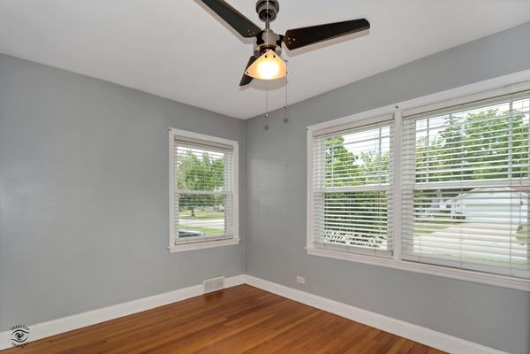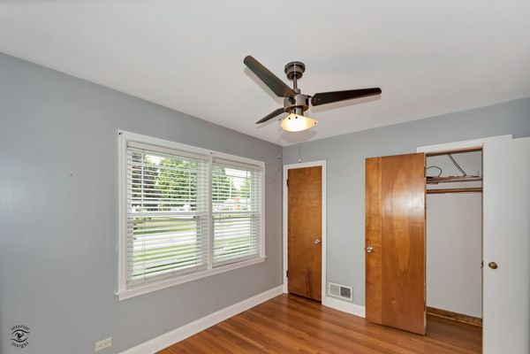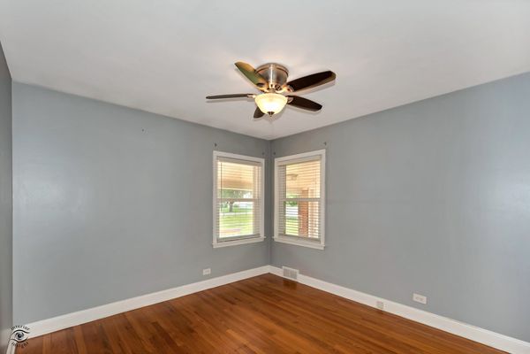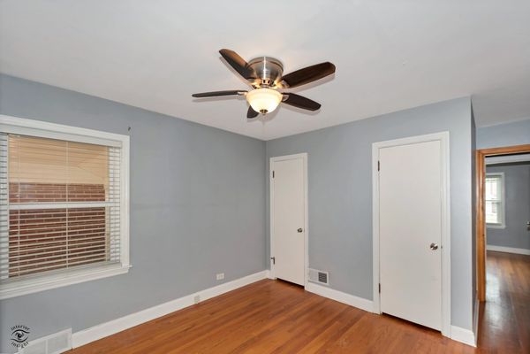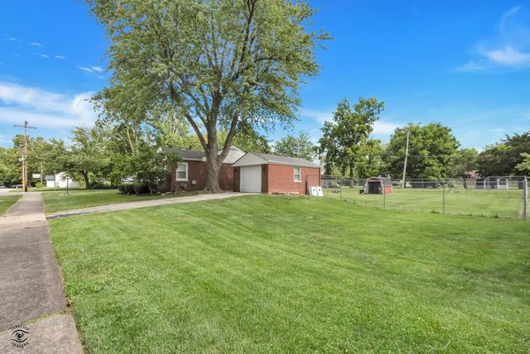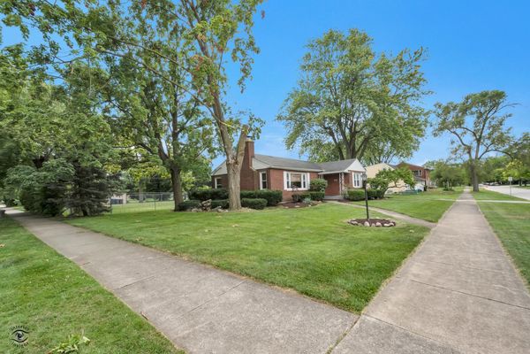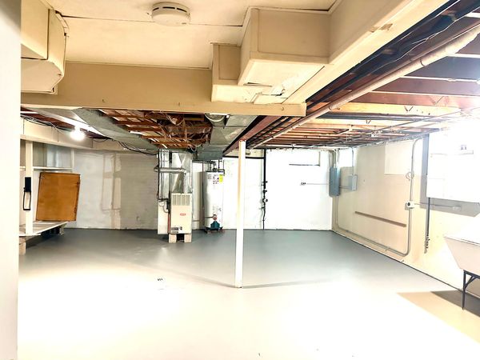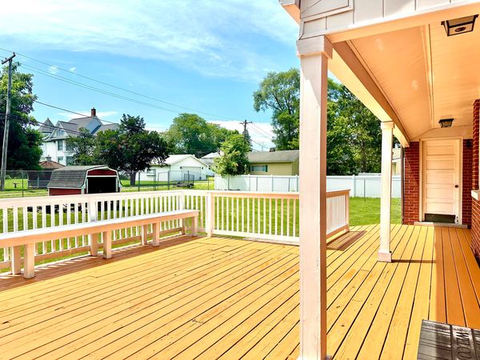3605 214th Street
Matteson, IL
60443
About this home
OPPORTUNITY AWAITS-BACK ON THE MARKET-Buyer's financing fell through. Discover the perfect blend of convenience and charm in this maintenance-free brick ranch home, ideally located just a half block from the Metra. Enjoy easy access to downtown Chicago for baseball games or exploring the city. This well maintained home offers 1, 189 sq. ft. of living space, featuring built-ins and beautiful hardwood flooring throughout, including stunning herringbone hardwood in the living room. The home boasts a full, dry basement with a shower, office area, family room, and large storage area. The kitchen has ample cabinetry with the stove, refrigerator, and microwave included. There is a formal dining room and a living room that features a beautiful fireplace accented with marble tile. Situated on a large lot (approximately 100x67), the outdoor space includes a fenced yard, large deck, and a covered breezeway. Additional features include a 1.5-car garage and a roof replaced in 2008. The property includes 4 parcels that are buildable. This charming home offers a combination of comfort, style, and location. Don't miss the opportunity to own this delightful property in a highly sought-after area!
