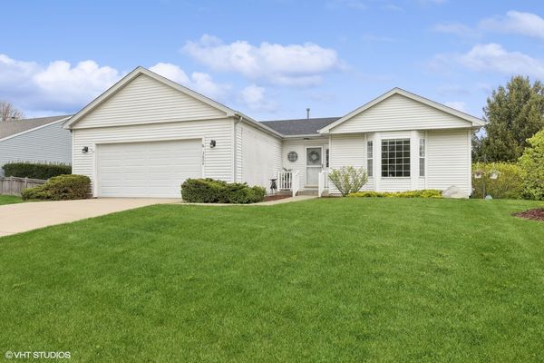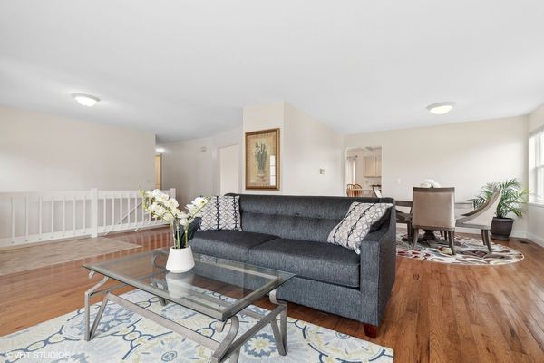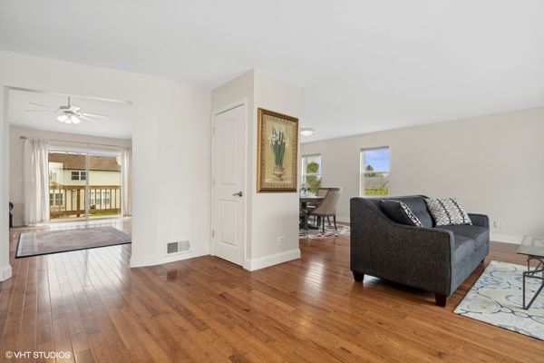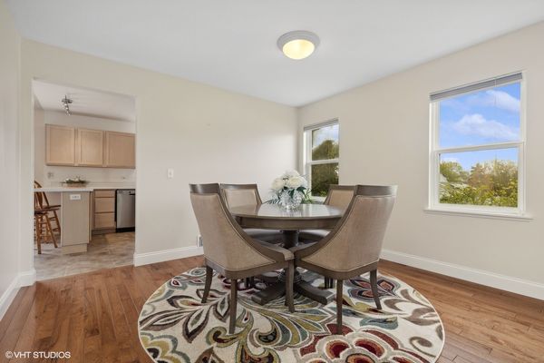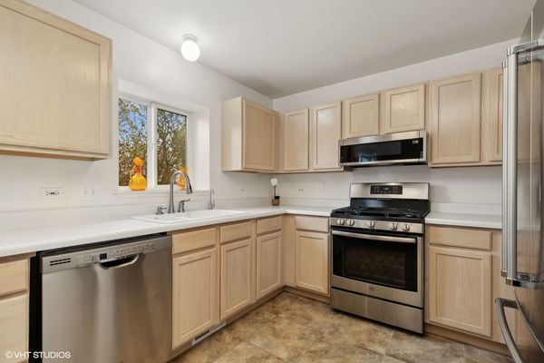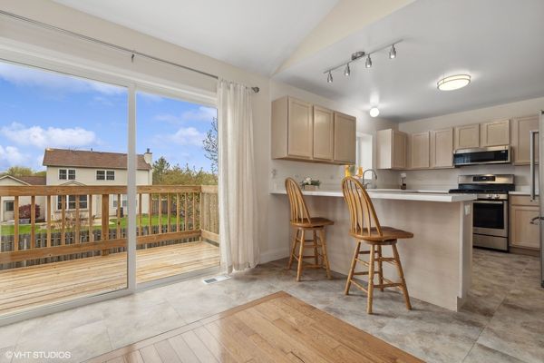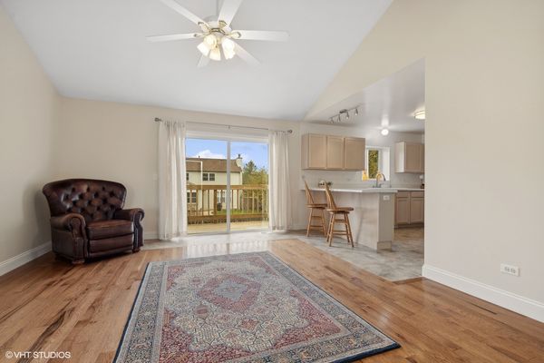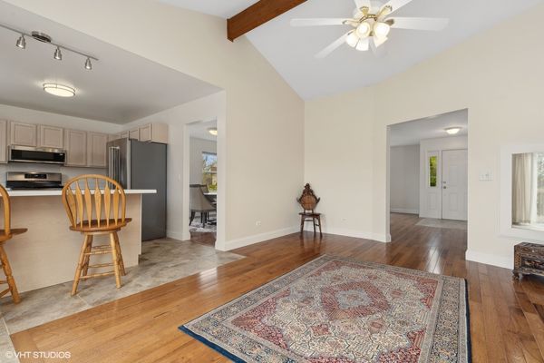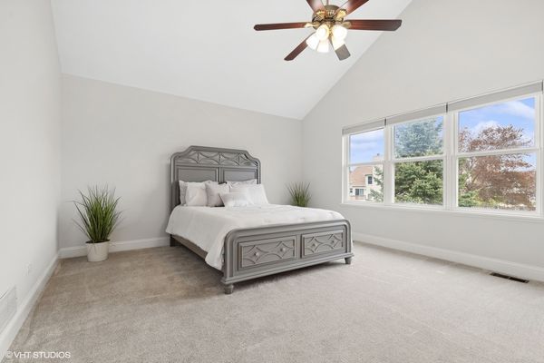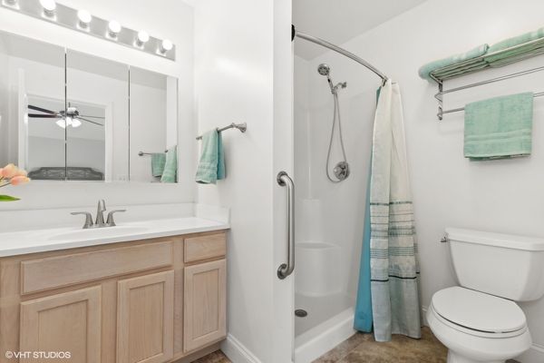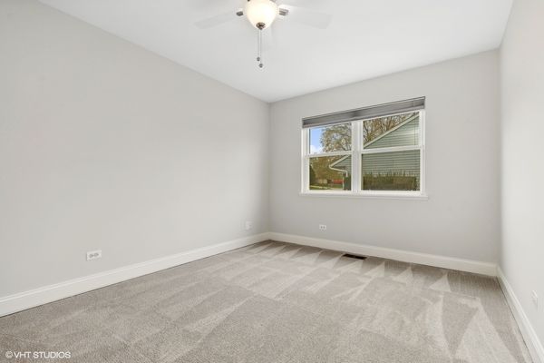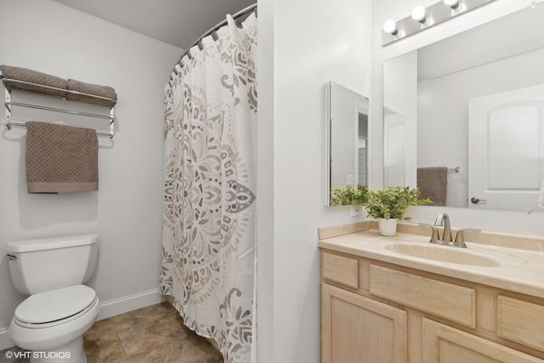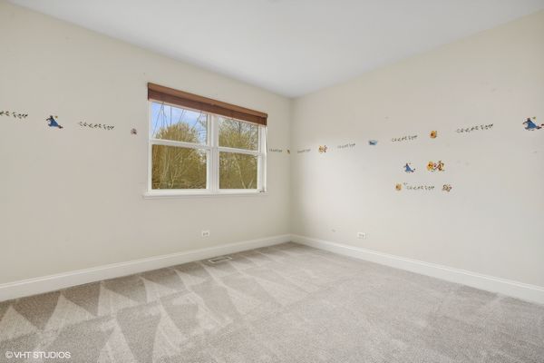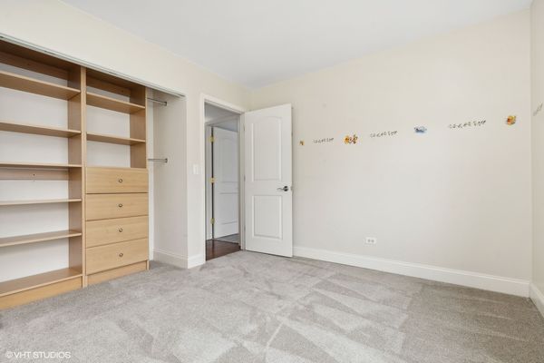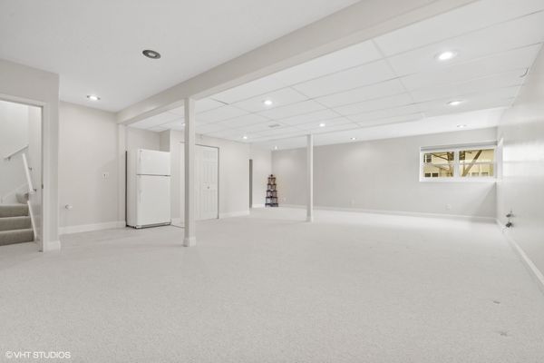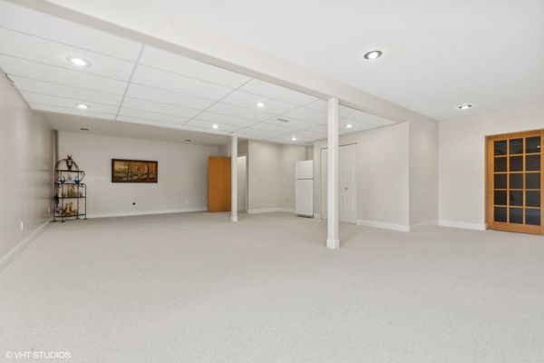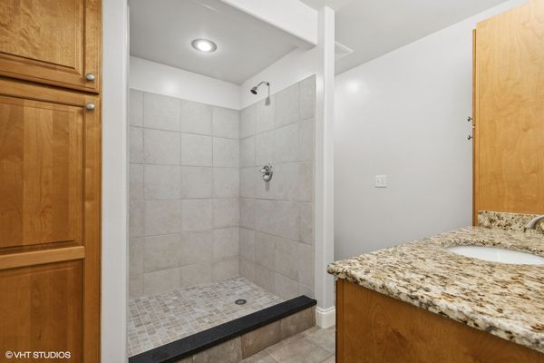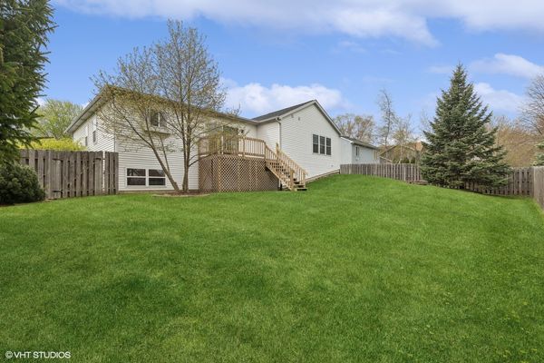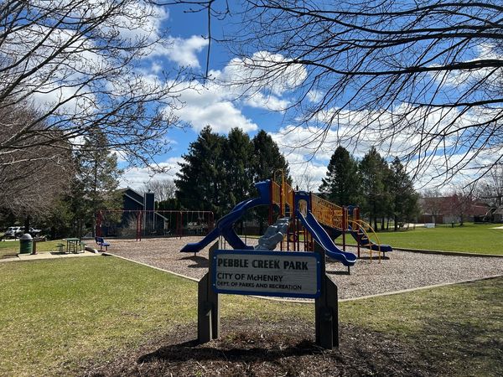3604 Brighton Place
McHenry, IL
60050
About this home
Nestled in the heart of Pebble Creek subdivision this charming ranch home combines modern conveniences with classic comfort ~ Boasting an open floor concept this home features 3+ bedrooms and 3 full bathrooms, two with walk-in showers ~ As you step inside, you'll be greeted by gleaming hardwood floors that add an elegant touch ~ All main level bedrooms are equipped with California closets, offering ample storage space and organizational options ~ There are many recent updates to this home, which include - New roof, installed April 2024, Newer stainless steel kitchen appliances, Freshly painted walls, New carpet installed in all main floor bedrooms April 2024, Newer water heater ~ Downstairs the partially finished English basement bathes in sunlight and provides additional living space and versatility ~ The basement is also plumbed for a wet bar ~ The heated garage is perfect for projects during the cold winter months ~ The large fenced in corner lot offers both privacy and ample room for outdoor activities ~ Here you'll find an outdoor wood deck great for drinking your morning coffee ~ A fire pit awaits, cozy gatherings, and memorable evenings under the stars ~ Conveniently located to schools, parks, restaurants, shopping, Metra train and the picturesque McHenry Riverwalk ~ Don't miss the opportunity to make this beautiful updated ranch your new Home Sweet Home ~ Schedule a showing today to experience all this property has to offer!
