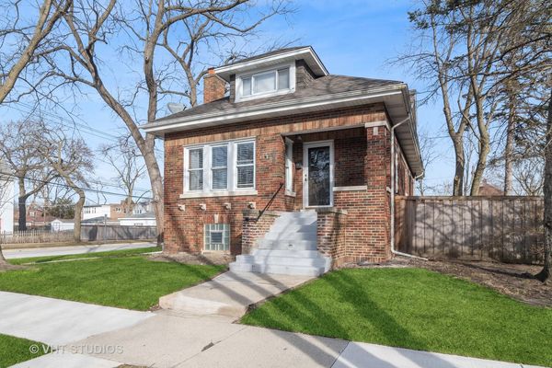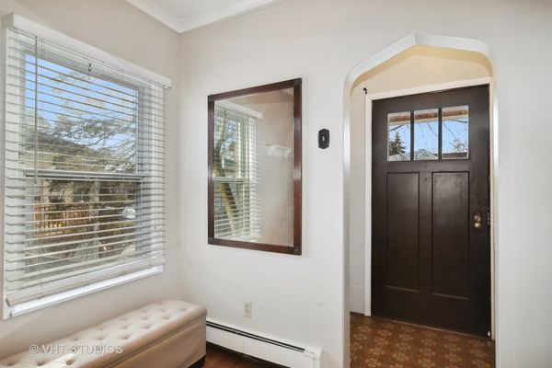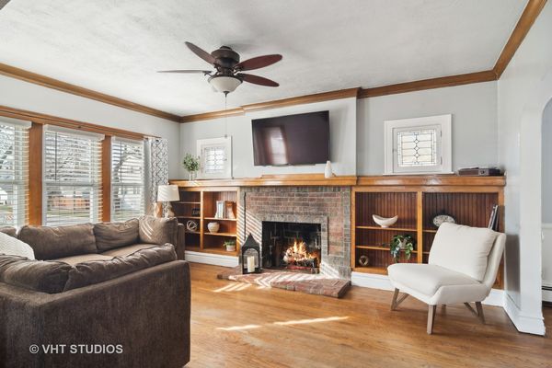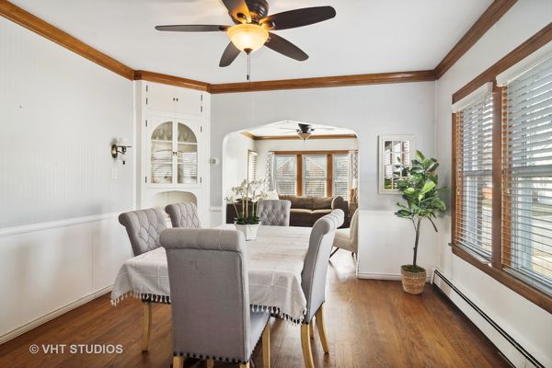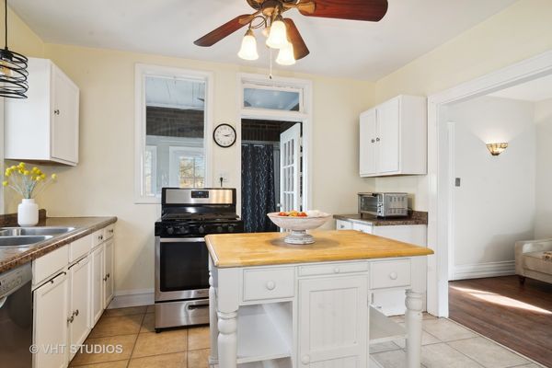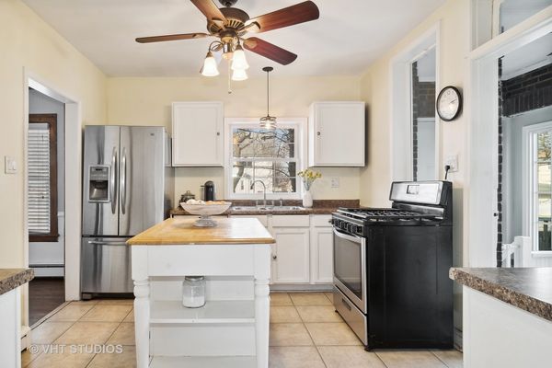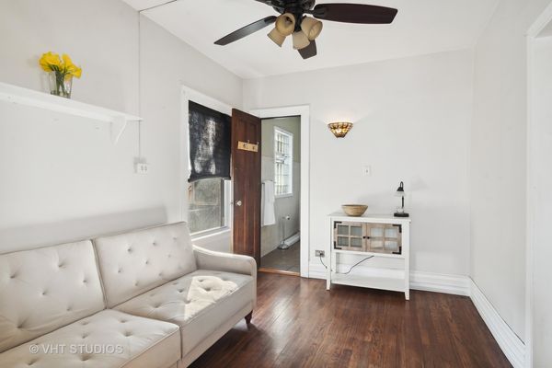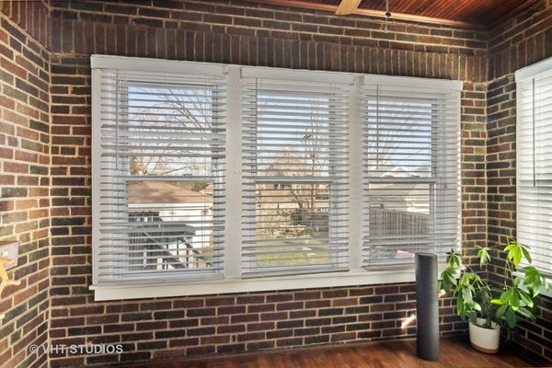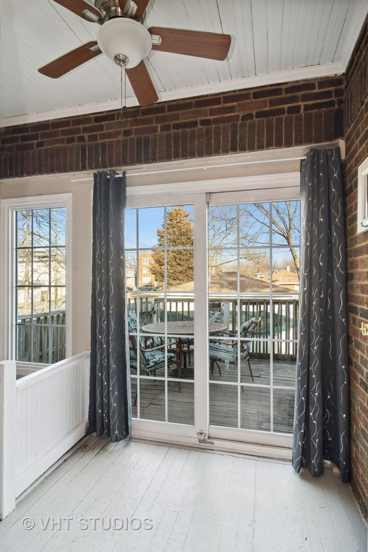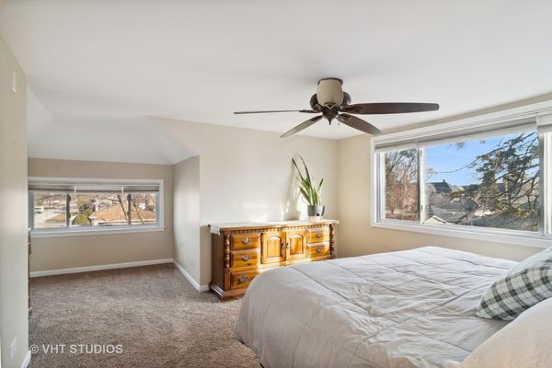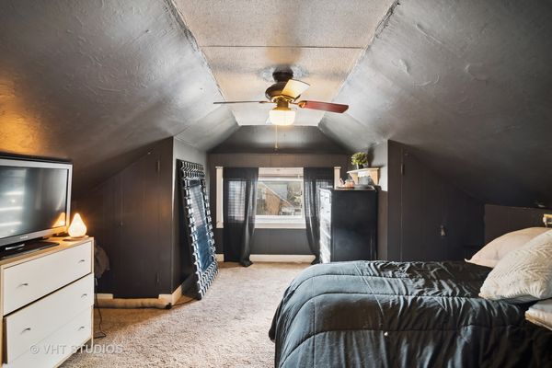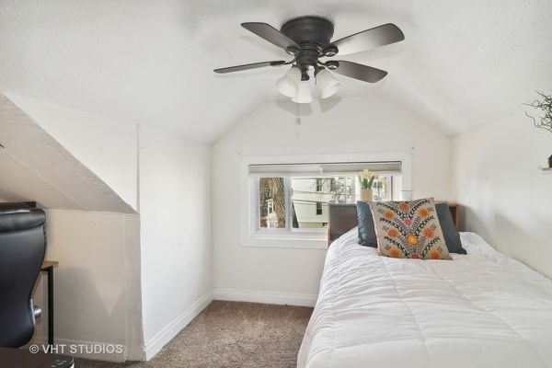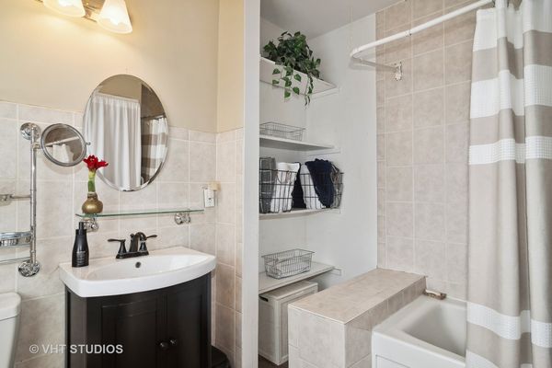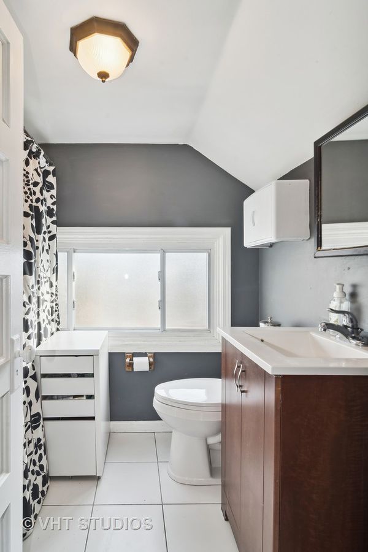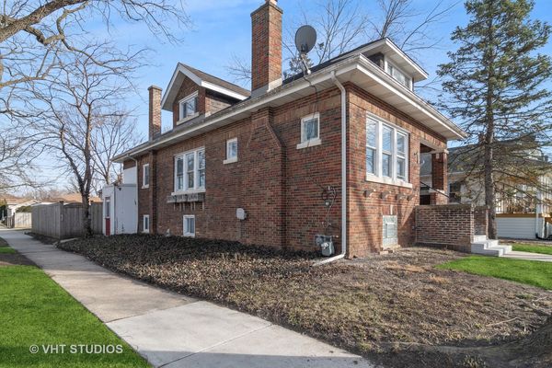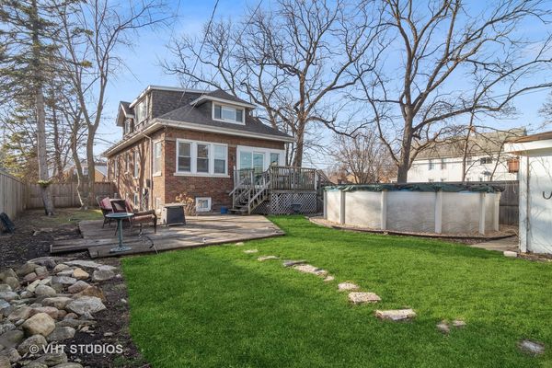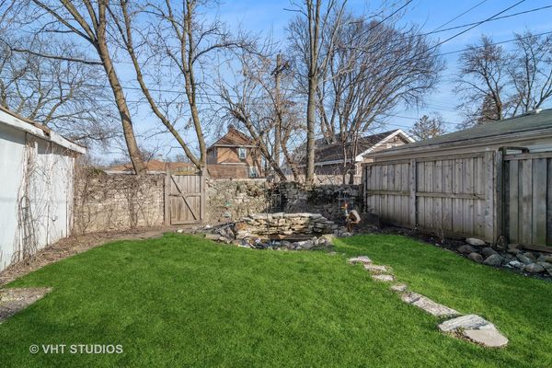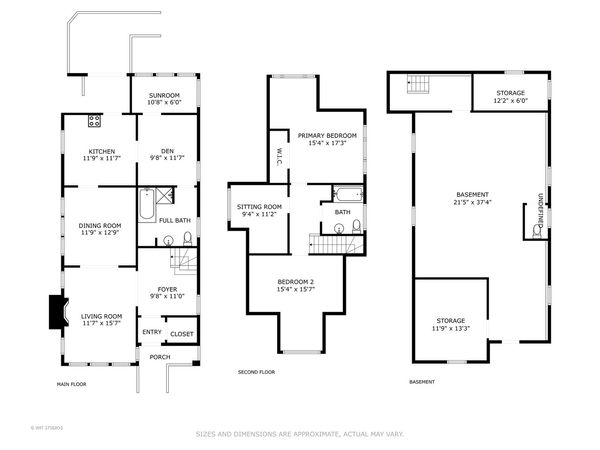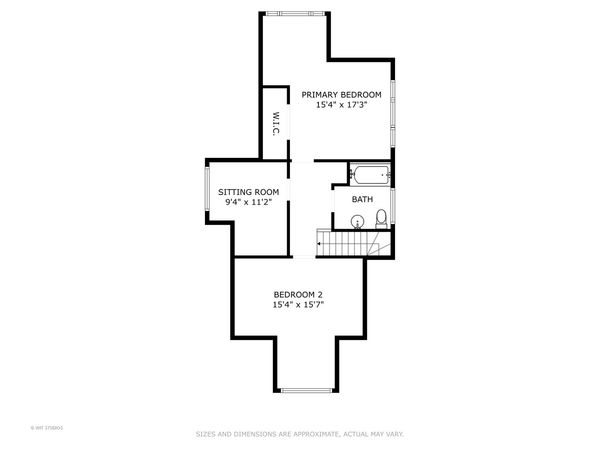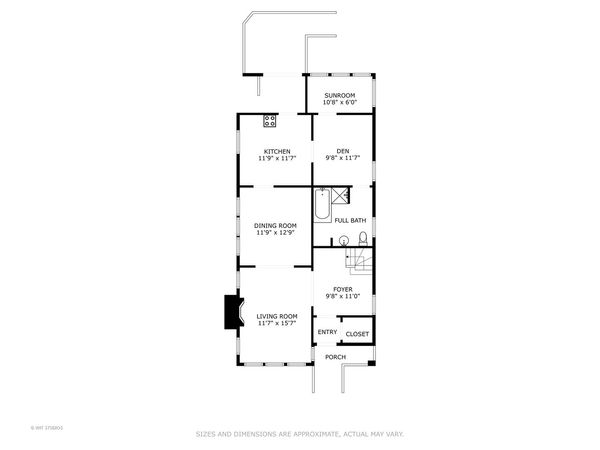3601 Sunnyside Avenue
Brookfield, IL
60513
About this home
This bungalow offers a unique blend of character and versatility, going beyond the typical 2-bedroom home. From the moment you step inside, you'll be delighted by the welcoming warmth of the home. The living room, with its abundant natural light and oversized brick fireplace, serves as the heart of the home. Classic elements like built-in bookcases, crown molding, and leaded glass windows add to the overall charm. The bright and spacious dining room features a built-in corner cabinet and expansive windows, flowing seamlessly into the updated kitchen that complements the home's aesthetic. Ample cabinetry and a practical prep island make cooking a breeze. The first-floor den offers flexibility for various uses. Adjacent to the den, the sunroom overlooks the backyard and could easily be transformed into a playroom, craft room, or exercise space. The back porch/mudroom area is ideal for keeping coats, pet gear, backpacks, and more organized. Upstairs, you'll find two comfortable bedrooms and an updated full bath, along with a cozy sitting room that can be personalized to your liking as a reading nook or study area. The unfinished basement provides the opportunity to expand your living space and increase the value of your home, whether you dream of a home theater, game room, or workshop. Situated on a large fenced corner lot, the backyard is an oasis with two decks, a koi pond, and a swimming pool, offering plenty of options for relaxation and entertainment during the warmer months. The location is unbeatable, just blocks away from the library and the vibrant downtown area of Brookfield, providing access to a variety of restaurants and shops. Commuters will appreciate the proximity to the Metra station, making travel effortless. If you admire classic architecture and a home that seamlessly combines charm with modern updates, this bungalow is the perfect choice for you! This is an estate sale and conveyed 'as-is.'
