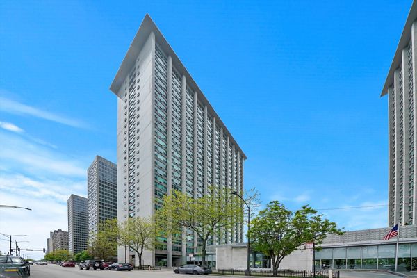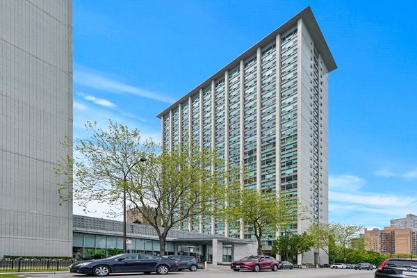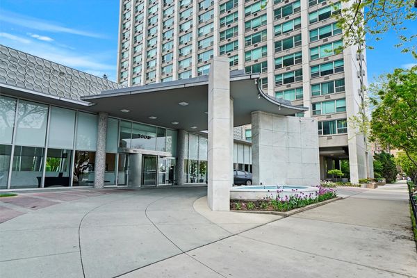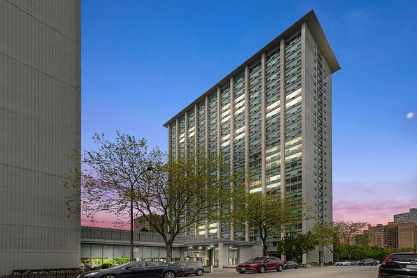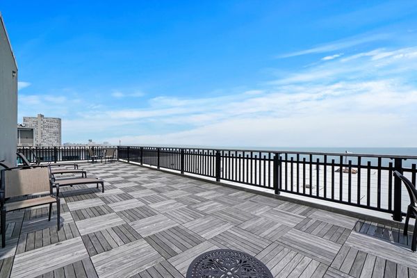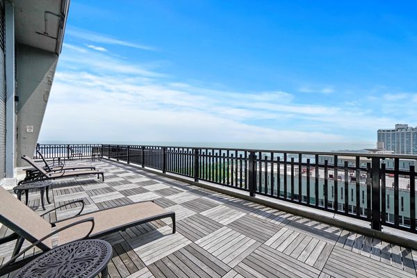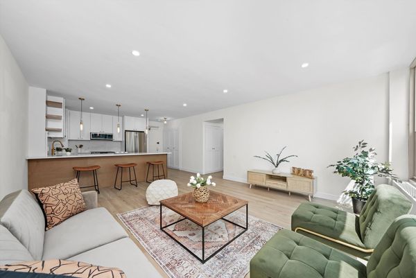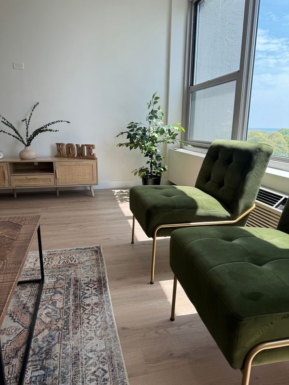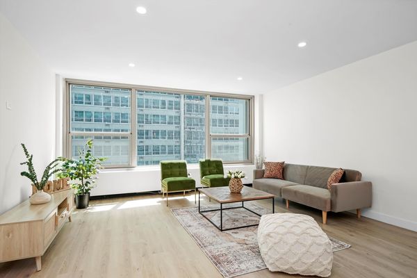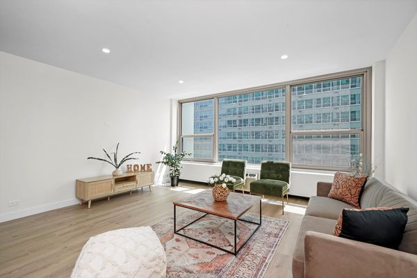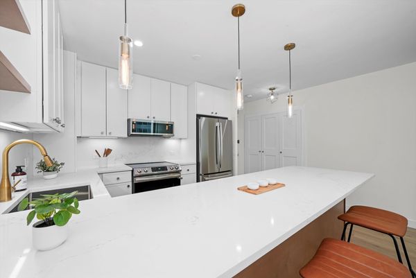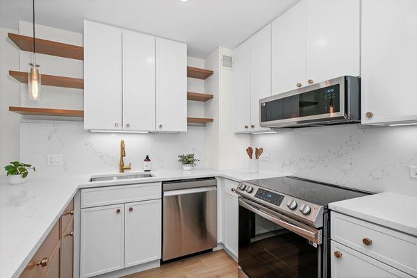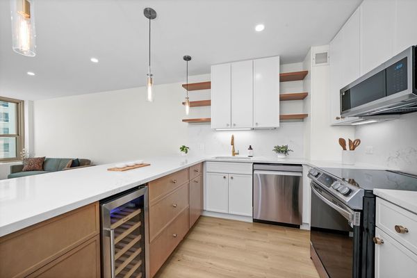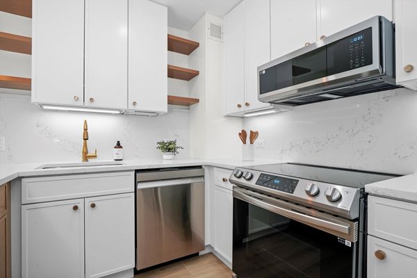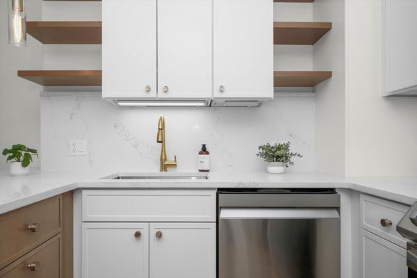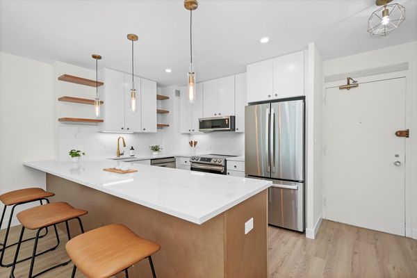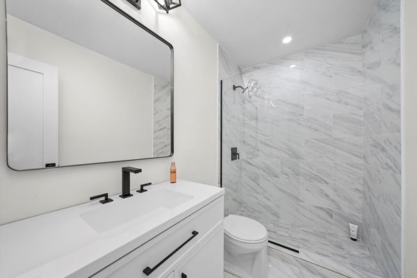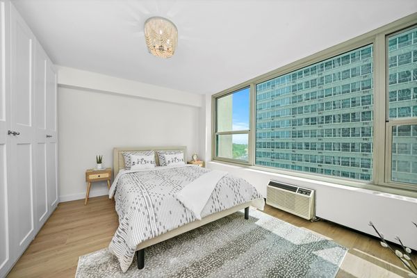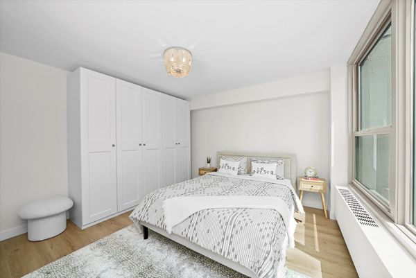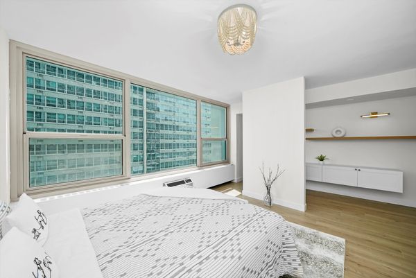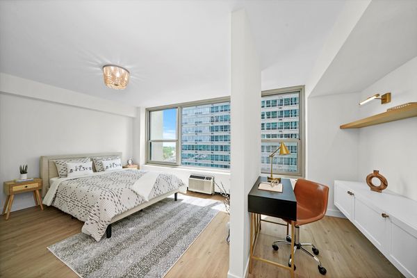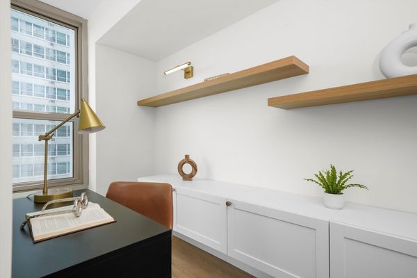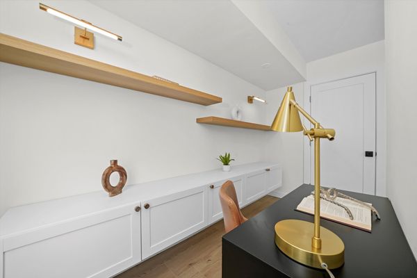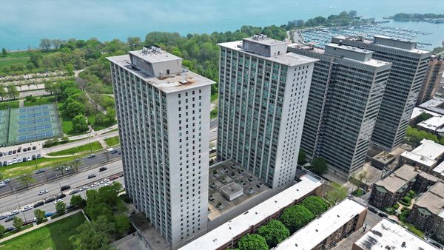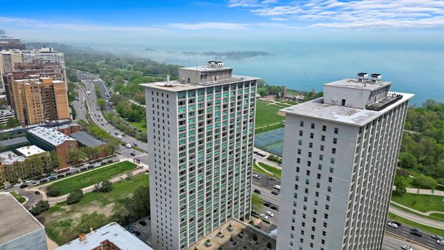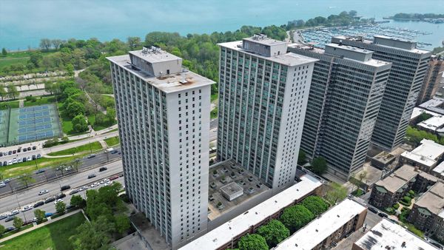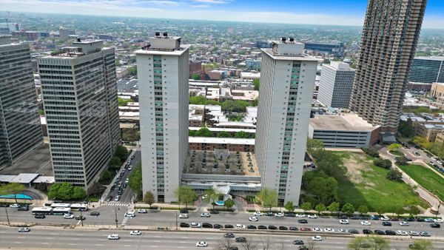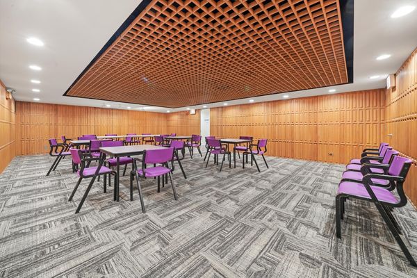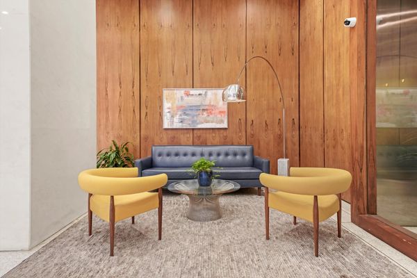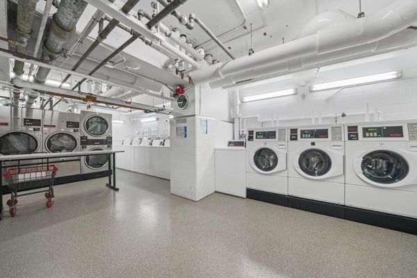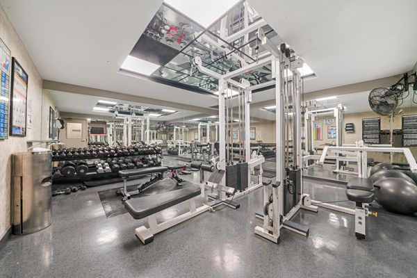3600 N Lake Shore Drive Unit 907
Chicago, IL
60613
About this home
Stunning sun-drenched, oversized condominium, straight out of the page of Luxe Home magazine. This amazing property features a Custom kitchen with stainless steel appliances, a fridge, dishwasher, slide-in range and microwave, Custom two-tone cabinets, full quartz backsplash that compliments quartz counters, a large peninsula with a waterfall edge, and a long breakfast bar-under-mount kitchen sink with Symons faucet. The large bedroom has custom closets, new lighting, and a designated office area with plenty of custom cabinets and shelves. The whole unit features scratch-resistant floors and brand-new custom doors and closets. The spa-like bathroom has a custom walk-in shower, an elegant glass panel, a modern vanity, new light fixtures, and plumbing fixtures. The unit has completely new electrical, new plumbing, and designer lighting. Assessments include heat, hot water, cable TV & Internet service, you only pay for electricity. Full amenity LSD building with 24-hour door staff, rooftop deck with Lake and Skyline views, gym with weights room, convenience store, party room, newly renovated hallways, award-winning landscaped courtyard/patio with 5 grills, Parking is a Valet. CTA & LAKE, parks, beaches, bike/jogging, coffee shops, golf, and the harbor at your door !!!
