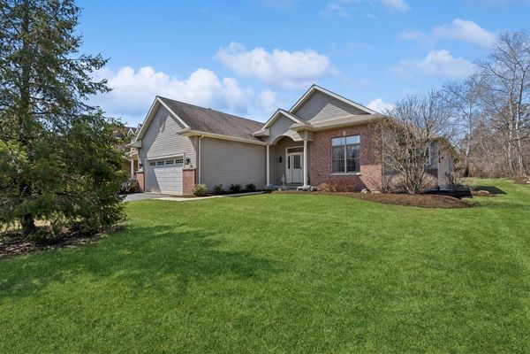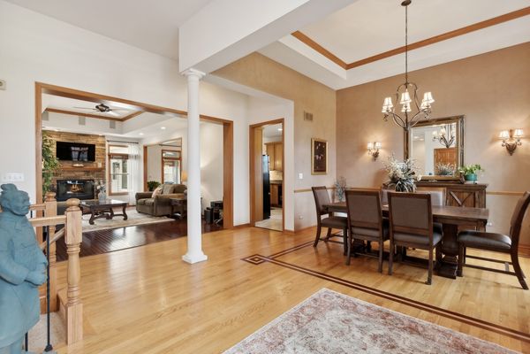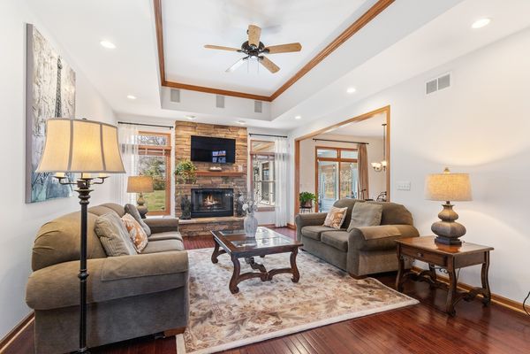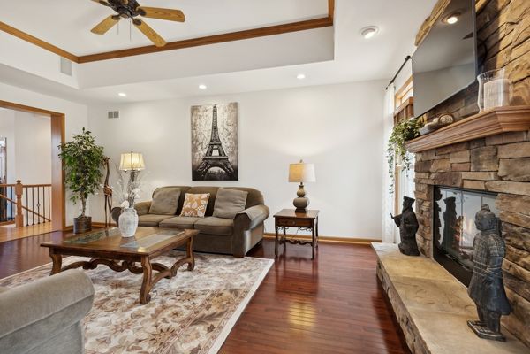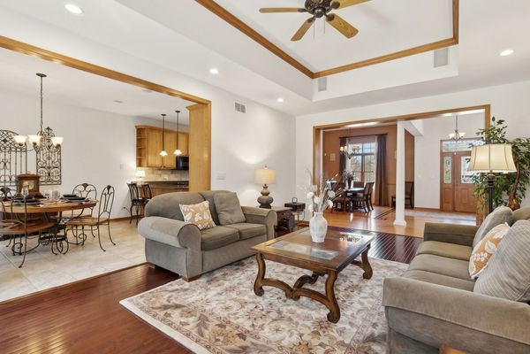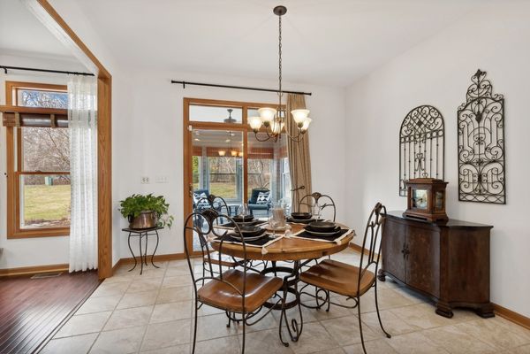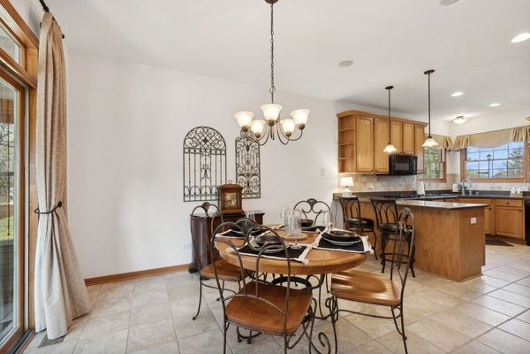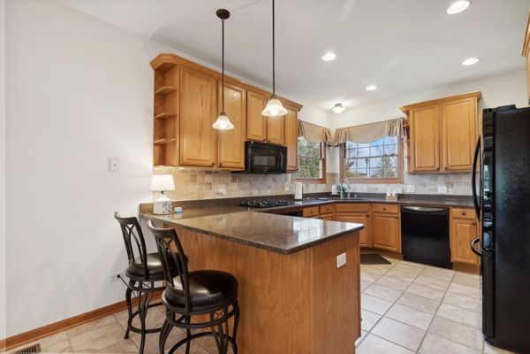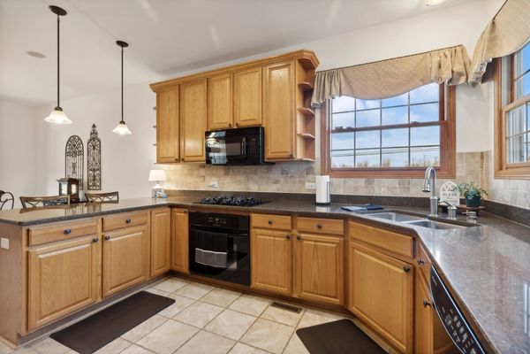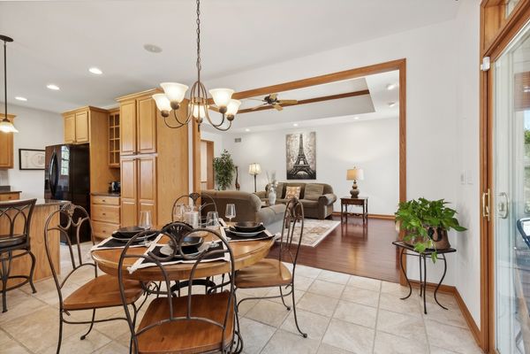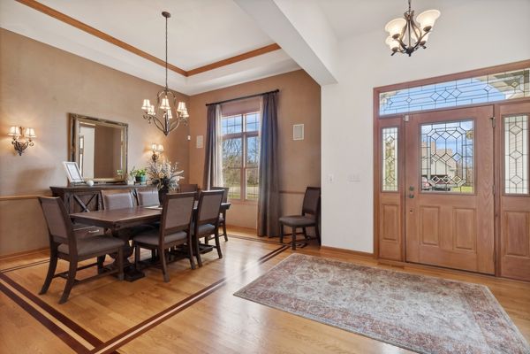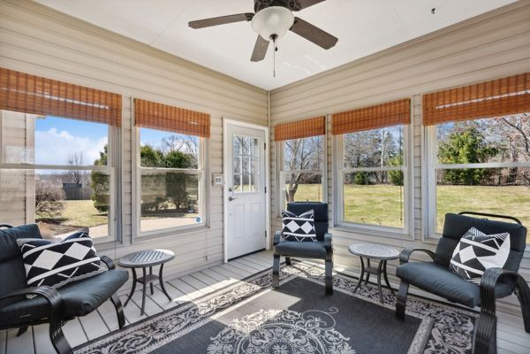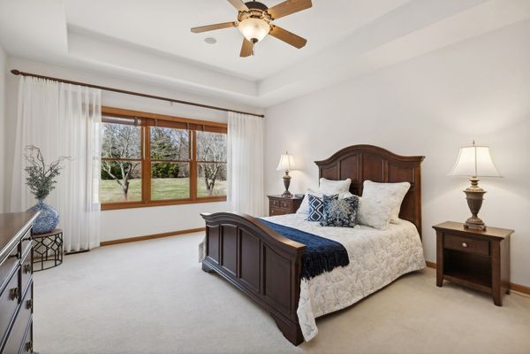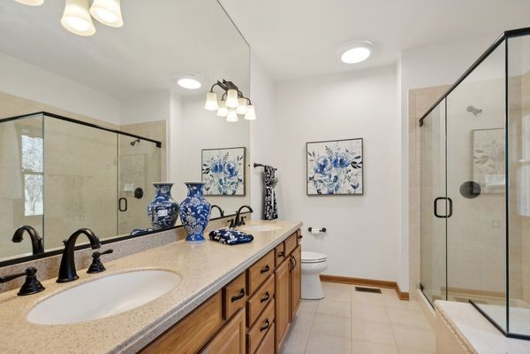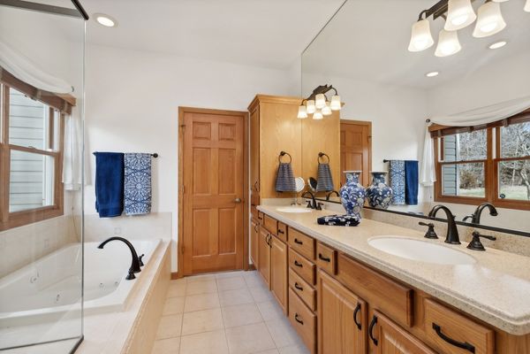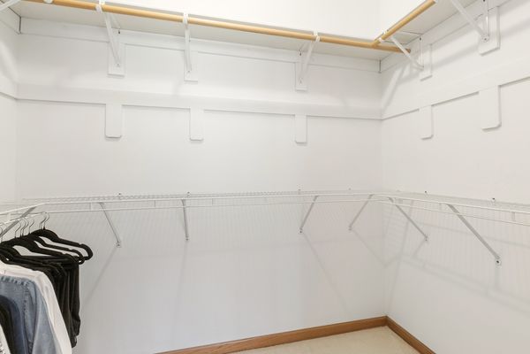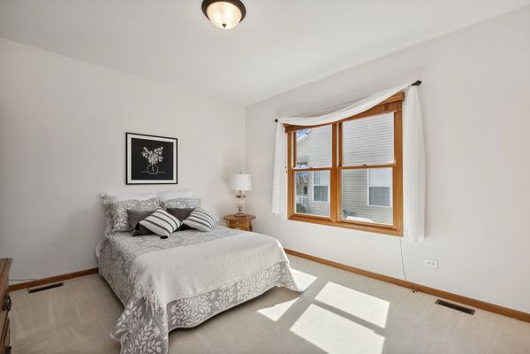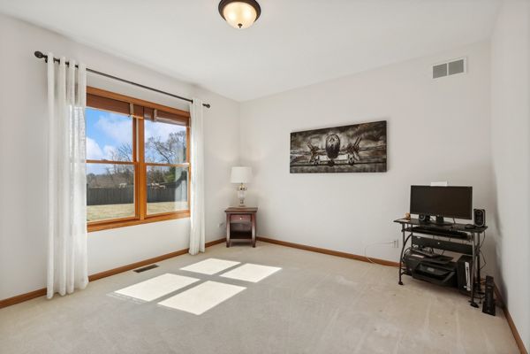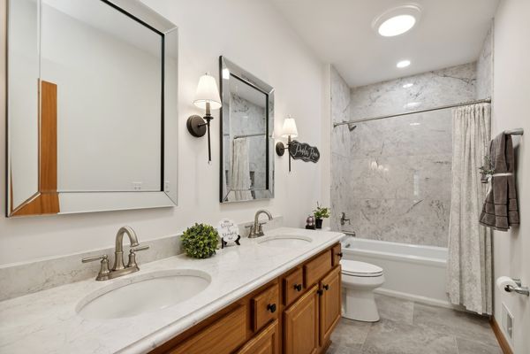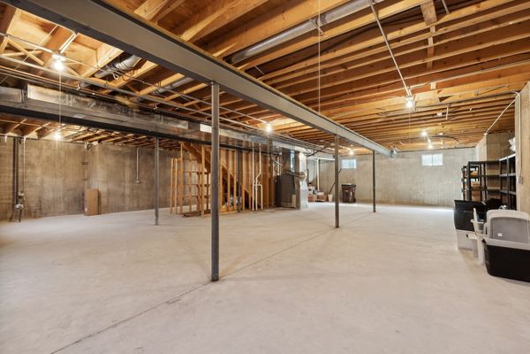3600 Creekside Court
Winthrop Harbor, IL
60096
About this home
Gorgeous former model offers so many custom features. Enjoy ranch style living situated on an oversized, park like, lot with gorgeous low maintenance landscaping. Furnace and A/C 2020. Hot water heater 5 years old. Complete renovation of full hall bath 2023. Custom window treatments through-out, all newer light fixtures inside and outside the home. Hardwood flooring in LR, DR, foyer and hall. Whole house speaker system plus security system. All exterior trim painted 2023. The grand foyer is 9x14 adjacent to the open dining room with a tray ceiling, sconces and walls professionally treated with venetian plaster, absolutely stunning! The living room also incudes a tray ceiling, recessed lighting, stone fireplace with gas logs. The kitchen includes 42"cabinetry with crown molding, quartz countertops, porcelain flooring, a coffee bar, breakfast bar for stools and a very spacious eating area with access to the three season room with windows, screens and Roman blinds. Retreat to the primary suite with a tray ceiling, huge windows with a panoramic view of the yard, large walk in closet, new ceiling fan and beautiful bath with whirlpool, separate shower and new Kohler commode. Two additional bedrooms are featured as well as the spectacular remodeled hall bath in 2023. 9ft. ceiling in the enormous basement w/roughed in plumbing and custom built-in shelving. Two and one half car garage with custom shelving and additional electrical outlets and also a full sized refrigerator. Outdoor water spigots replaced an additional one was added. Brick paver patio, mature trees and stunning landscaping complete the huge yard. Minutes from I94, Metra and Northpoint Marina.
