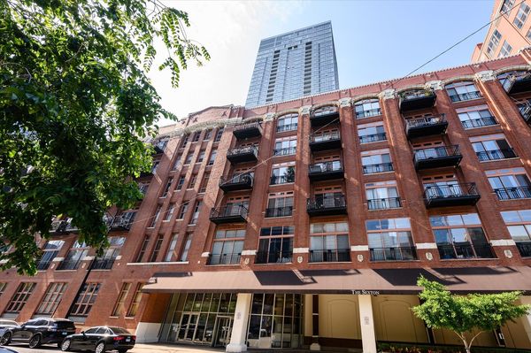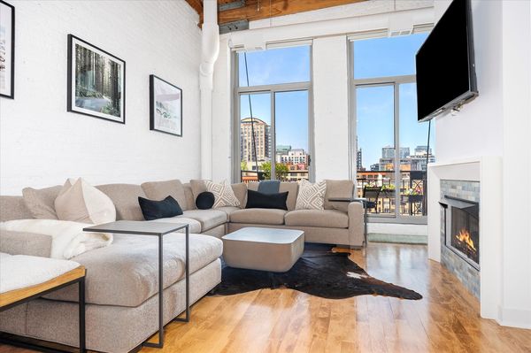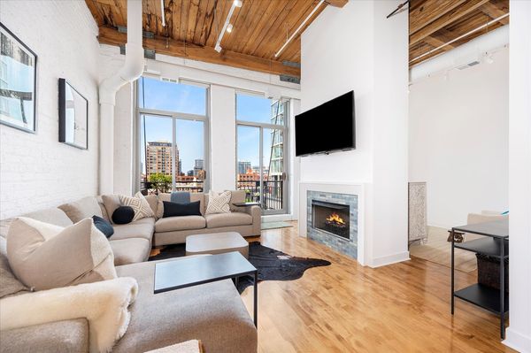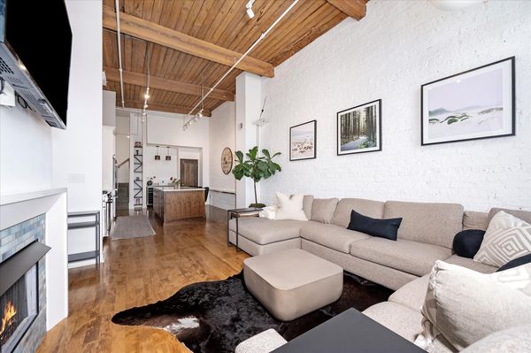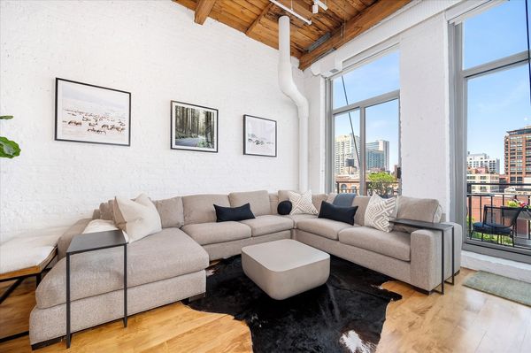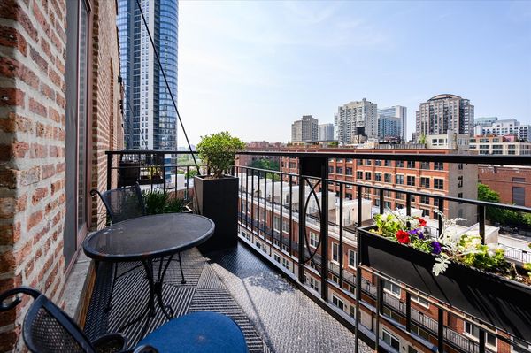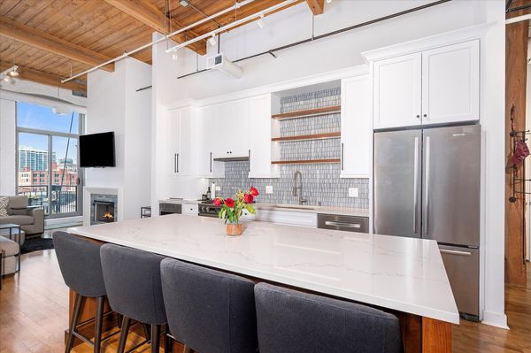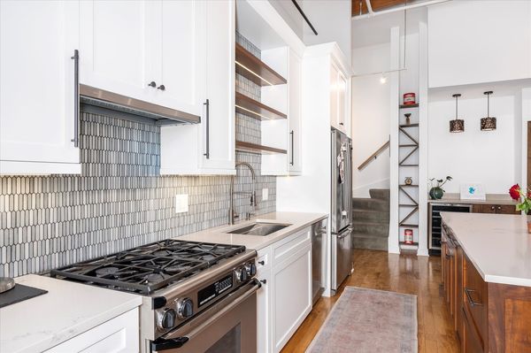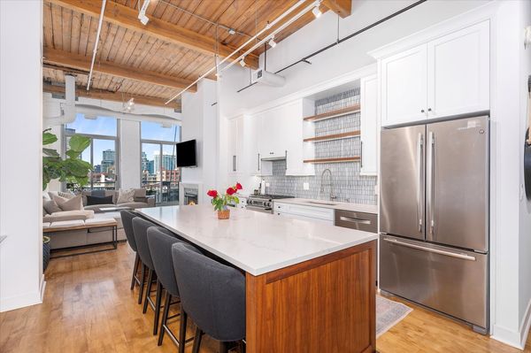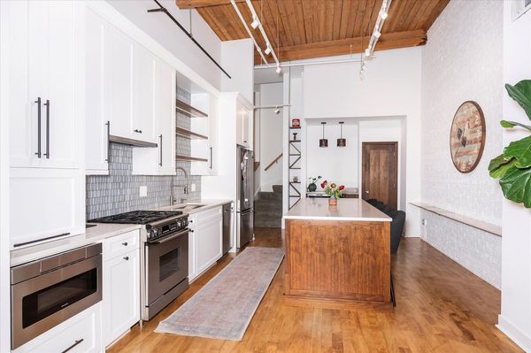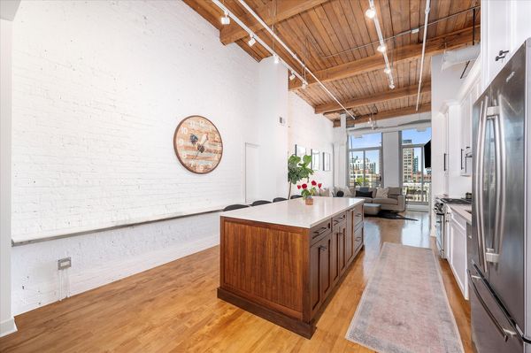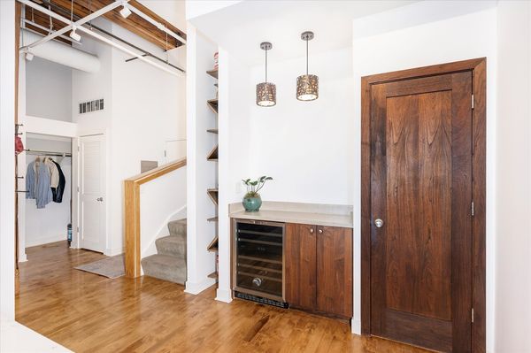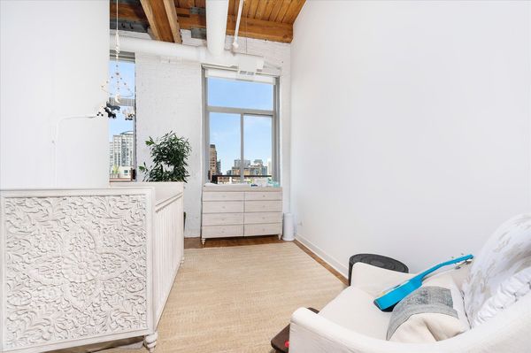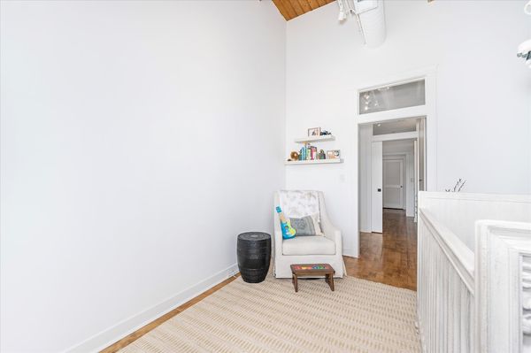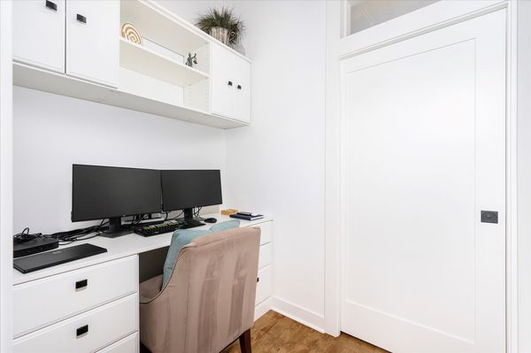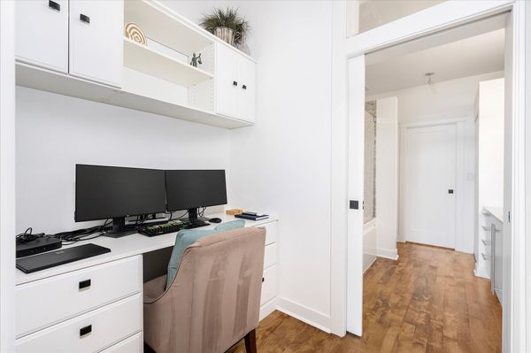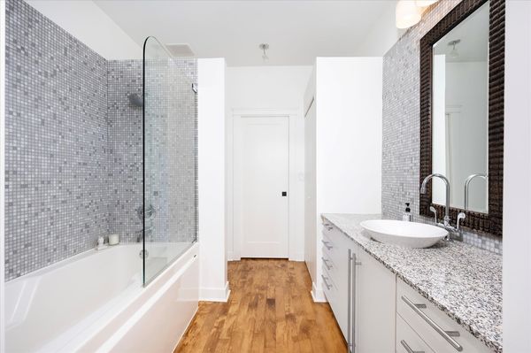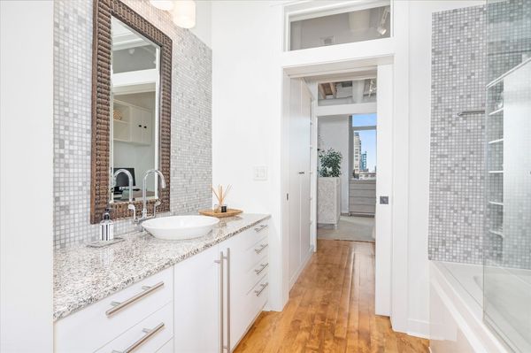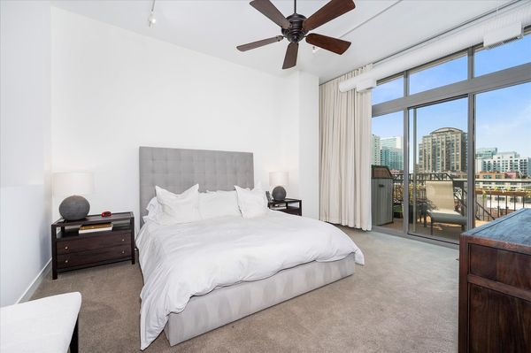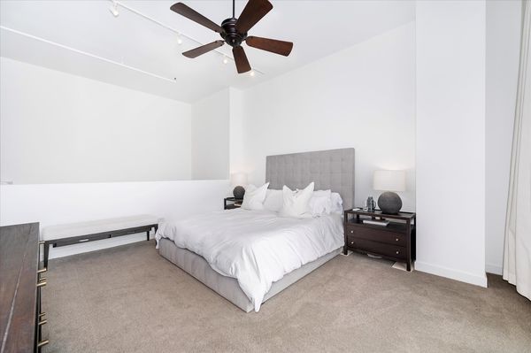360 W Illinois Street Unit 608
Chicago, IL
60654
About this home
If you're looking for a beautiful and sophisticated duplex penthouse loft at the Sexton, this is the place for you, located in one of the most sought-after areas in the city. The open concept first floor is perfect for entertaining, with 14-foot ceilings, exposed brick, timber beams, floor-to-ceiling windows and attached balcony that's perfect for grilling and dining. A built-out bar with wine cooler and large walk-in pantry with additional storage are just some of the amenities that make this home unique. In 2020 over $70K of upgrades were made to the home: The kitchen has custom made designer cabinetry, very sleek and modern with an oversized 4 seater island with quartz counter tops and stainless steel appliances. Hardwood floors have been redone throughout the unit, as well as freshly painted throughout. The gas fire place has designer tile and custom made wooden surround and mantel. The 2nd bedroom ensuite is currently used as a nursery but could easily fit up to a king-sized bed. Attached is the custom made office desk space built out for ease of working from home; also new dual entry pocket doors to the second bathroom with soaking tub. The upper level primary bedroom is a large and bright welcoming space with newer remodeled bathroom, including large walk-in shower, new sliding wooden barn door, custom window treatments and Poliform organized walk-in closet/dressing room. The primary bedroom suite leads off onto the private 23x12 roof deck, the perfect spot of larger gatherings or more intimate evenings in, with spectacular city views to the North and West day and night. Central HVAC, laundry in unit and one garage space offered at $40, 000. The Sexton is a full amenity building with 24 hour staff, fitness room, additional Storage, bike storage, on site management and receiving room. Truly amazing location with East Bank Club, Starbucks, Dining, Merchandise Mart, Loop, and all that River North has to offer. Welcome home.
