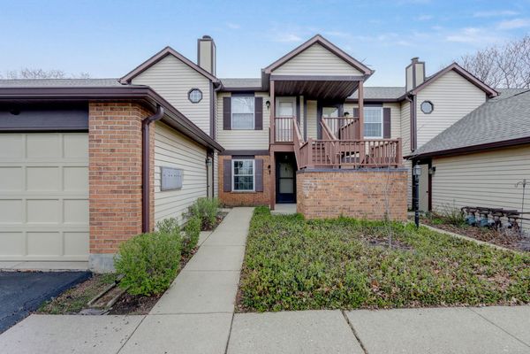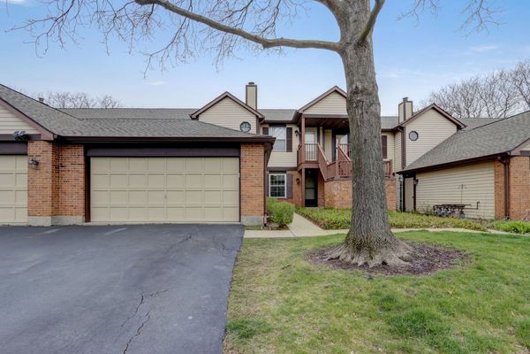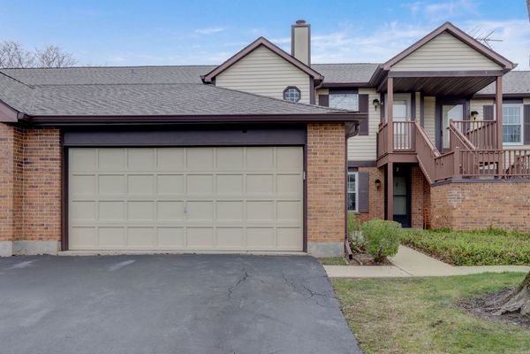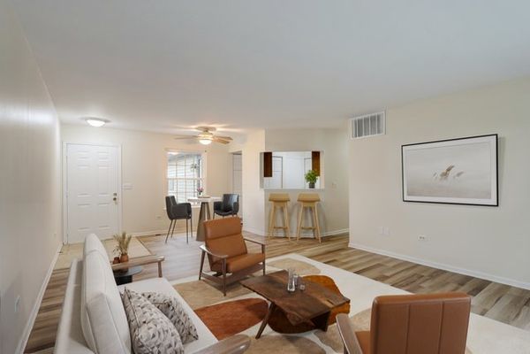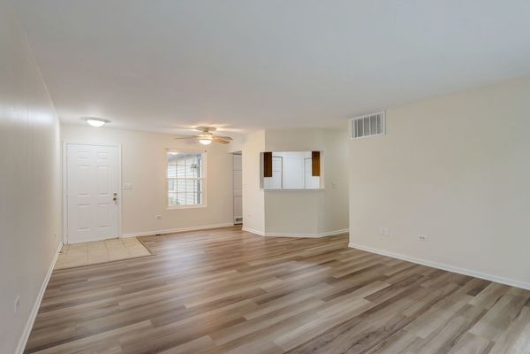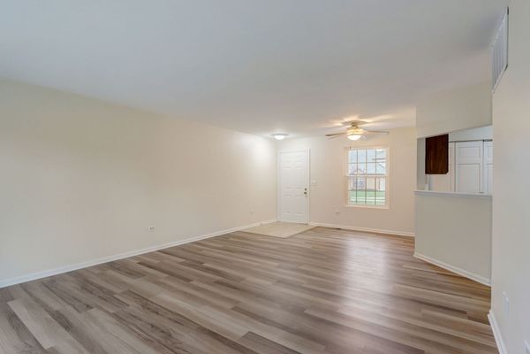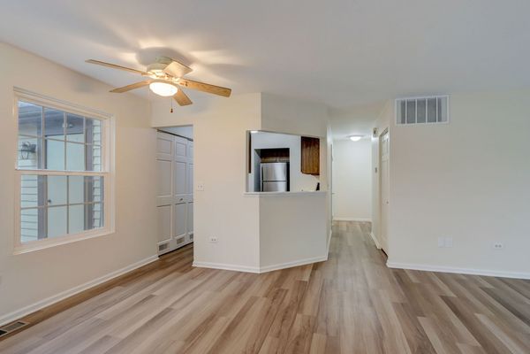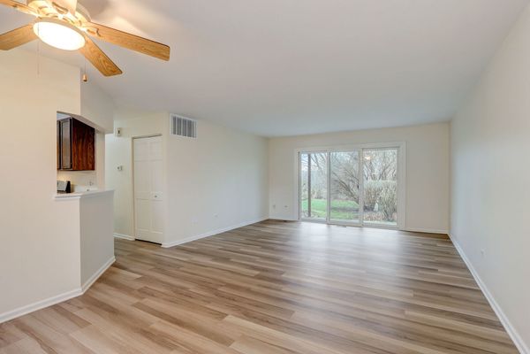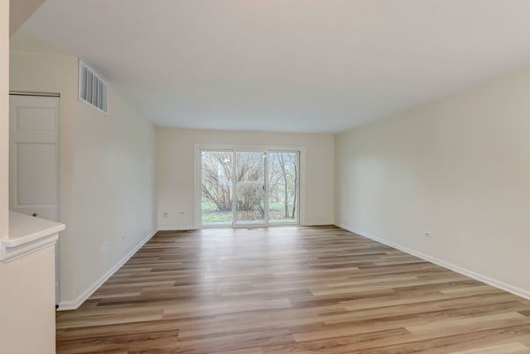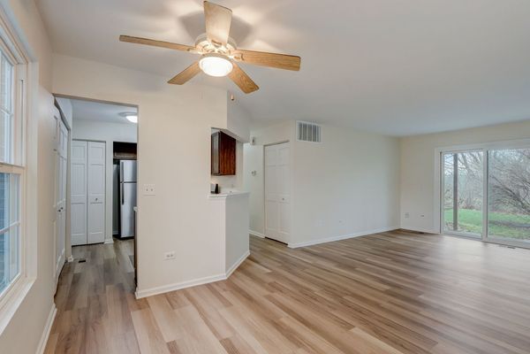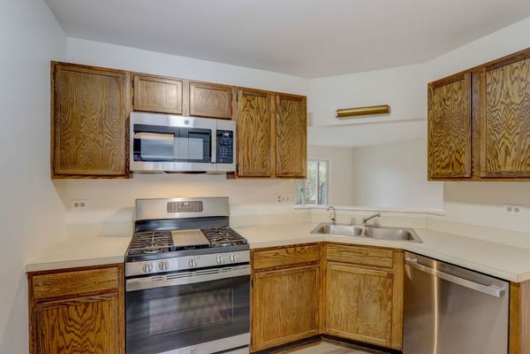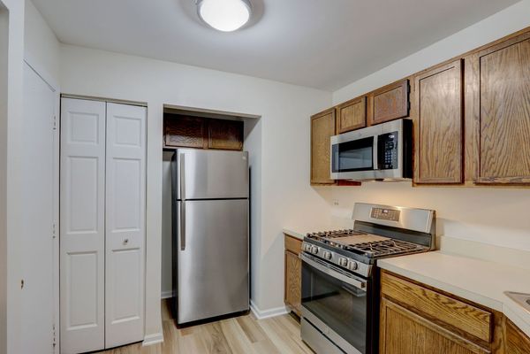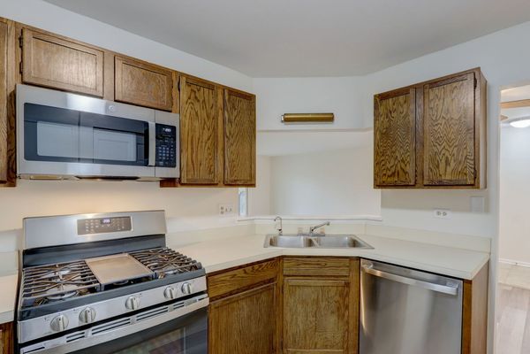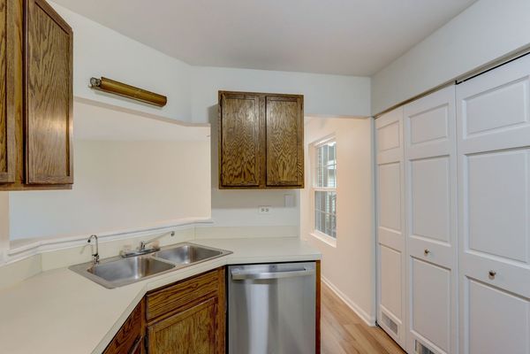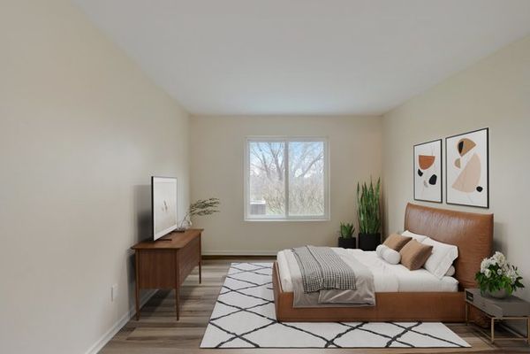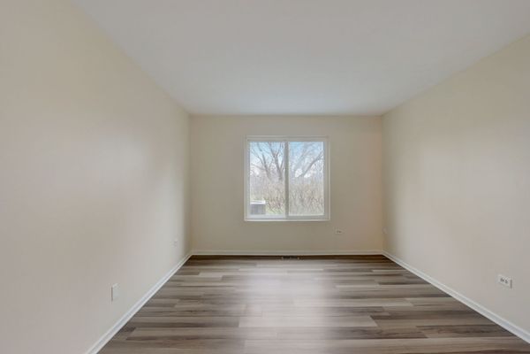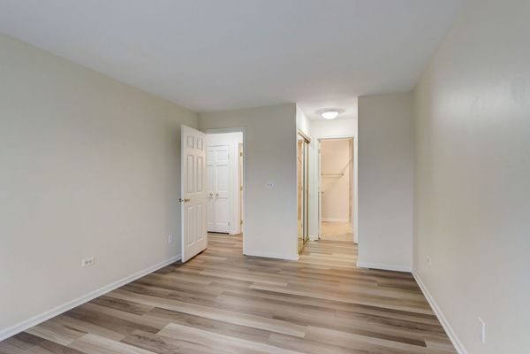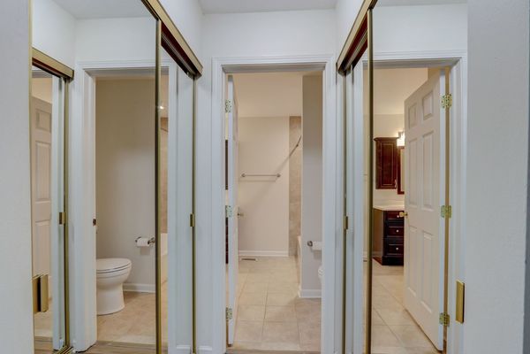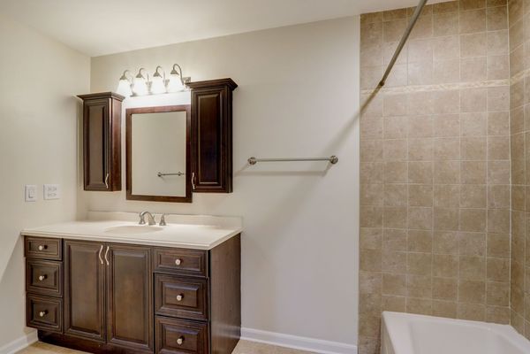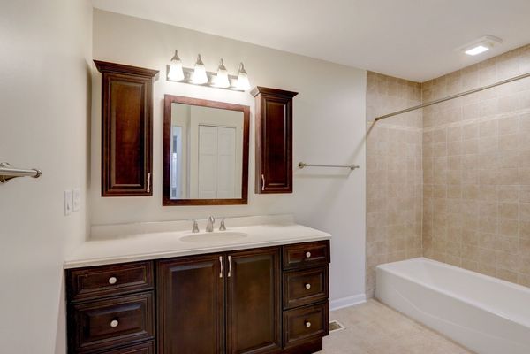360 Sandhurst Circle Unit 2
Glen Ellyn, IL
60137
About this home
Introducing a charming 2-bedroom, 1-bathroom condo with a single-car garage, perfectly situated for modern living. This well maintained property boasts new stainless steel appliances in the kitchen, providing both style and functionality. Enjoy the comfort of a newer AC, furnace, and water heater (2022), ensuring year-round comfort and efficiency. Step onto luxury vinyl plank flooring throughout the interior, complemented by a fresh coat of paint that enhances the bright and airy atmosphere. Conveniently located just minutes away from downtown Glen Ellyn, The Morton Arboretum, and an array of dining, entertainment, and shopping options, this condo offers the ideal blend of accessibility and tranquility. With easy access to highways, commuting is a breeze, while the nearby Mac Theatre at College of DuPage adds cultural enrichment to your doorstep. Step outside onto the back patio and discover your own private oasis, where you can unwind and soak in the serene surroundings. Whether you're seeking the perfect starter home or a downsizing opportunity, this condo offers a harmonious blend of comfort, convenience, and charm.
