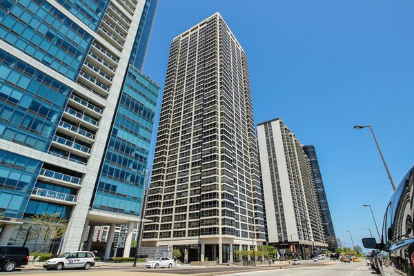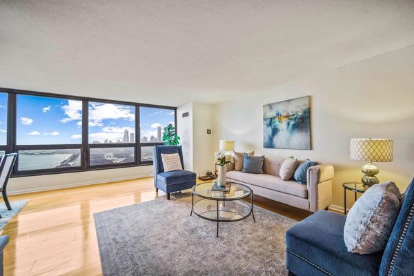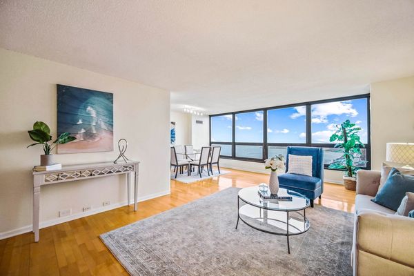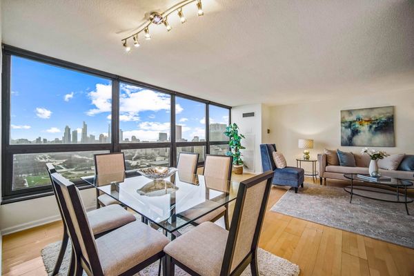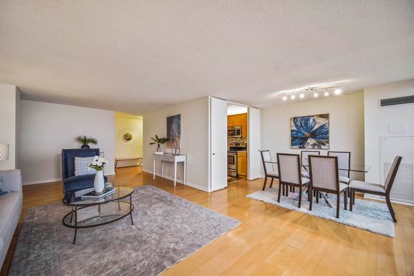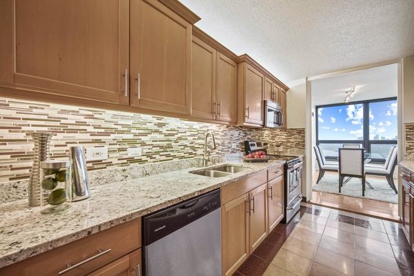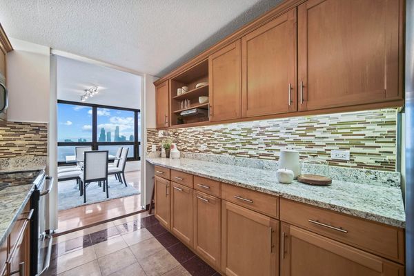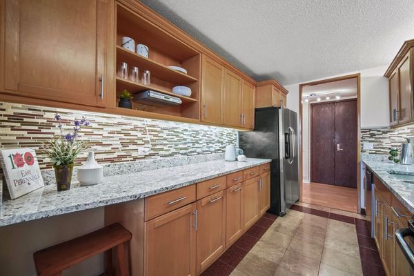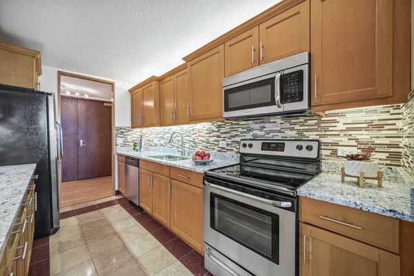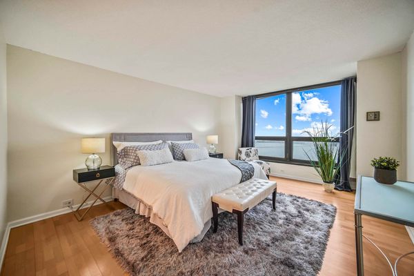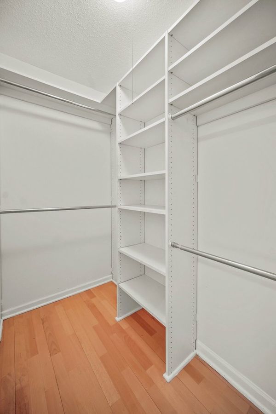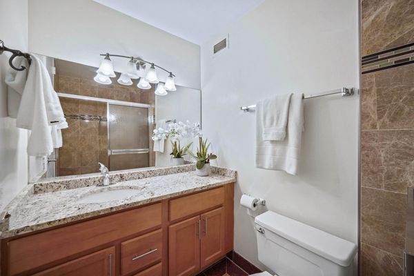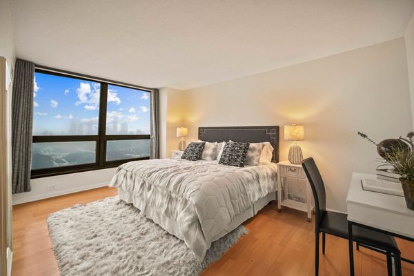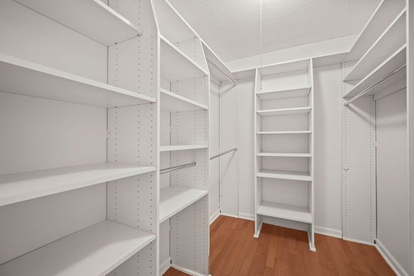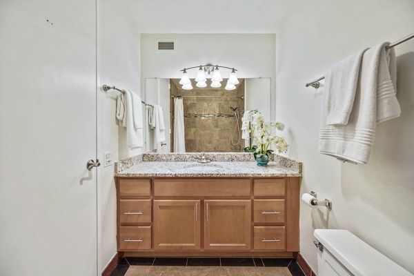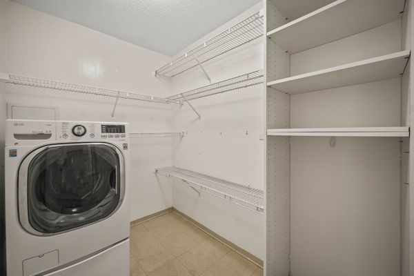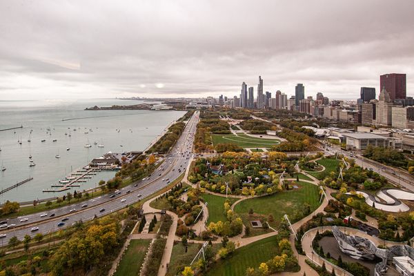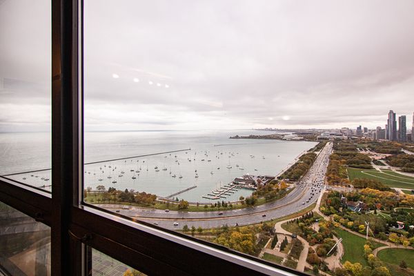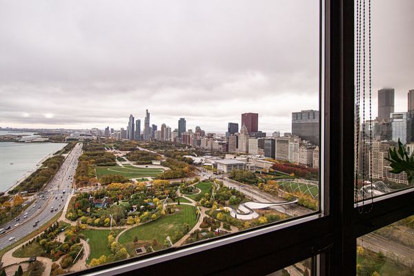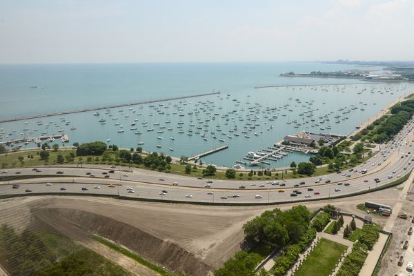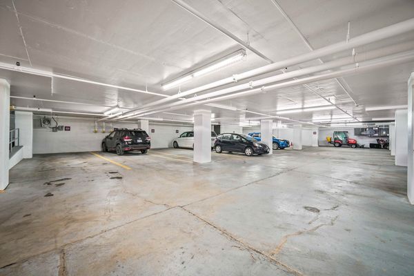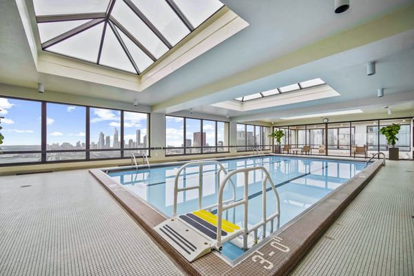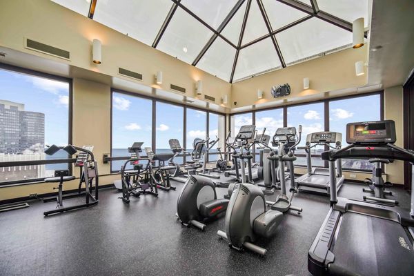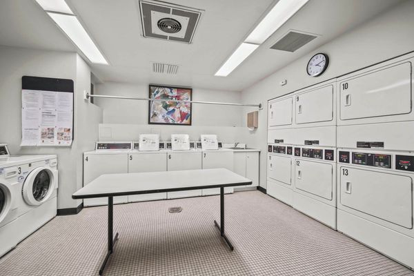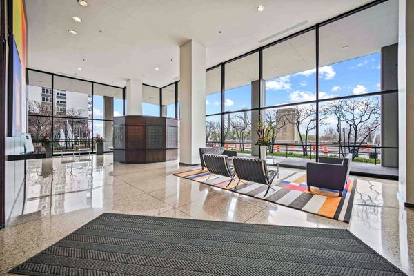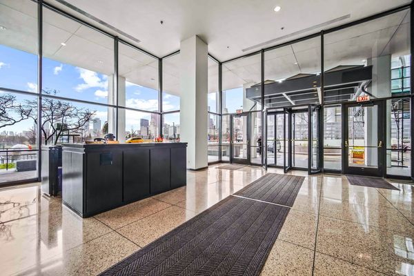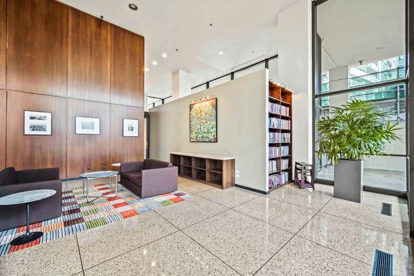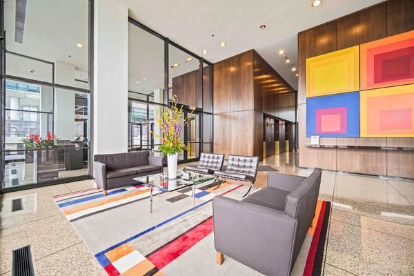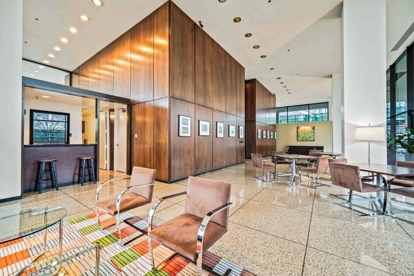360 E Randolph Street Unit 3602
Chicago, IL
60601
About this home
Step into your dream Chicago condo unit, nestled in the heart of the city's prime area, where every corner exudes luxury and comfort. This rarely available spacious two-bedroom, two-bathroom sanctuary offers more than just a home; it provides an unparalleled lifestyle experience. From the moment you step inside, prepare to be enchanted by the breathtaking unobstructed southern exposures that frame the beauty of Chicago from every window. Awaken to the majestic views of Maggie Daley Park, Millennium Park, Grant Park, Monroe Harbor, Buckingham Fountain, Soldier Field, Michigan Ave, and the iconic Chicago skyline, seamlessly blending with the rhythm of city life. With its elevated position on a high floor, encompassing 1, 479 square feet of exquisitely designed living space, this unit beckons you to indulge in the epitome of urban living. The split bedroom layout ensures optimal privacy with generous walk-in closets. The gallery kitchen offers ample cabinets with granite countertops, enhanced by above and under-cabinet lighting, and stainless steel appliances. The solar shades of every window allow you to enjoy the picturesque view around the clock, ensuring uninterrupted beauty day and night. Indulge in the unmatched convenience and luxury living the full amenity building offers. From the attentive 24-hour door staff to the meticulously maintained indoor heated swimming pool, exercise facility with panoramic views, rejuvenating saunas, and inviting outdoor garden patio, every aspect of your lifestyle is catered to with utmost care and attention. Discover the joys of living in proximity to Chicago's most beloved landmarks and attractions. Whether it's a leisurely stroll along the lakefront, exploring Navy Pier, immersing yourself in the vibrant culture of Michigan Ave, or savoring culinary delights at world-class restaurants, every experience is just steps away. Embrace the vibrant energy of the city, with easy access to bike paths, yacht clubs, museums, theaters, financial districts, cultural venues, Mariano's, and seamless public transportation connections. And the luxury doesn't end there, tandem 2-car garage parking space is included in the price, ensuring effortless convenience for your urban adventures. Don't just envision your dream lifestyle-live it, in this captivating Chicago condo unit where every moment is infused with elegance, comfort, and the allure of city living at its finest.
