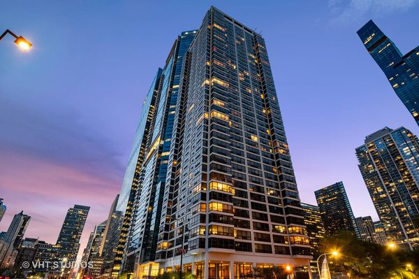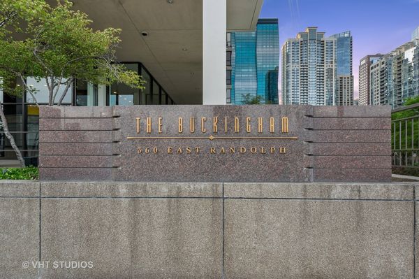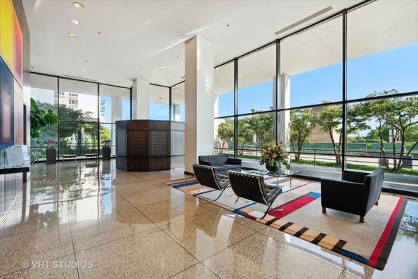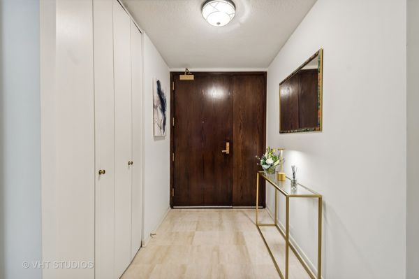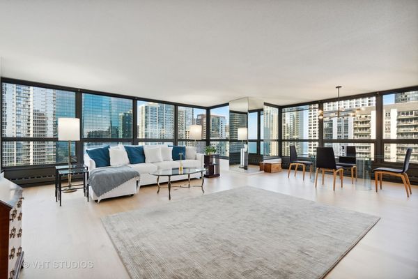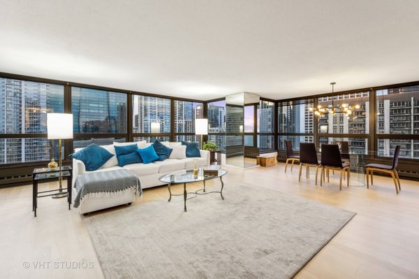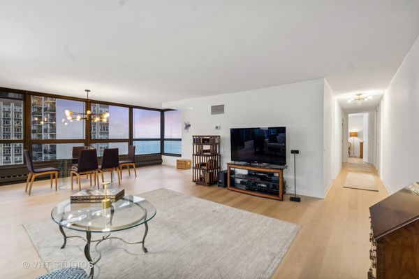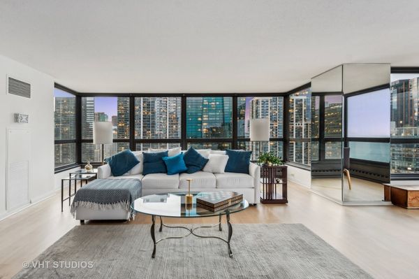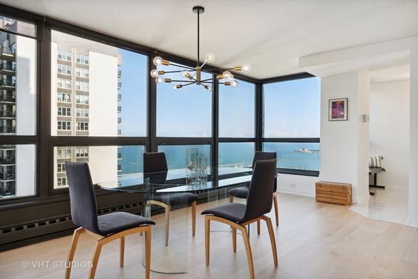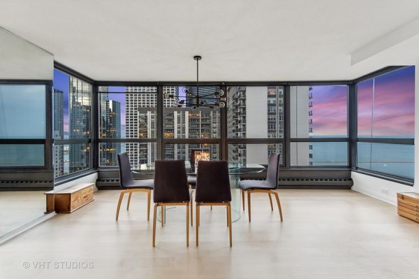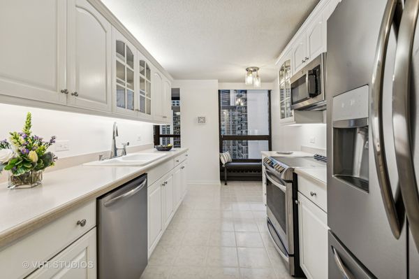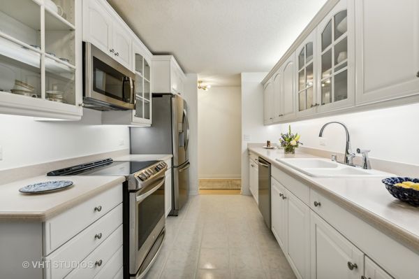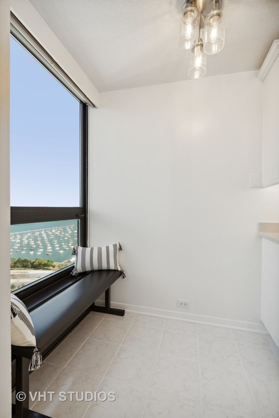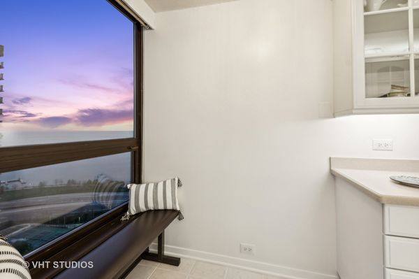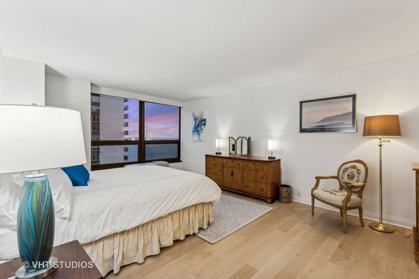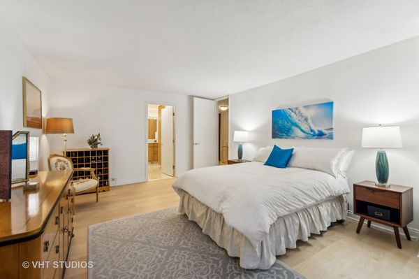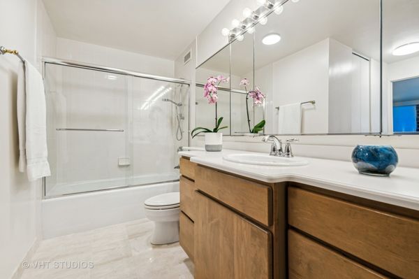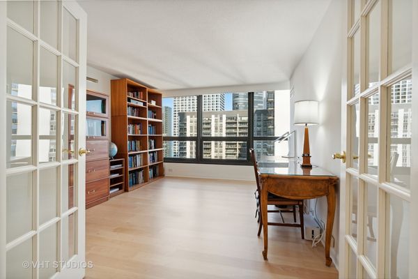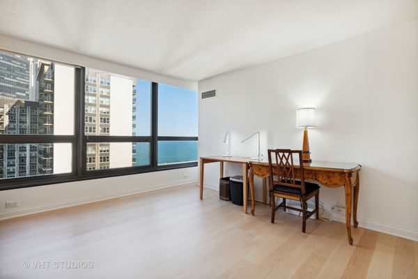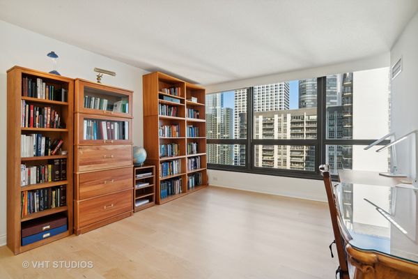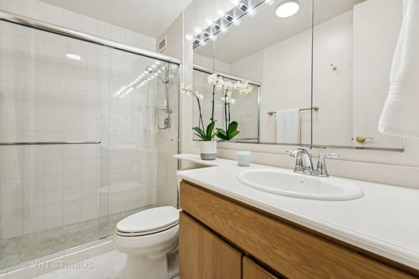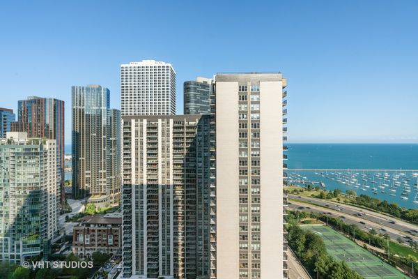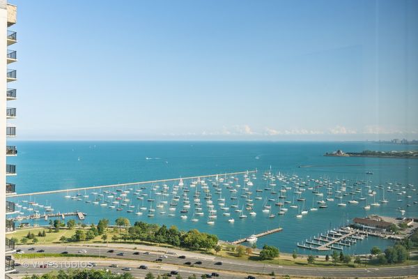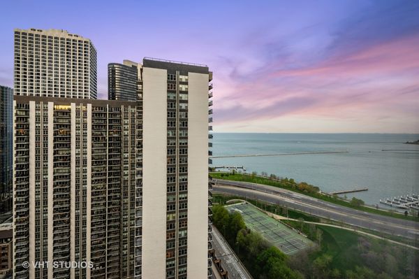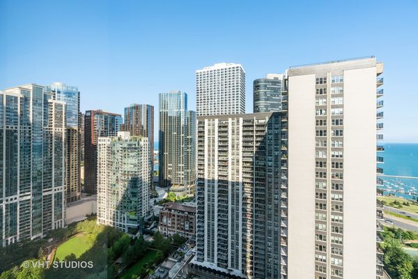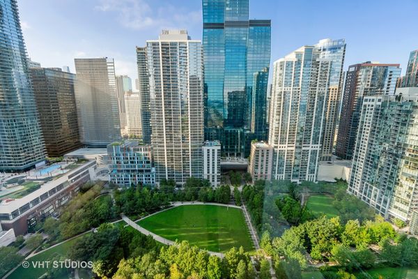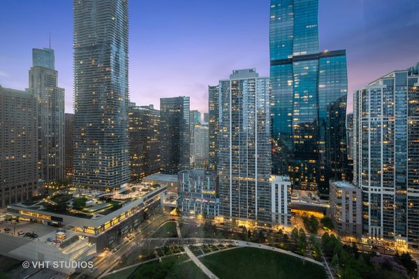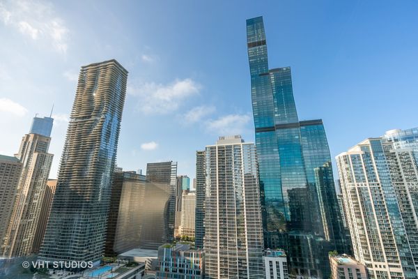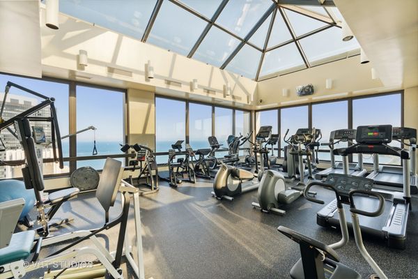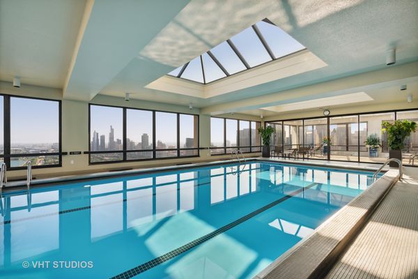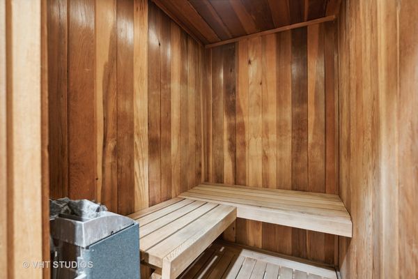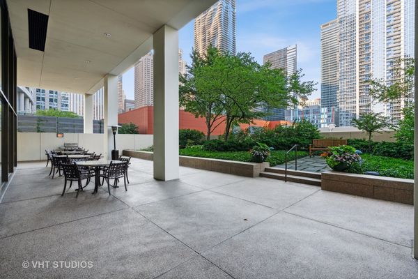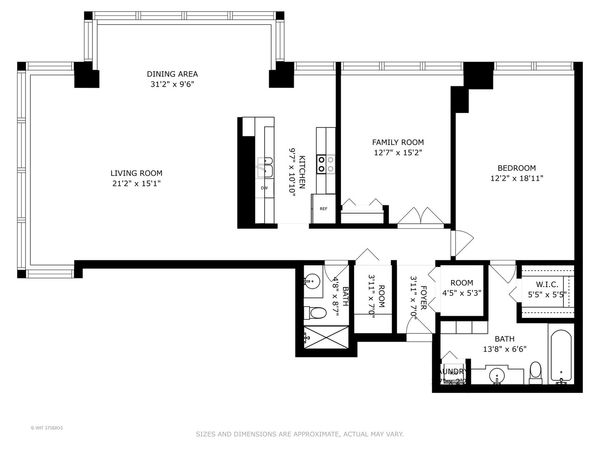360 E Randolph Street Unit 3007
Chicago, IL
60601
About this home
Enjoy resort living and extraordinary views of Lake Michigan from this rarely available NE corner, 2 bedroom home on the 30th floor at The Buckingham. Light pours through the floor to ceiling windows throughout this spacious condo (close to 1600sq ft) with panoramic city and lake views. Impeccably maintained, this property includes craftsmen installed light maple floors throughout and built in updated closets. Travertine marble floors in the foyer and primary suite. The primary suite includes walk-in closets within the en suite bathroom with abundant storage, including the laundry room. Beautiful french doors accentuate the guest bedroom, currently arranged as a home office. High speed fiber and cable TV included in assessments. The Buckingham Residences is a full-amenity building with 24-hour doorstaff, on-site management, fitness center with spa-like facilities, an indoor swimming pool, a sundeck, a party room with catering kitchen and outdoor entertainment space, on-site dry cleaners, and more. Penthouse views from the 44th floor gym, indoor pool and skylight, outdoor sundeck and changing rooms with sauna and showers. Right outside your door are some of the best amenities the city has to offer: Millennium Park and Maggie Daley Park, lakefront trail, harbors and yacht clubs, tennis courts. The Lakeshore East neighborhood includes city favorites like Mariano's grocery, CVS pharmacy, and many popular restaurants and retailers. Welcome to Lakeshore East.
