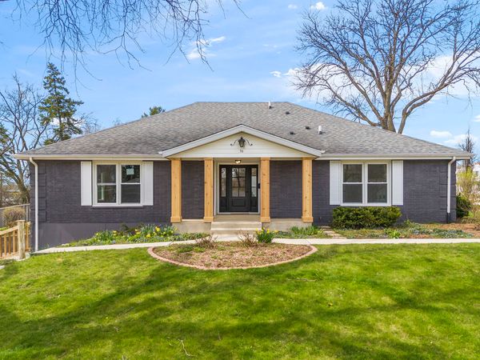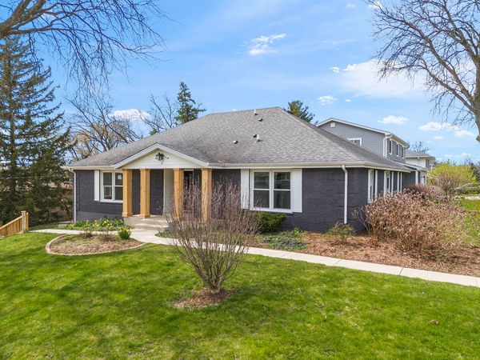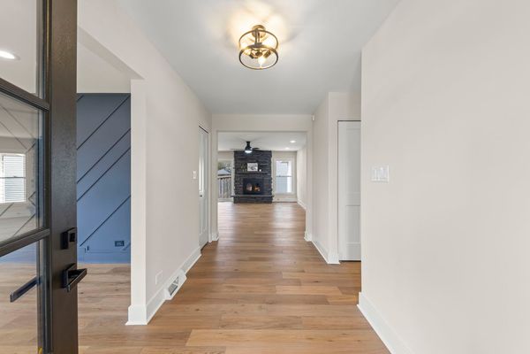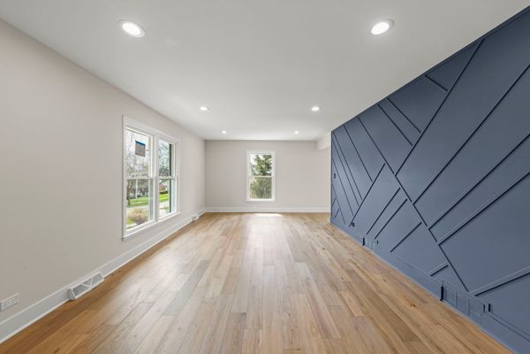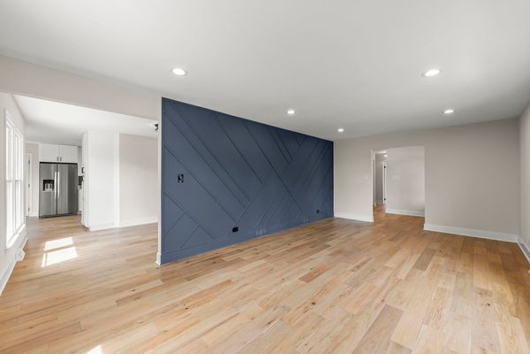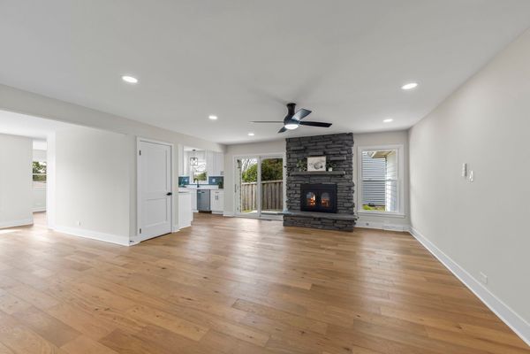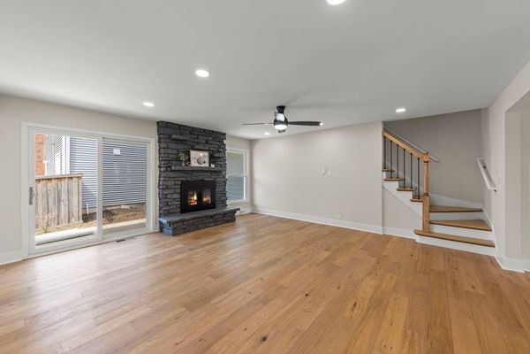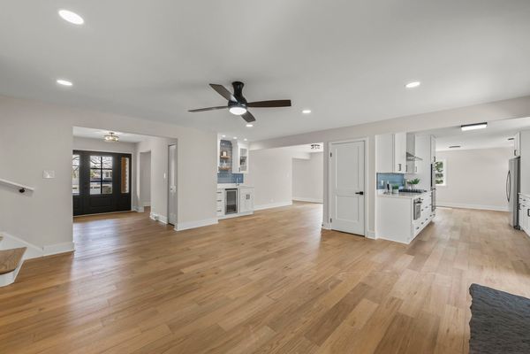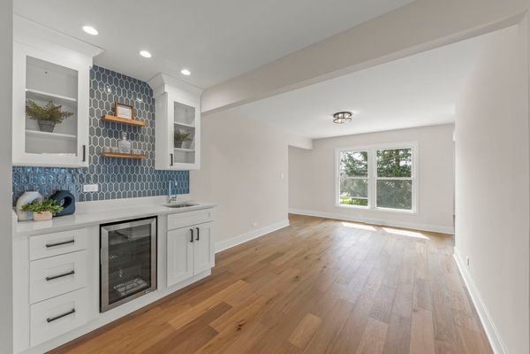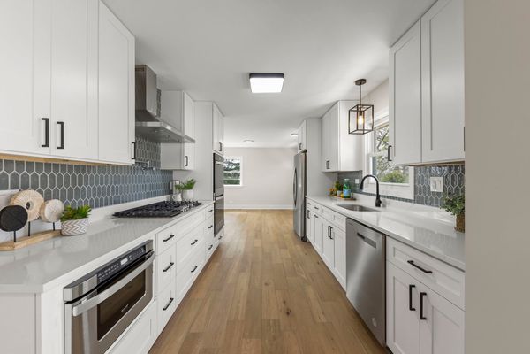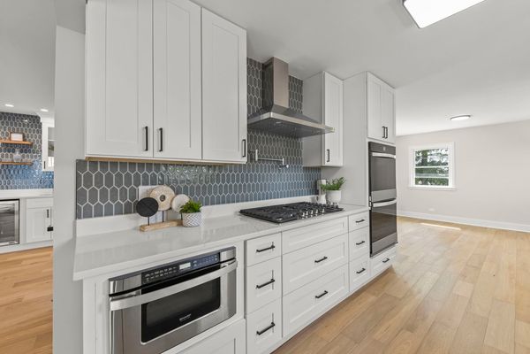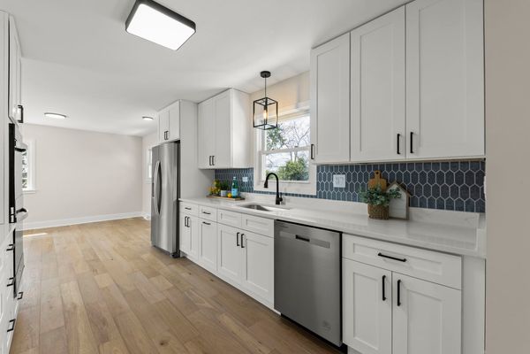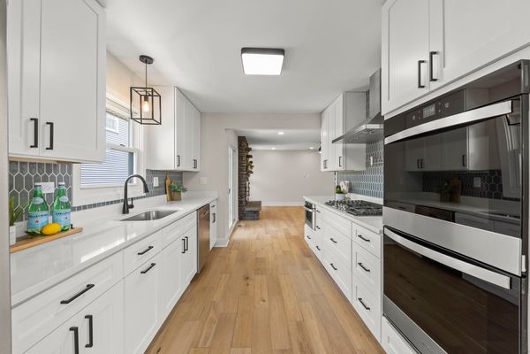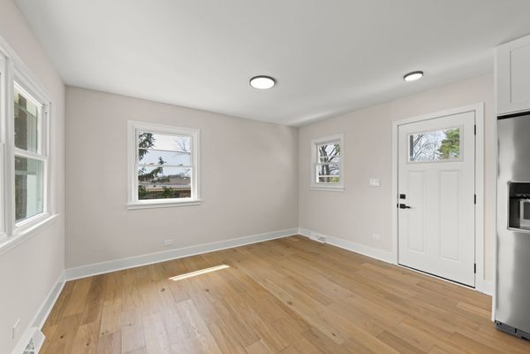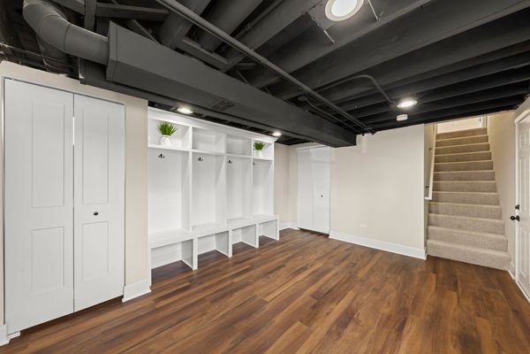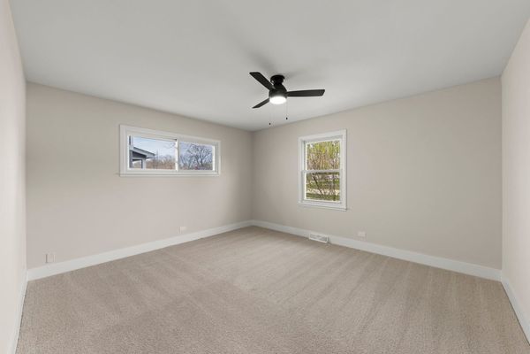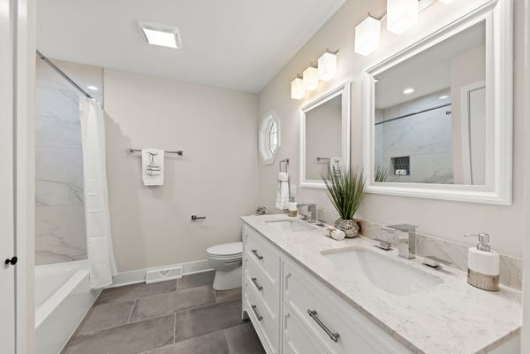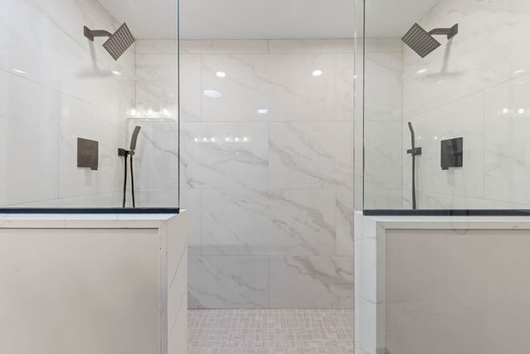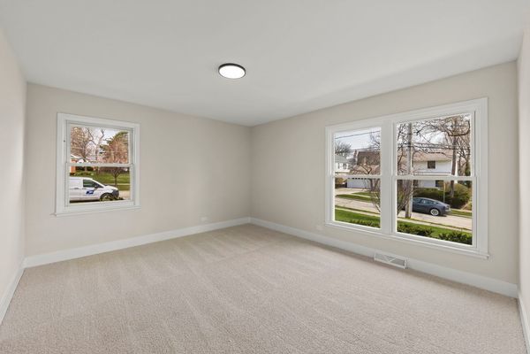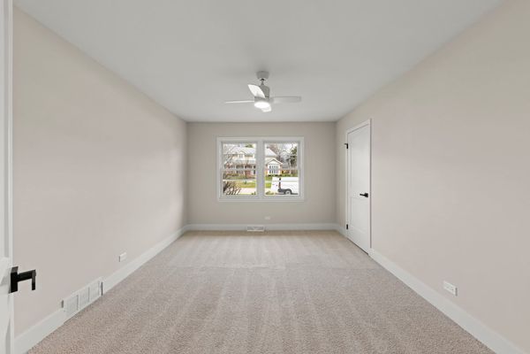36 Sunset Avenue
Glen Ellyn, IL
60137
About this home
Welcome Home to 36 Sunset Ave! This rehabbed hillside ranch boasts impressive curb appeal with beautiful peppercorn exterior paint, new windows, and welcoming pillars on the front porch. The inside of the home features high end finishes with a stunning galley kitchen, a must see master suite, and plenty more. The beautiful 42" white shaker cabinetry is topped with white quartz countertops. You'll have plenty of space to cook with a stainless steel double oven and a stove with a mounted dual swing pot filler. Enjoy a wet bar and fireplace that compliment the ample entertainment space. Step straight from your 2 car garage into the mudroom with four cubbies for your convenience. This home features three nicely sized bedrooms with ample closet space and a bonus room perfect for a home office or playroom. Don't miss nearby Manor Park. Come check it out, this won't last long!
