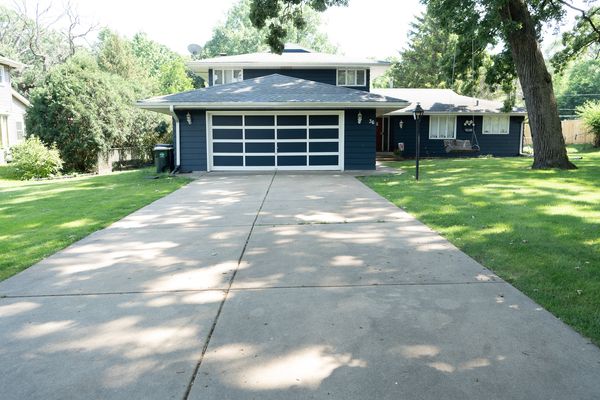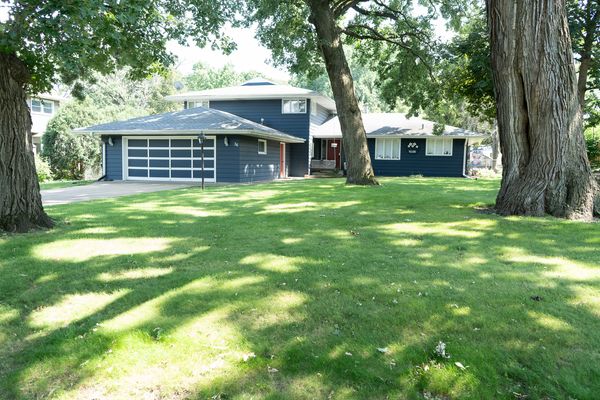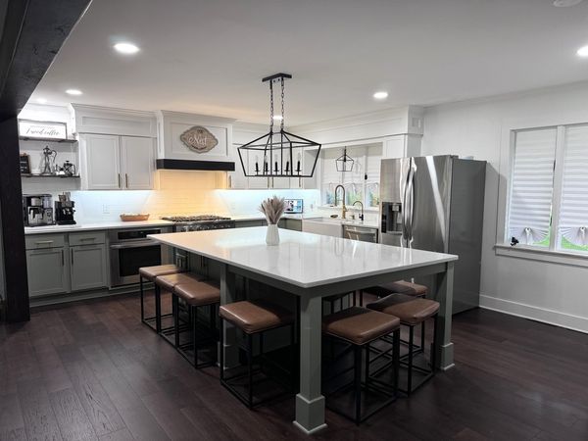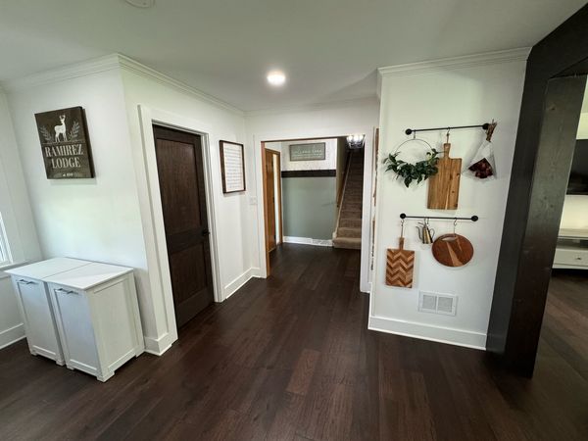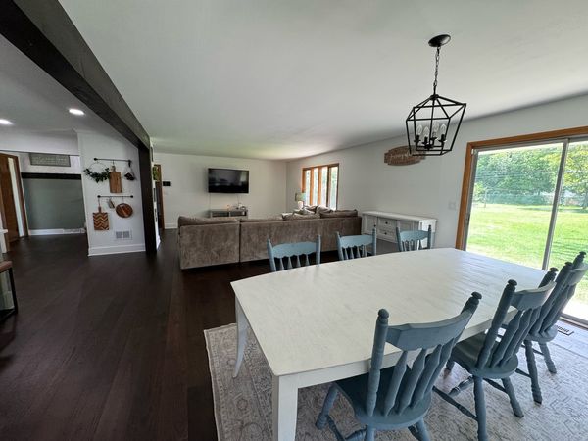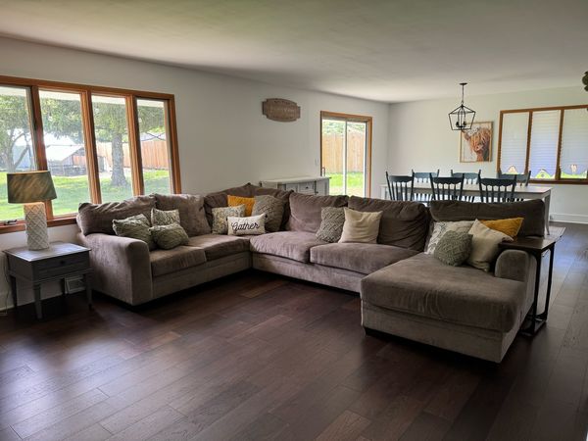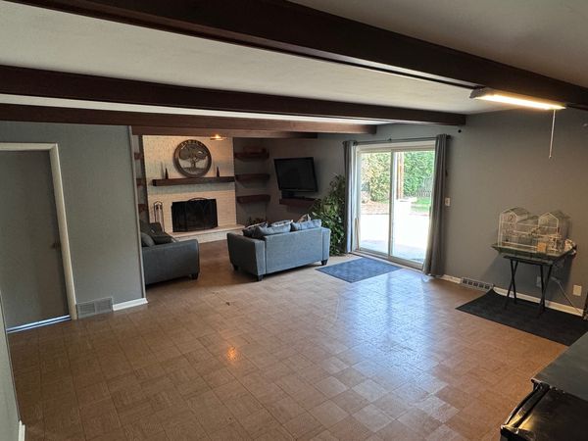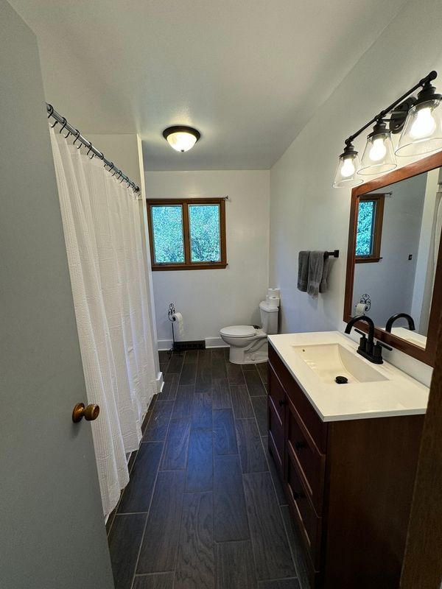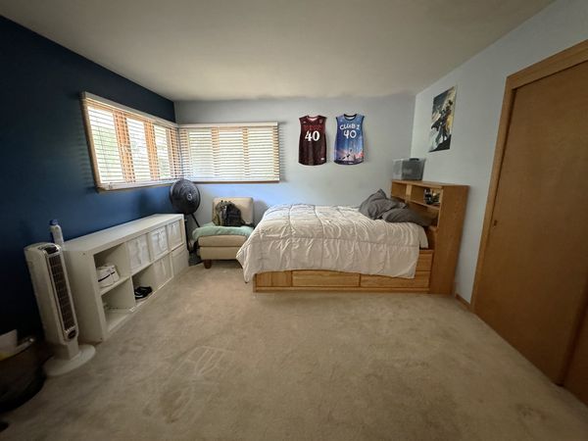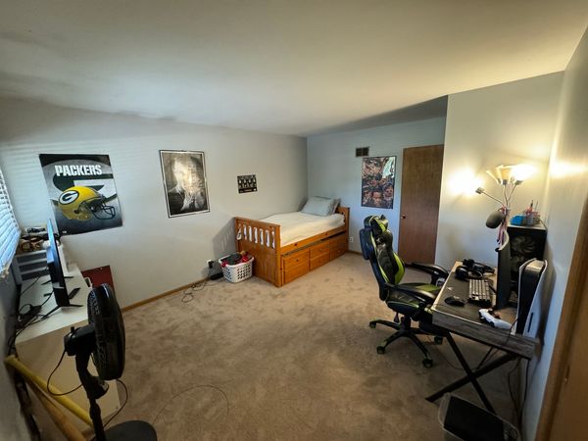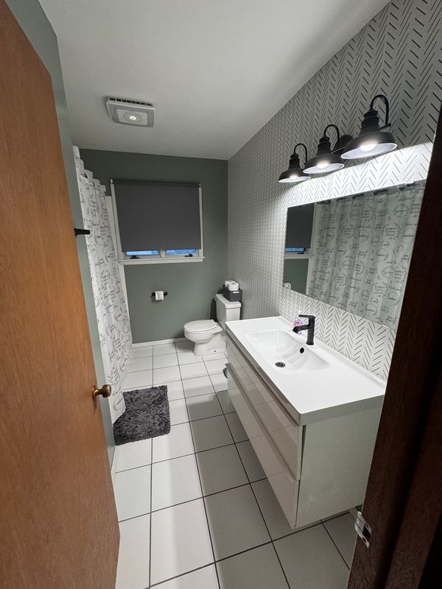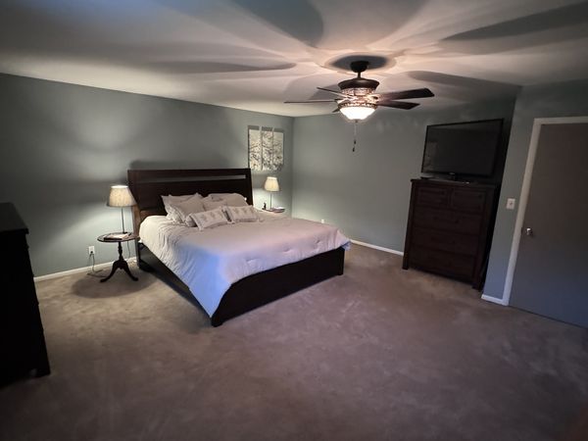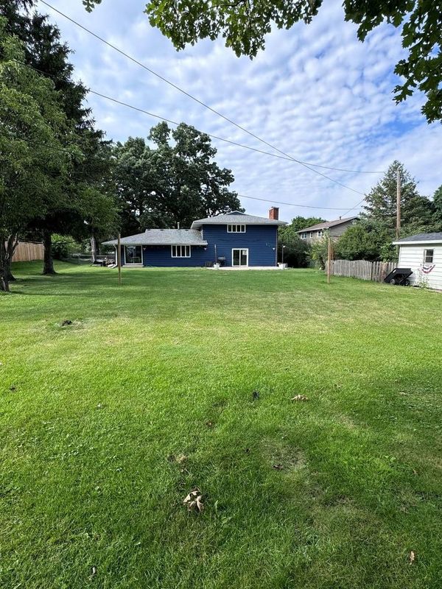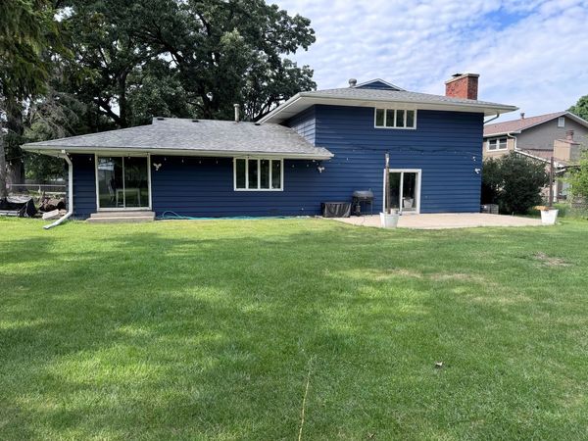36 Shore Drive
Oswego, IL
60543
Status:
Sold
Single Family
4 beds
3 baths
2,922 sq.ft
Listing Price:
$389,900
About this home
Welcome to you future home! This charming 4 bedroom, 3 bath offers a an open- concept living area seamlessly connects the kitchen, dining and living space. The home also offers agenerously sized lot perfect for outdoor activities. Enjoy easy access to near by bike and walking trails with just a short walk to downtown Oswego. Home is being sold "AS-IS".
Property details
Property / Lot Details
Acreage
0.55
Lot Dimensions
100 X 248.36 X 100.03 X 238.01
Lot Description
Fenced Yard
Lot Size Source
County Records
Lot Size
.50-.99 Acre
Ownership
Fee Simple
Style of House
Tri-Level
Type Detached
2 Stories
Property Type
Detached Single
Interior Features
Rooms
Additional Rooms
None
Square Feet
2,922
Square Feet Source
Assessor
Basement Description
Crawl
Basement
None
Bedrooms Count
4
Bedrooms Possible
4
Dining
Combined w/ LivRm
Disability Access and/or Equipped
No
Fireplace Location
Family Room
Fireplace Count
1
Fireplace Details
Wood Burning
Baths FULL Count
3
Baths Count
3
LaundryFeatures
Electric Dryer Hookup, Laundry Closet
Total Rooms
8
room 1
Level
N/A
room 2
Level
N/A
room 3
Level
N/A
room 4
Level
N/A
room 5
Level
N/A
room 6
Level
N/A
room 7
Level
N/A
room 8
Level
N/A
room 9
Level
N/A
room 10
Level
N/A
room 11
Type
Bedroom 2
Level
Second
Dimensions
12X15
Flooring
Carpet
room 12
Type
Bedroom 3
Level
Second
Dimensions
12X14
Flooring
Carpet
room 13
Type
Bedroom 4
Level
Lower
Dimensions
15X15
room 14
Type
Dining Room
Level
Main
Dimensions
COMBO
room 15
Type
Family Room
Level
Lower
Dimensions
14X31
room 16
Type
Kitchen
Level
Main
Dimensions
14X24
Type
Island, Pantry-Walk-in, Updated Kitchen
room 17
Type
Laundry
Level
Main
Dimensions
10X15
room 18
Type
Living Room
Level
Main
Dimensions
14X31
room 19
Type
Master Bedroom
Level
Second
Dimensions
17X17
Flooring
Carpet
Bath
Full
Virtual Tour, Parking / Garage, Exterior Features, Multi-Unit Information
Age
41-50 Years
Approx Year Built
1974
Parking Total
2
Driveway
Concrete
Exterior Building Type
Cedar
Garage Details
Transmitter(s)
Parking On-Site
Yes
Garage Ownership
Owned
Garage Type
Attached
Parking Spaces Count
2
Parking
Garage
Rehab Year
2023
MRD Virtual Tour
None
School / Neighborhood, Utilities, Financing, Location Details
Air Conditioning
Central Air
Area Major
Oswego
Corporate Limits
Unincorporated
Directions
On Rt. 31 then turn onto Shore Drive.
Electricity
Circuit Breakers
Elementary School
Fox Chase Elementary School
Elementary Sch Dist
308
Heat/Fuel
Natural Gas
High Sch
Oswego High School
High Sch Dist
308
Sewer
Public Sewer
Water
Private
Jr High/Middle School
Southbury Elementary School
Jr High/Middle Dist
308
Township
Oswego
Financials
Financing
Conventional
Investment Profile
Residential
Tax/Assessments/Liens
Frequency
Not Applicable
Master Association Fee
No
Assessment Includes
None
Master Association Fee Frequency
Not Required
PIN
0308154007
Special Assessments
N
Taxes
$8,158
Tax Exemptions
Homeowner
Tax Year
2023
$389,900
Listing Price:
MLS #
12086786
Investment Profile
Residential
Listing Market Time
43
days
Basement
None
Type Detached
2 Stories
Parking
Garage
List Date
06/28/2024
Year Built
1974
Request Info
Price history
Loading price history...
