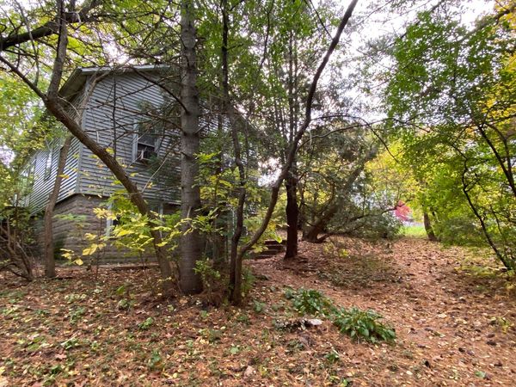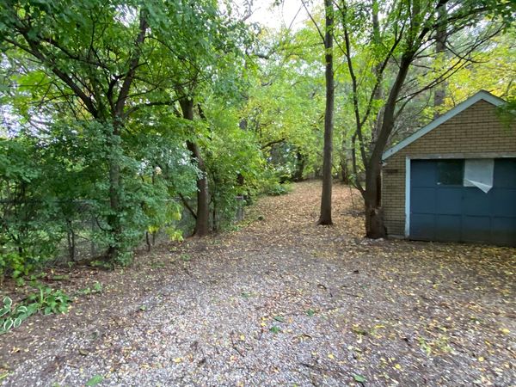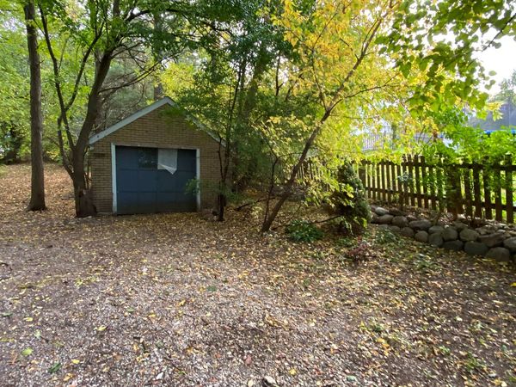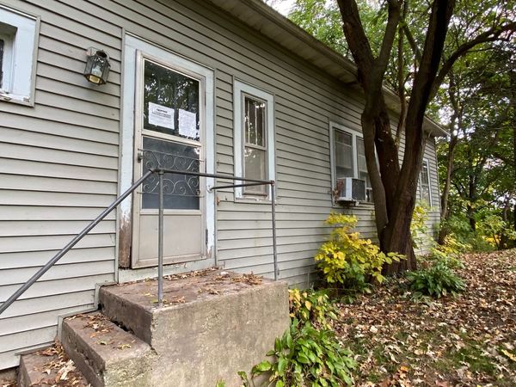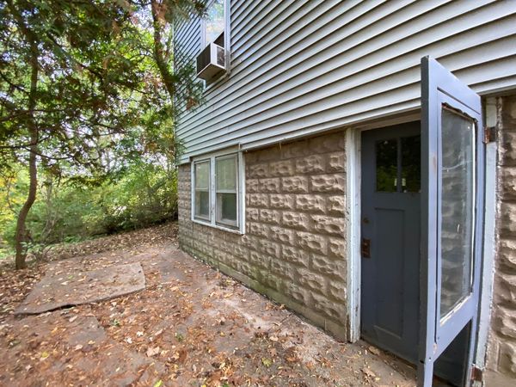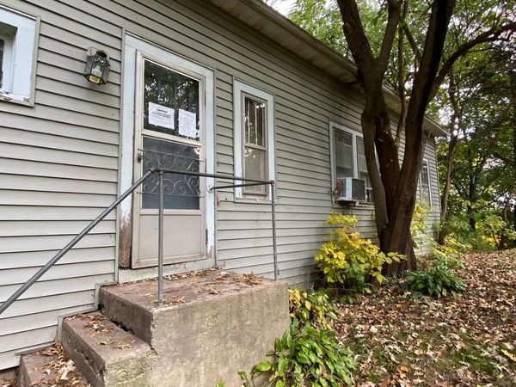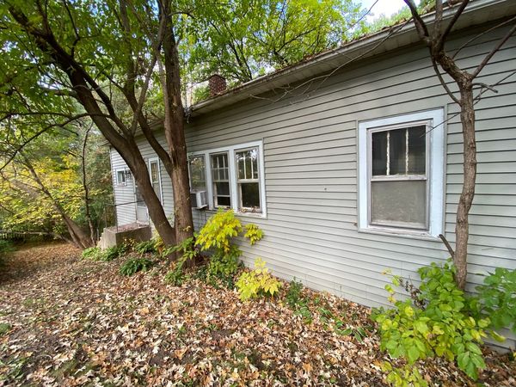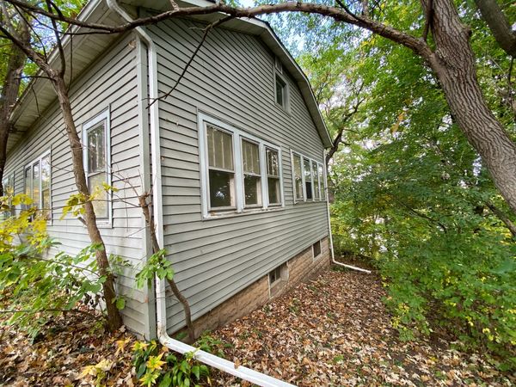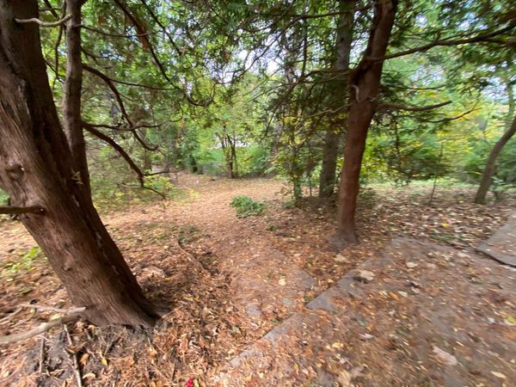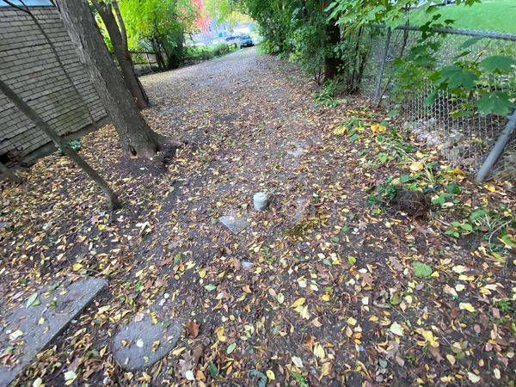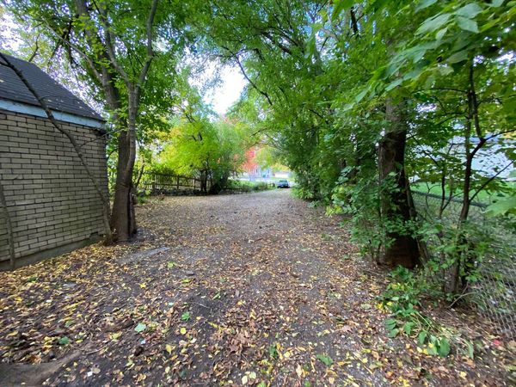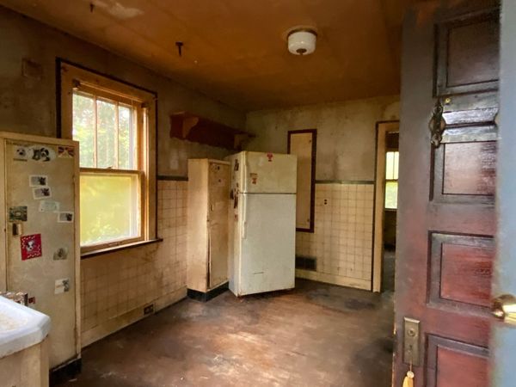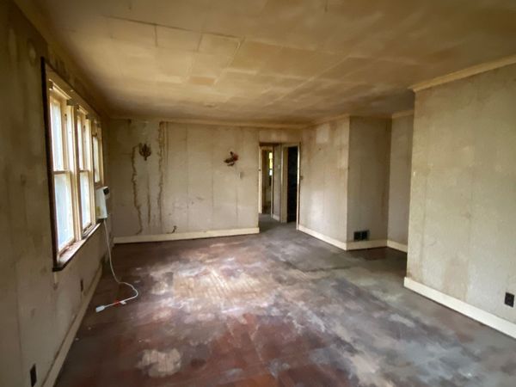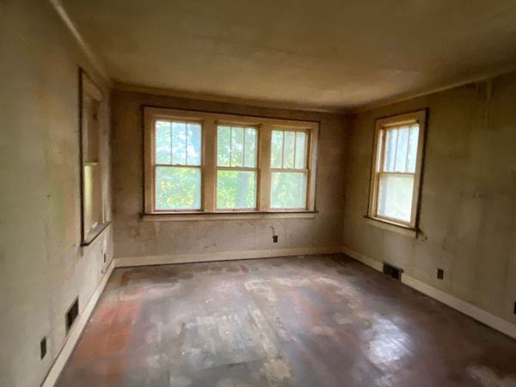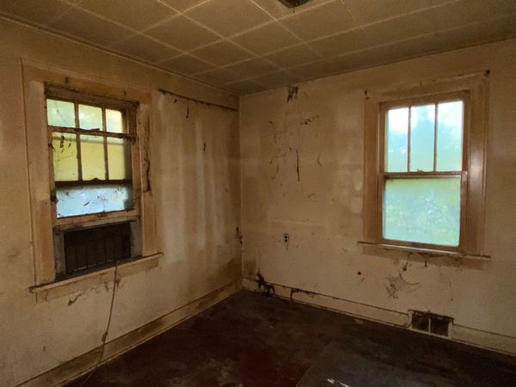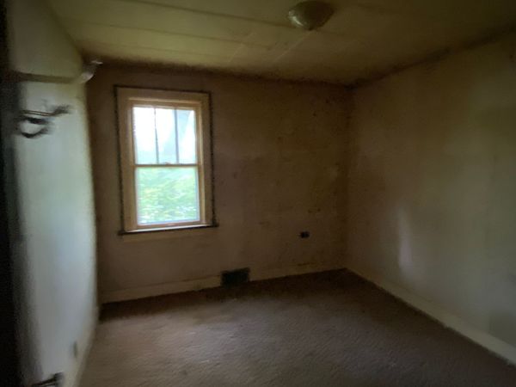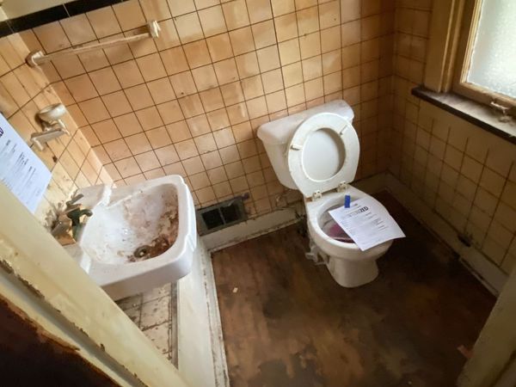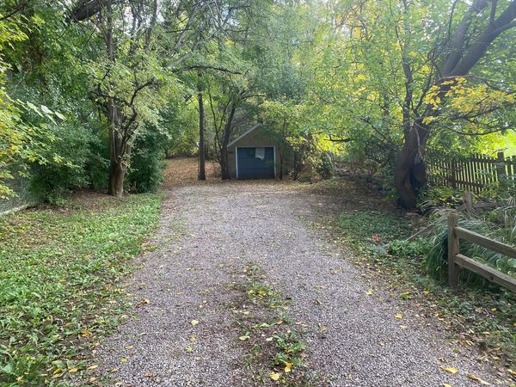36 S Maple Avenue
Fox Lake, IL
60020
About this home
Discover Your Hidden Sanctuary: 2-Bedroom Home with Walk-out Basement Near Fox Lake. Escape the ordinary and step into your personal hide away with this unique 2-bedroom home, artfully built into the side of a hill and tucked away amongst mature trees. Offering the best of both worlds, this gem is close to the vibrant community around Fox Lake, eight picturesque parks, and countless dining and shopping spots. The property features a hidden driveway-perfect for boat owners to store in the winter and use in the spring on "The Fox" Embrace tranquility with the walk-out basement that opens into a secluded patio your private oasis for relaxation and rejuvenation. Convenience Meets Lifestyle When you're not enjoying the great outdoors, explore the nearby culinary delights and retail therapy options, just minutes away. Live, Play, Explore Fox Lake is just down the street. Whether it's boating, fishing, or lakeside picnics, an active lifestyle awaits you. And with eight different parks in the vicinity, the possibilities are endless. Don't miss out on this rare opportunity to own a slice of paradise. Schedule a viewing today and step into your dream life!
