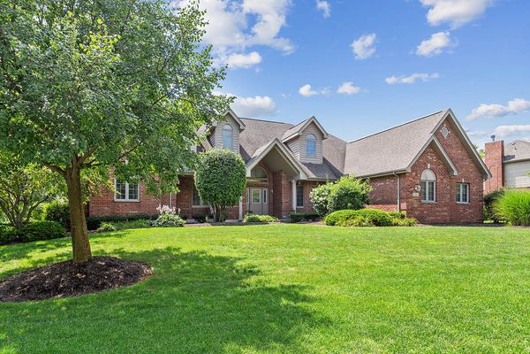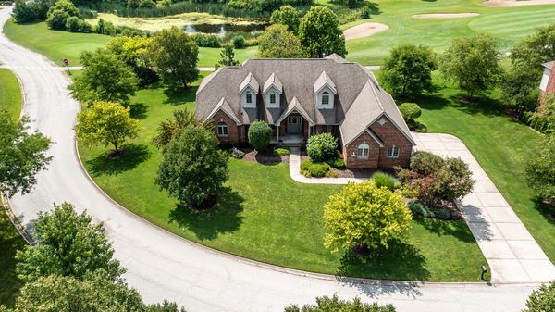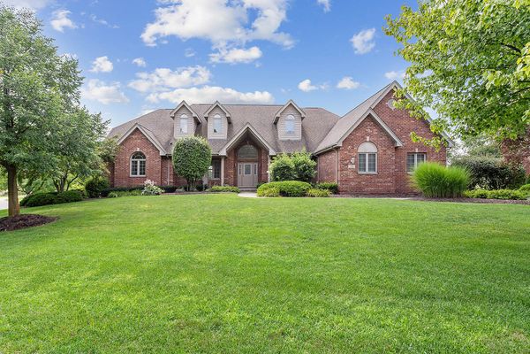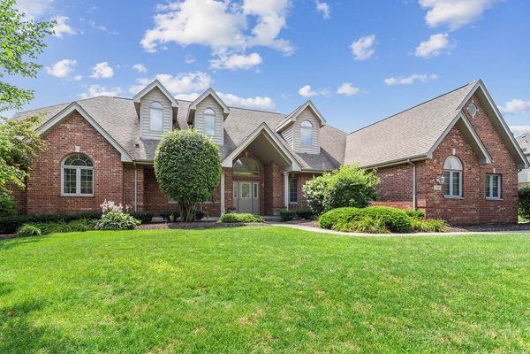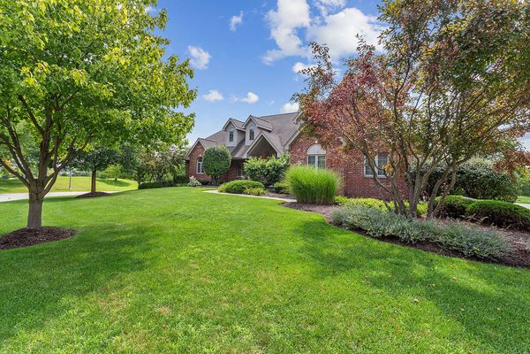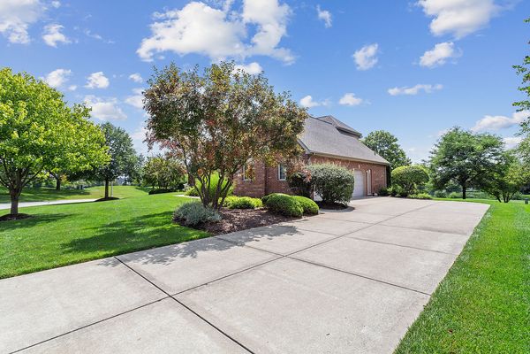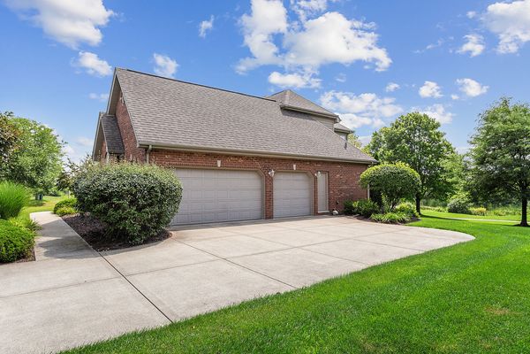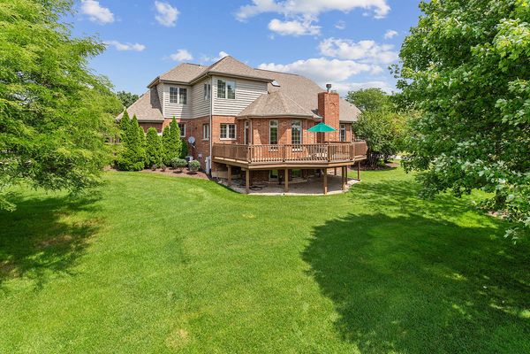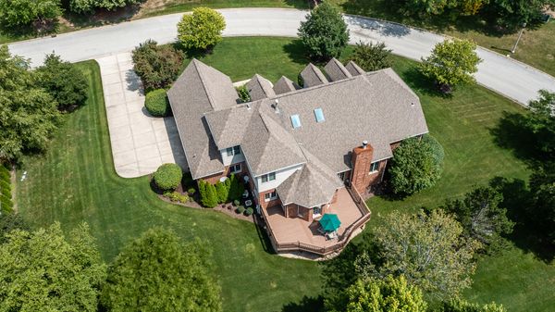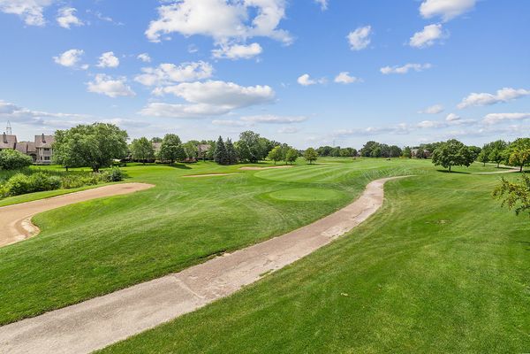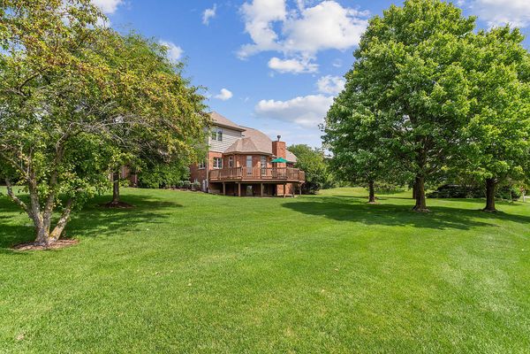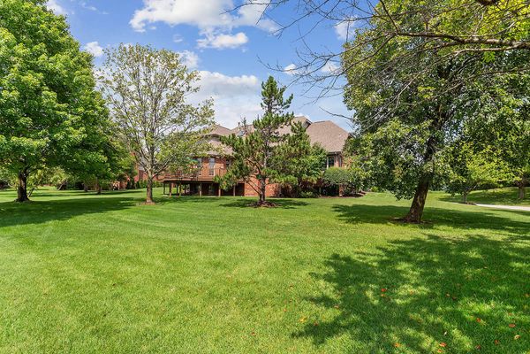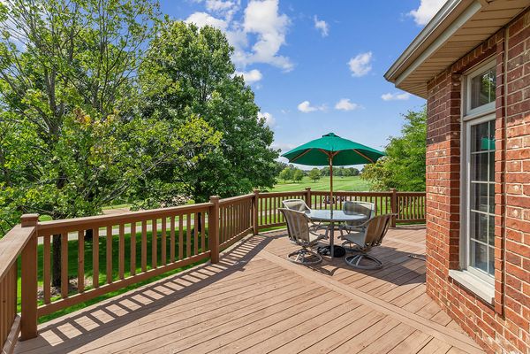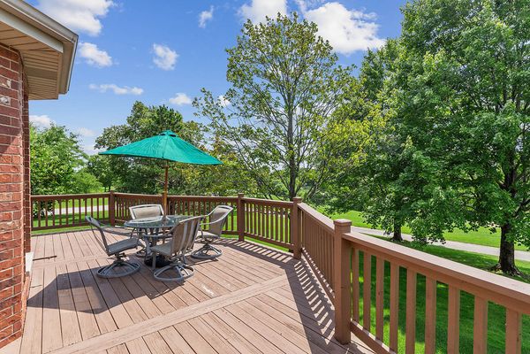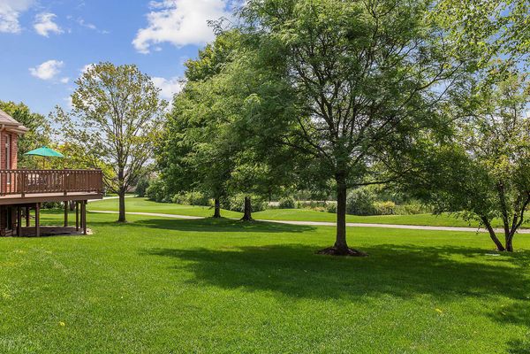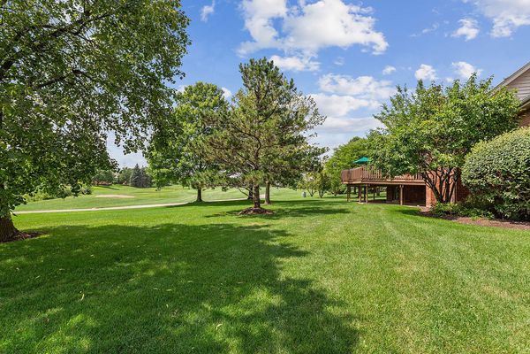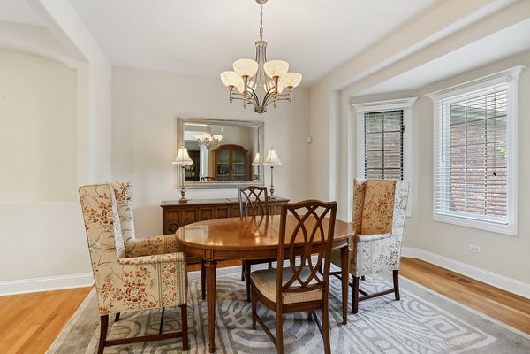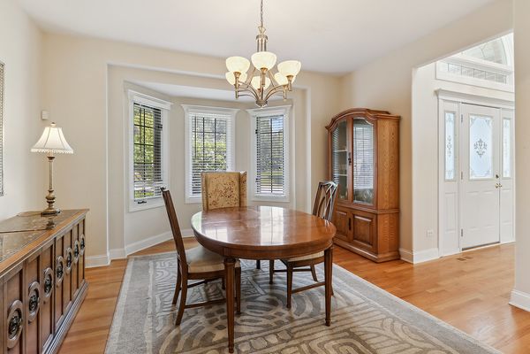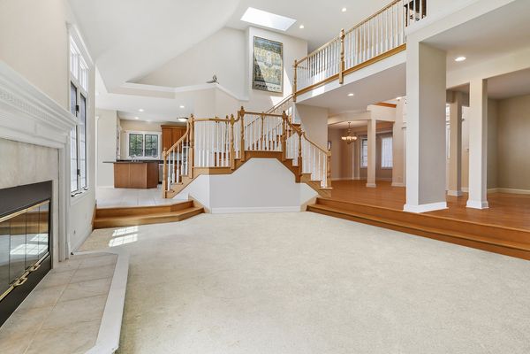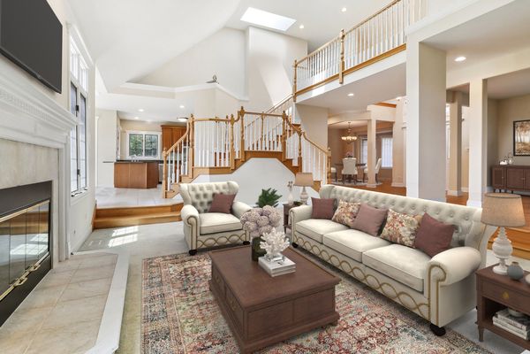36 Long Cove Drive
Lemont, IL
60439
About this home
Beautiful home on premium lot with unobstructed golf course views! Classic architectural design highlighted by brick that will transcend the ages. Inviting entrance that opens to a highly functional floor plan and exudes elegance and sophistication. Formal living room and dining room ideal for entertainment. Spectacular, two story great room with soaring vaulted ceilings and gorgeous fireplace. Expansive kitchen offers custom cabinetry, granite countertops, stainless steel appliances and two pantry closets for ample storage. Lovely breakfast room with views of the extended deck and lush golf course lot. MAIN LEVEL MASTER retreat is the perfect space to unwind and offers two-tiered tray ceilings, walk in closet and tons of windows for natural sunlight. The private ensuite has a dual vanity, whirlpool tub and separate shower. A massive main level laundry area that can be used as dual purpose and mud room with an adjacent powder room. Second level has a wonderful loft area with skylights that overlooks the two-story great room, three bedrooms with plenty of closet space and a shared full bathroom. Full LOOK OUT lower level offers additional square footage to turn into dream space with rough-in plumbing, and look out to the the private backyard. Incredible offering in this price point for any buyer looking for golf course views in a gated community. Minutes from shopping, dining, METRA, expressway access and so much more!
