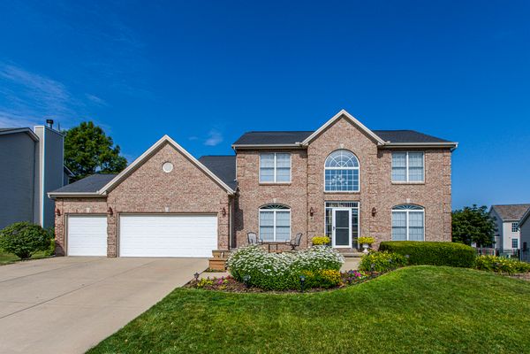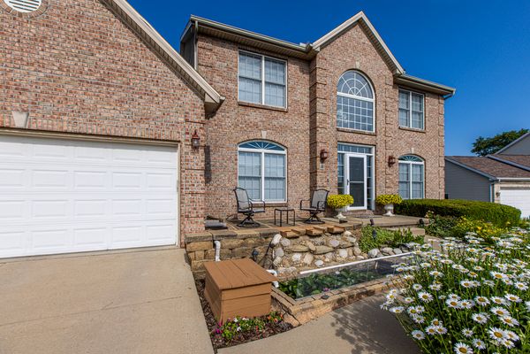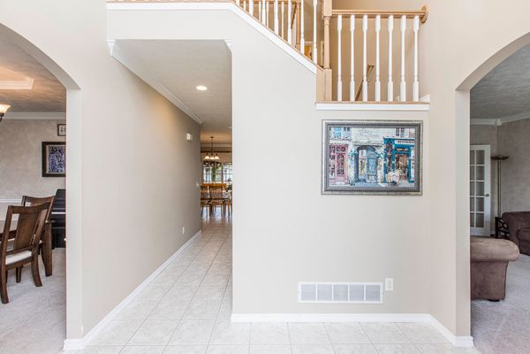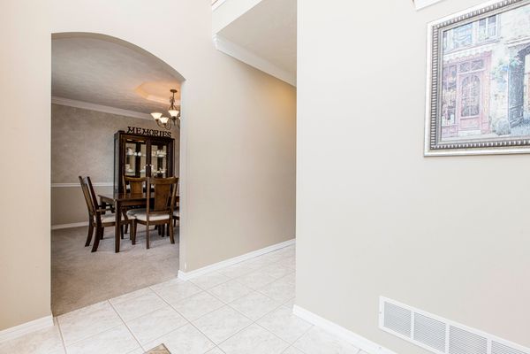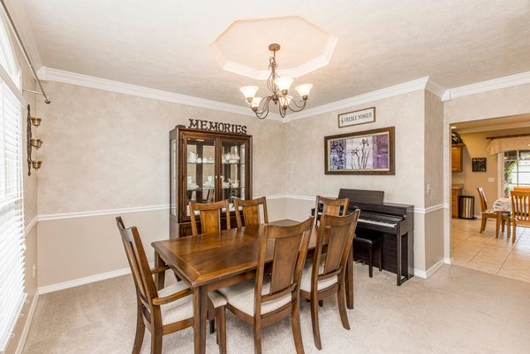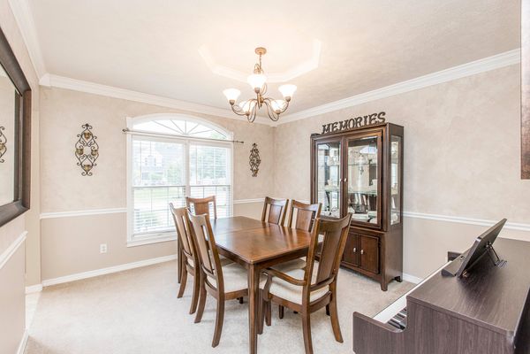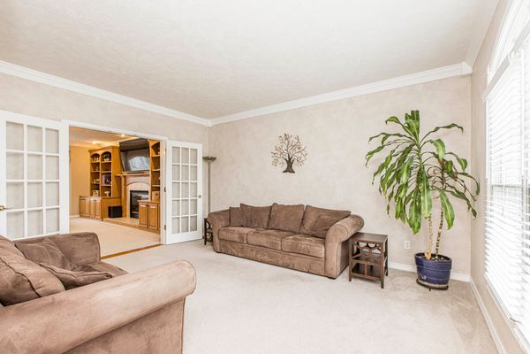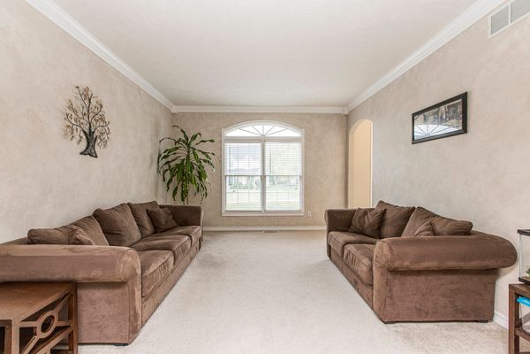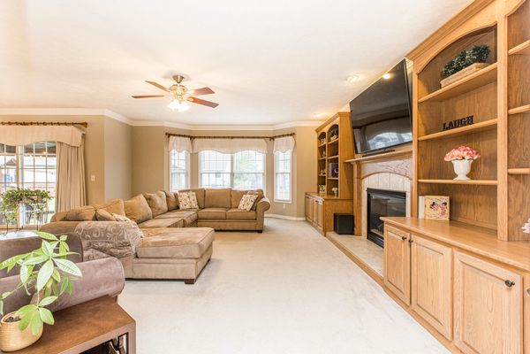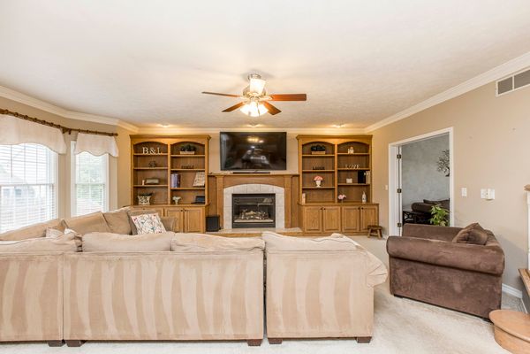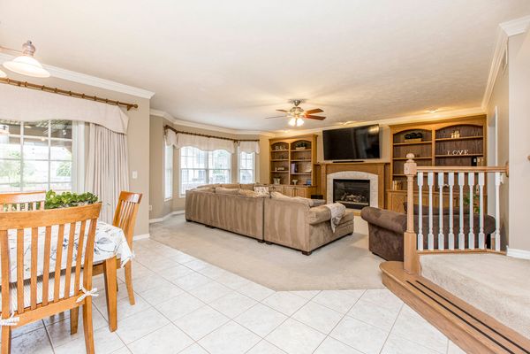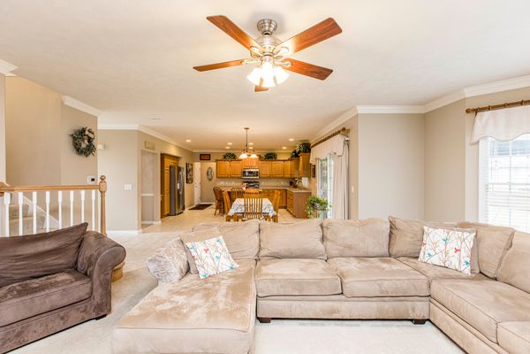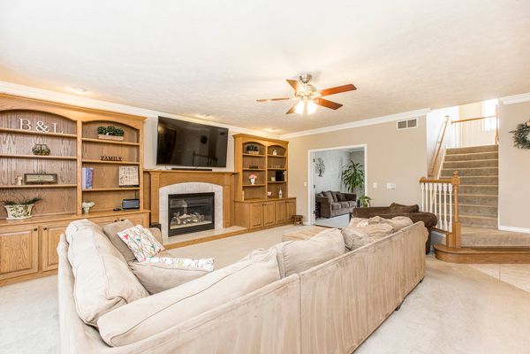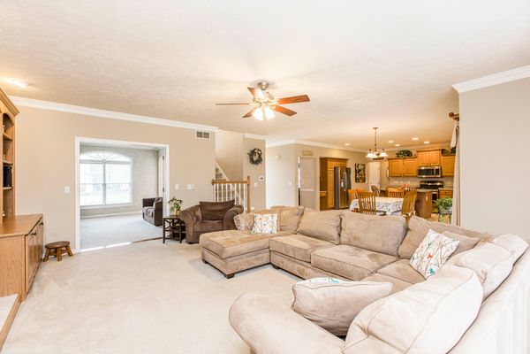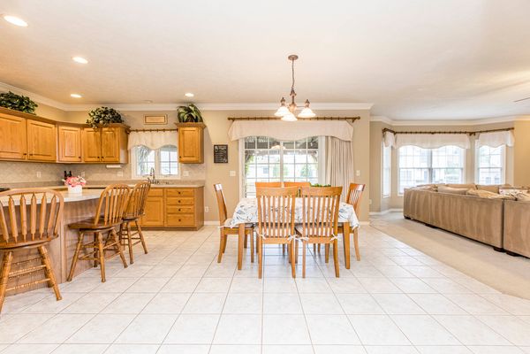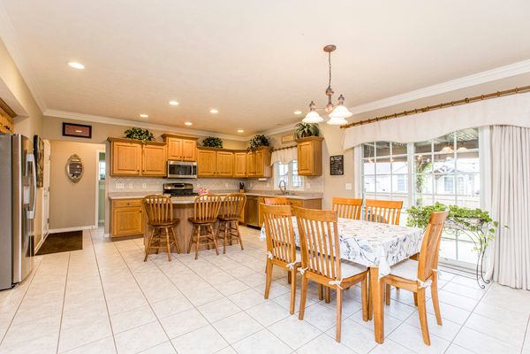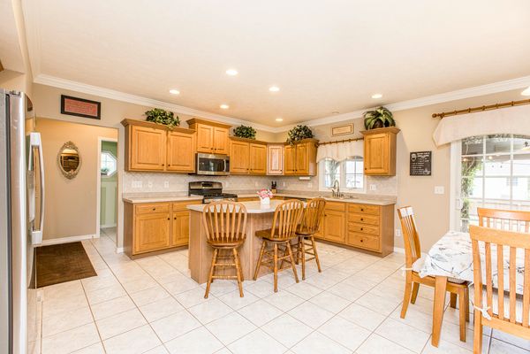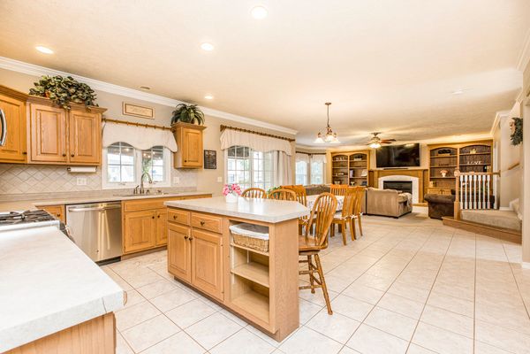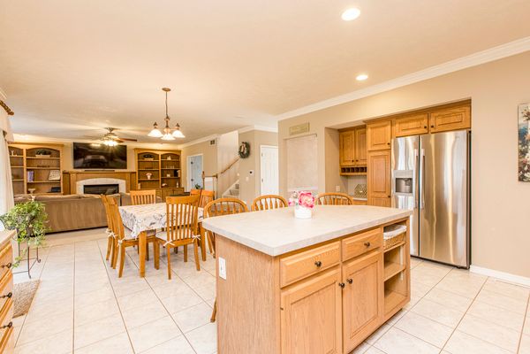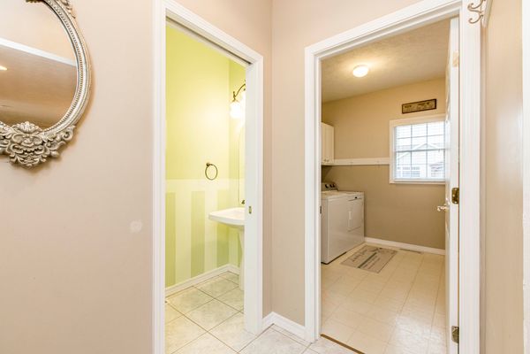36 GREYTHORNE Circle
Bloomington, IL
61704
About this home
Welcome home to this spacious 2-Story home in the desirable Golden Eagle neighborhood! This 4 bedroom 3.5 bath home offers a tremendous amount of space with 4300 square feet of living & storage space! The all brick front elevation and water feature welcome you home to the property which is situated on a large lot with huge backyard. Inside, you'll enter into a grand 2 story foyer with access to the formal dining room and living rooms. A large open concept kitchen and family room span the rear of the home as well as a back staircase rounding out the heart of the home! There is plenty of counter and cabinet space along with a nice island for kitchen prep. The family room features a gas fireplace flanked by beautiful built in cabinets. A main floor laundry room with slop sink and powder room are also conveniently located behind the kitchen. Upstairs you will find 4 large bedrooms including the Primary with cathedral ceilings and a walk in closet. The ensuite bath features a separate soaker tub and shower. The basement is a perfect hang out spot with a massive family room complete with a wet bar area. An additional flex room in the basement could be easily converted to Bedroom #5 (no current egress window) and there is a full bath in the basement as well. In addition, there is plenty of unfinished storage. Out back the fenced, oversized yard provides tons of space for sports practice, gardening and play time. The attached pergola provides fantastic shade and a relaxing area to lounge. 36 Greythorne is located in Golden Eagle with access to the neighborhood ponds and in the highly desired Northpoint Elementary school district. Masters Bros installed new HVAC unit in 2021, 75 Gallon hot water heater new in 2023, Roof 2018. Don't miss out on this one!
