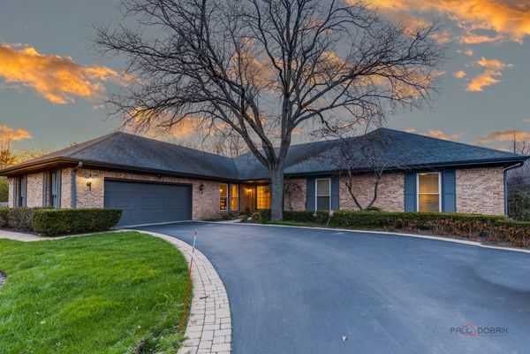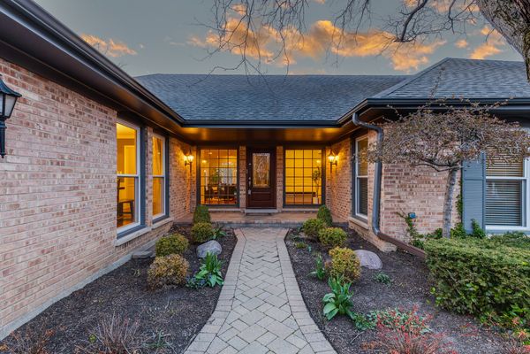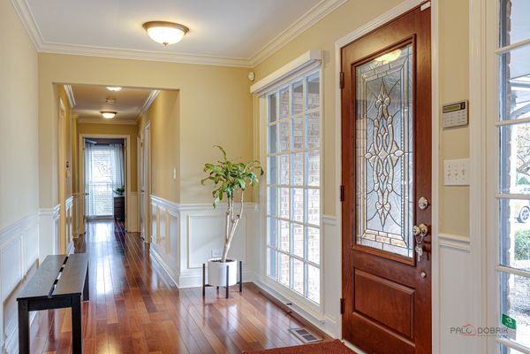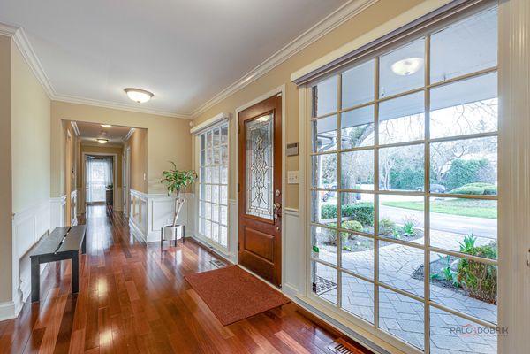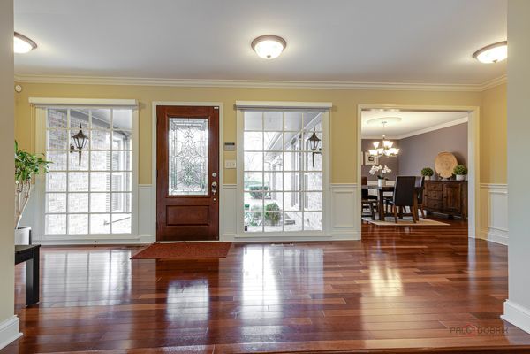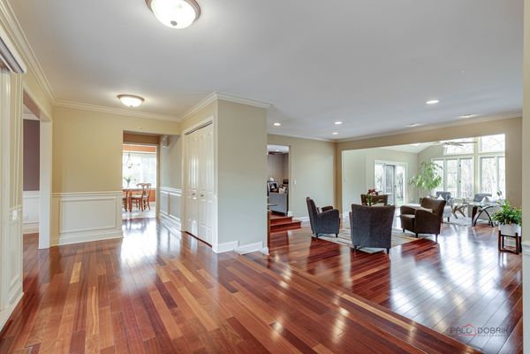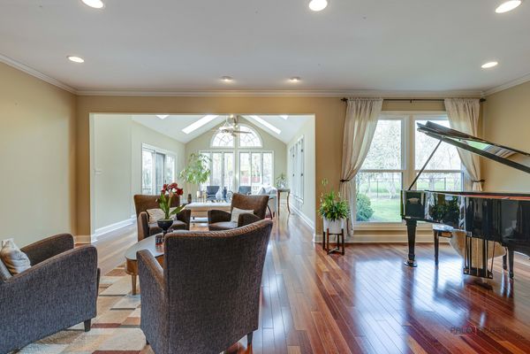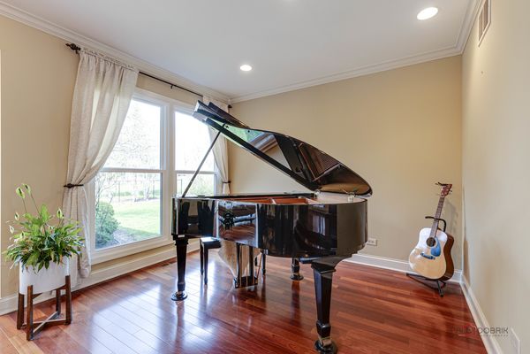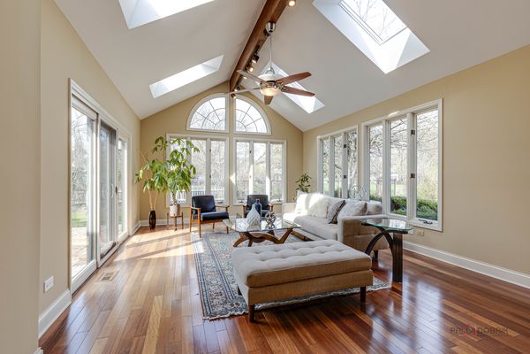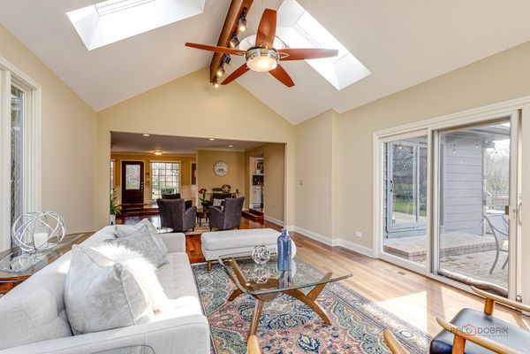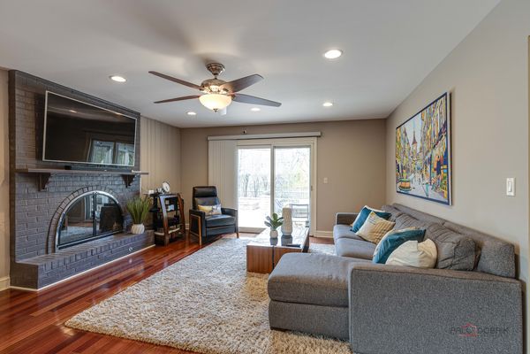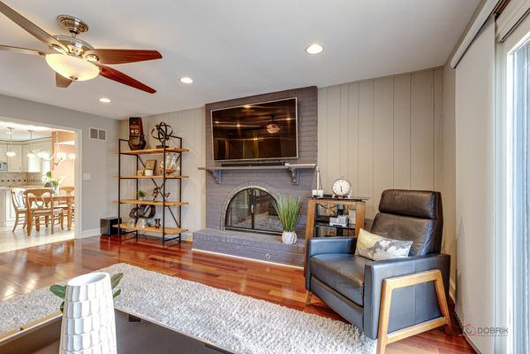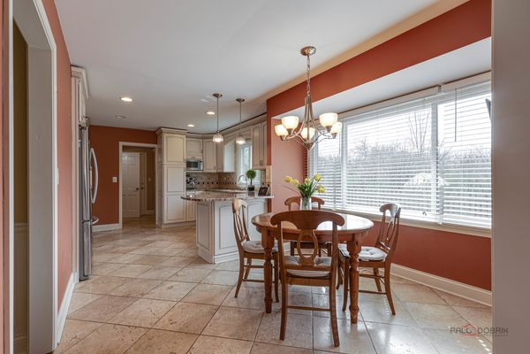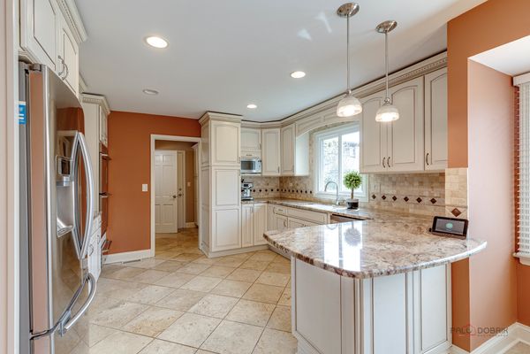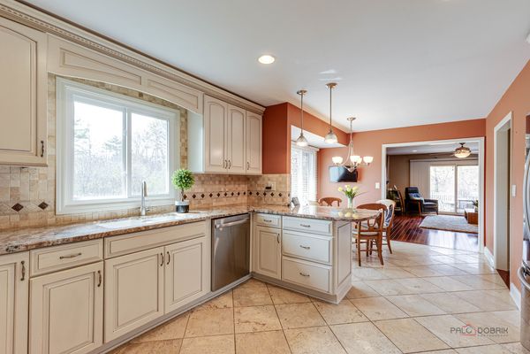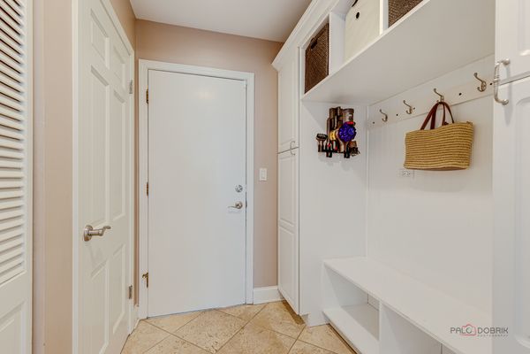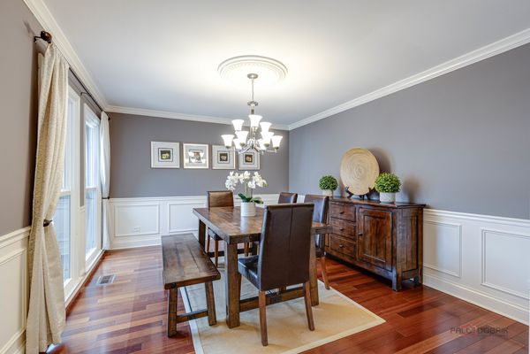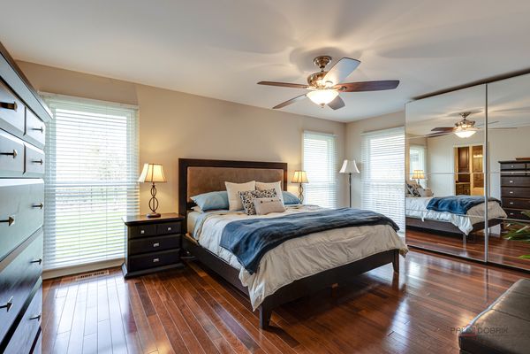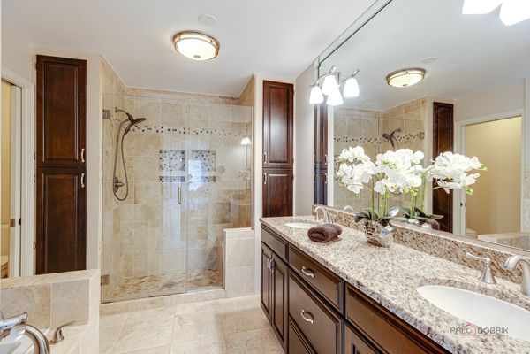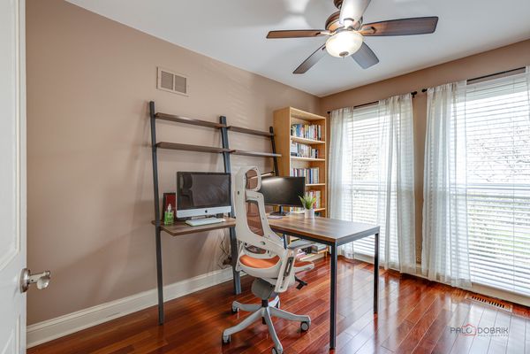36 Fox Trail
Lincolnshire, IL
60069
About this home
Welcome to this exquisite 4+1 bedroom, 3.1-bathroom ranch nestled in the esteemed Stevenson School District. Upon entering, you'll be greeted by a welcoming foyer that leads you into the light-filled living room, creating an inviting atmosphere. Adjacent to the living room, the sunroom awaits, boasting skylights and exterior brick paver access, providing the perfect space to enjoy the outdoors from the comfort of your home. A separate dining room sets the stage for hosting holiday gatherings and special occasions. The spacious kitchen features eating space, a breakfast bar, and all stainless steel appliances, making meal preparation a delight. Cozy up in the family room with a fireplace, exterior access, wet bar, and beverage fridge, creating an ideal space for entertaining guests. Retreat to the opulent master suite, offering a soaking tub, separate shower, and an expansive walk-in closet with mirrored wardrobe doors, providing ample storage space. Three roomy bedrooms, a full bath, a half bath, and additional closet space complete the main level, ensuring comfort and convenience for all. Descend to the finished basement, where you'll find a recreation room/game room space, storage space, a fifth bedroom, a full bath, a gym, and a laundry room, offering versatility and functionality to suit your lifestyle. Exterior features include a brick paver patio, fire pit, built-in gas grill, and a professionally landscaped fenced yard. Experience the epitome of luxury living in this meticulously designed home.
