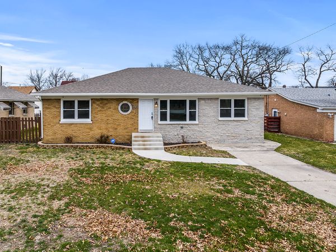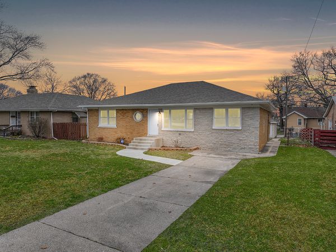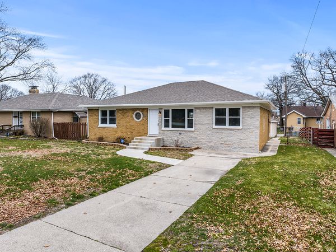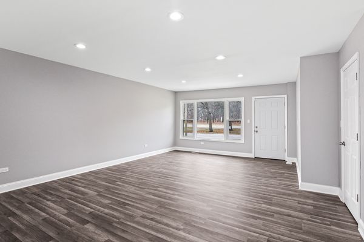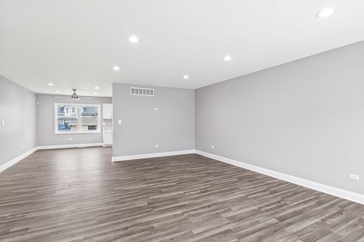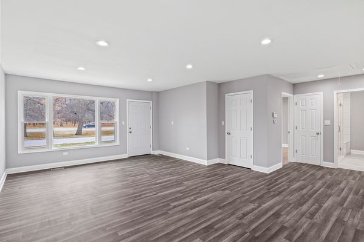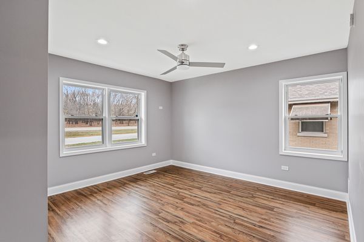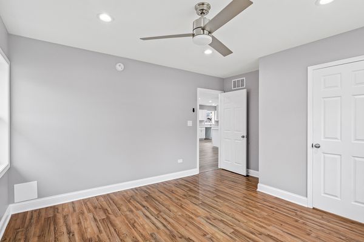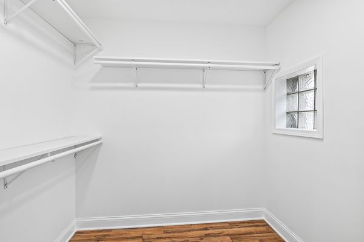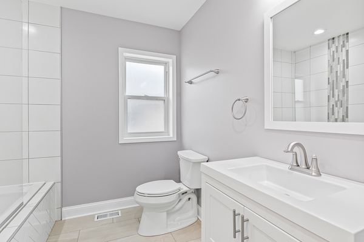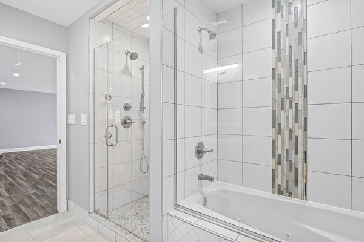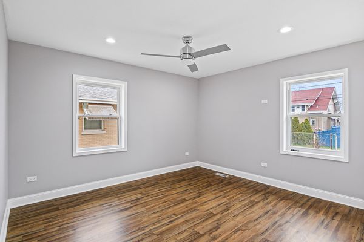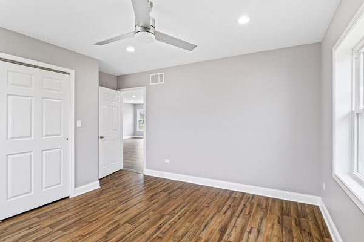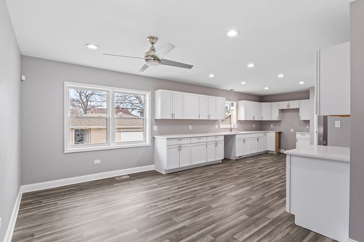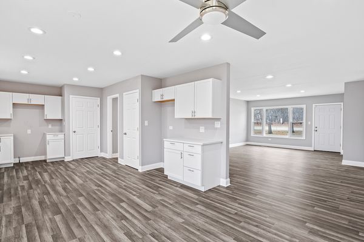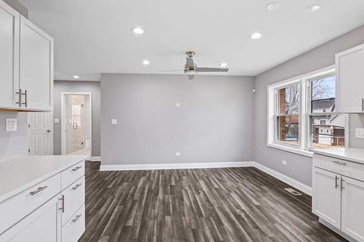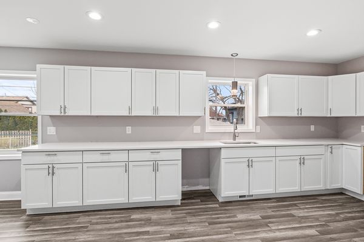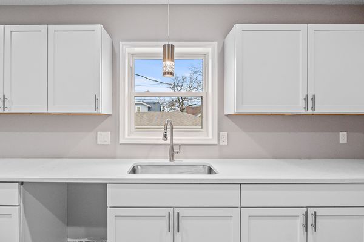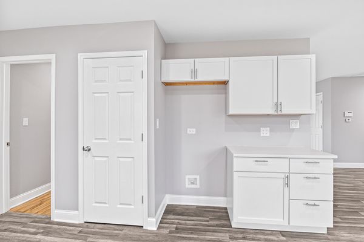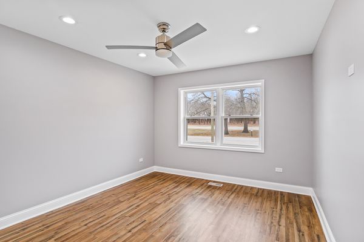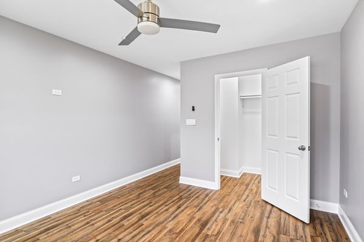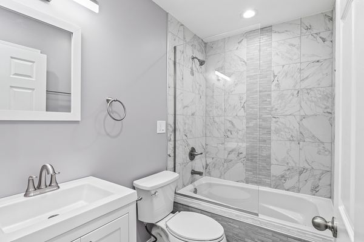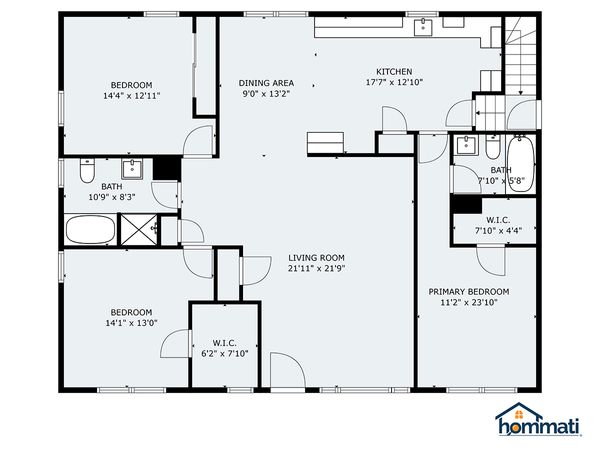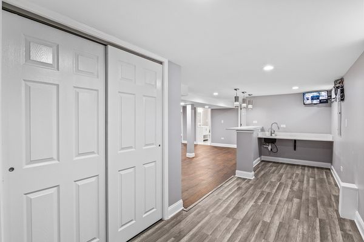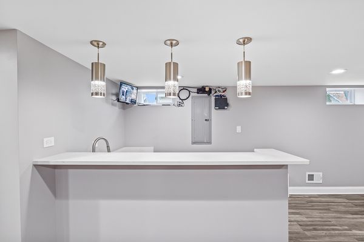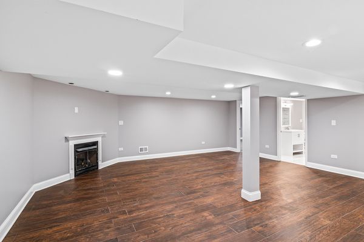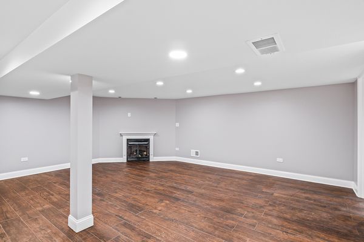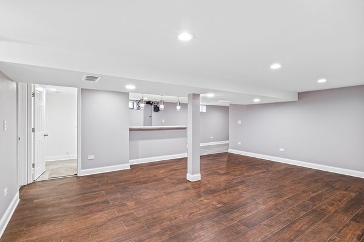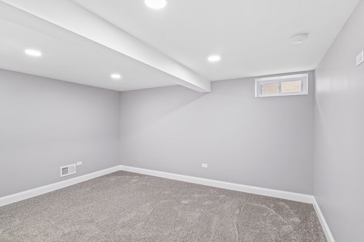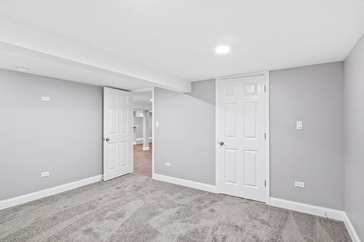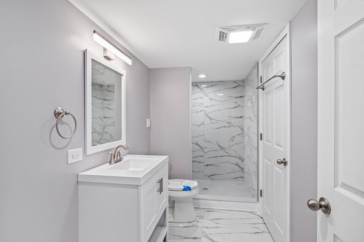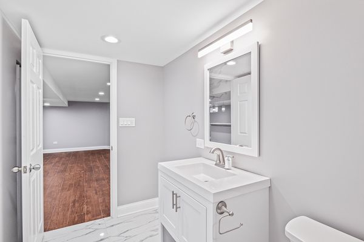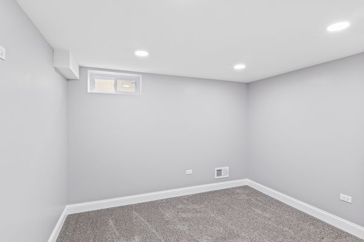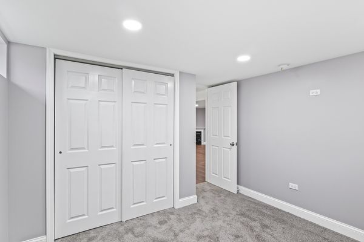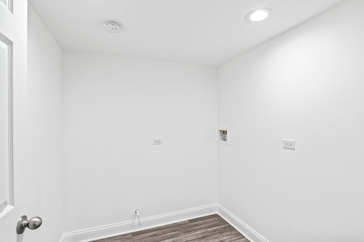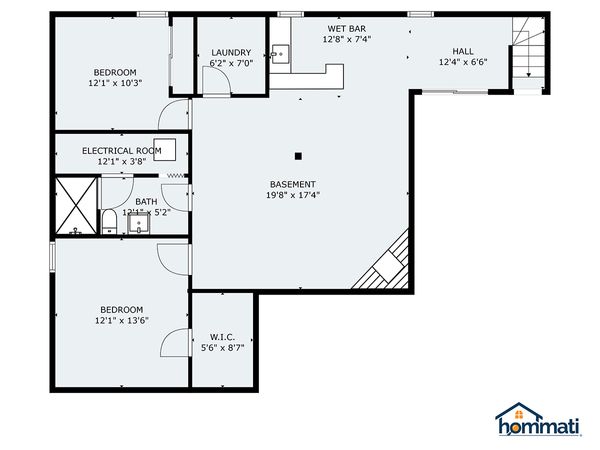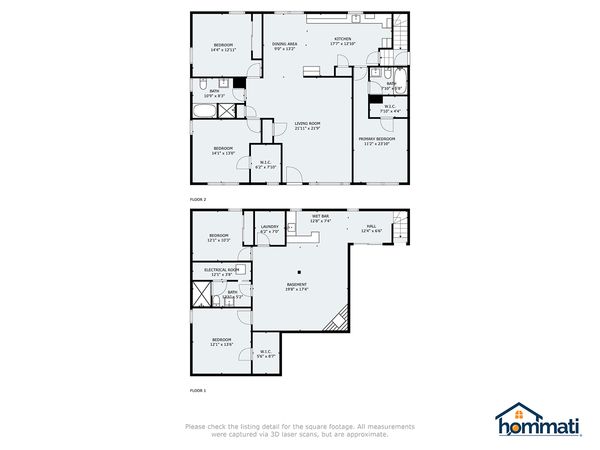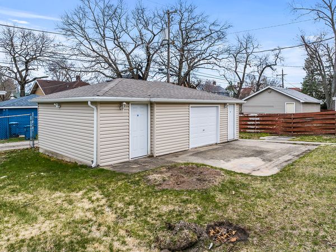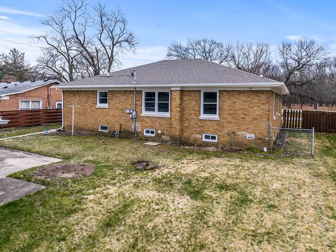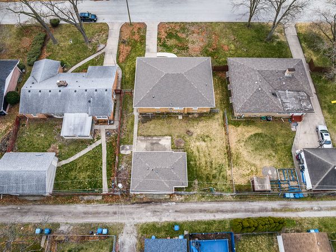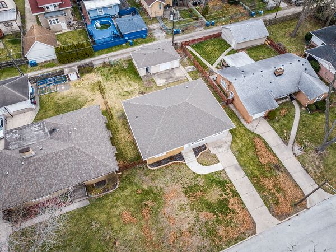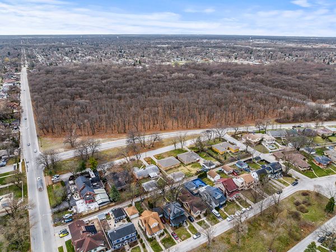36 159th Street
Calumet City, IL
60409
About this home
Welcome to this beautifully renovated gem in the sought-after Calumet City area, located on a serene cul-de-sac. Presenting a spacious living experience with 5 bedrooms, 3 luxurious bathrooms, and a generous 2600 square feet of space, this home is the epitome of comfort and style. Completely renovated, it radiates a contemporary and fresh ambiance throughout. A standout feature of this residence is its main level ensuite, providing convenience and elegance. Additionally, the house boasts three expansive walk-in closets, catering to all your storage needs. Bathed in natural light, each room offers a vibrant and uplifting atmosphere. The heart of this home is its modern kitchen, equipped with sleek cabinetry, chic tile backsplash, elegant quartz countertops, and gleaming stainless steel appliances. The fully finished basement elevates the home's appeal, featuring a spacious family room with a cozy gas fireplace, stylish recessed lighting, and an inviting wet bar - perfect for hosting and entertaining. Practicality is key, and this home doesn't disappoint with ample storage, a comprehensive utility room, and a state-of-the-art drain tile system for optimal protection. The residence also includes brand-new, high-efficiency mechanicals, electrical and plumbing systems, HVAC, A/C, and a tankless hot water tank. For added convenience, a central vacuum system makes home maintenance a breeze. Outdoors, the property features a well-maintained side drive, an oversized garage, and a large backyard - ideal for social gatherings and outdoor enjoyment. Its prime location offers easy access to transportation, highways, restaurants, and shopping centers, placing all your necessities within reach. Don't miss this exceptional opportunity. Schedule your visit today and start your journey to making this stunning house your dream home, just in time for the Spring season.
