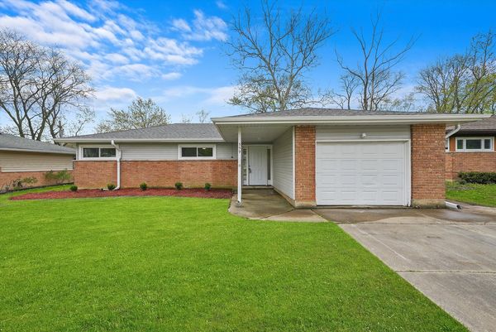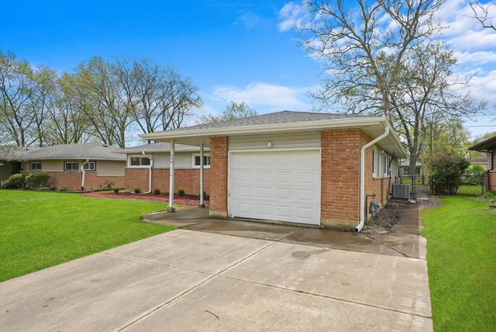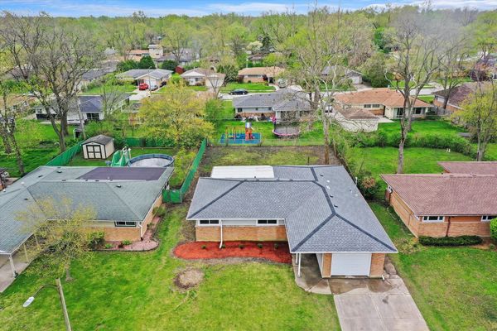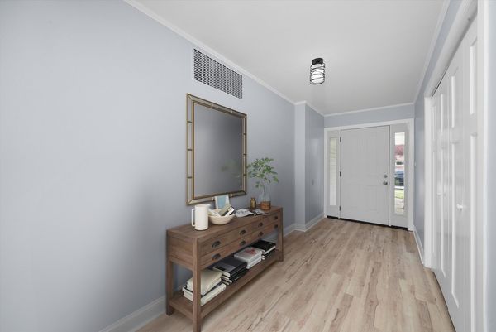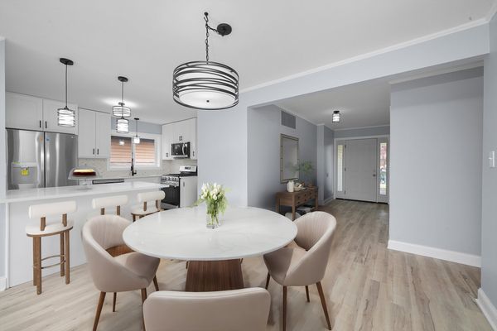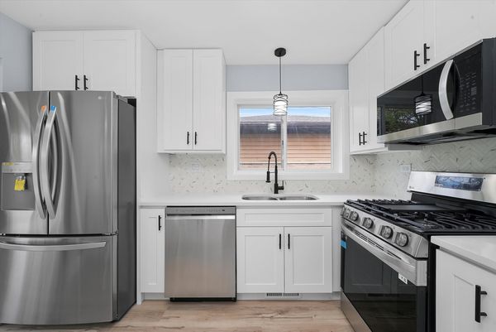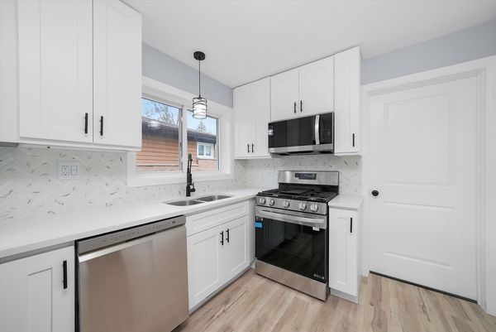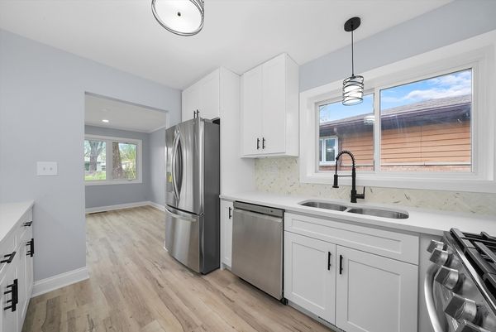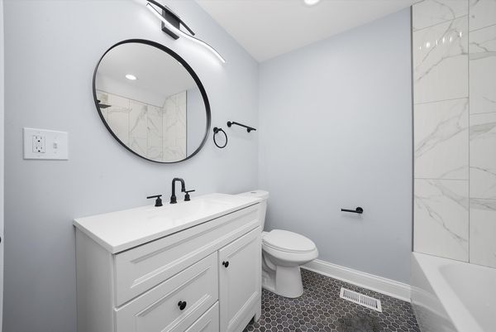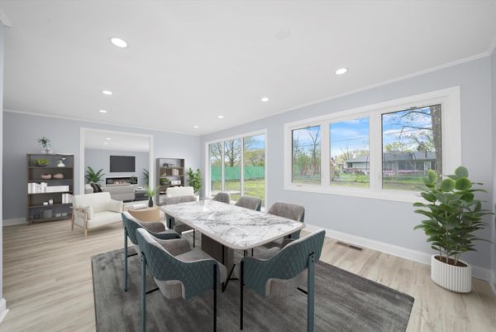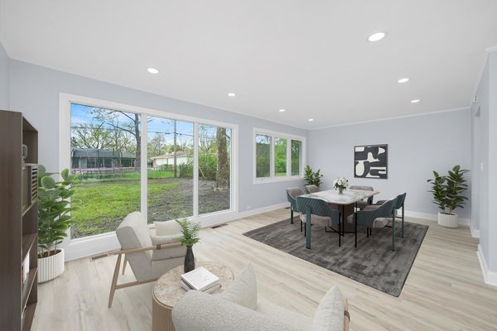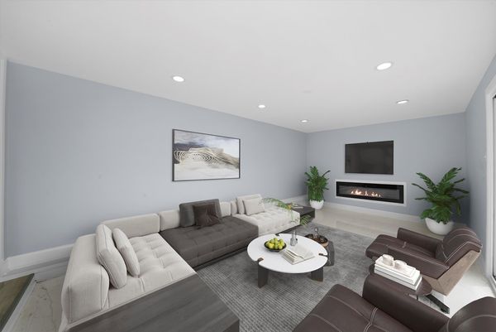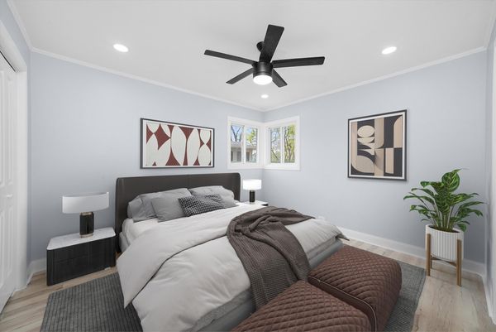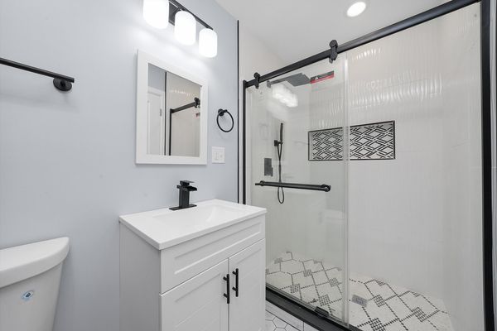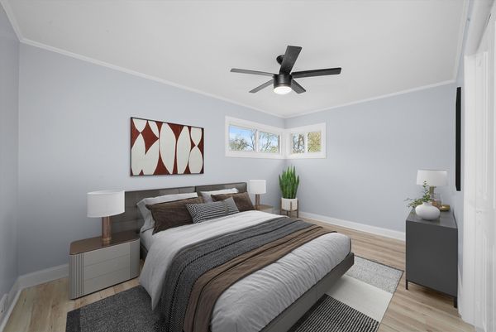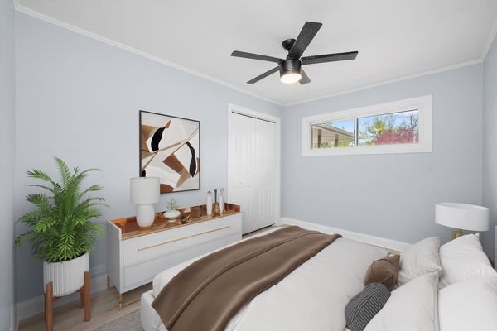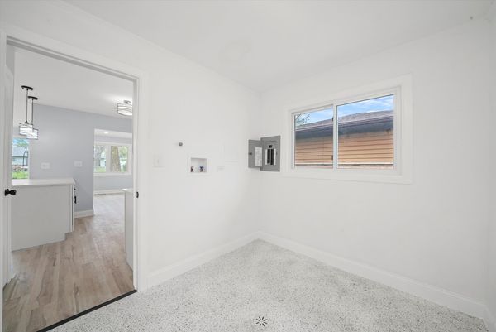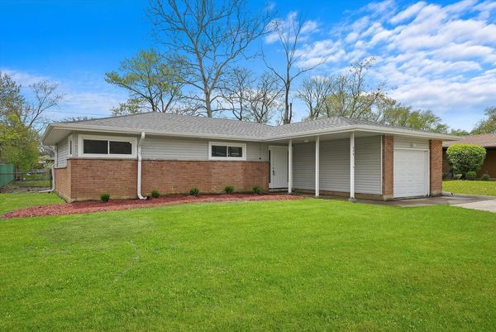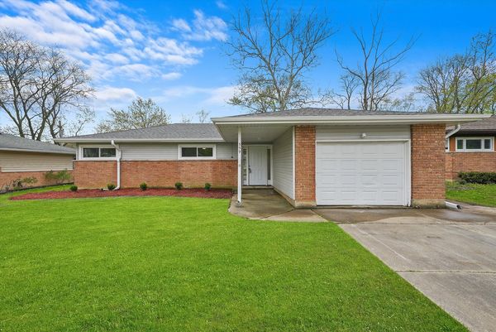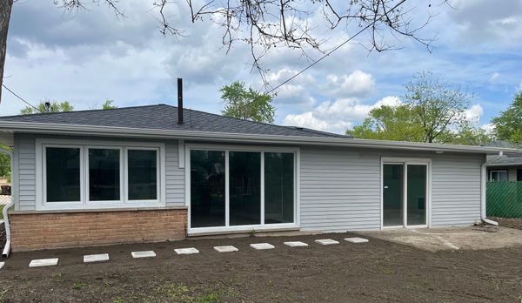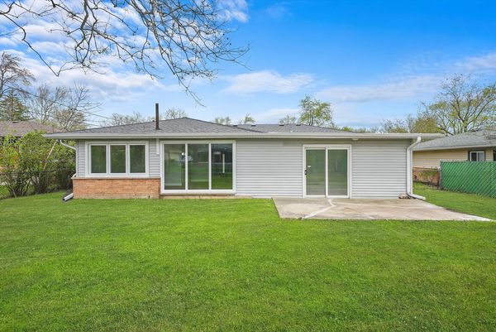359 Westgate Drive
Park Forest, IL
60466
About this home
Expect the best and your expectations will be exceeded. All things SPARKLING BRAND NEW & BEAUTIFUL in this COMPLETELY REVITALIZED HOME! This MUST SEE home has EVERY upgrade imaginable. A spectacular residence that demands your immediate attention. Grand Foyer/Entry is expansive and allows for natural light that beams from the front door straight back to the floor to ceiling windows that overlook the entire yard. SO much natural light flows thru this home it truly feels like your out in nature. New(s): Roof [24'], Gutters, [24'], Windows [24'], Cen Air [24'], Hot Water Tank [24'], Upgraded 100 Amp Circuit breakers [24'], Plumbing Updated [24']. Nest Thermostat [24'] Front Entry Door [24'] Mulch/Landscaping [24'], White Trim throughout, White Panel Bi-Fold Closets, White Ceilings, Warm Grey'ish walls thru-out compliments the warm light colored plank flooring. 42" White Kitchen Cabinets soft close [24'], Mosaic Kitchen Backsplash Chevron Detail [24'], Quartz Countertops [24'], Black Cabinetry/Hardware [24'], LG SS Appliances...Refrigerator/Water Dispenser, Dishwasher, Stove w/built in Air Fryer, Microwave, Stainless Steel Double Sink, Coiled Pull Down Kitchen Faucet in Black [24'], Kitchen Island [24'], Island Pendant Lighting [24'], Newly built Pantry/Kitchen Closet [24'], Large Slider Window above sink [24'], Quartz Countertops [24'], Epoxy Flooring in Family Room [24'], Plank Flooring [24'], Fireplace in Family Room [24'], Black Hardware Rain Shower Head in Main Bath [24'], Grey/Black Hexagon Mosaic Floor in Main Bath [24'], Bluetooth Exhaust Fan in Bath [24'], Glacier Bay Dual Flush Toilet [24'], Remote Controlled Ceiling Fans [24'], TONS of Recessed Lighting [24'], Sun-drenched rooms, LARGE Utility/Mechanical Room off kitchen leads directly to your garage. Flow of home is very ideal for easy living. Enormous Family Room offers Fireplace with white vinyl slider door leads directly to yard. Patio off slider. 21 Yards of Soil & 50 Lb Bag of Seed & 7500 Sq. Ft. of Fertilizer, Square Pavers..You will truly love the feeling of spaciousness warmth in this FINE residence. With EVERY luxury amenity imaginable. Money was no object when this home was completely upgraded by seasoned pro's!... NO stock cabinets, lighting, etc. installed here*** A home of this caliber is RARELY on the market and doesn't come close to anything you'll see in Park Forest once its gone -its gone! *** It offers the ultimate in living for the family unwilling to compromise!
