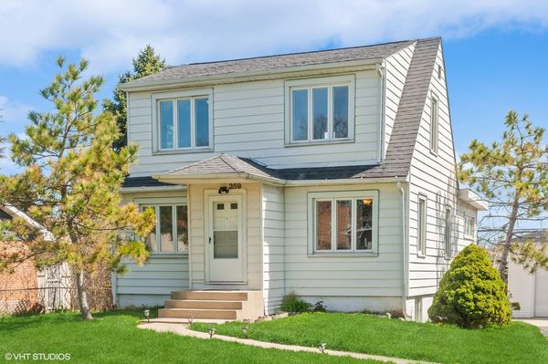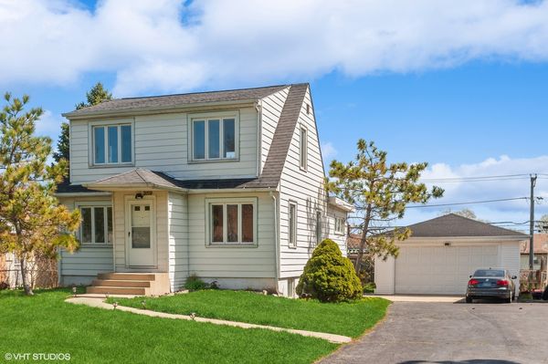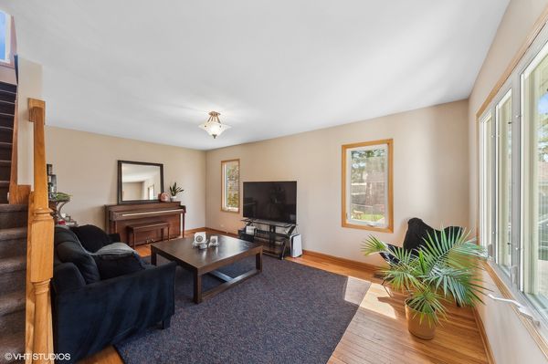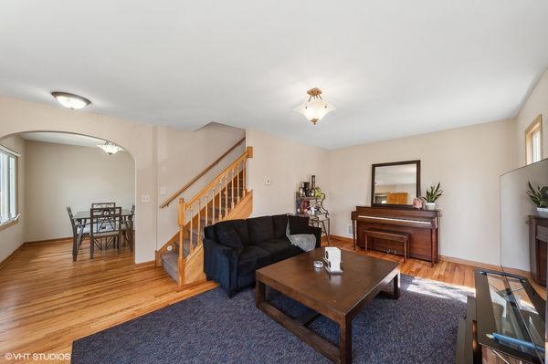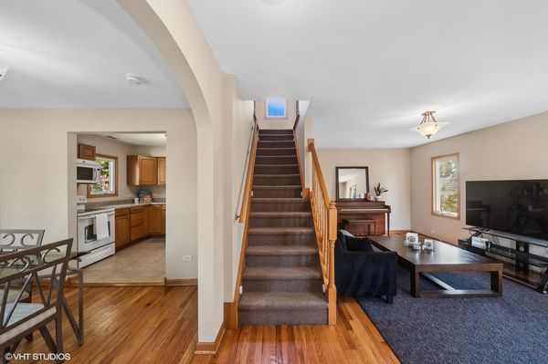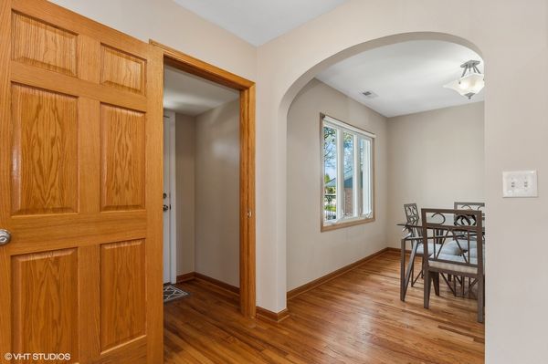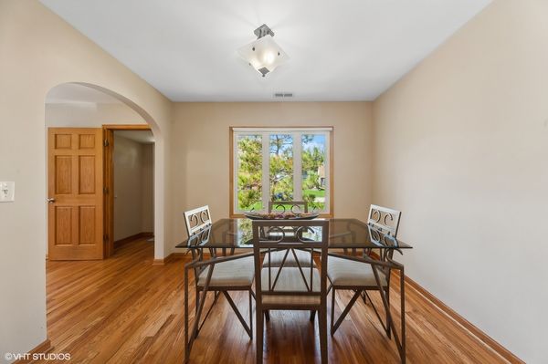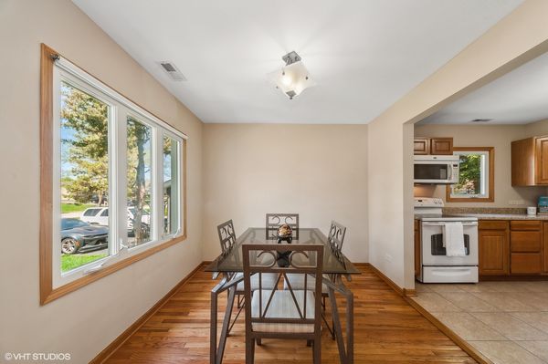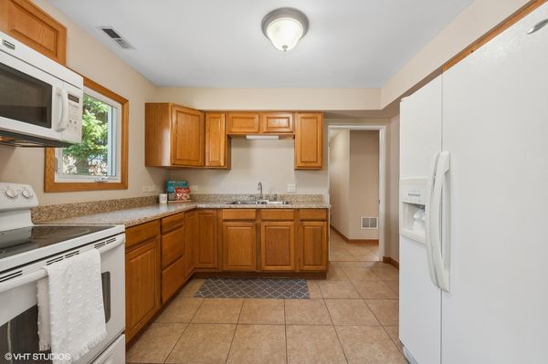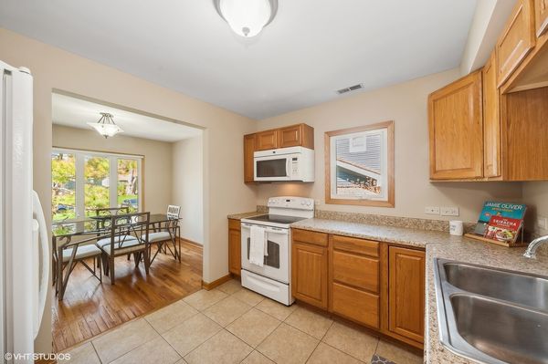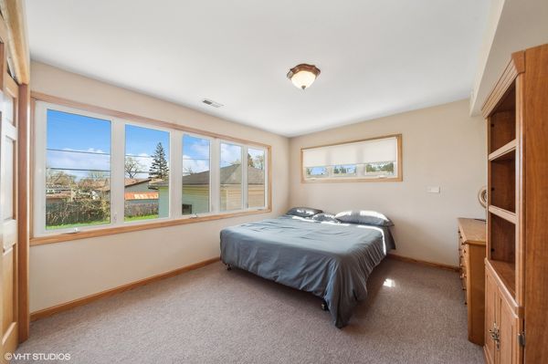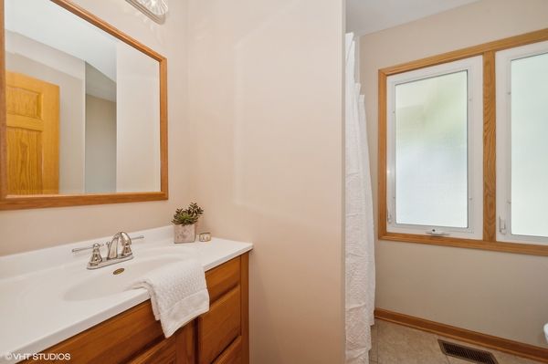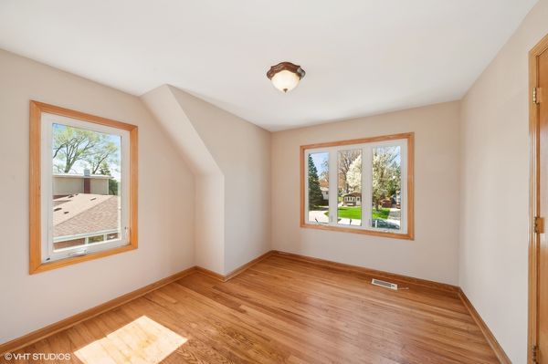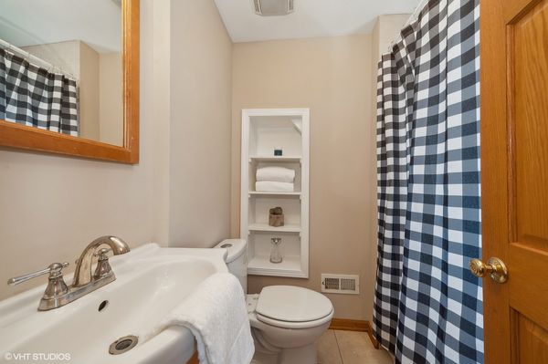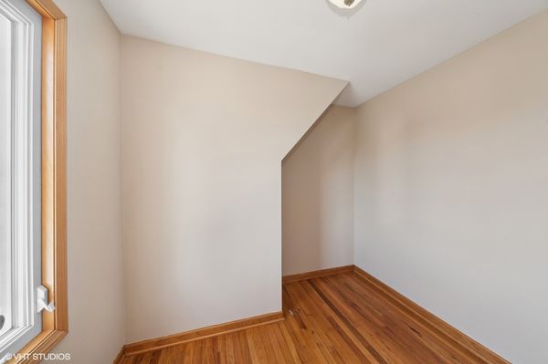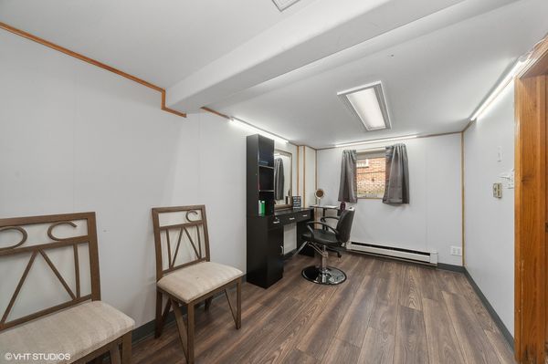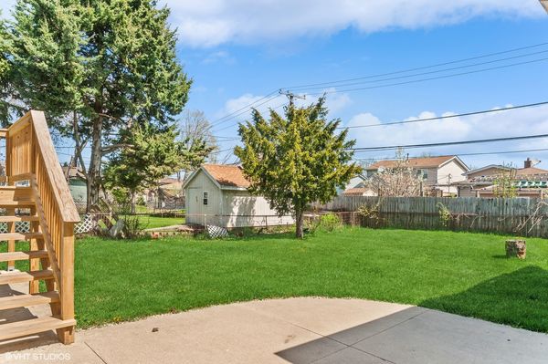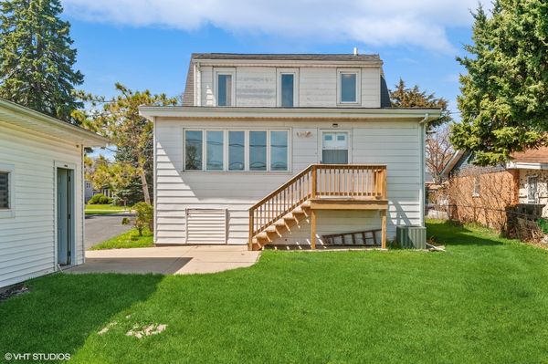359 N Hemlock Avenue
Wood Dale, IL
60191
About this home
Step into this charming Cape Cod retreat, nestled just moments away from the vibrant energy of the local park and its playful playground. This delightful abode boasts a flawless main-level layout, featuring a spacious living room perfect for cozy gatherings, an inviting dining area, and a well-appointed kitchen ideal for culinary adventures. Adding to its allure, discover a versatile three bedroom or family room, full bathroom, and walk-in closet, providing endless possibilities for customization to suit your lifestyle needs. Ascend the staircase to find cozy bedrooms adorned with gleaming hardwood floors, complemented by the warmth of wood doors and trim, and accented by tasteful light fixtures illuminating every corner with elegance and the whole house. With a history of thoughtful upgrades woven throughout, this home offers a renewed sense of comfort and convenience, ensuring peace of mind for years to come. You can venture downstairs to find a basement space primed for a home salon and a storage room, offering endless opportunities to create the ultimate retreat tailored to your wants. Outside, a sprawling backyard awaits, beckoning you to enjoy outdoor bliss and entertain guests amidst lush greenery. An oversized two-car garage stands ready to accommodate your vehicles and hobbies with ease. Every aspect of this home has been meticulously updated over the 30 years of ownership, promising a turnkey haven just waiting for you to make it your own.
