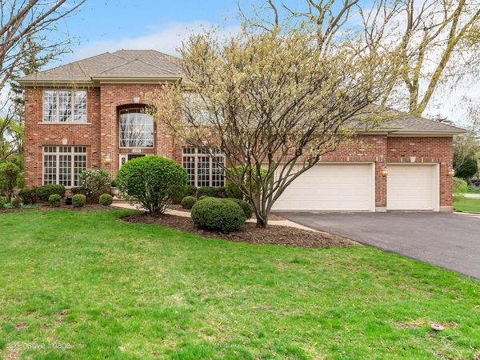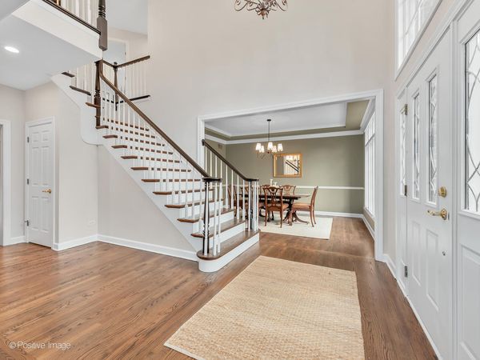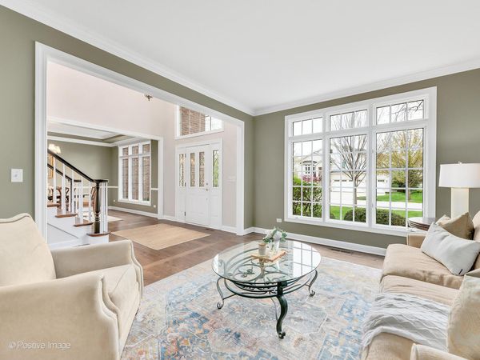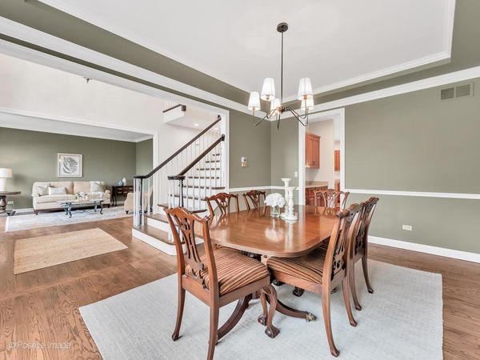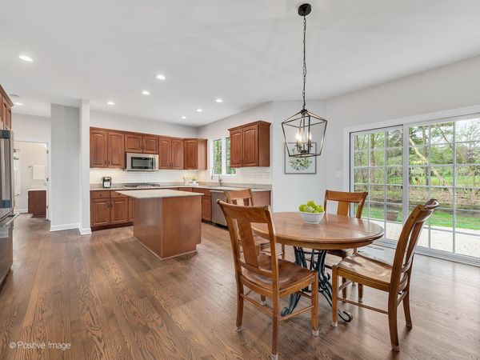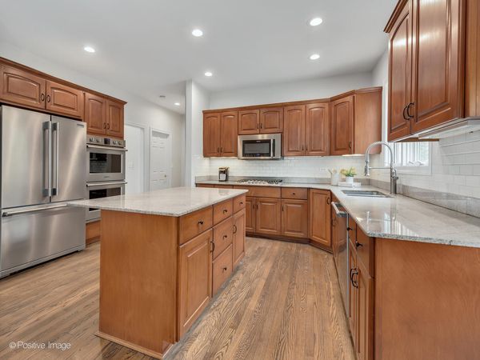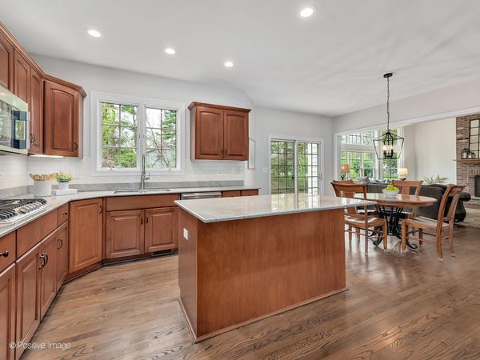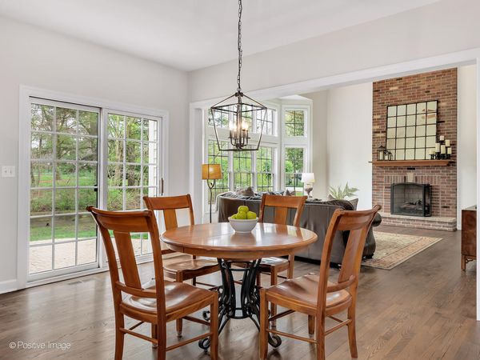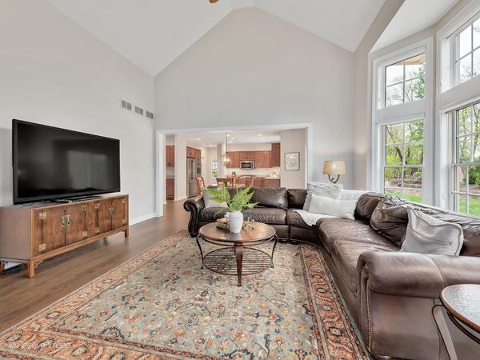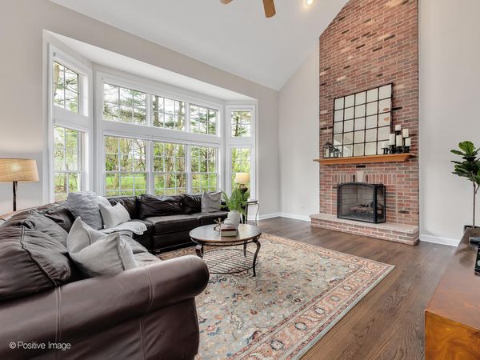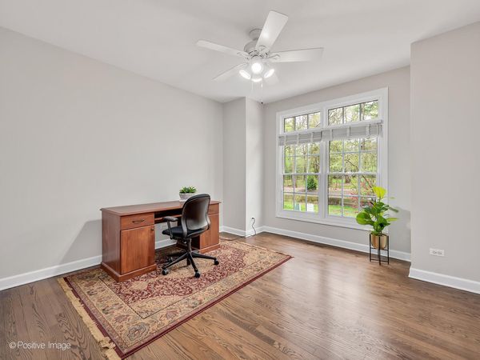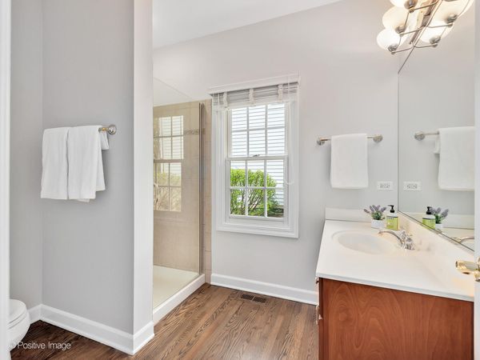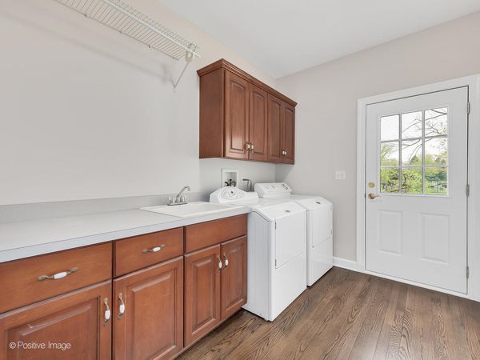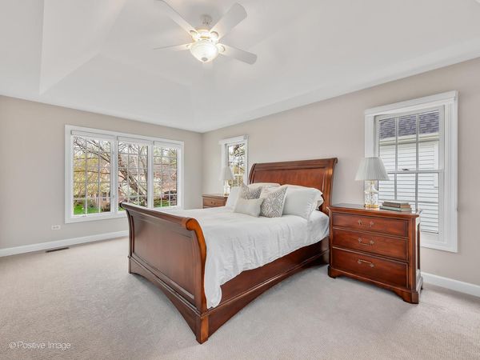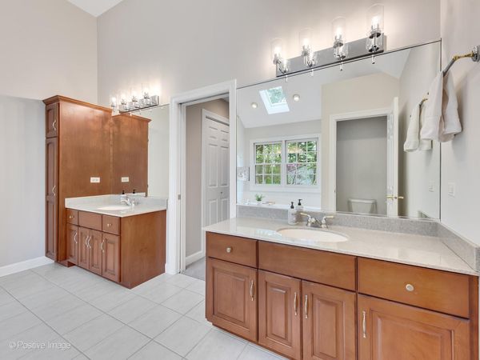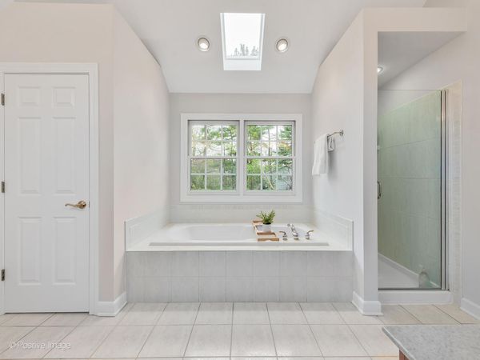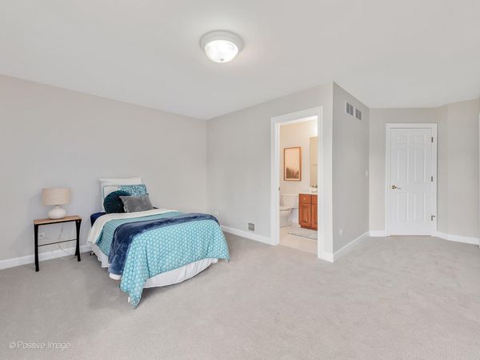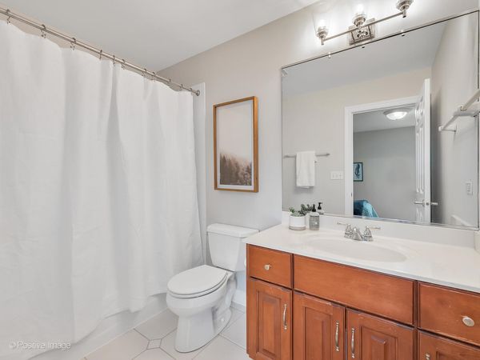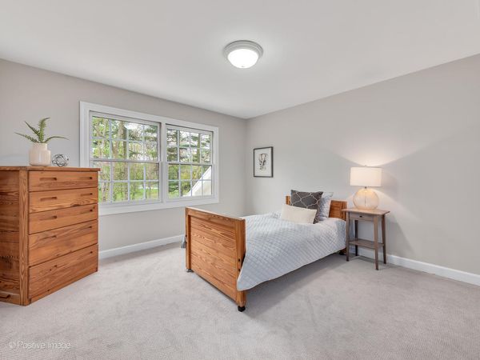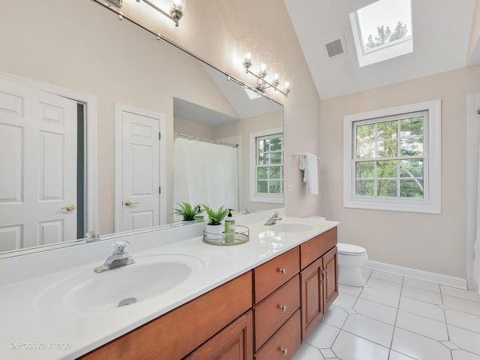359 Coralynn Court
Willowbrook, IL
60527
About this home
*Multiple offers. Highest and best due Sunday 4/21 at 6:00pm* Beautifully updated home with an ideal open floor plan on a quiet cul-de-sac street. 4 bedrooms + 5 bathrooms with nearly 3200sf of living space plus a fully finished basement with additional office and full bathroom. Feel immediately welcome as you enter the two-story foyer and are met with the cozy living room and the dining room, which connects to the large eat-in kitchen with a butler's pantry, an island perfect for food prep, and tons of cabinet space; Room right off the kitchen could be used as an office, playroom, or 5th bedroom for in-law arrangement as there is an adjacent full bathroom; family room has a vaulted ceiling with a beautiful brick fireplace. Convenient first-floor laundry. The upper level has four spacious bedrooms and three full bathrooms; the 2nd bedroom has an en-suite full bath; the primary bedroom features a full en-suite bath with a luxurious tub and double sinks. The fully finished basement has storage space, a full bathroom, and ample space for a recreational room, gym, or playroom. Incredible private wooded backyard oasis has a patio right off the kitchen, perfect for grilling and entertaining. So much NEW: Interior painted (2024); Hardwoods refinished (2024); 2nd floor carpet (2024); both furnaces (2024); A/C units (2024 & 2020); hot water heaters (2024 & 2016); asphalt driveway (2023); roof (2021); all kitchen appliances (2017). Enjoys District 60 and 86 schools (Maercker, Westview Hills, Hinsdale South); easy access to train and highways; close to shopping and restaurants in downtown Willowbrook and Downers Grove! You won't want to miss this one!
