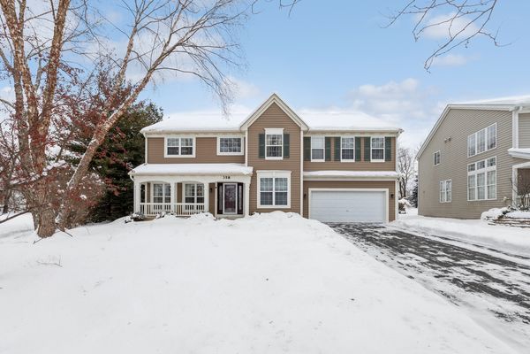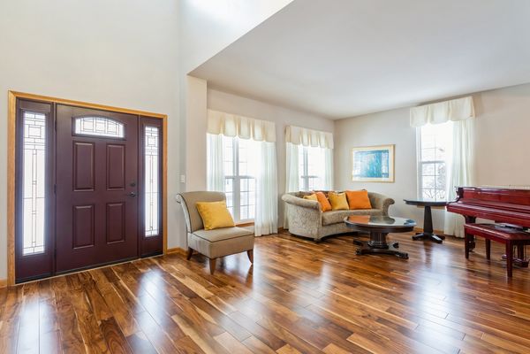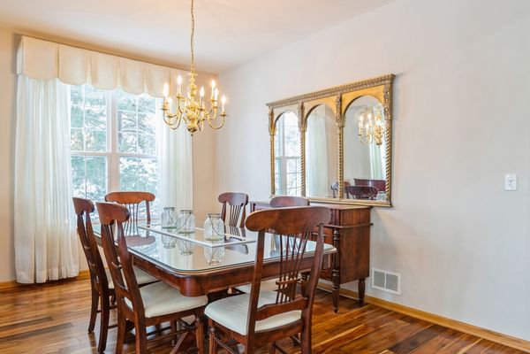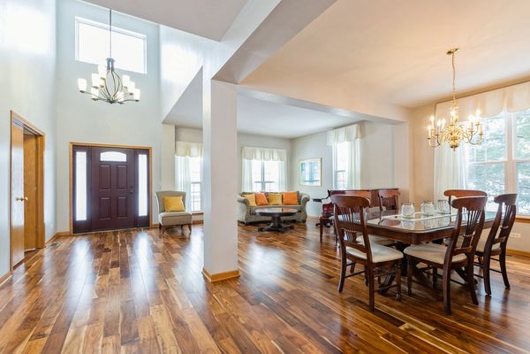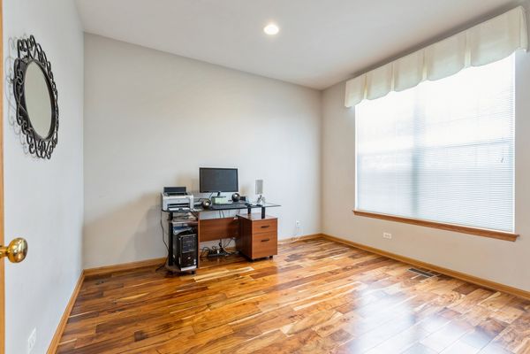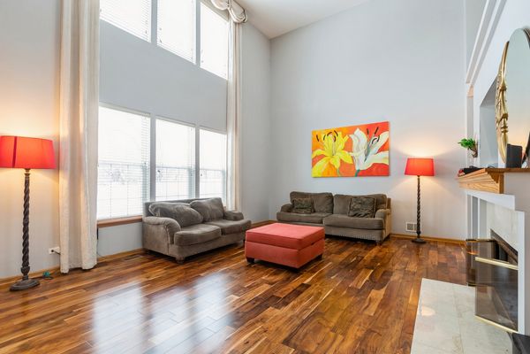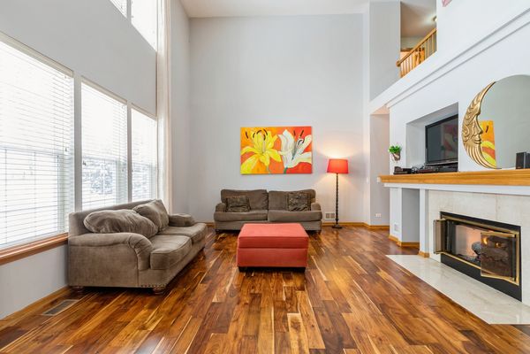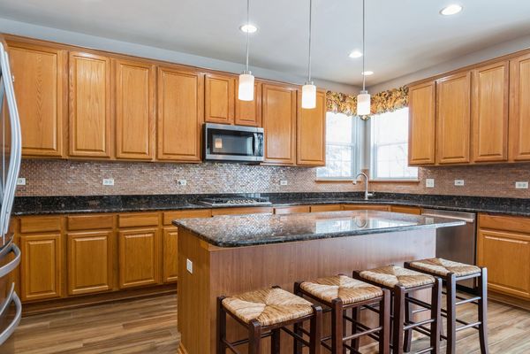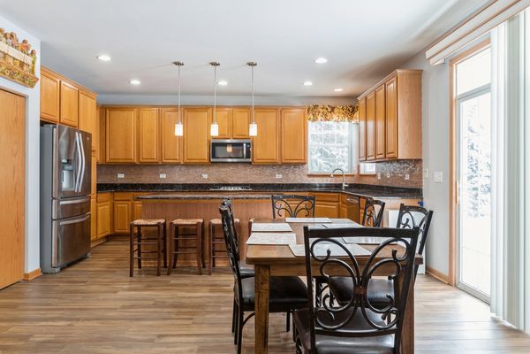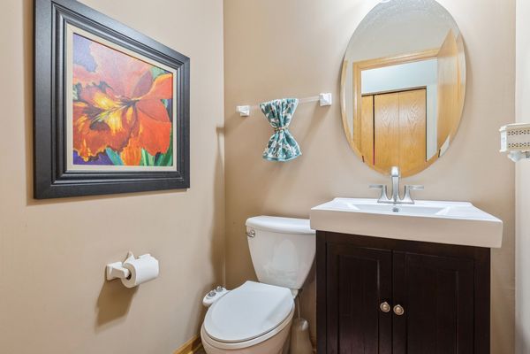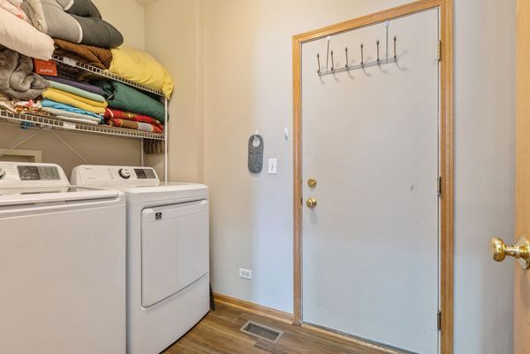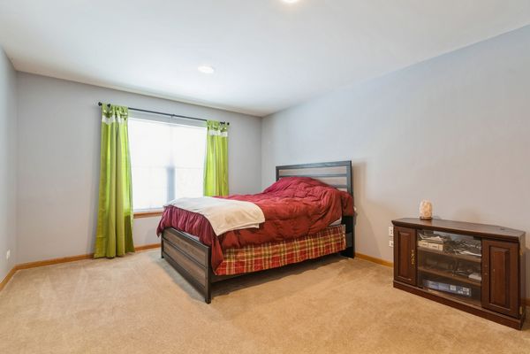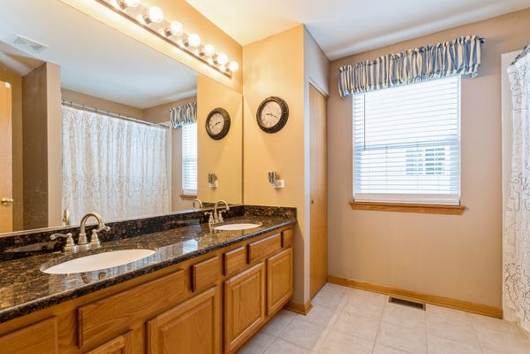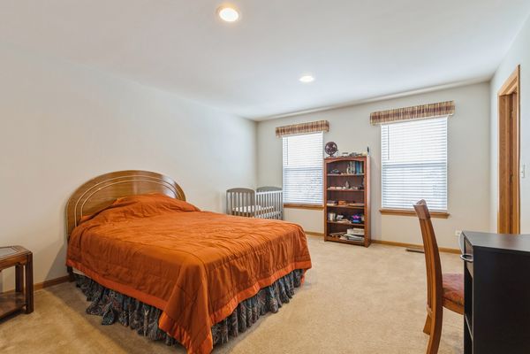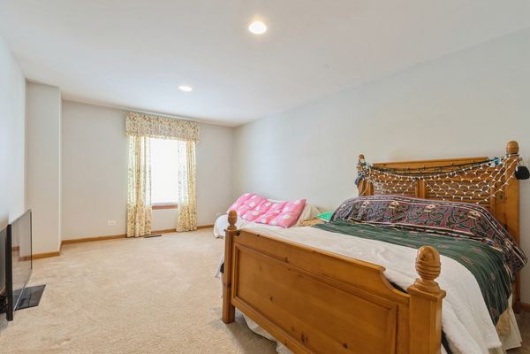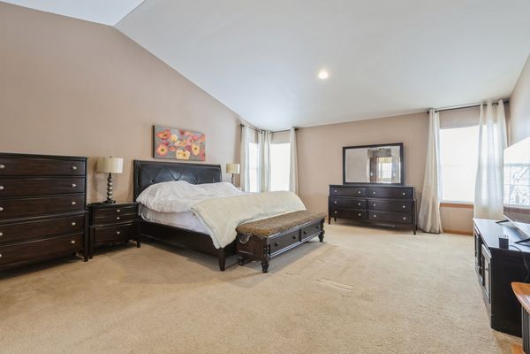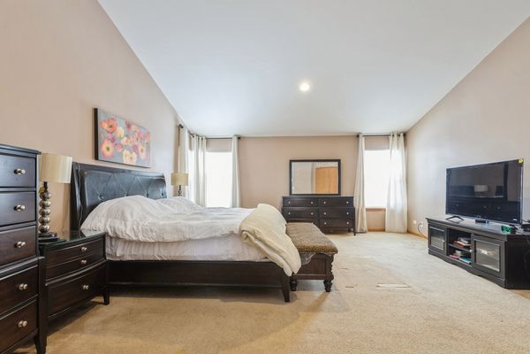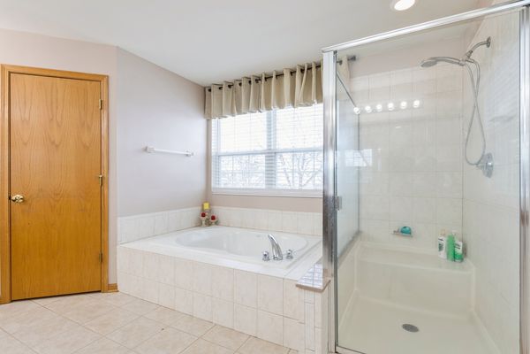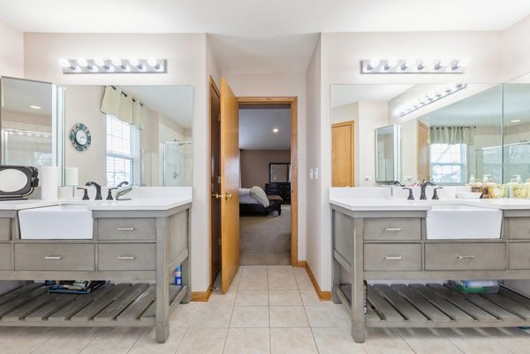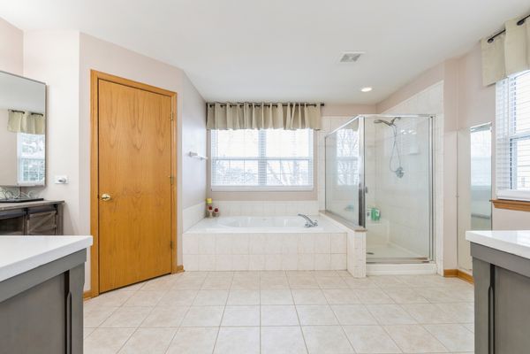358 Sterling Circle
Cary, IL
60013
About this home
Welcome to this cherished original-owner home at 358 Sterling Circle, nestled in the coveted Sterling Ridge subdivision. This property is not just a house; it's a haven in the highly sought-after Cary Grove school districts. The unique appeal of this home starts with its premium lot, a rare find with no neighboring house to the rear. Spanning over 3, 519 square feet of living space across two levels, this home presents a canvas of potential with an additional 1, 000 +/-square feet in the unfinished basement. Imagine the possibilities to customize and expand! The residence features four generously sized bedrooms and two and a half bathrooms, including a master suite that promises a peaceful retreat, a vaulted ceiling, dual sinks and two walk-in closets. Built in 2002 and meticulously maintained, this property combines the charm of its era with the promise of modern living. The large front porch is a picturesque spot for summer evenings, while the backyard patio invites tranquil moments and outdoor enjoyment. The home's footprint extends across a spacious 12, 353 square feet lot, accompanied by a practical three-car garage (707 sq ft) with tandem parking, cleverly designed to appear as a two-car garage from the exterior. The heart of this home is the ample eat-in kitchen, offering views of the backyard and seamlessly connecting to the large 2-story family room with loads of natural light - perfect for gatherings and everyday living. Notably, the home received a new roof & gutters in 2023 and also a newer hot water tank in 2021, ensuring peace of mind for the new owners. This is an opportunity to own a piece of Sterling Ridge, a home that offers a blend of location, space, and potential in one of Cary's most desirable neighborhoods. Don't miss the chance to make this your new address! Close to all school campuses, shopping and transportation including the Metra train.
