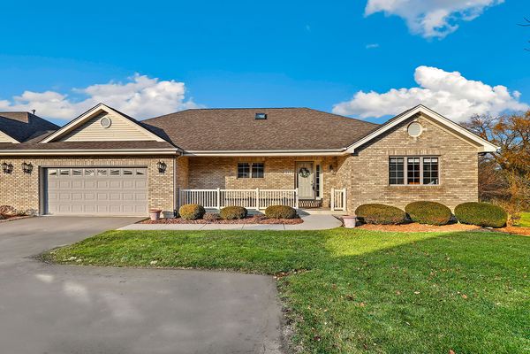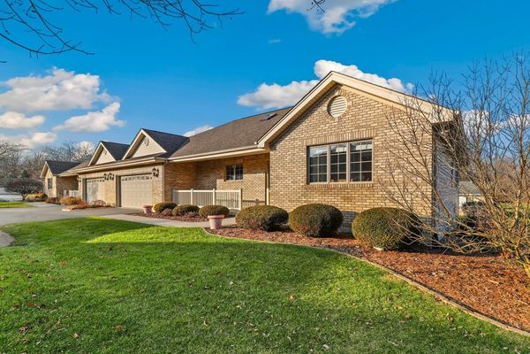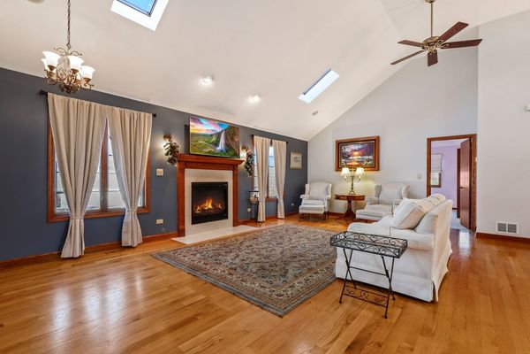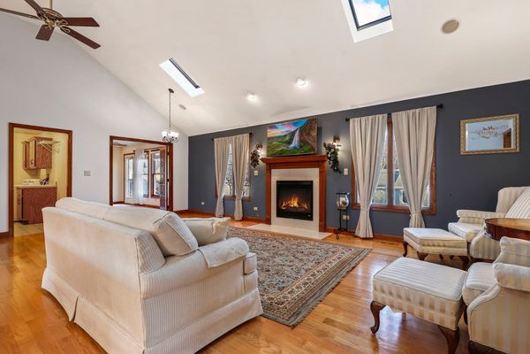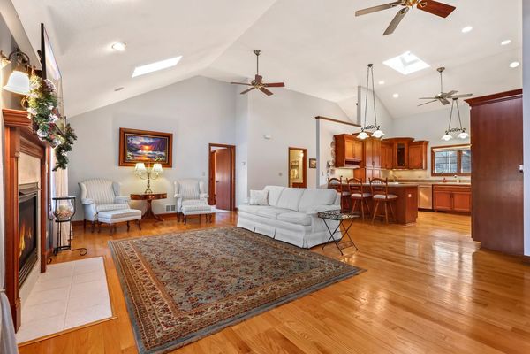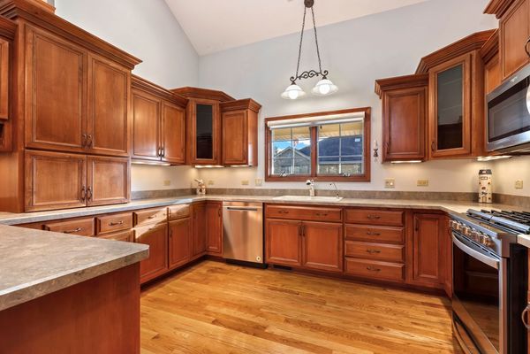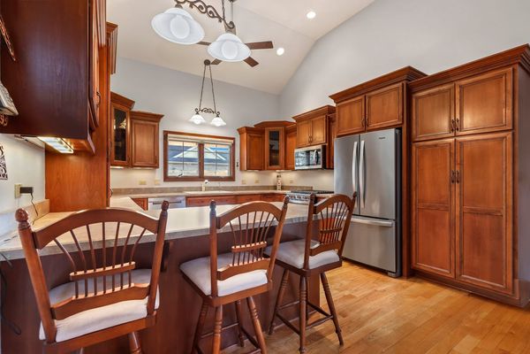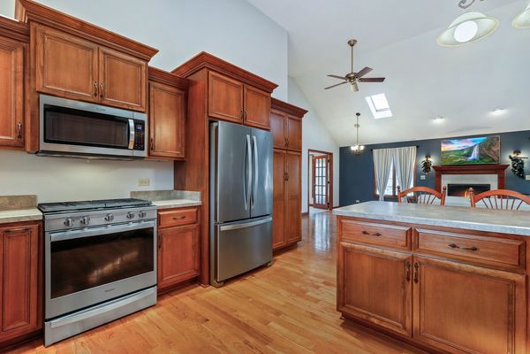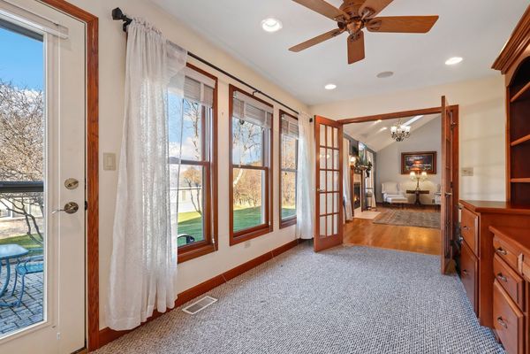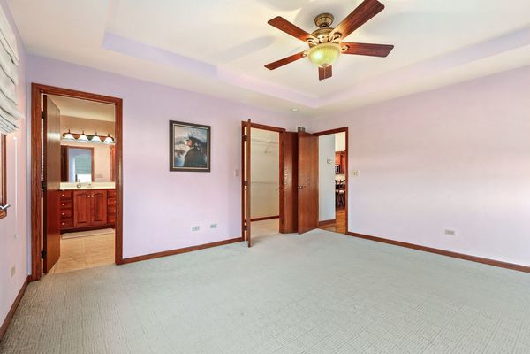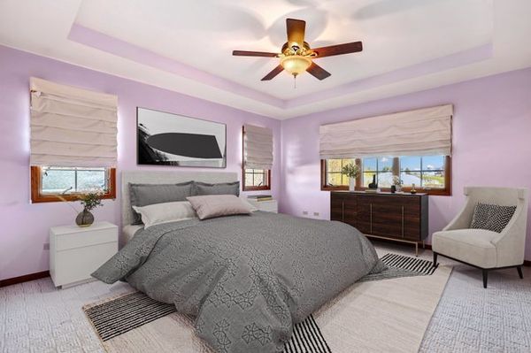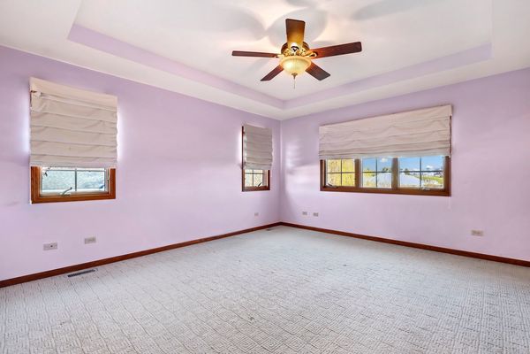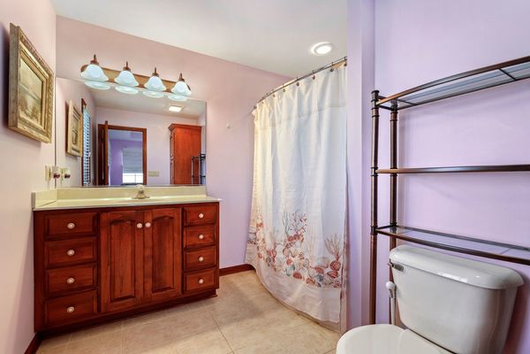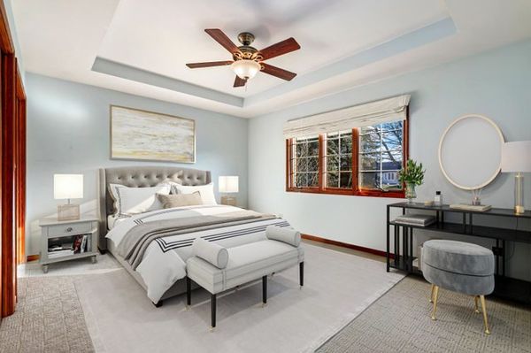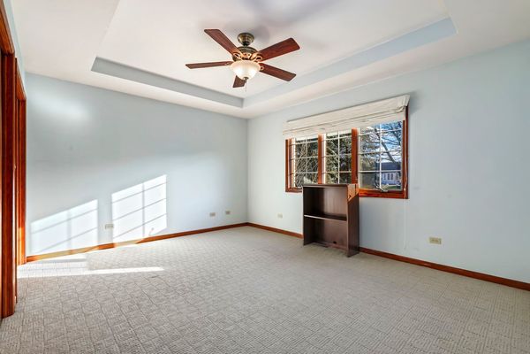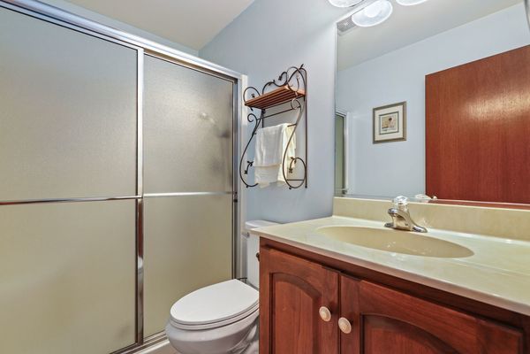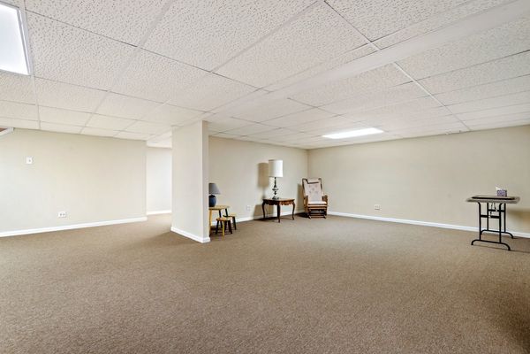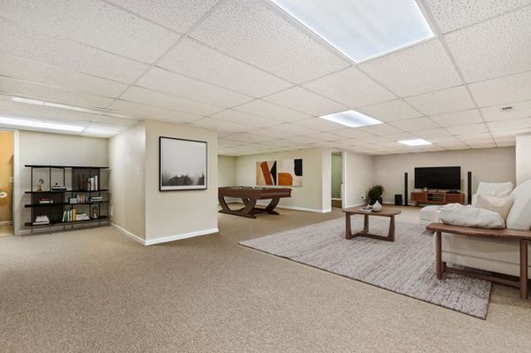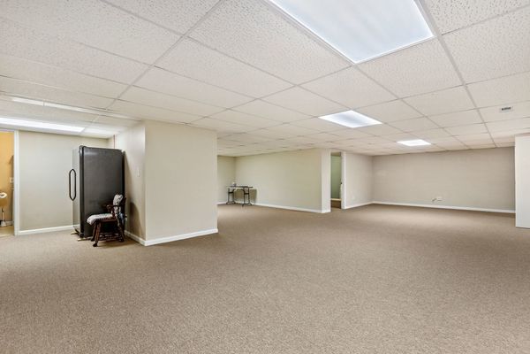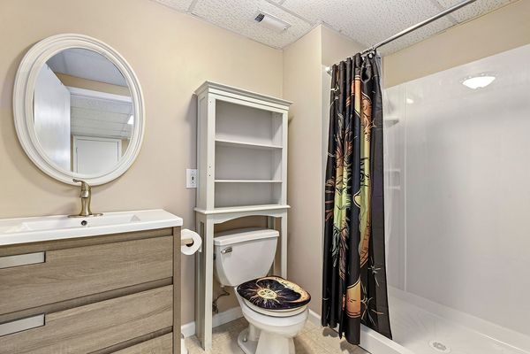357 Woodward Street
Beecher, IL
60401
About this home
Discover the ease of stair-free living in this end-unit townhome in the heart of Beecher! Step into a warm and inviting space featuring an open-concept design, adorned with hardwood floors, vaulted ceilings with skylights, and a cozy gas fireplace. The chef's kitchen boasts custom cabinetry, stainless steel appliances, and a convenient breakfast bar. The main level showcases an elegant primary suite with a tray ceiling, walk-in closet, and a full ensuite bath. Additional features include a guest bedroom, another full bath, a versatile bonus area perfect for a home office or 3rd bedroom, plus convenient laundry/mud room. Even more living and storage space can be found in the full, finished basement, complete with a welcoming rec room, an additional full bath, and another bedroom. Step outside and unwind on the paver patio, enjoying the view of the lush yard with beautiful landscaping. Ample parking is available in the attached 2.5-car garage and driveway. Experience added comforts with a whole-house generator, high efficiency doors/windows, and brand-new appliances. Conveniently situated near shopping, dining, schools, parks, and more - schedule your viewing today!
