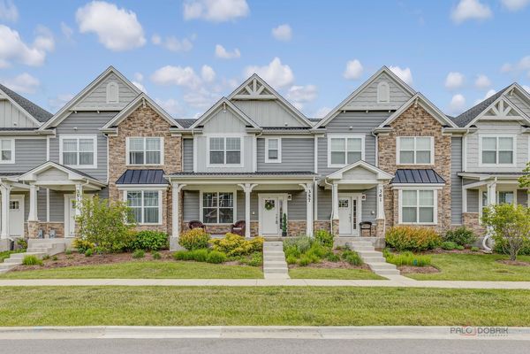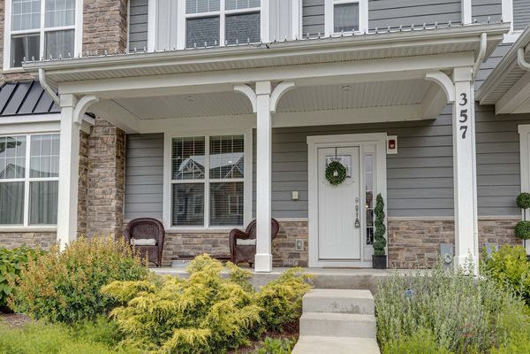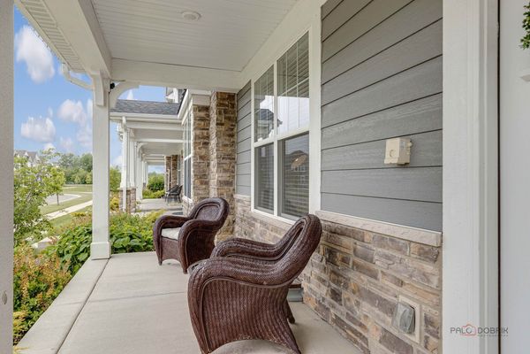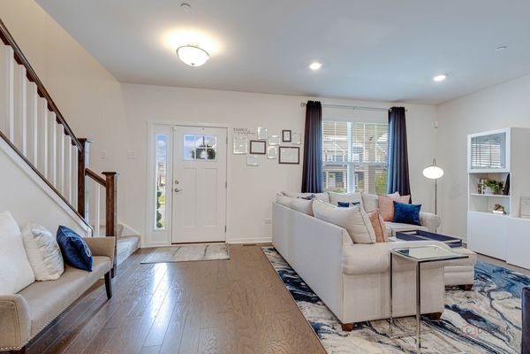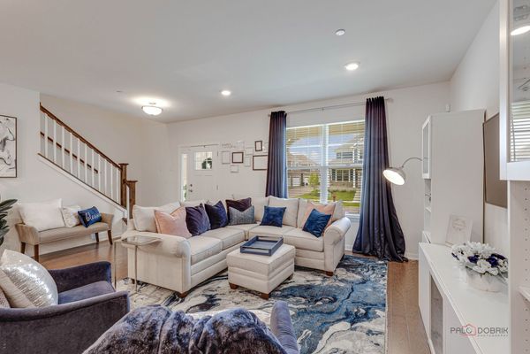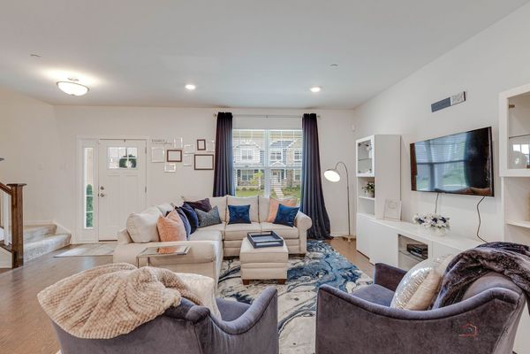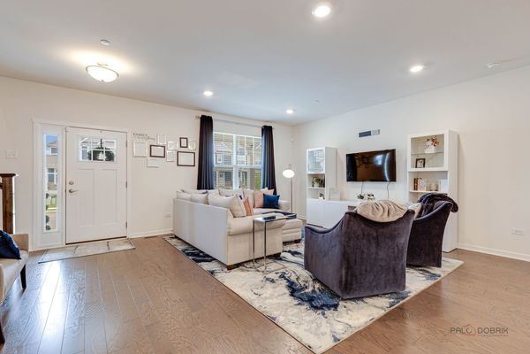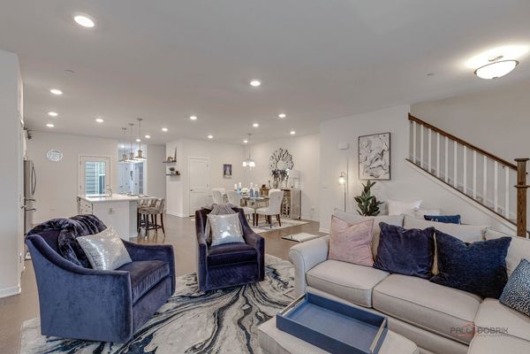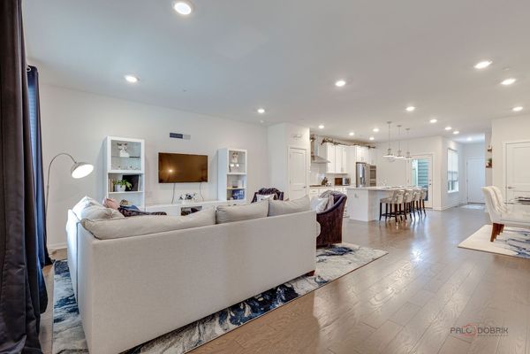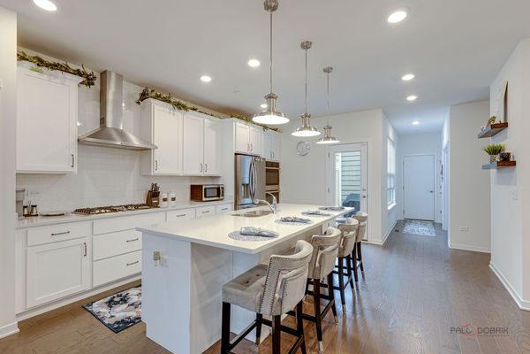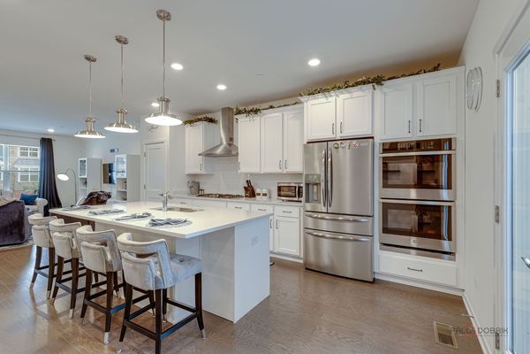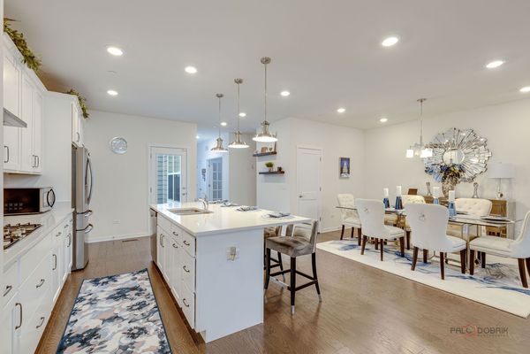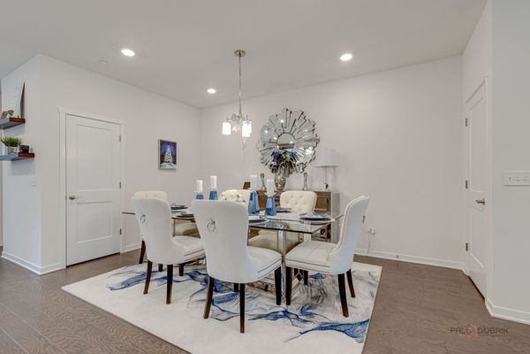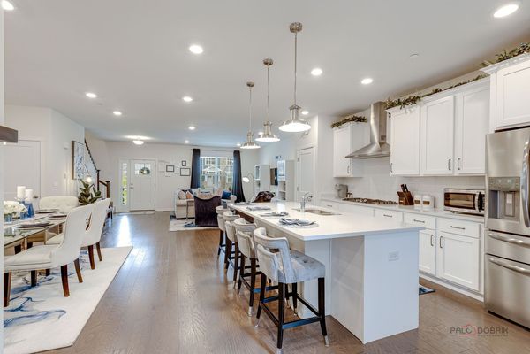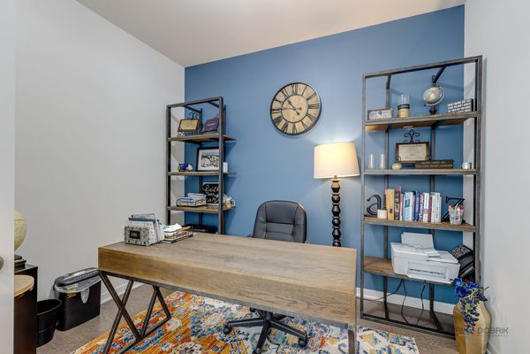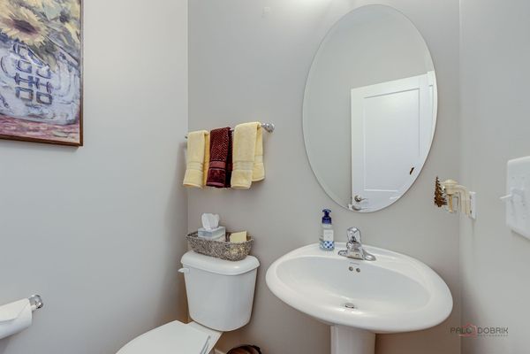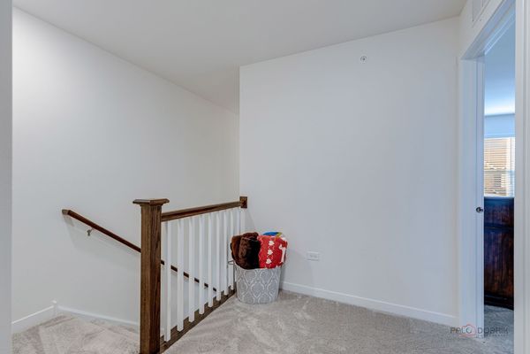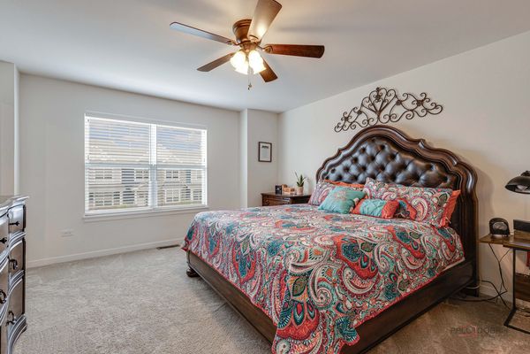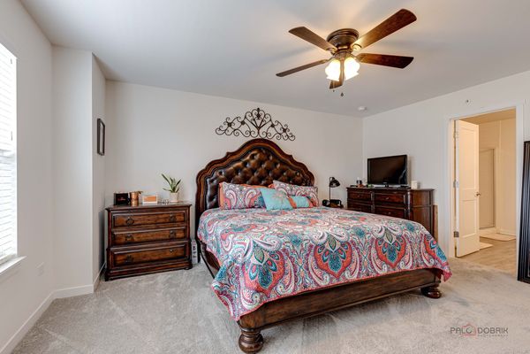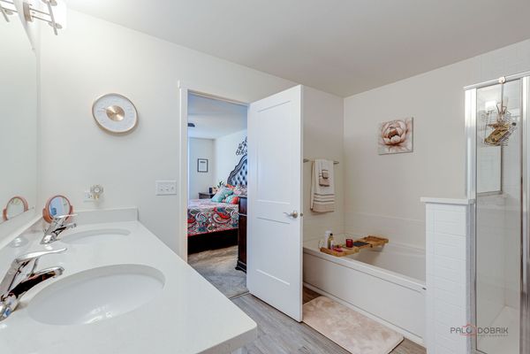357 Hoffmann Drive
Buffalo Grove, IL
60089
About this home
Welcome to the Villas at Link Crossing in Buffalo Grove and the acclaimed Adlai Stevenson high school district. This fully open concept main floor living space is a 3 yr newer townhome. The Emmerich is one of the larger models. 3 beds & 2.5 baths. Full open concept living on the main floor is luxurious with engineered hardwood planks throughout the main level. 9Ft ceilings add a spacious airy feel to the living space. Full size windows allow the natural light to pour in throughout the entire home. The living room is large & open to the gourmet kitchen & dining area. The beautiful kitchen with white cabinets has a huge island, plenty of counter space, seating, and pendant lighting. Quartz counters and SS appliances make this kitchen ideal for gourmet cooking. Panty closet gives added storage. A large dining area allows plenty of room for formal dining. The main floor office with French doors adds privacy in your work from home area. Plus a powder room just off the kitchen area. The oak railings lead to the upper level that boosts a good sized primary with luxury bath & separate shower ensuite. Large walk in closet with built-ins makes it easy to organize your clothes, shoes & accessories. A 2nd bedroom down the hall. The large loft space is ideal for an added recreation/play area. The large 3rd bedroom with walk in closet is just as large as the primary. Easy access to the full bath with vanity space. A flex storage room is being used as an overflow closet for shoes and accessories. The laundry room has plenty of space to move around in. An additional linen closet adds more storage. The unfinished basement is large enough to add a bedroom and a recreation room. Basement is roughed in for a bath. Just imagine what can be done with an unfinished basement tailored to your needs! The enclosed deck has plenty of privacy. The two car garage includes storage shelving. Beautiful surrounding landscape throughout the common areas. Enjoy the walking paths, park and tennis court with plenty of benches for resting and taking in the view. Buffalo Grove offers an abundance of community events as well as shopping and entertainment. Easy access to I94 and surrounding main roads for your convenience. Come on home!
