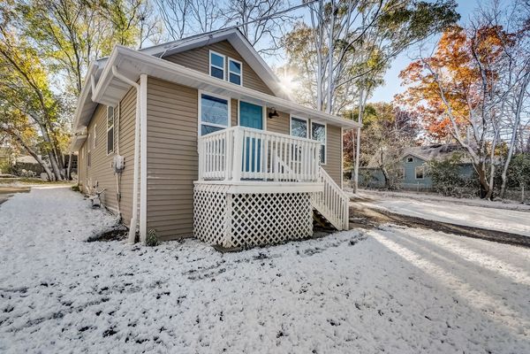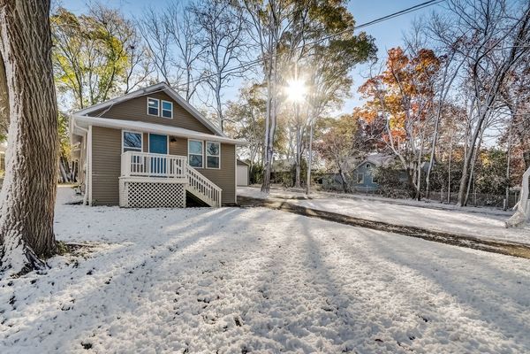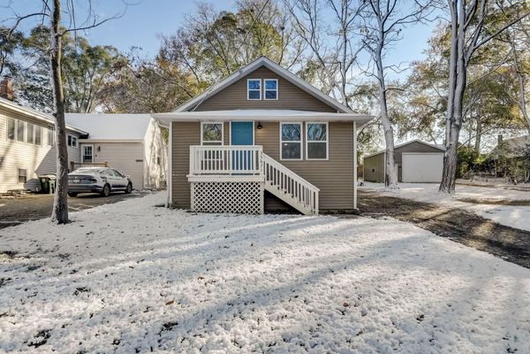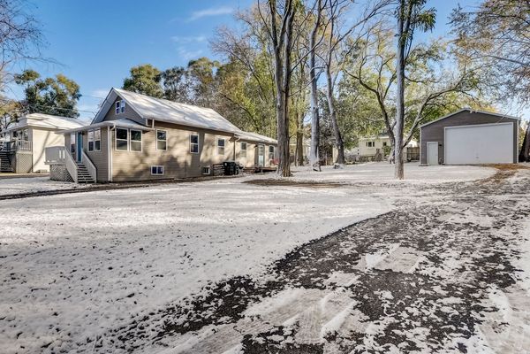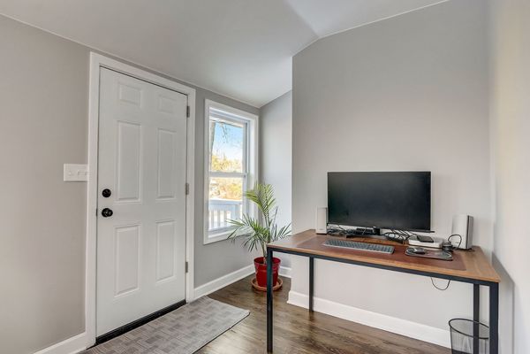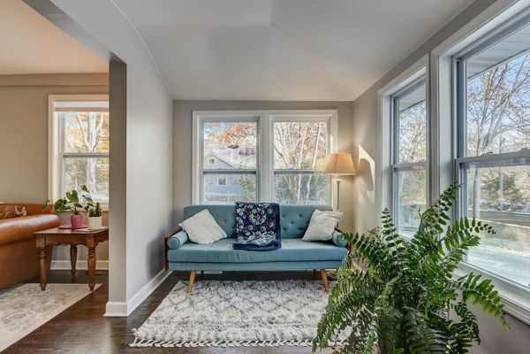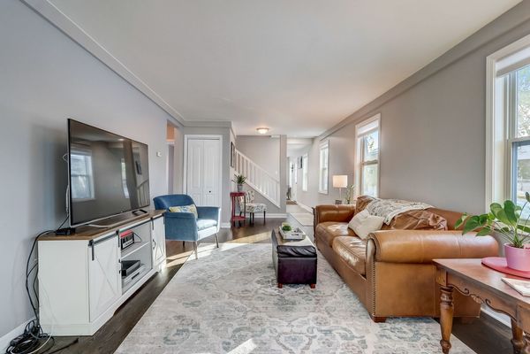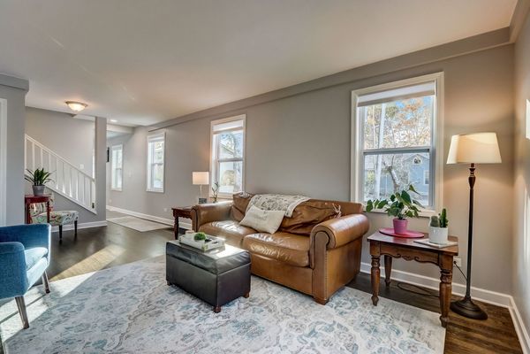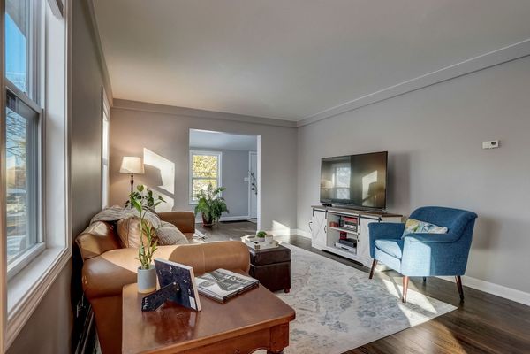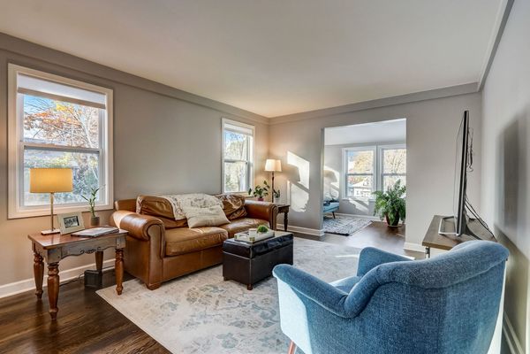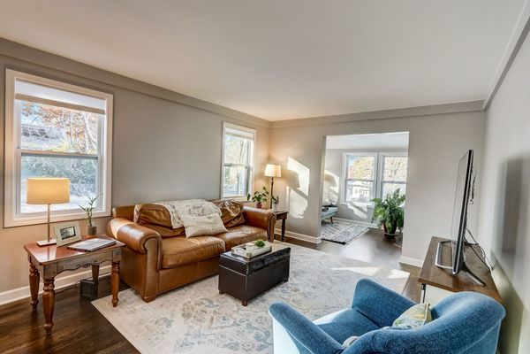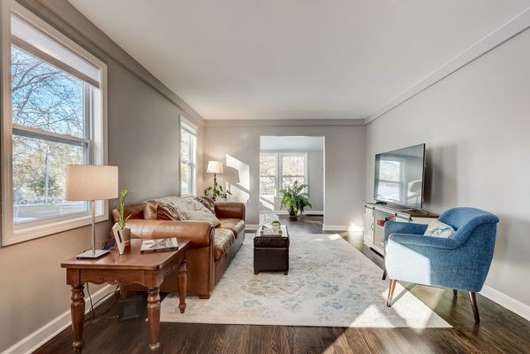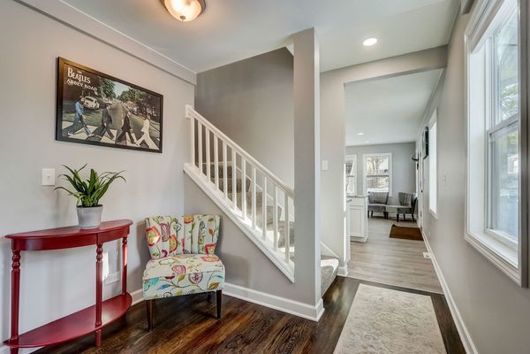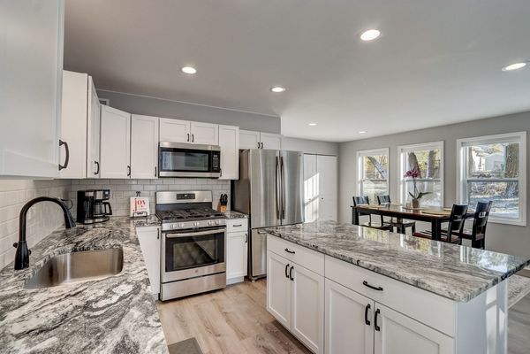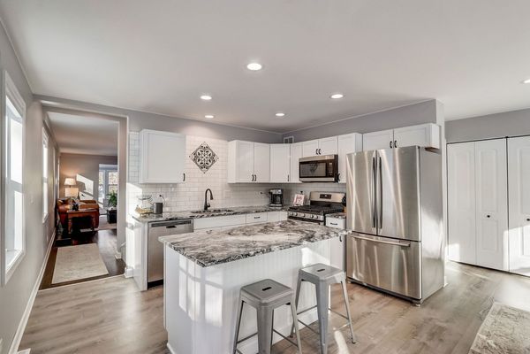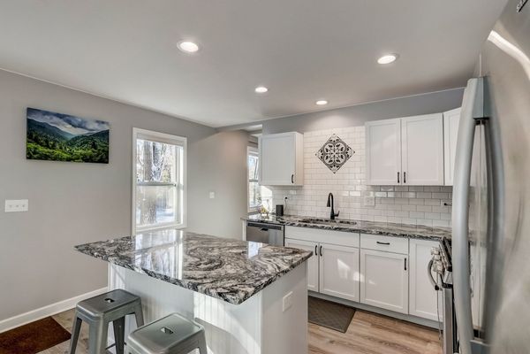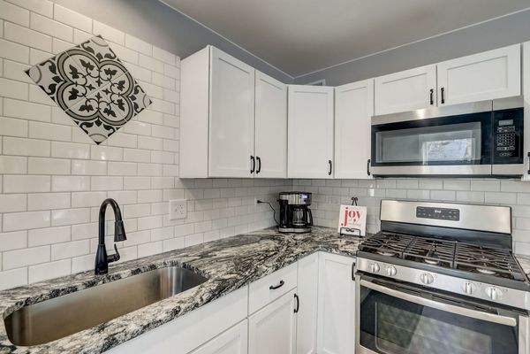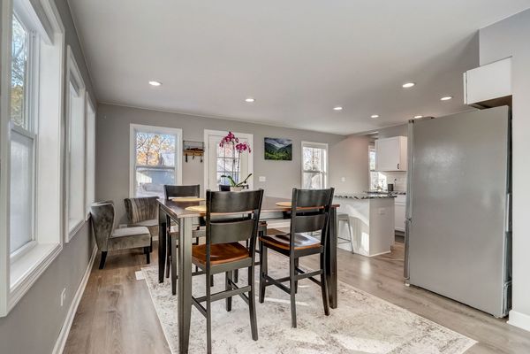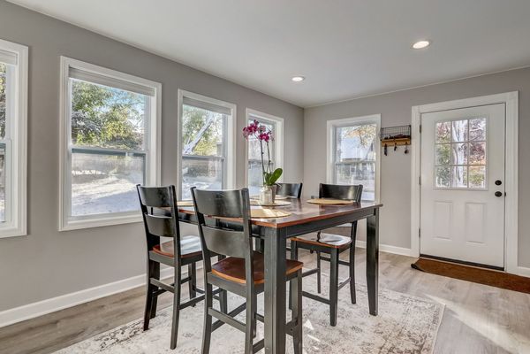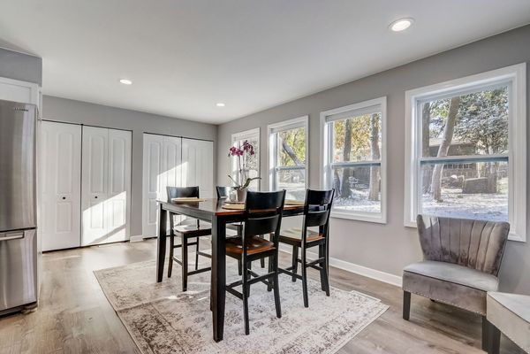35671 N Wilson Road
Ingleside, IL
60041
About this home
Welcome to this stunning, COMPLETELY REHABBED 3-bedroom, 1.5-bath, 1.5-story home with a LONG LIST OF UPDATES that you won't want to miss! This home, meticulously renovated in 2022 with a recent addition, exudes modern charm and comfort. Bathed in natural light, the entire residence boasts a warm and inviting atmosphere, making it the perfect place to call home. The main floor presents a seamless flow, starting with a cozy sitting room that leads to the elegantly designed living room, featuring recently refinished HARDWOOD FLOORS that add a touch of elegance. The primary bedroom, accompanied by a walk-in closet, and a second bedroom, all conveniently located on the main level, provide a blend of functionality and comfort. The rear of the property, a masterpiece of the 2022 addition, comprises a thoughtfully designed kitchen, a convenient half bath, a spacious dining room, a laundry closet, and a pantry closet. The updated kitchen boasts sleek GRANITE COUNTERTOPS, a central island, and top-of-the-line STAINLESS STEEL APPLIANCES. The seamless transition from the kitchen to the expansive dining room makes entertaining effortless. Venture upstairs to discover the third bedroom, along with a charming loft that offers the versatility to be transformed into a serene reading nook or a cozy relaxation area. The full, unfinished basement provides ample storage space and potential for customization according to your preferences. Outside, the expansive lot boasts a convenient U-shaped driveway, providing easy access and ample parking. Additionally, the large detached garage, showcasing new siding, roofing, and windows, offers an ideal space for parking and extra storage. **ADDITIONAL UPDATES INCLUDE: New interior paint throughout, basement weeping drain installed 2022, microwave (2023); Side deck installed, new carpet, kitchen rehab, full bath rehab & added half bath, all lighting and electrical, water softener, hot water heater, sump pump (2022); Roof, exterior siding, all windows & doors (2021); Fridge, stove, dishwasher, washer & dryer (2019).** View the Virtual 3D Tour to preview the home easily.
