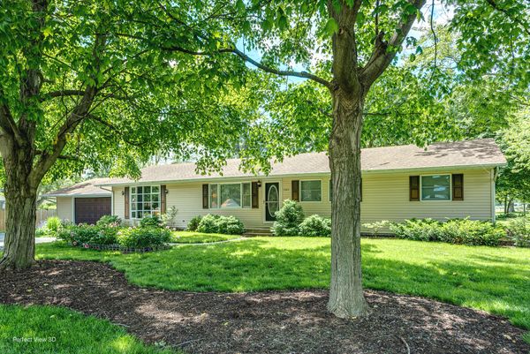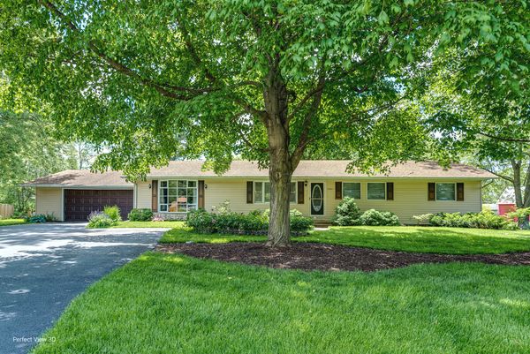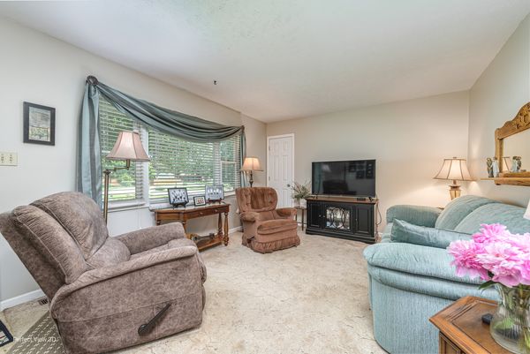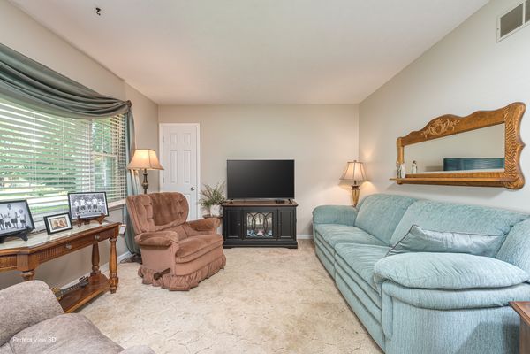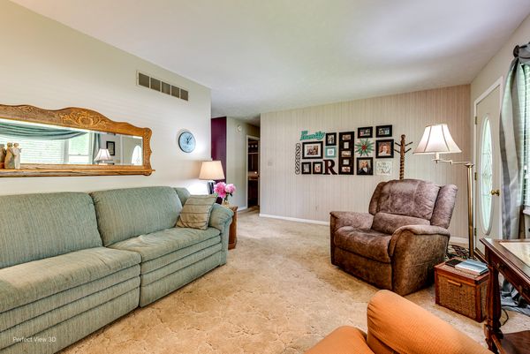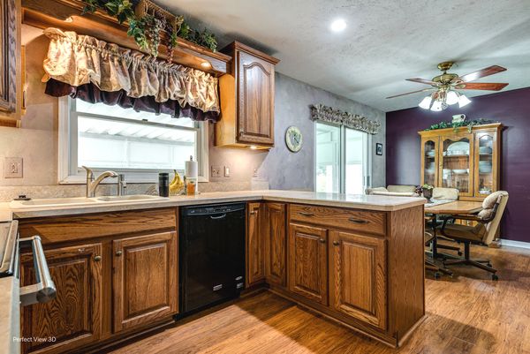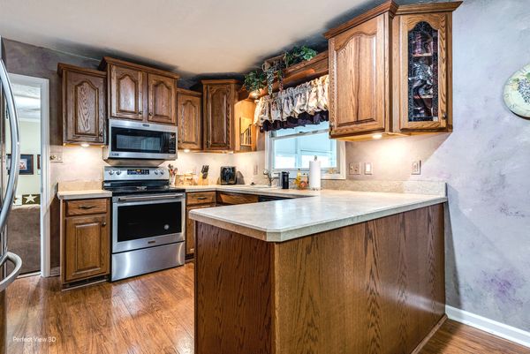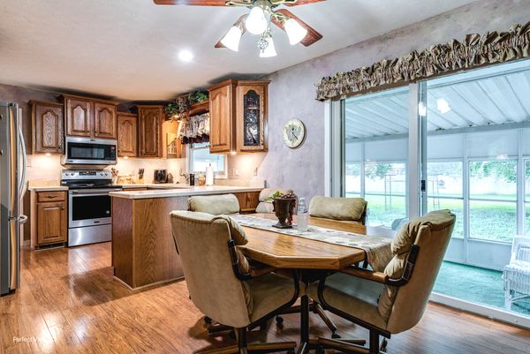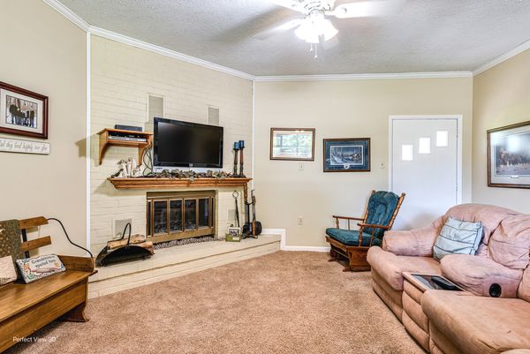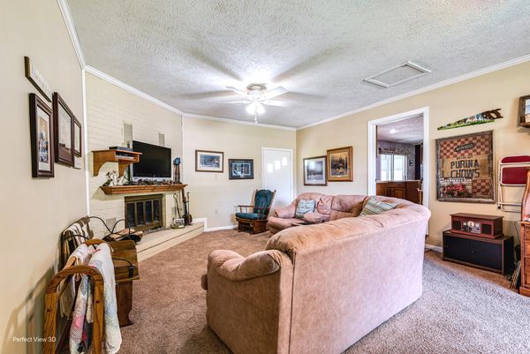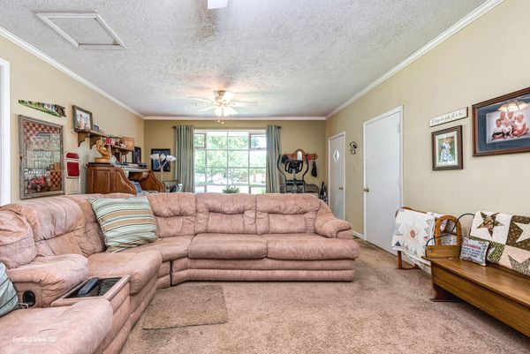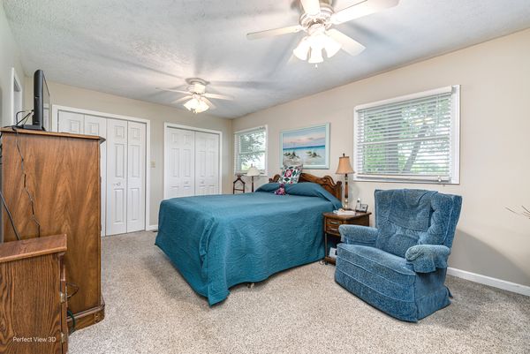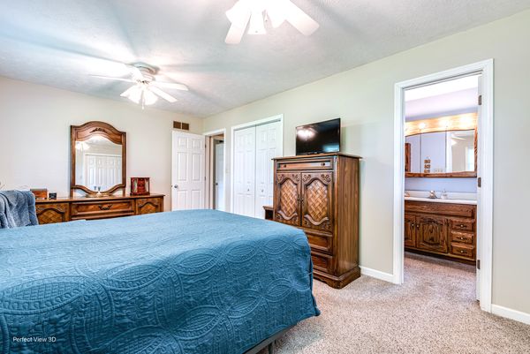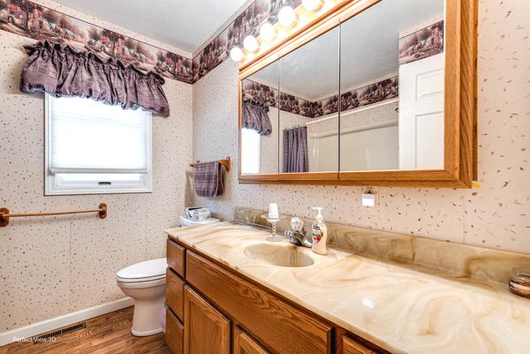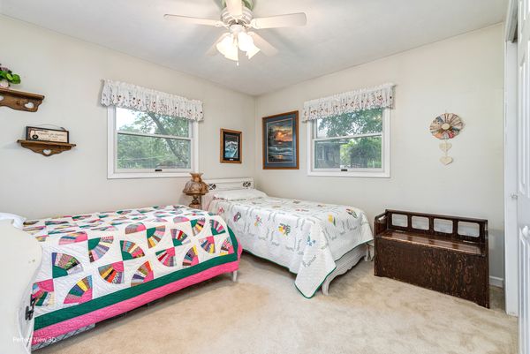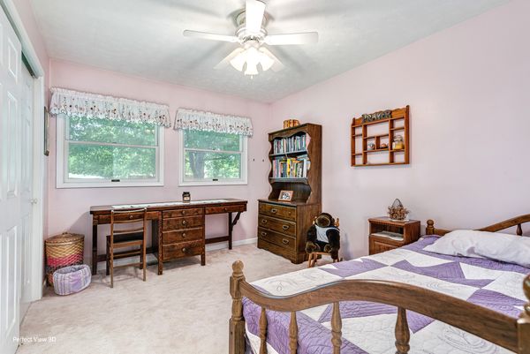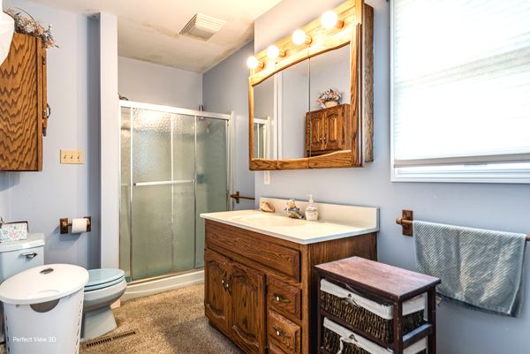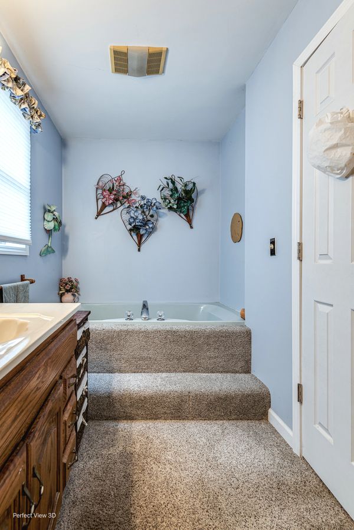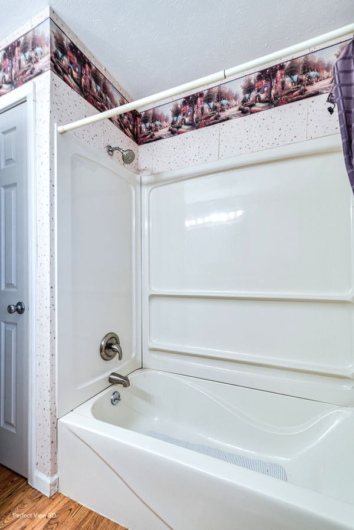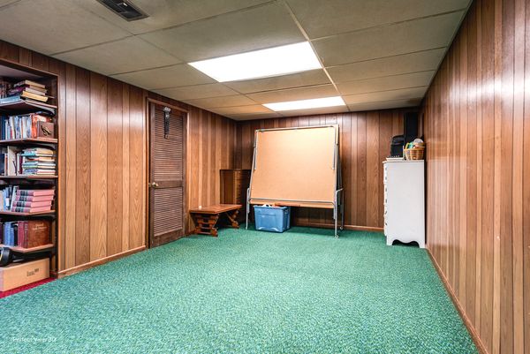3565 Plaza Drive
Morris, IL
60450
About this home
Are you looking for a 3 bedroom 2 bath ranch house with a basement on a quiet culdesac? If so this Plaza Drive home fits the bill. Located just outside of town within minutes of downtown Morris, this one story ranch checks all the boxes. Situated on a uniquely shaped 3/4 acre lot with mature trees there are many recreational and gardening opportunities. Need a man cave or a place to store all your toys? The detached 2nd garage is just the answer for you. Enjoy the long summer nights in the enclosed 3 season patio. Winter days and nights can be spent in a large family room warming by the wood burning fireplace. There is plenty of firewood cut, stacked and cured that stays. Theres a finished recreation room in the basement offering many options.The master bedroom has more than ample closet space and a large master bath with separate shower and soaking tub. Enjoy meals in your eat in kitchen that opens up to the aforementioned enclosed 3 season room for all of your family gatherings. All kitchen appliances stay as well as the washer and dryer, so no extra appliance expense required. In summary, a move-in ready 3 bedroom 2 bath, 1 story ranch house on a large lot with an extra garage, a finished basement, enclosed patio, close to town, in a quiet neighborhood.Easy to show on a short notice.
