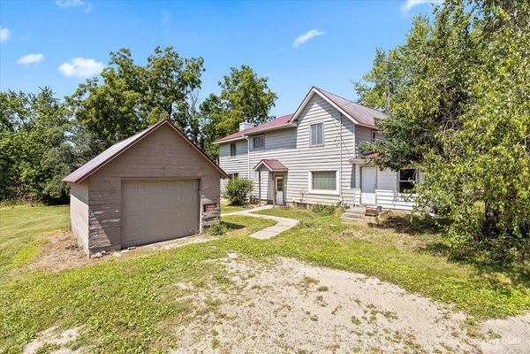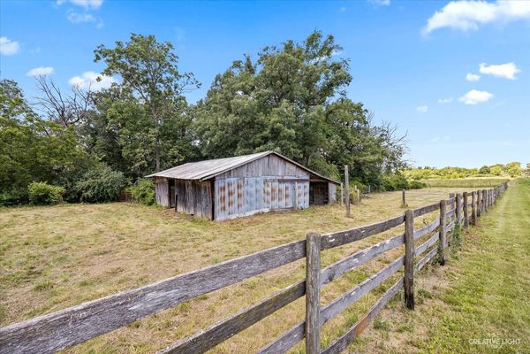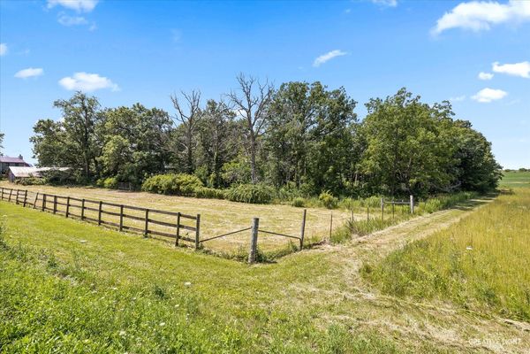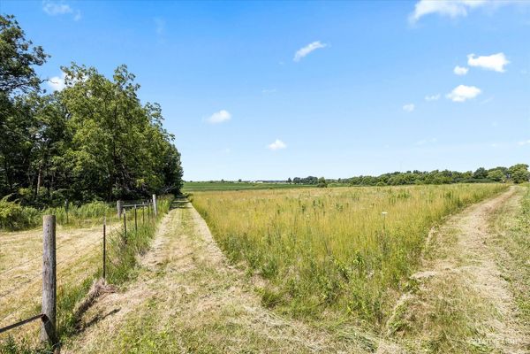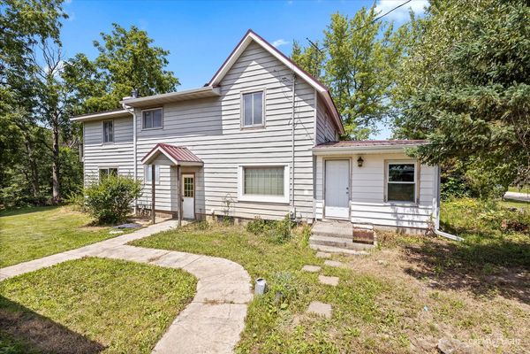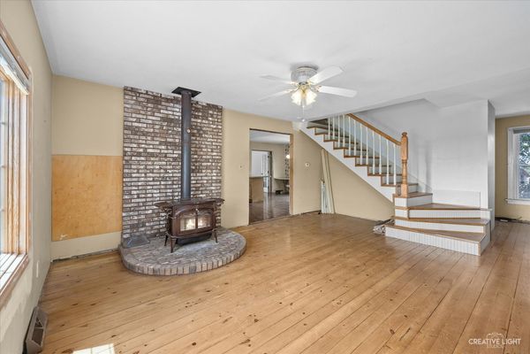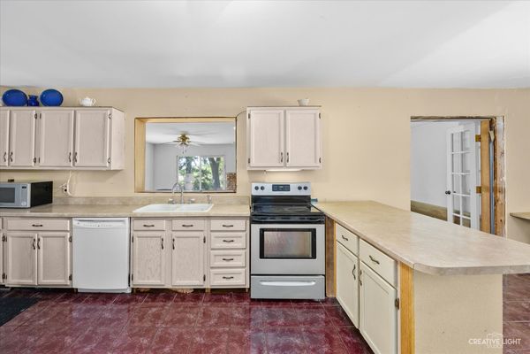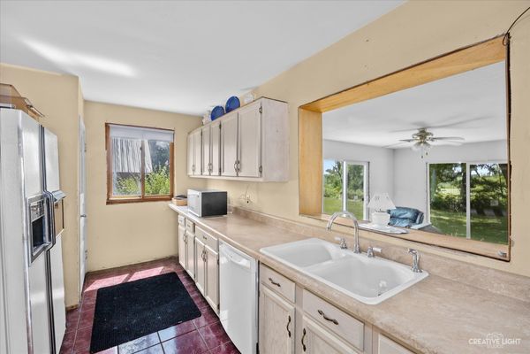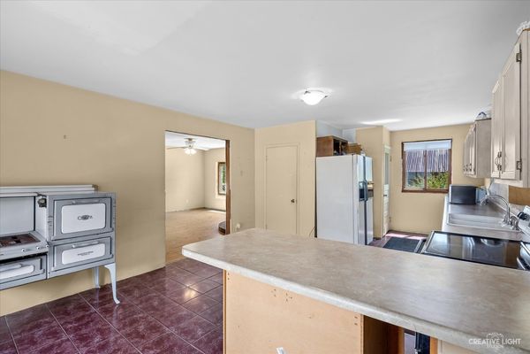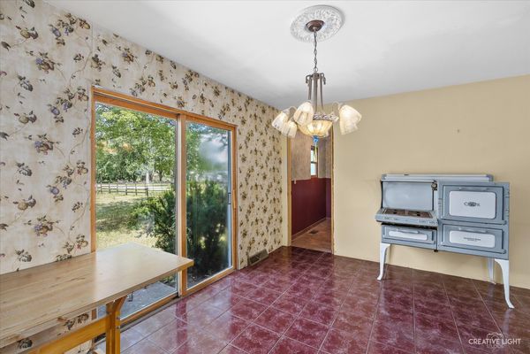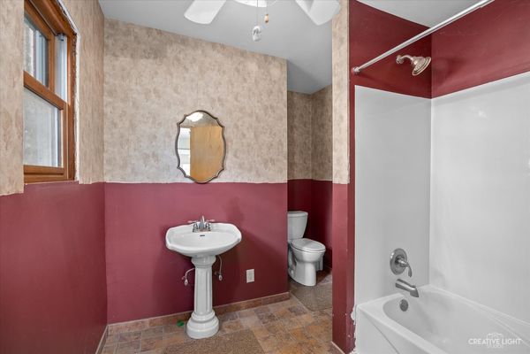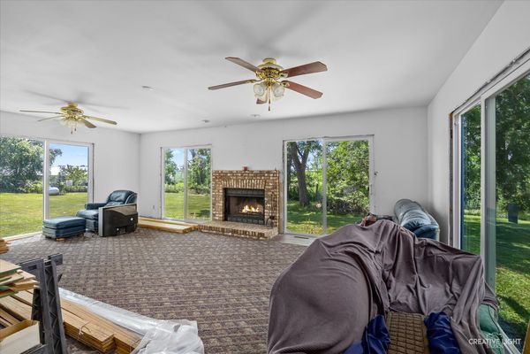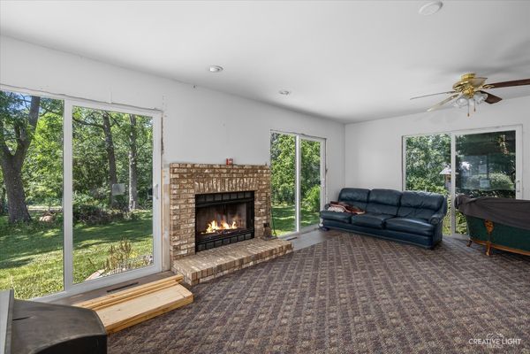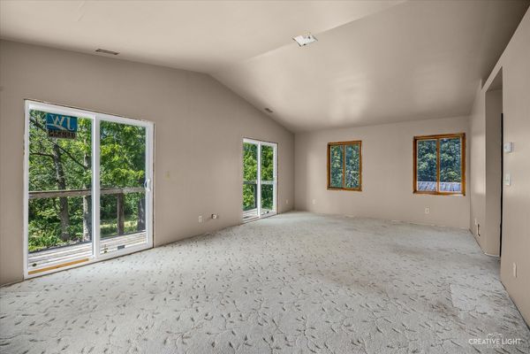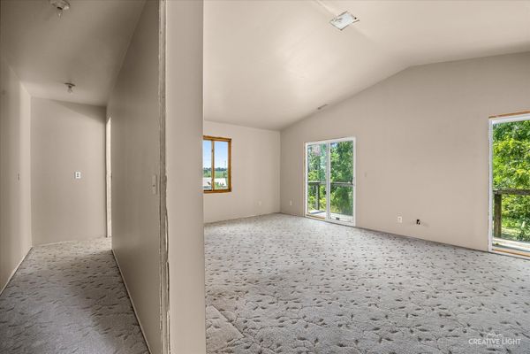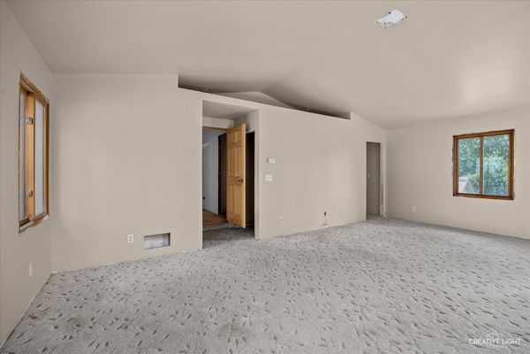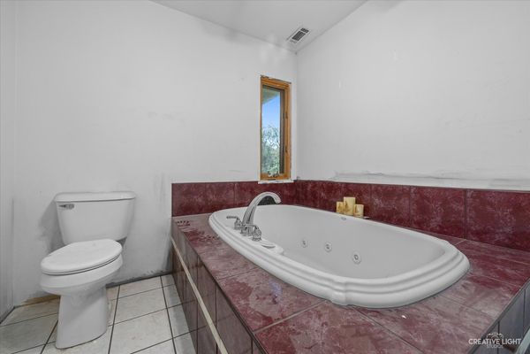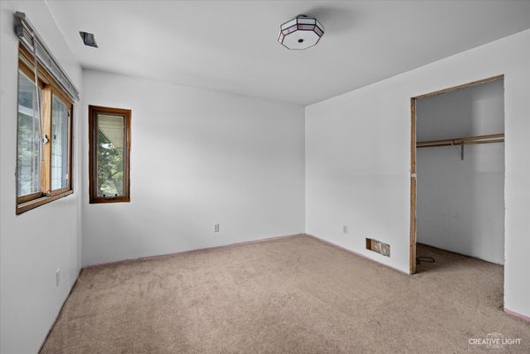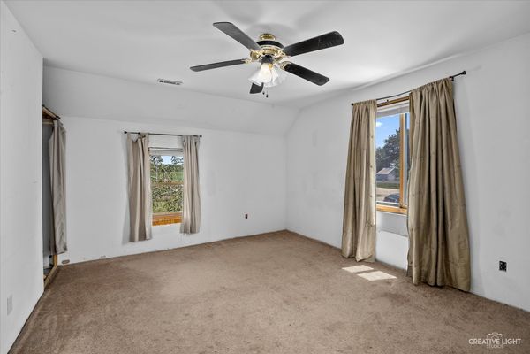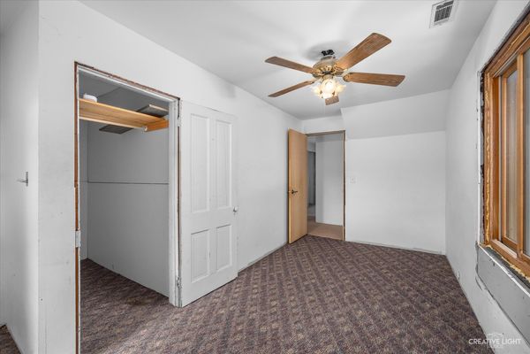35531 Myelle Road
Kingston, IL
60145
About this home
Wow! 9.6 acres of majestic country living! Surrounded by open fields with views for miles! Approximately 4.5 acres of hay fields and 3.5 acres of woods! Very large farm house just needs your finishing touches! Large enclosed front porch is great for summer nights! Country sized eat-in kitchen with tile flooring and plenty of cabinet space! Huge family room with solid brick fireplace, double French door entry and 4 sliding glass doors to outside! Cozy living room with rustic hardwood floors and woodburning stove with brick surround! Huge master suite with cathedral ceiling, walk-in closet and sliding glass doors to the private deck! Gracious size secondary bedrooms! Upgraded 2nd floor hall bath with large whirlpool tub! Convenient 1st floor full bath! 4 stall barn great for animals and hay storage! Enjoy lower taxes with AG zoning because acreage is more than 5 acres compared to other properties! Huge advantage to pull hay from your own hay field! Newer furnace/A/C! All patio doors new within the last 2 years! Being sold AS IS but solid home! Peace & serenity! Bring offer!
