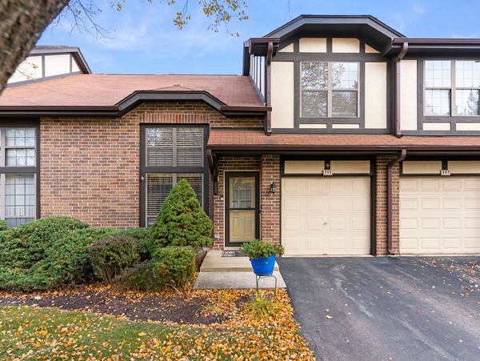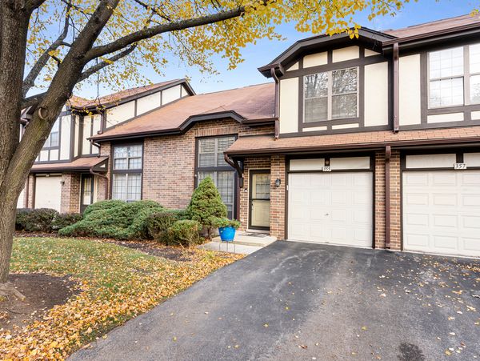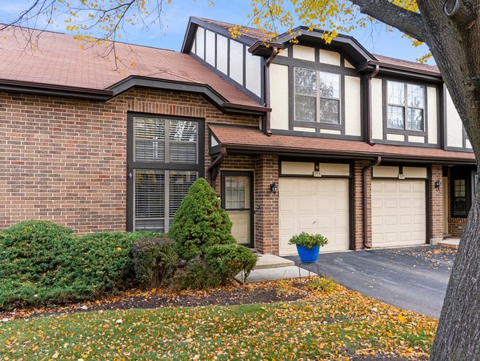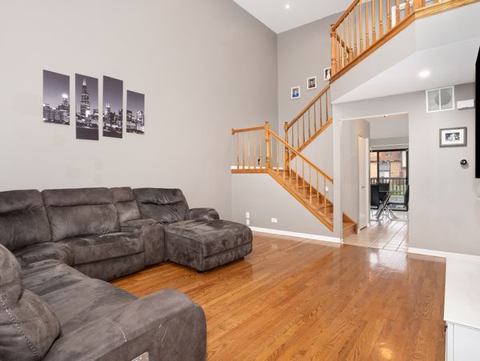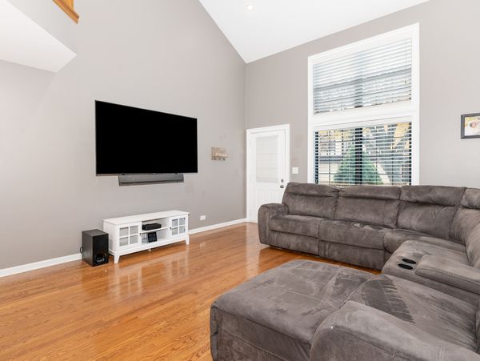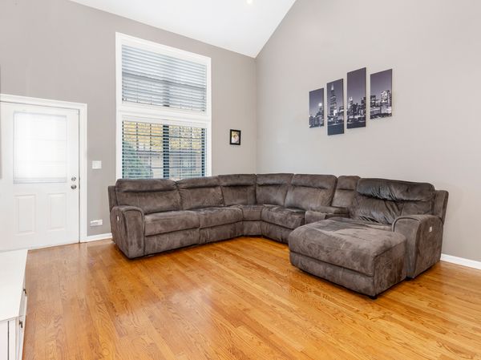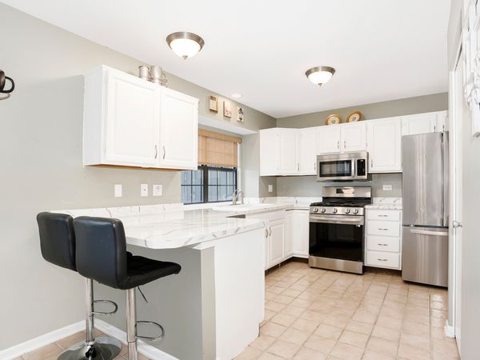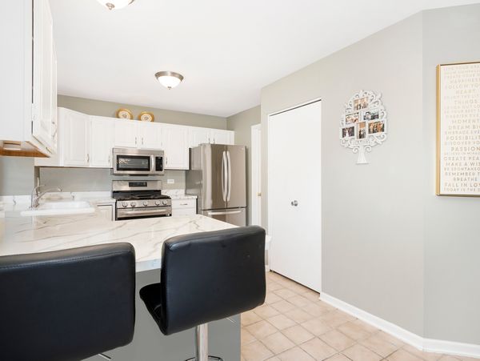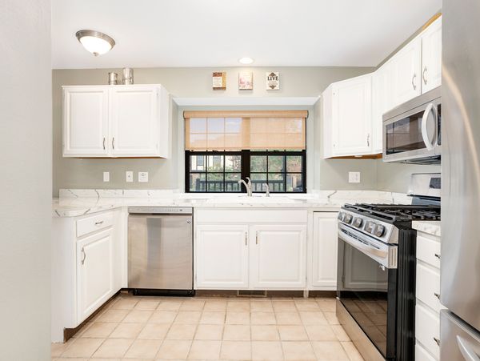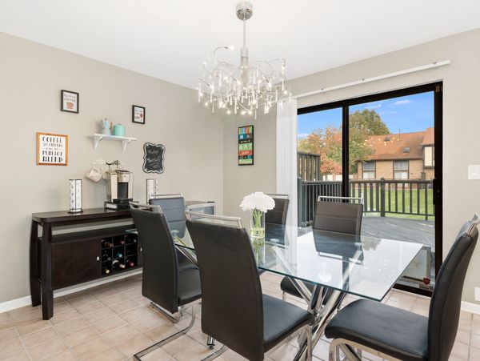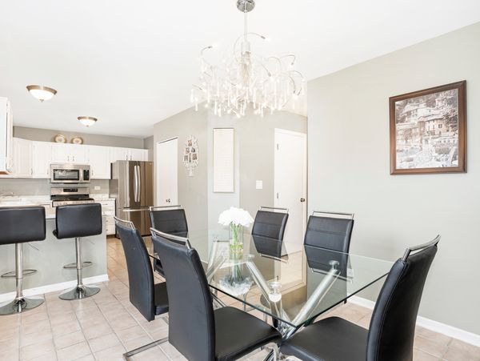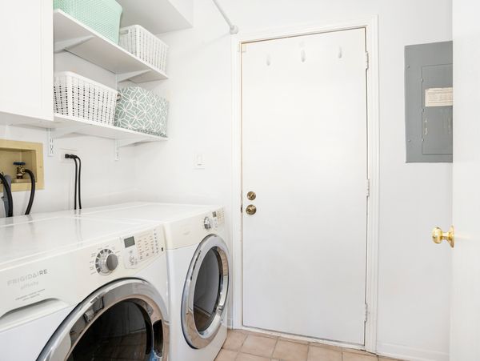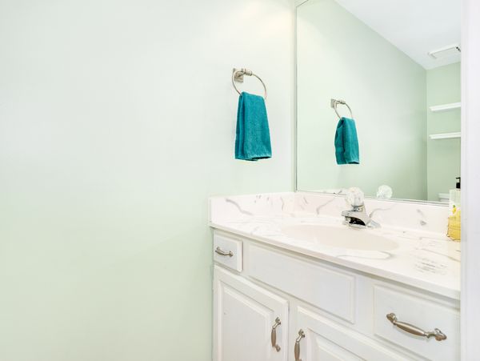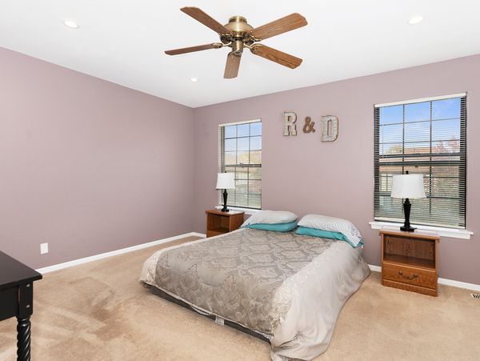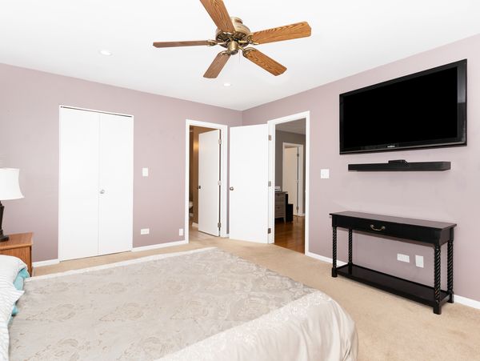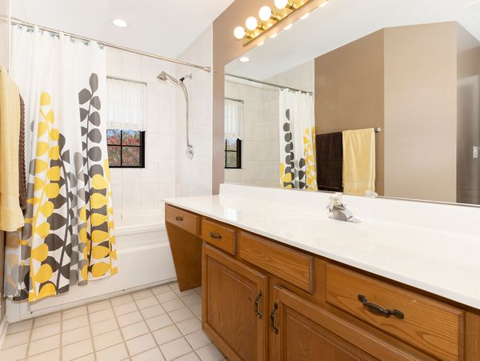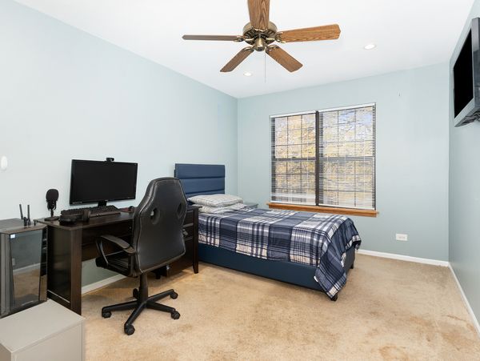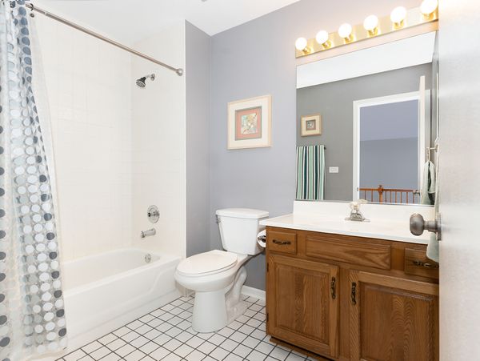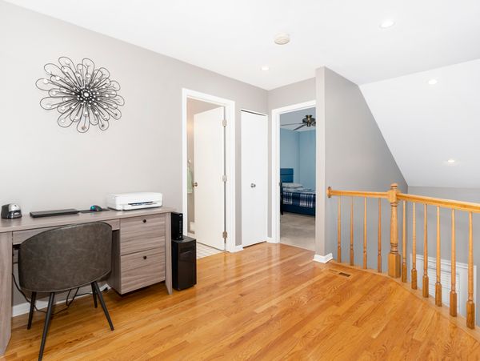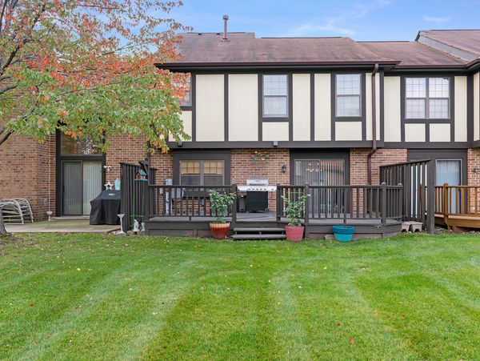355 Arquilla Court
Bloomingdale, IL
60108
About this home
Welcome to your new haven in the heart of Bloomingdale, where convenience and comfort collide! This newly updated townhome is move-in ready, nestled in a charming neighborhood that offers easy access to the famed Oak Brook Mall and all your essential amenities. Boasting two bedrooms, two and a half bathrooms, and a spacious loft that could serve as an ideal home office, this townhouse offers the perfect blend of space and functionality. The vaulted ceilings create an open and airy ambiance, making every corner of the home feel inviting. Recent updates to the electrical system have brought new recessed can lighting and modern ceiling fans into play, illuminating your home with a warm and welcoming glow. The interior has been freshly painted, adding a touch of contemporary elegance to your living space. Step out onto your oversized deck and take in the beautiful view of the generous, serene, grassy common area, a perfect spot for quiet relaxation or outdoor gatherings. The kitchen shines with stainless steel appliances, making meal preparation a breeze, and a newer washer/dryer adds convenience to your daily routine. Your attached garage features a brand-new asphalt driveway, ensuring a smooth arrival at your doorstep. This home is equipped with energy-saving technology, including a Nest thermostat and a UV clean air furnace filtration system, making it not only comfortable but eco-friendly. Additional storage in the attic offers a place to stow away your treasures. Beyond the comforts of your home, you'll find this townhome ideally situated near parks, numerous bike trails for outdoor enthusiasts, shopping, and public transportation for an effortless commute. Moreover, this residence is located within the highly rated school district, ensuring an excellent educational experience for your family. This newly updated townhome in Bloomingdale offers you the perfect blend of convenience and comfort. Don't miss out on this opportunity to make it your own. Contact us today for a showing and start living the life you've been dreaming of. Your new home awaits!
