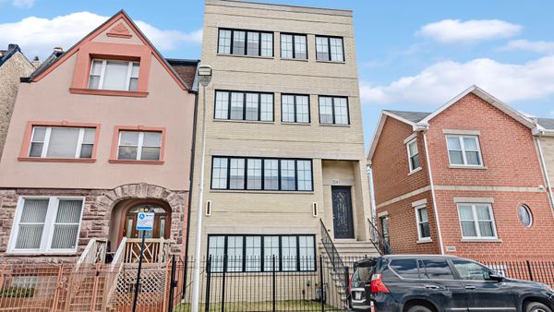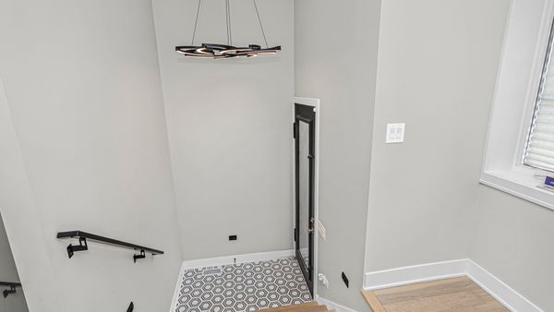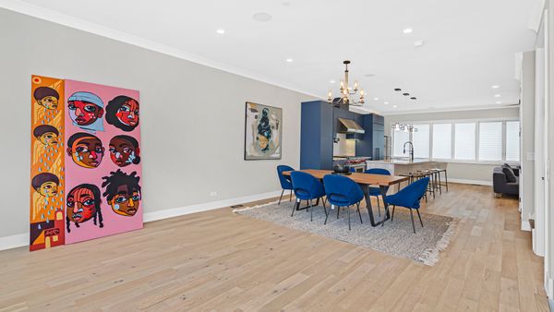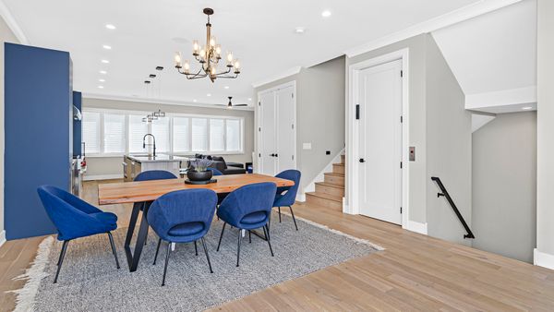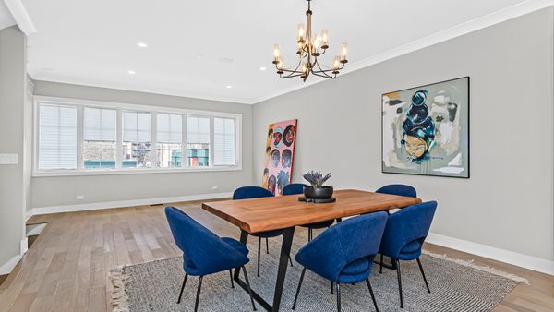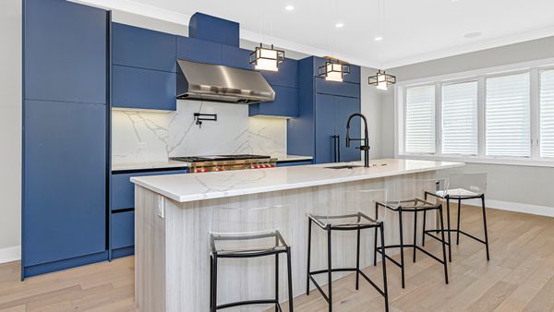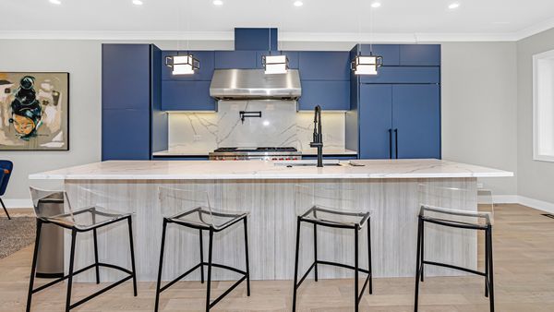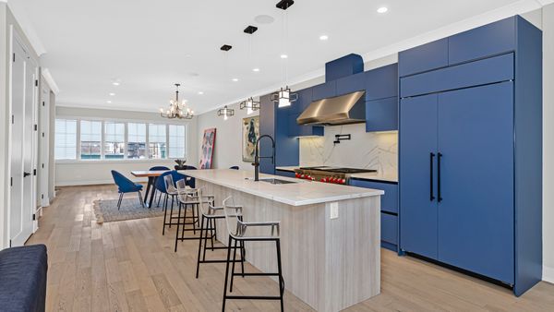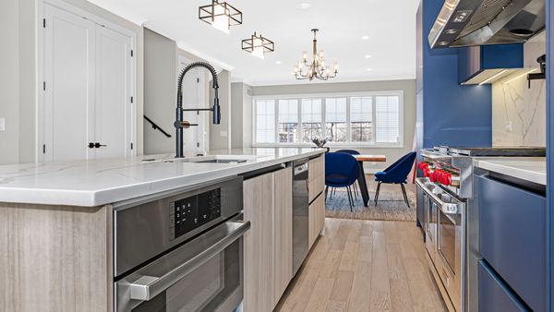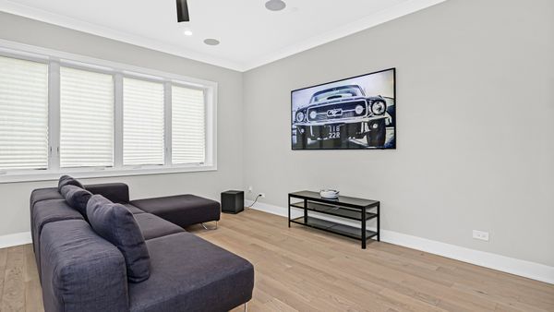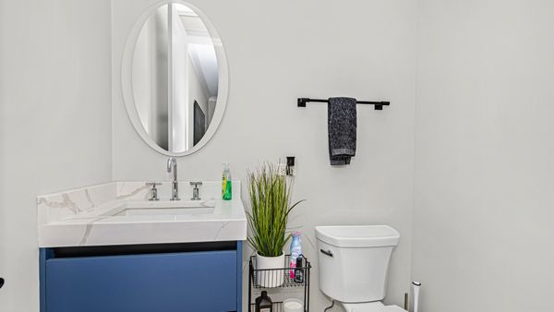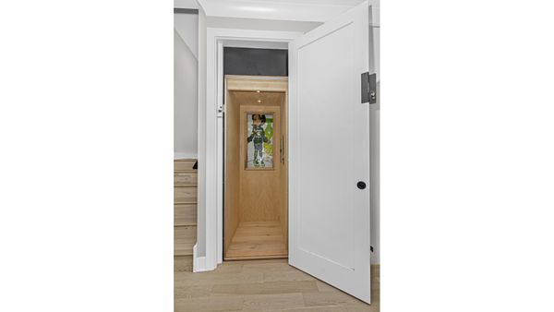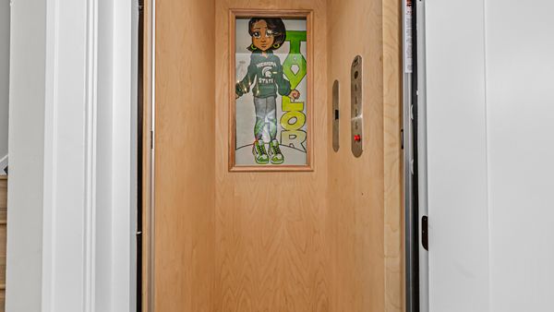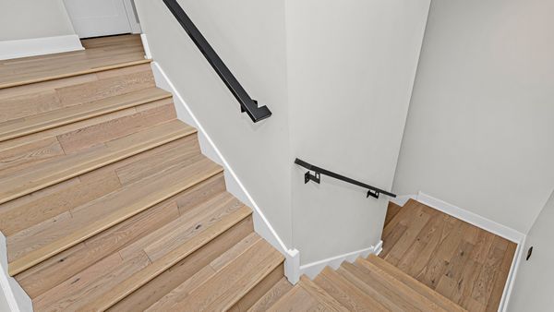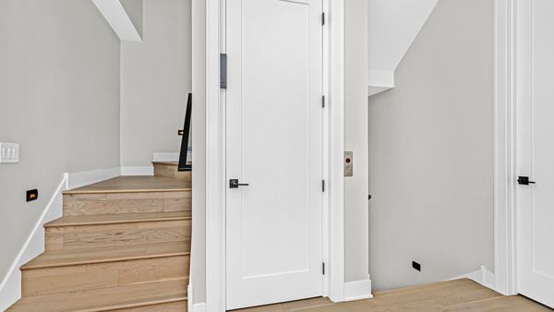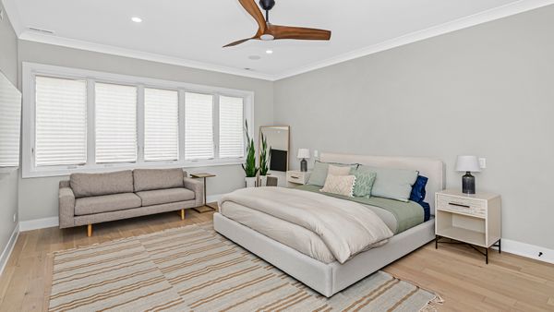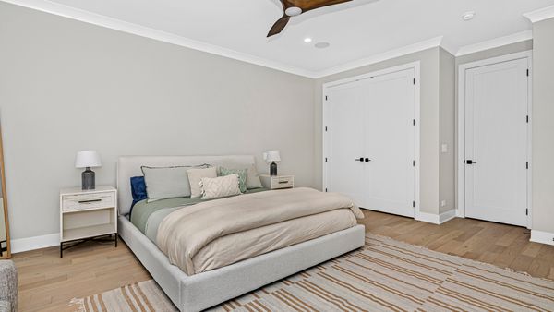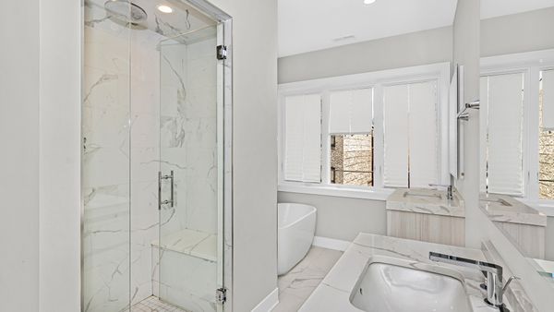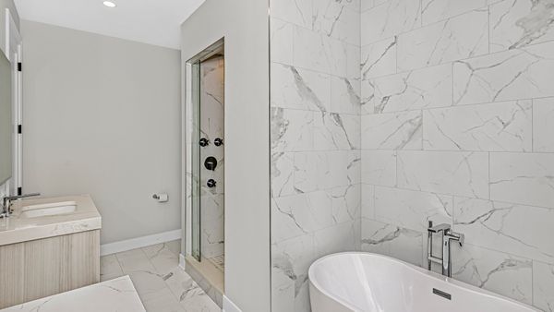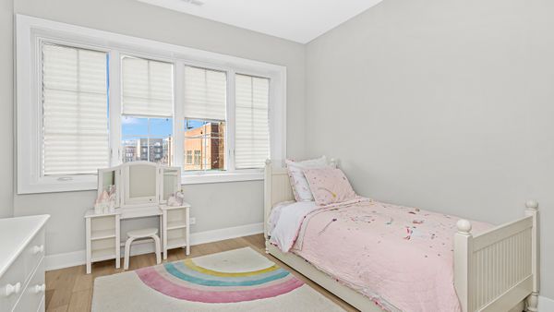3541 S Calumet Avenue
Chicago, IL
60653
About this home
Welcome to this stunning custom-designed home featuring 4 bedrooms, 3.1 bathrooms and a 2.5-car attached garage with heated floors. Every inch of this home has been thoughtfully designed with high-end finishes and modern amenities to create a luxurious and comfortable living space. Step inside and be greeted by an open and spacious floorplan that seamlessly blends the living, dining, family room, and kitchen areas with full surround sound zones. The home features beautiful white oak flooring and large windows that allow natural light to flood the home. The kitchen is a chef's dream, with top-of-the-line appliances, custom cabinetry, and a large island with ample seating for entertaining guests. Take the elevator upstairs where you'll find a spacious primary suite with a luxurious spa-like bathroom featuring a walk-in steam shower and a soaking tub. Three additional bedrooms, each with generous custom closet space, offer plenty of room for family and guests. A full bathroom with modern fixtures and finishes, office/loft space and laundry room complete the upper level. Head up to the rooftop deck and enjoy breathtaking city views or host movie night on your 55 inch outdoor television and speakers while relaxing in the lounge area. The lower-level boasts 20ft ceilings and a spacious family room, perfect for game day gatherings. access to the attached 2-car garage complete this level. The entire home is complete with low voltage tech, 4K security cameras, video doorbell entry, ceiling/wall unit speakers located in the living room, basement, master bath and wifi throughout. With its custom design, high-end finishes, and top-of-the-line amenities, this custom home is truly one-of-a-kind. Located in the desirable Bronzeville neighborhood, you'll be just steps away from some of the city's best dining, shopping, and entertainment. Don't miss out on the opportunity to make this stunning home yours!
