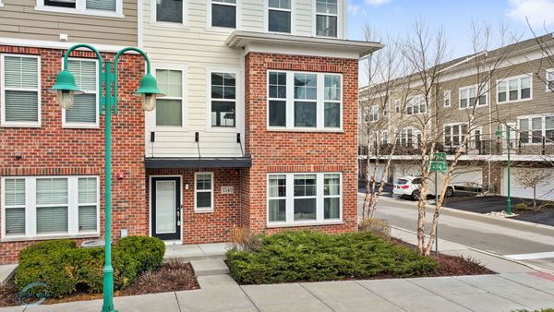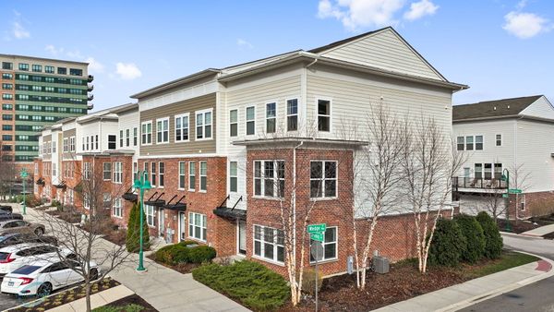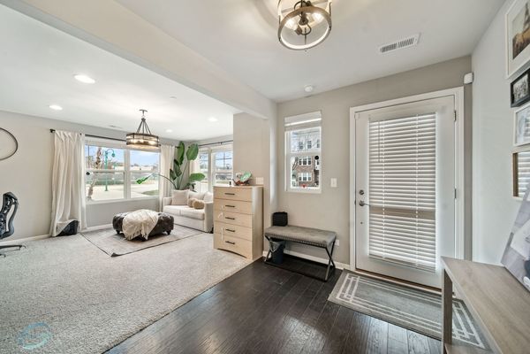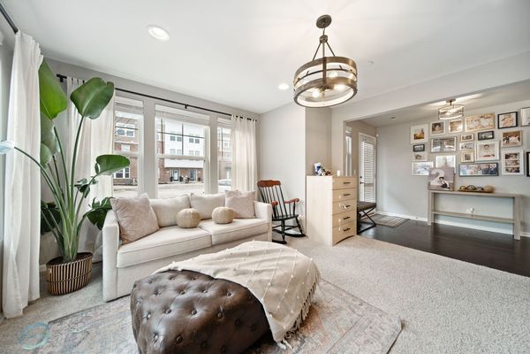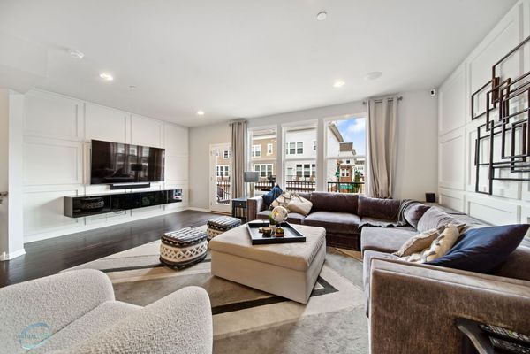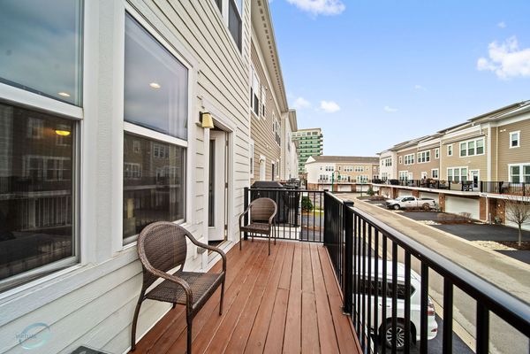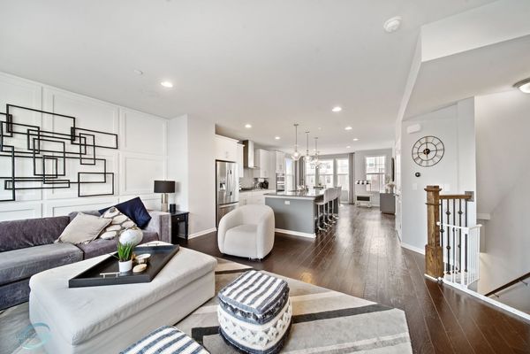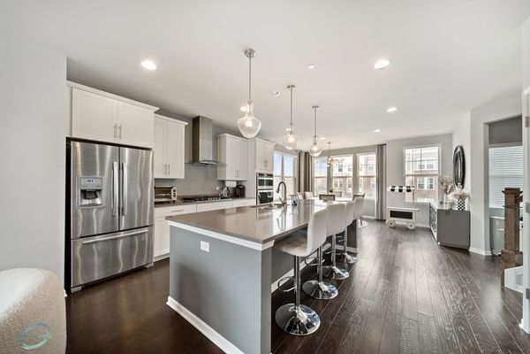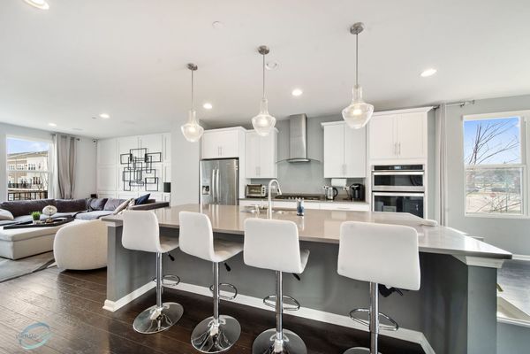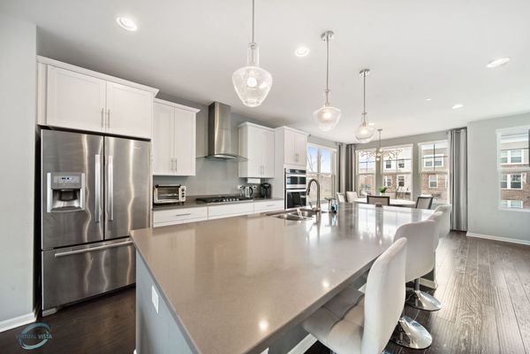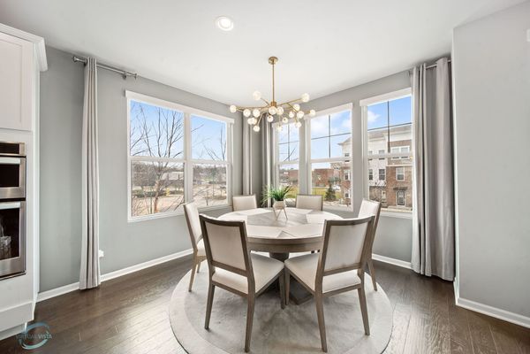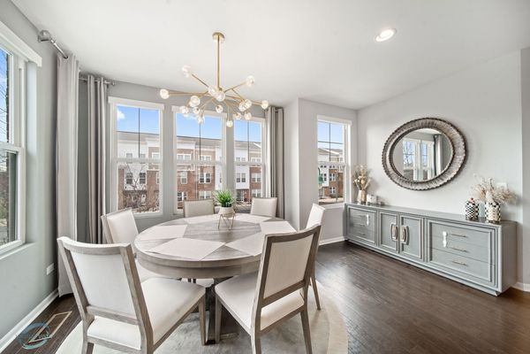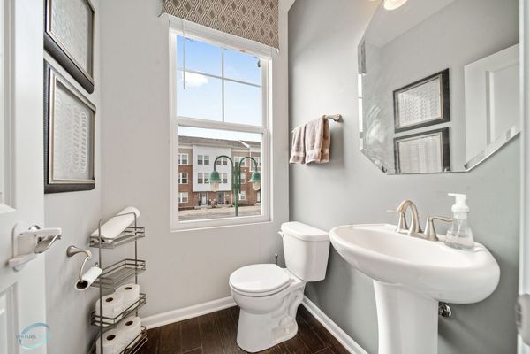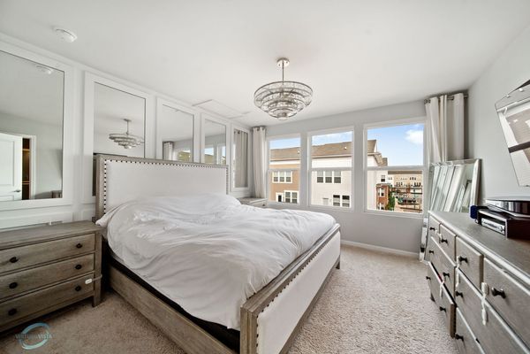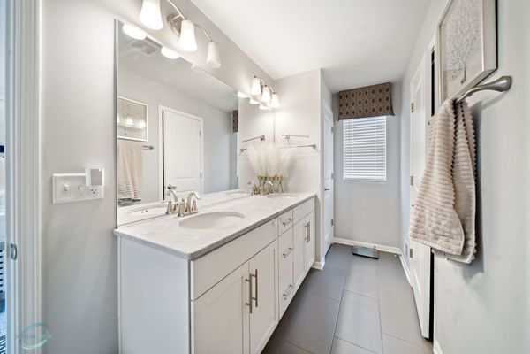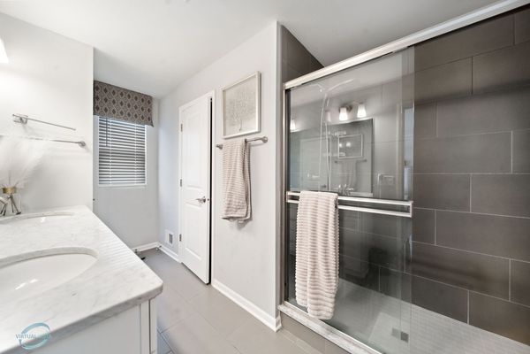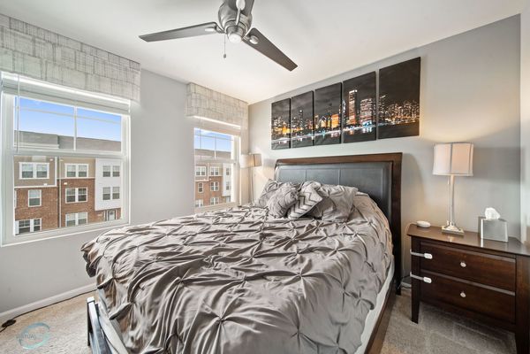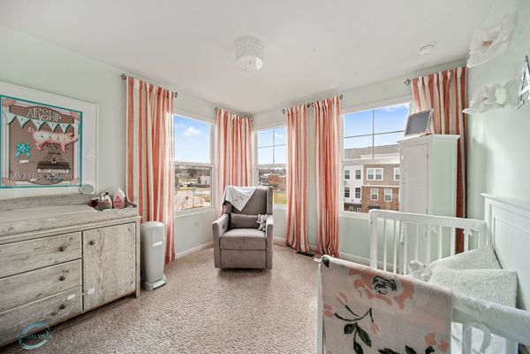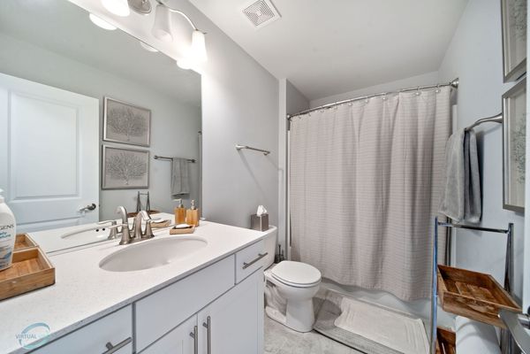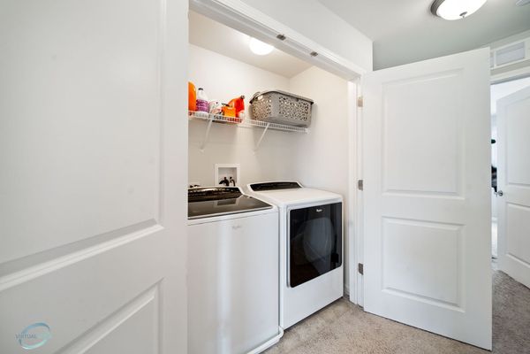3540 Irving Place
Woodridge, IL
60517
About this home
Stunning 4-Story Townhome with Rooftop Terrace! Welcome to your dream home! This exquisite 4-story, former builder's model, townhome offers a perfect blend of modern luxury and urban convenience. Situated in a sought-after neighborhood, this end unit boasts exceptional craftsmanship and thoughtful design elements throughout such as wainscoting and trim work. The first floor features a versatile flex room, perfect for a home office or gym, along with an abundance of storage space, providing endless possibilities to suit your lifestyle needs. The heart of the home lies on the main level, where the gourmet kitchen awaits. Showcasing quartz countertops, a large kitchen island with pendant lights and built-in stainless steel appliances, this culinary haven is sure to impress even the most discerning chefs. The adjacent living and dining areas offer ample space for entertaining guests or enjoying cozy evenings with loved ones. Gleaming hardwood flooring spreads through the main level with an attached balcony, ideal for savoring your morning coffee or soaking in the afternoon sun. Venture upstairs to discover the third floor, where you'll find three spacious bedrooms. A luxurious master suite with ensuite bath featuring quarts counters and a walk-in shower. A fourth-floor loft area provides additional living space, perfect for a media room, home office, guest room or relaxation retreat. A spectacular rooftop terrace, perfect for hosting al fresco gatherings or simply enjoying a quiet moment under the stars, this enchanting outdoor oasis is sure to leave a lasting impression! Additional highlights of this exceptional home include zoned heating/AC for personalized comfort, smart phone to control lights, entertainment system and blinds. Prime location with shopping and dining only steps away as well as transportation options. Close proximity to 355/88, Metra station and Naperville Downtown. Don't miss your chance to experience the epitome of urban luxury living! Schedule your private showing today and make this extraordinary townhome yours!
