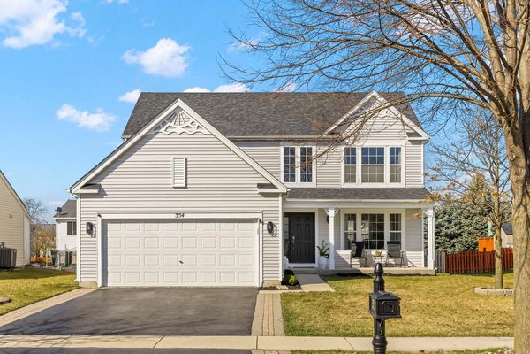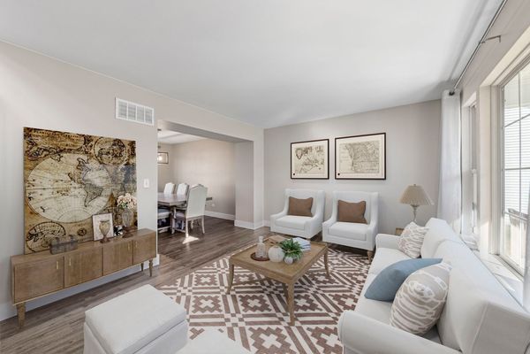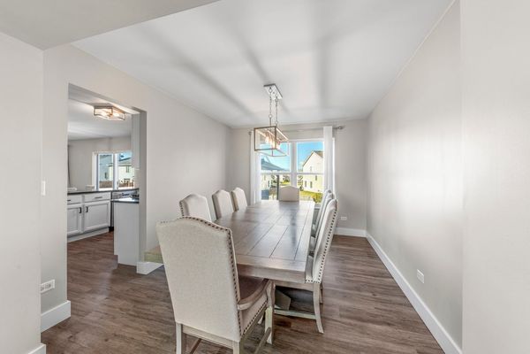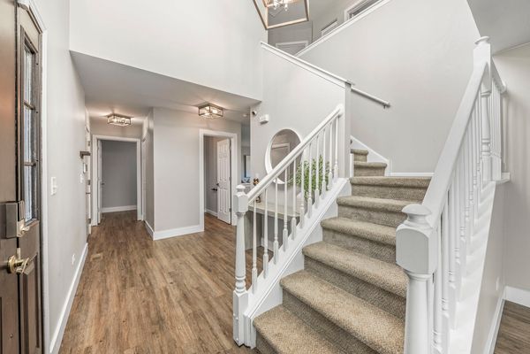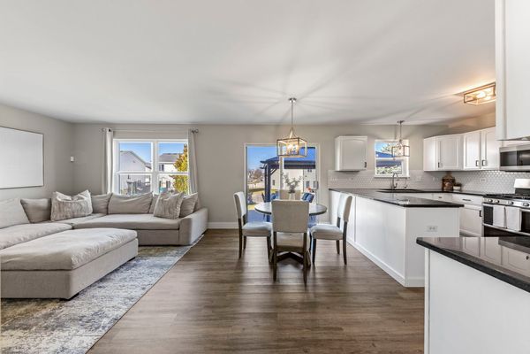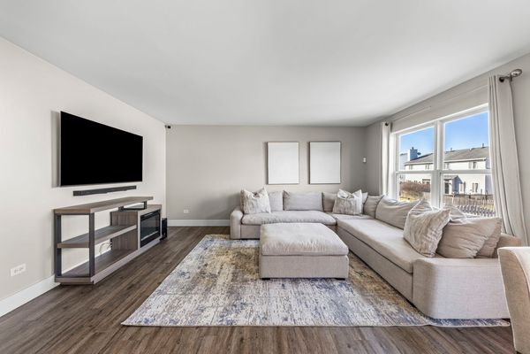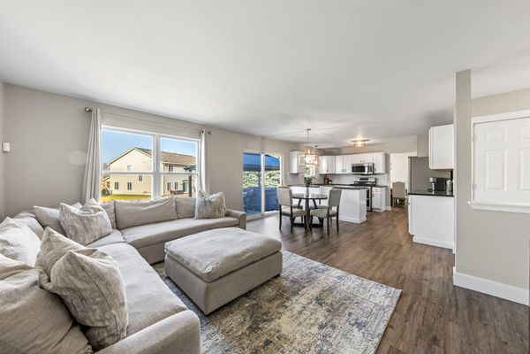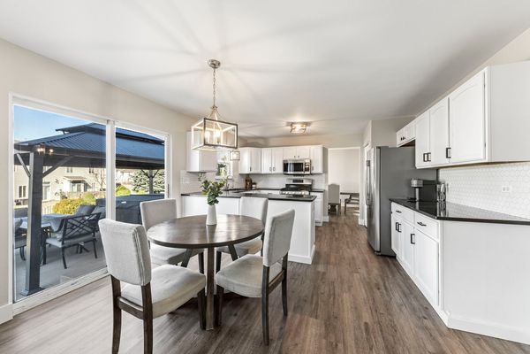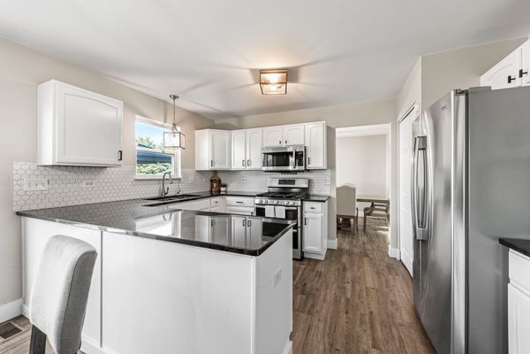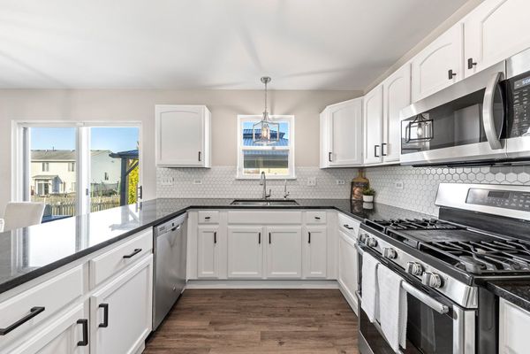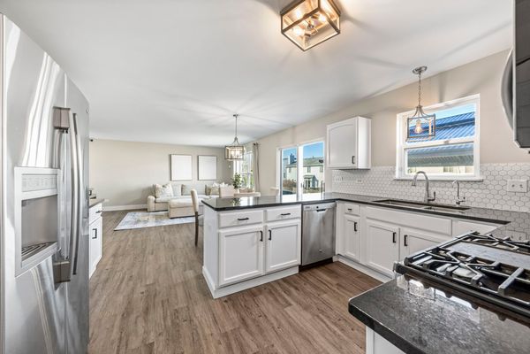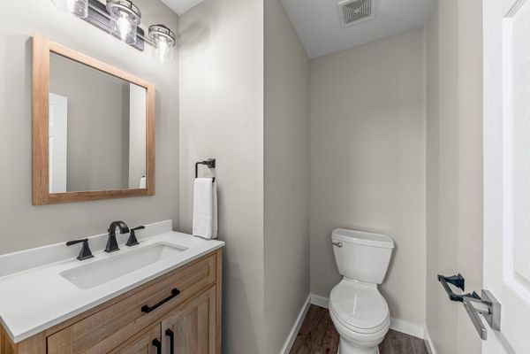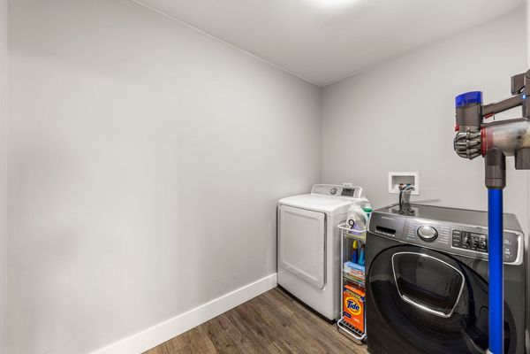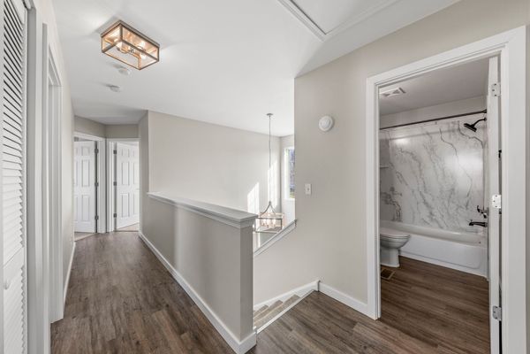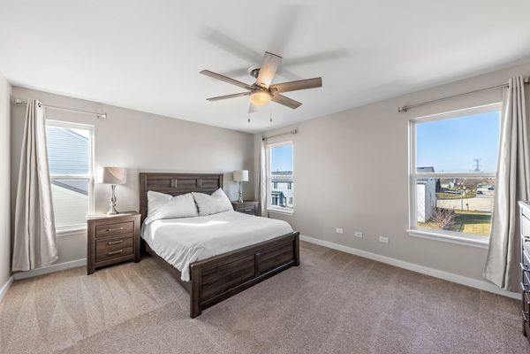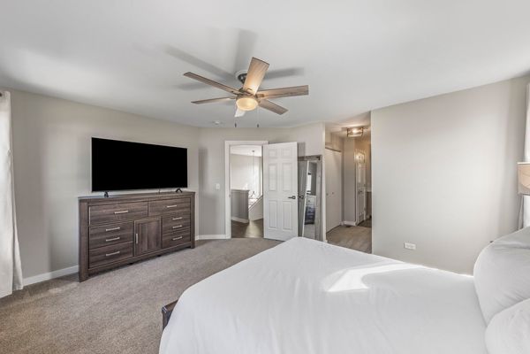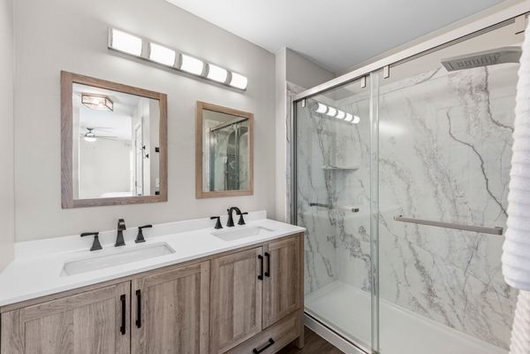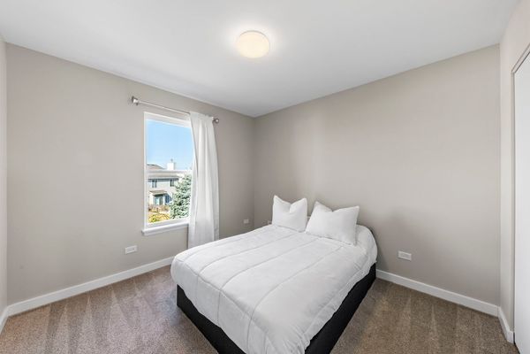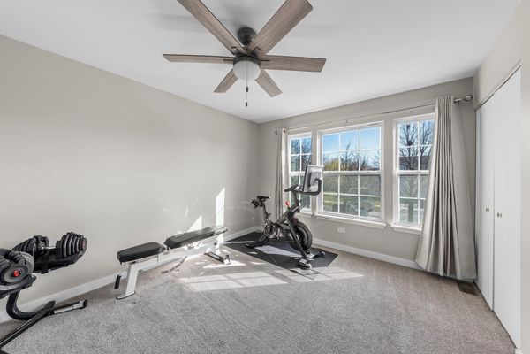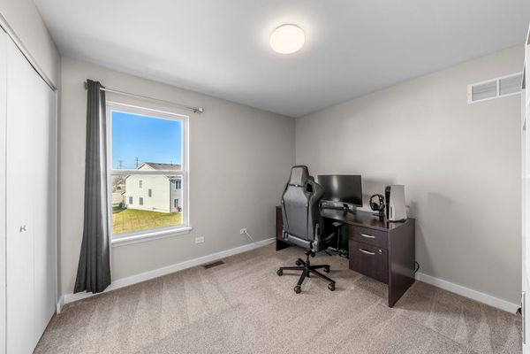354 Zinnia Drive
Romeoville, IL
60446
About this home
HGTV called and they want their house back! Property Bros would approve of this incredible 4 bed, 2 and a half bath home in Romeoville's Wesglen pool and clubhouse community! Attention to detail can be found at every turn. A charming front porch invites you enter. Upon entering you'll note the fresh, modern paint and luxury vinyl flooring throughout. Natural light fills the foyer and formal living room to the right. The formal dining room showcases one of the many updated modern light fixtures throughout the home, and shows off space for a large table. The kitchen is the paragon of cleanliness with white cabinets, granite counters, tile backsplash, reverse osmosis water tap, and stainless steel appliances. The quaint breakfast area opens up to the spacious family room, perfect for movie nights and watching the Bears in their new $3 Billion stadium. A tastefully updated half-bath and roomy laundry room round out the main floor. Upstairs, the beautiful flooring continues and here is where the home is an absolute breath of fresh air. A large master suite with dual closets and a large updated master bath is the perfect retreat after a long day. The other bedrooms are ample-sized and yet ANOTHER updated full bathroom serves them with ease. An unfinished basement holds so many possibilities plus tons of storage. WAIT---there's an outside too?? This beautiful backyard is fully fenced in with a new fence, features a firepit area and a large concrete patio with gazebo and YES, even a hot-tub! Have you made it this far in the listing?? Why aren't you on the way over to the house yet?? A 2-car garage and good sized driveway is plenty for your parking needs. OH! Forgot the neighborhood: parks, baseball fields, tennis courts, pool & clubhouse! WOW! This one is everything you've wanted. Sellers have saved it just for you. Come get it! // UPDATES INCLUDE: Water Softener (2023), Rheem Water Heater, Hot Tub & Gazebo (2022), Fence, Carpet and LVP Flooring, All Bathrooms Updated & Microwave (2021), Patio and Rear-Siding (2020), Roof (2017). |----NOTE FOR ZILLOW USERS: To see Listing Video, go to the "Facts and features" section, click "See more facts and features", under "Other interior features" click "VIEW VIRTUAL TOUR"----|
