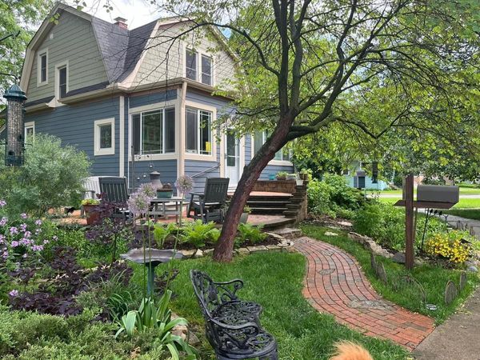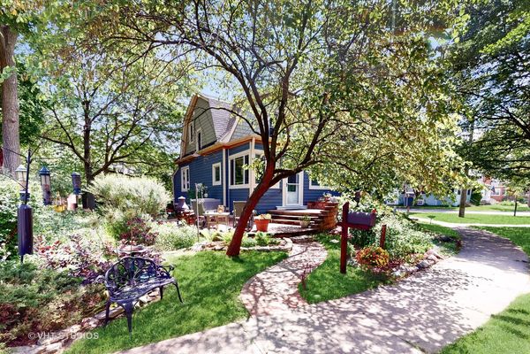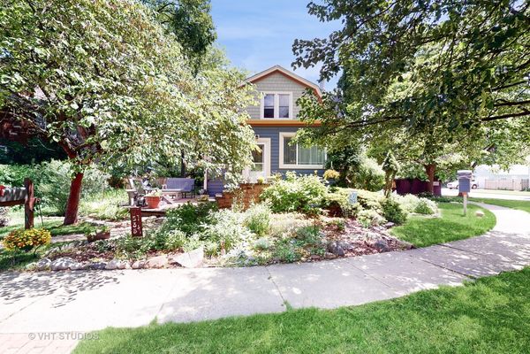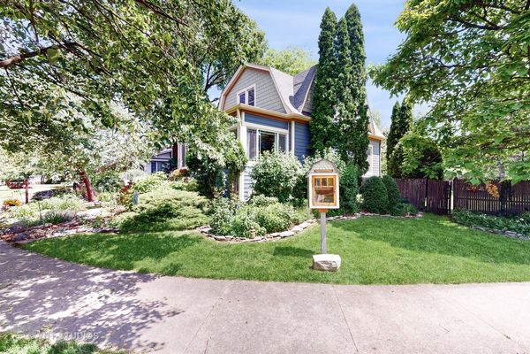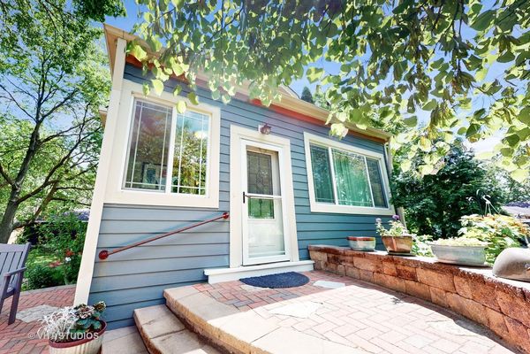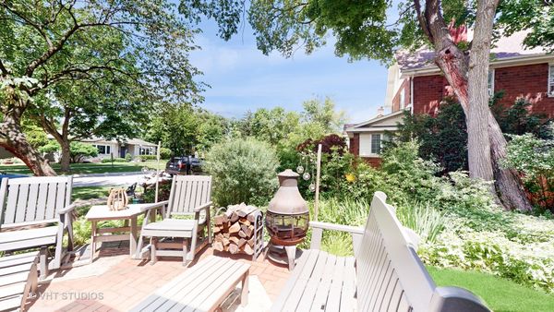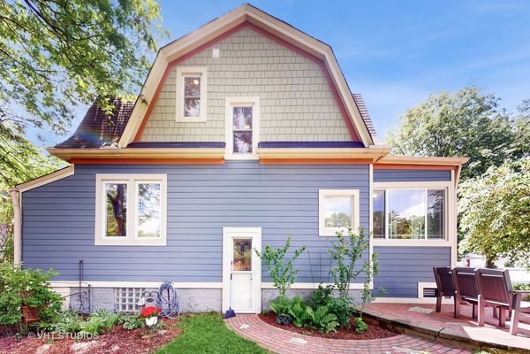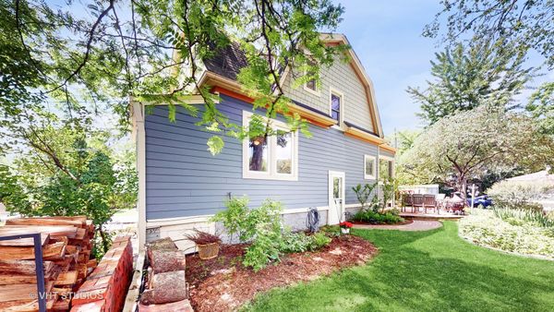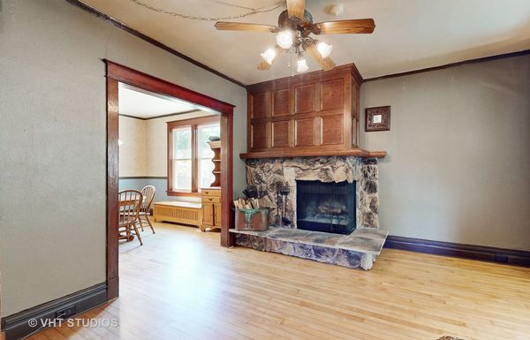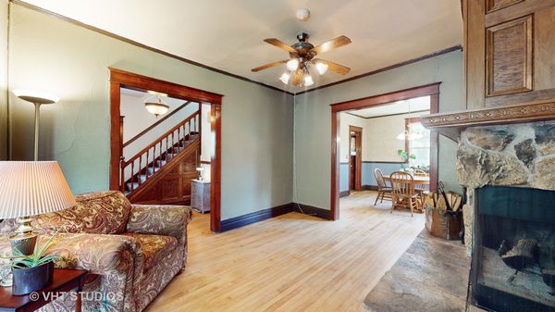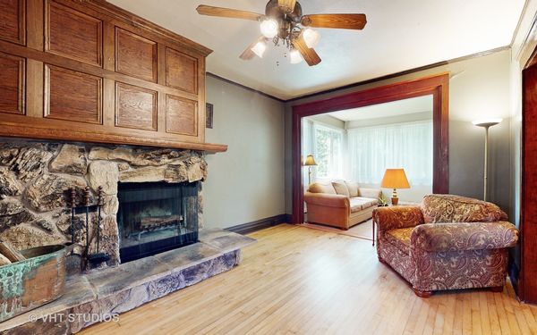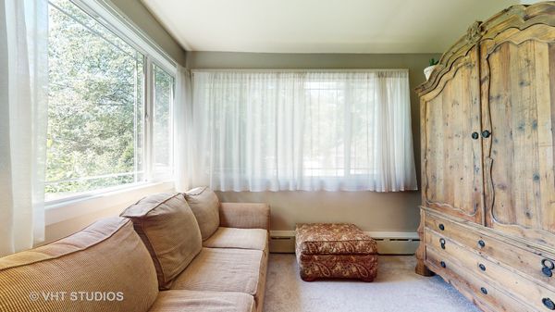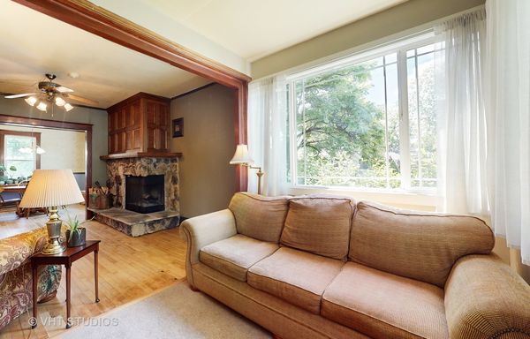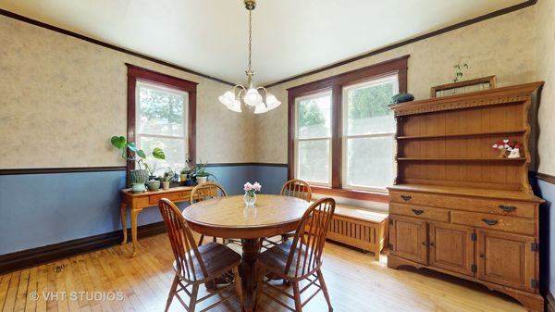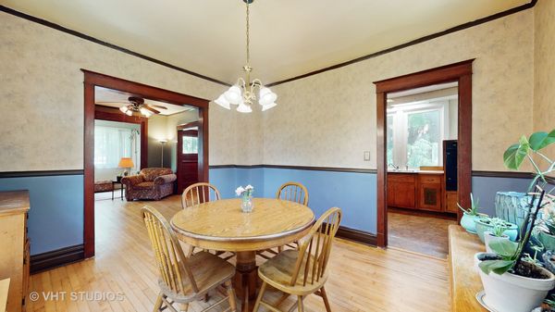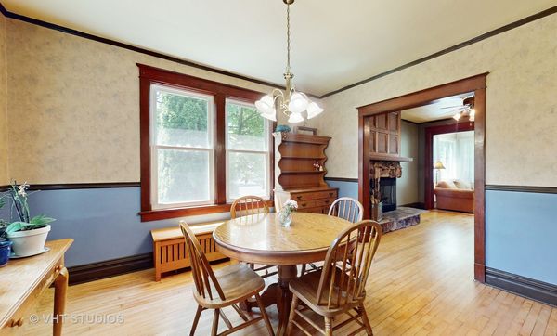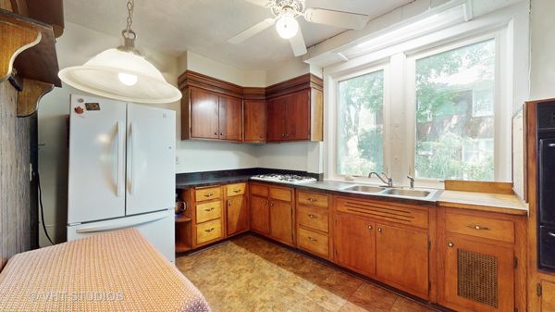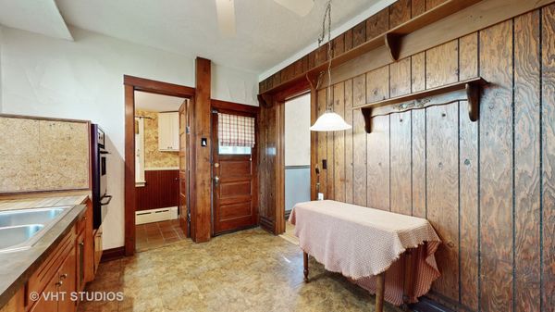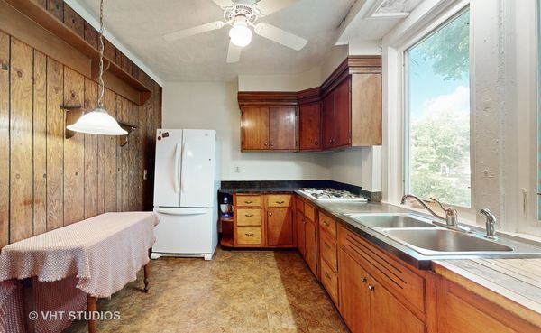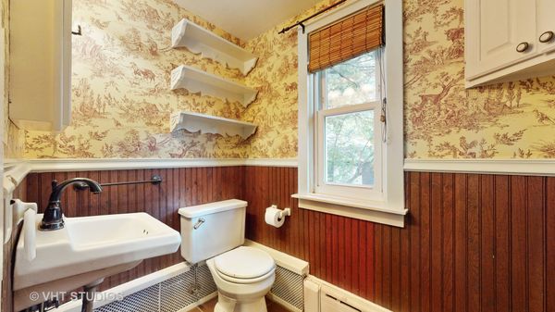3535 Woodside Avenue
Brookfield, IL
60513
About this home
Weekday commutes are a breeze, and weekends are all about backyard bliss in this nature lover's haven. Come fall in love with the winding roads of the Hollywood section and this unique corner lot. The front patio is the owner's pride and joy and the perfect place for neighborly chit-chat in this idyllic community. The front porch moonlights as a mud room, sitting room, or your home office. The foyer shows off a charming staircase with original woodwork. Cozy up to the woodburning fireplace in the living room or binge-watch your favorite shows in the comfy den. The formal dining room can accommodate all your holiday guests. The kitchen leads to a half bath and the backyard with perennial gardens that would make any green thumb envious. This stellar location is just a hop, skip, and a jump to the Metra train, Kiwanis Park, neighborhood schools, shops, and eateries. A mere 20-minute train ride to downtown Chicago and easy-peasy access to major expressways. Plus, you're a three-minute stroll from the world-famous Brookfield Zoo. Seller updates include the Hardie Board fiber cement siding, new windows, new front brick patio, drain tile with sump pump and backup battery, roof (2012) and a brand-new full bathroom in 2024! This gem is the ultimate urban-suburban combo.
