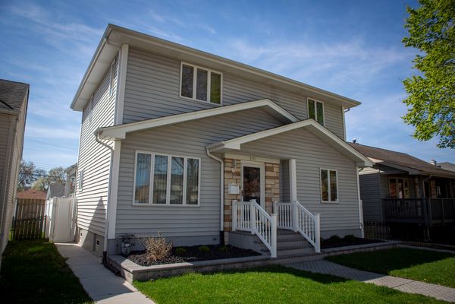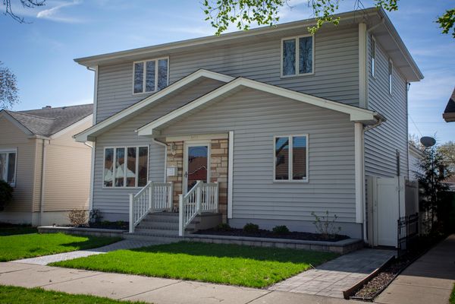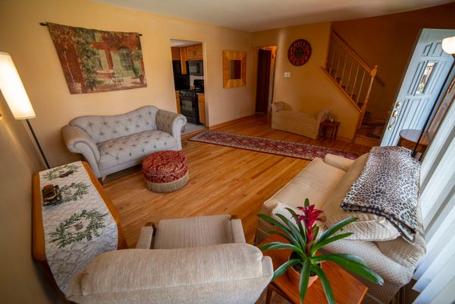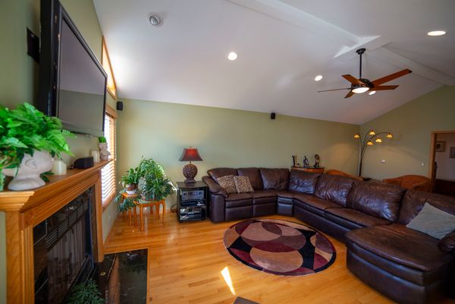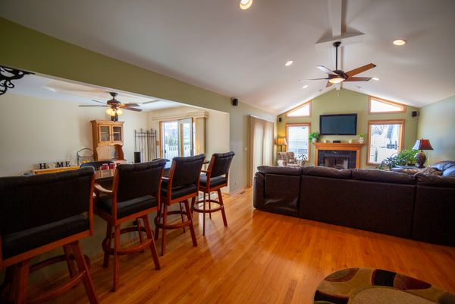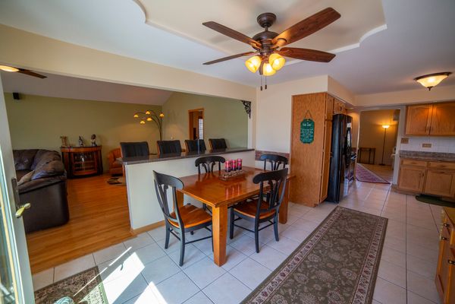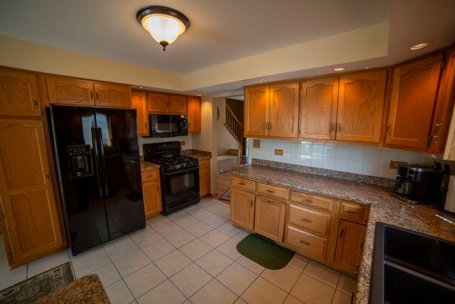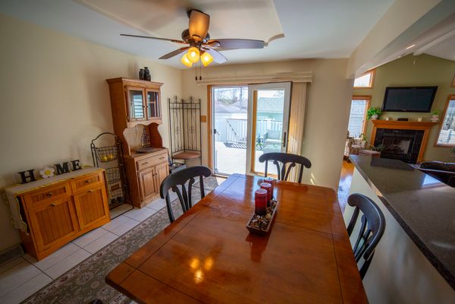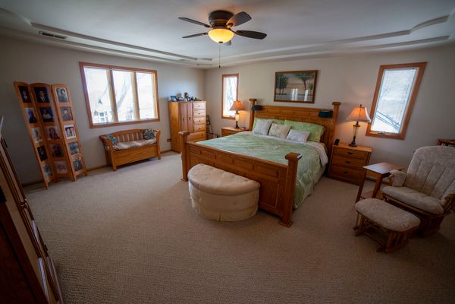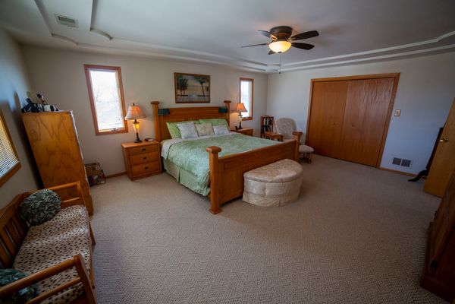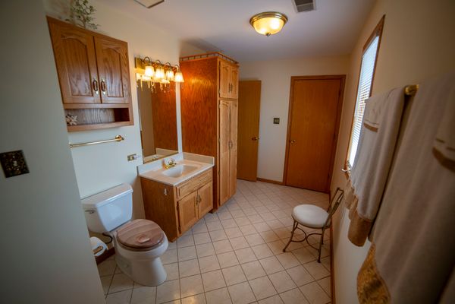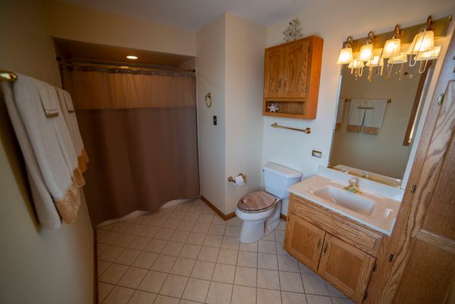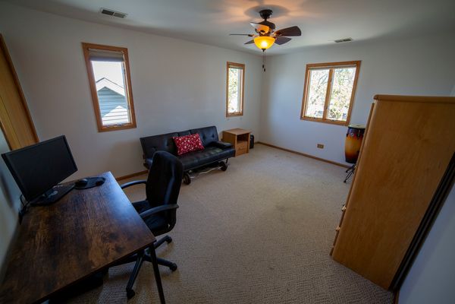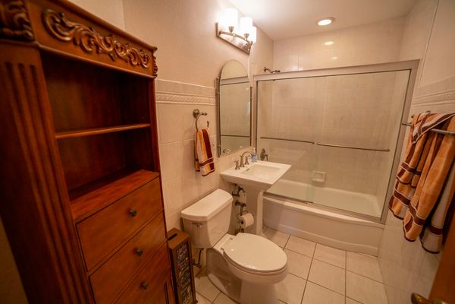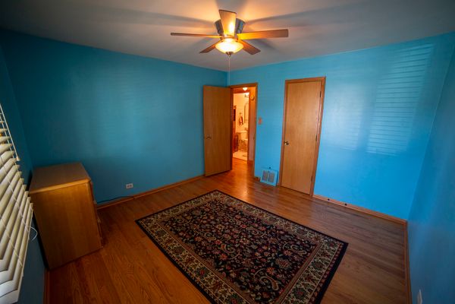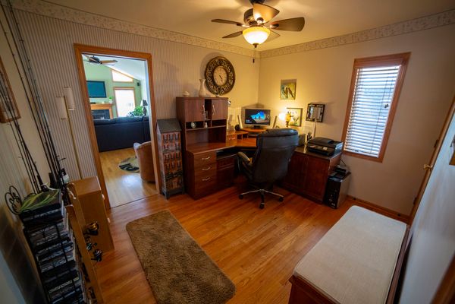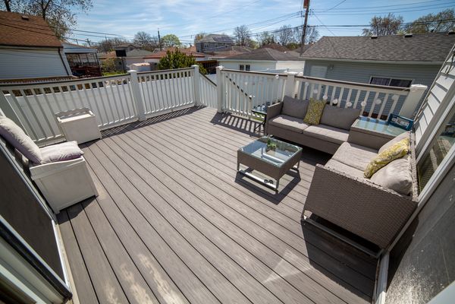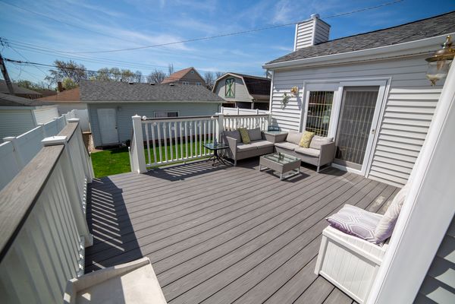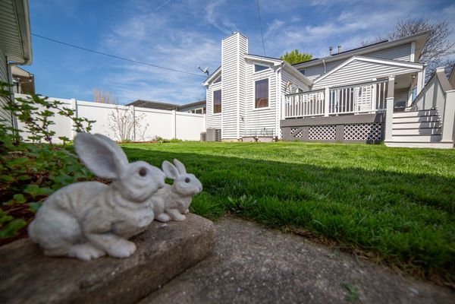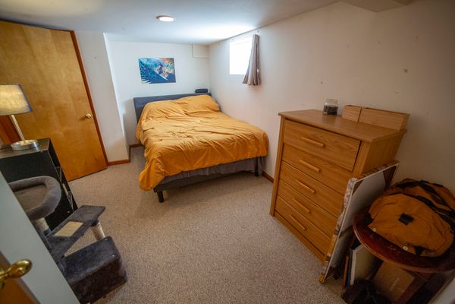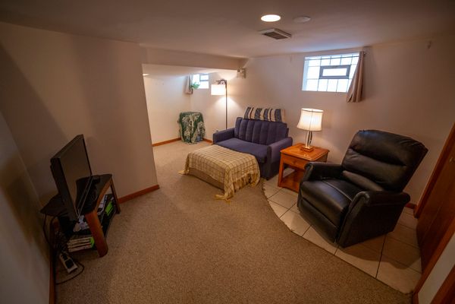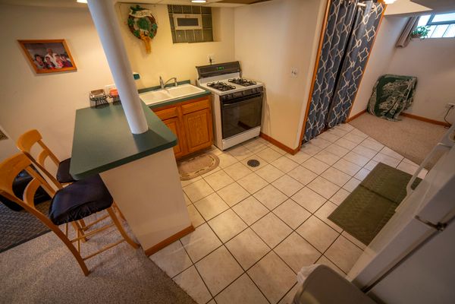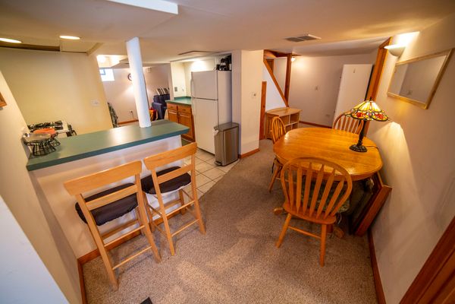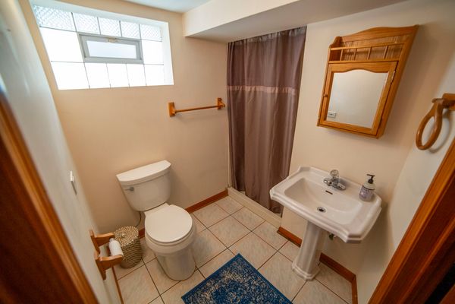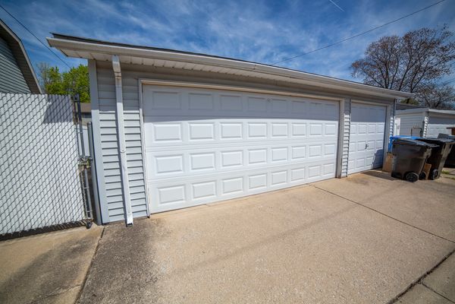3531 W 115th Place
Chicago, IL
60655
About this home
Situated in Mt Greenwood, this 5 bed 3 Bath home offers the perfect combination of comfort, convenience, and versatility for your family's needs. This home offers many upgrades and modern amenities such as: increased curb appeal with updated landscaping and paver walkways; Expansive family room addition with fireplace providing ample space for gatherings and relaxation; AC upgrade for main floor in 2018, Zoned AC/Heat for upstairs comfort; recent roof gutters and soffit on house and garage (2019); Anderson Windows throughout; gleaming hardwood floors; downstairs related living area with 5th bedroom, full bathroom, and 2nd kitchen within a walk-out basement; 3 car garage; tranquil outdoor retreat with maintenance free vinyl deck and privacy fence; and solar panels providing significant cost savings on electric bill with monthly costs averaging 47 dollars! Prime Mt Greenwood location offers easy access to a wealth of amenities, including shopping, dining, entertainment, and top-rated schools. Schedule your showing today.
