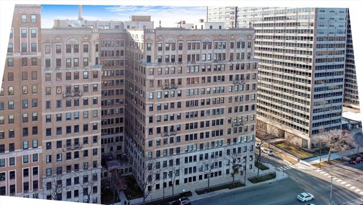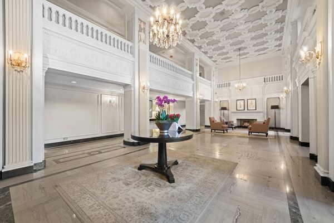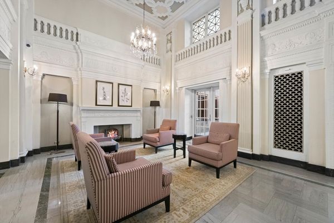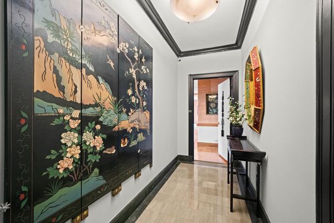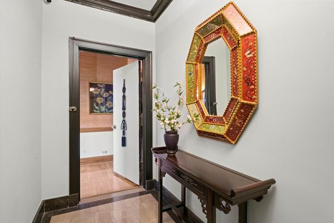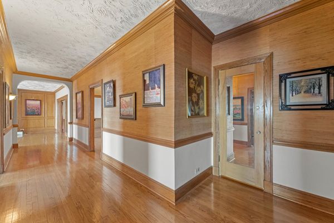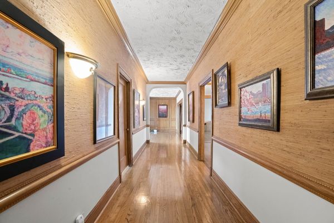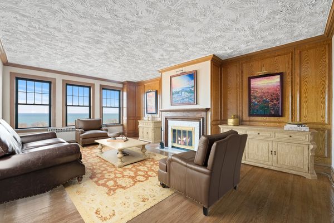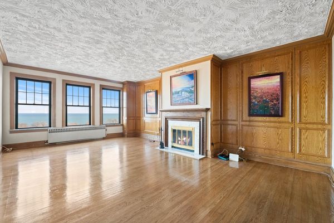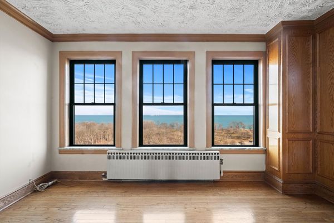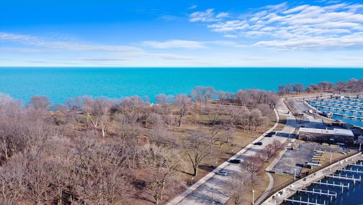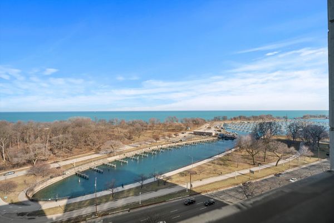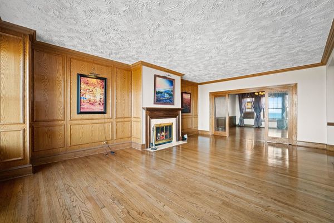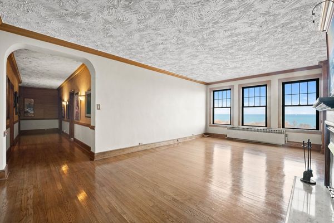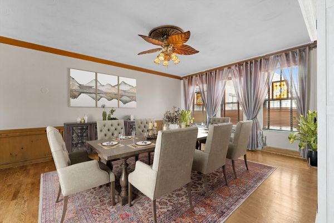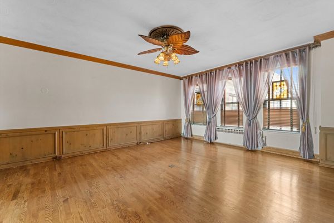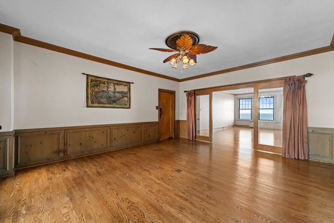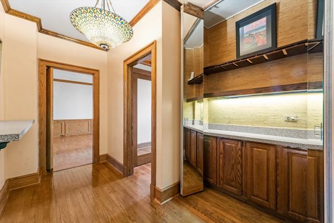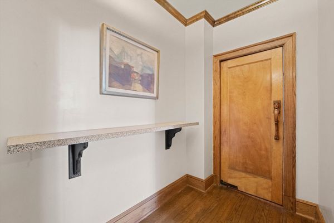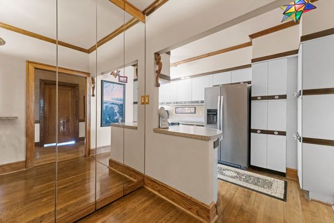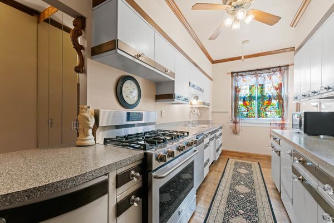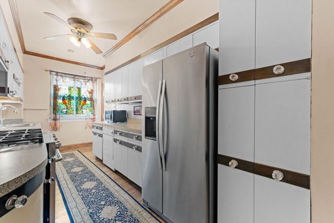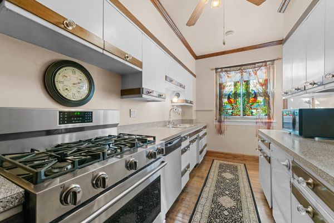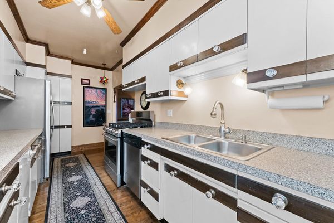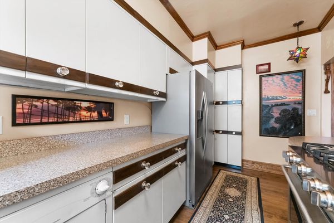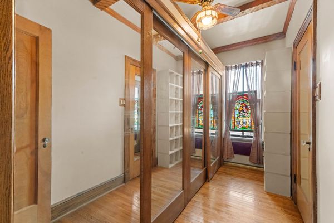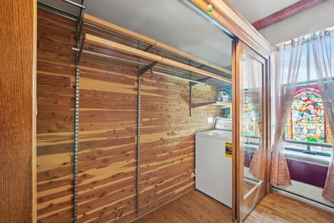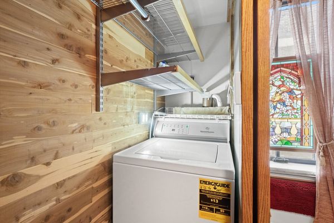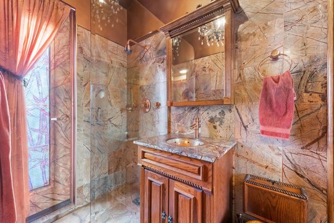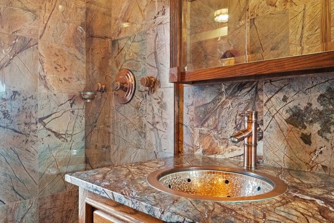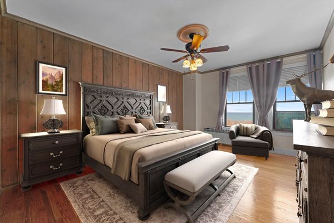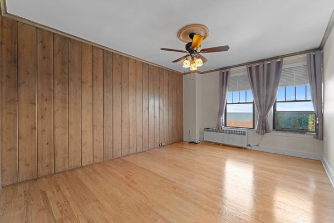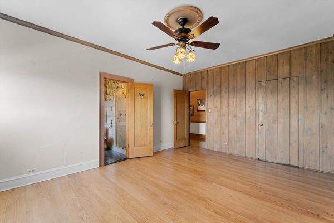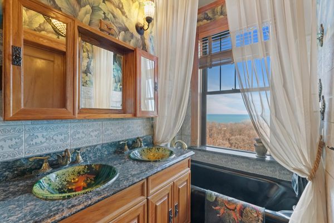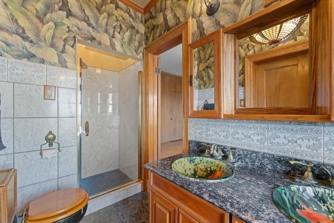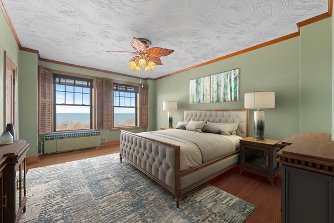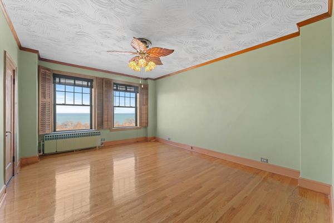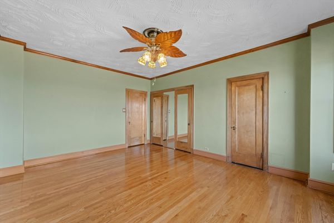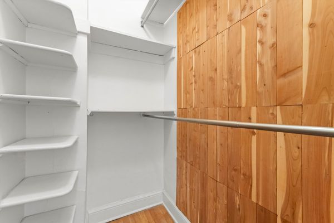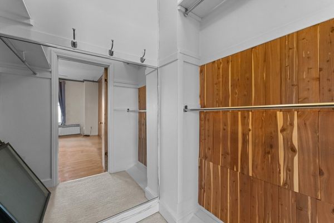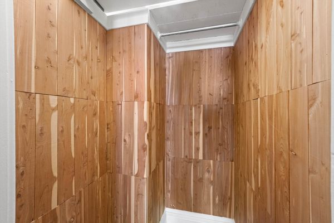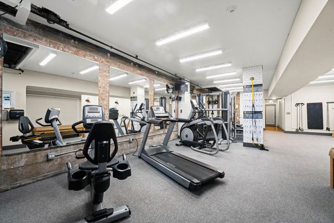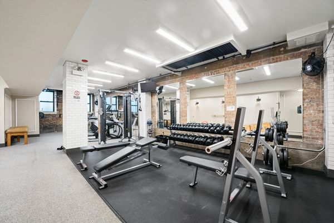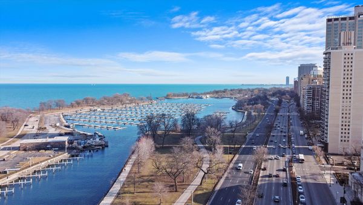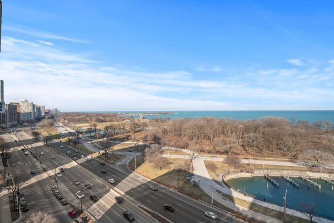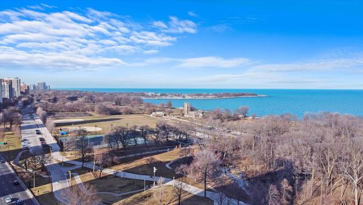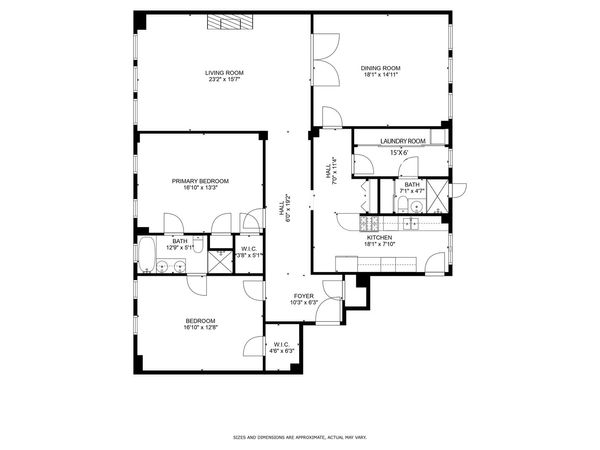3530 N Lake Shore Drive Unit 12B
Chicago, IL
60657
About this home
Experience the charm of this Georgian-style residence meticulously designed by the acclaimed architectural firm of Rissman and Hirschfield. From the enchanting entrance to the panoramic lake views, this penthouse in East Lake View seamlessly integrated refined living with timeless allure. Step into the expansive foyer where classic elegance unfolds. This home draws inspiration from the breathtaking scenery of Lake Michigan, Belmont and Montrose Harbors, and the 8 acre Bill Jarvis Migratory Bird Sanctuary. The residence boasts 2 spacious bedrooms, 2 full bathrooms with custom details such as Waterford Handles & custom Swan sink spouts, as well as a strikingly sunlit living room featuring a rare fireplace. The layout, which spans approximately 2000 square feet, caters perfectly to entertaining. This space originally offered a three bedroom configuration, but now has the added conveniences of an in-unit laundry, a butler's pantry, and a dry bar. Remarkable features include a total of 6 closets. Three are walk-in, cedar lined closets which contribute to an atmosphere of luxury, alongside custom details such as granite windowsills throughout, all solid core doors, . This is a very well-run building where privacy takes precedence with only 2 units per floor. The building provides 2 communal outdoor spaces and a fitness center. It is pet-friendly and within close proximity to Belmont Harbor's dog beach. Lake View's dynamic amenities encompass boating, a 9 hole golf course, tennis courts, fishing, archery range, and 17 miles of lake front bike paths. Additional vibrant amenities include the Landmark Century Movie Theater, the Laugh Factory Theater, the Lincoln Park Zoo and Flower Conservatory. There are restaurants, grocery stores, coffee shops all within walking distance. Additional benefits are multiple hospitals and drug stores in very close proximity. Lake View is a very well rounded community to live in and probably the best in Chicago. There is convenient access to downtown facilitated by the CTA buses (146, 135, 151) and the CTA L train line which travels to 2 major airports in 35 minutes. A brief 10 minute ride opens the door to world-class shopping. Nearby parking is available with lease options. Assessments cover essential services such as cable TV and high-speed internet, heat, gas, water, garbage removal, exterior and common area upkeep, and exterior window cleaning, and building insurance.
